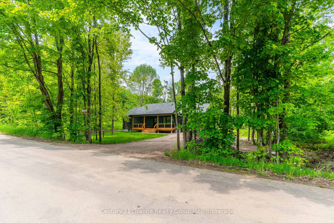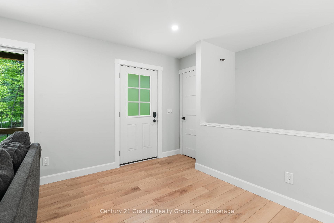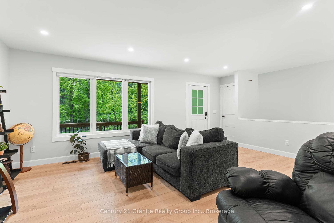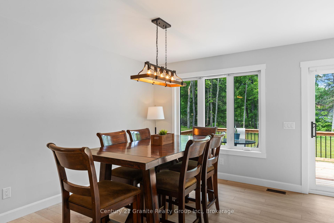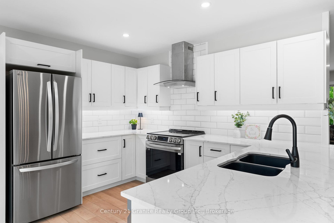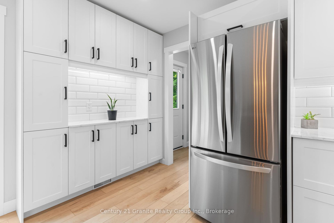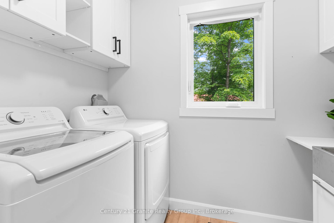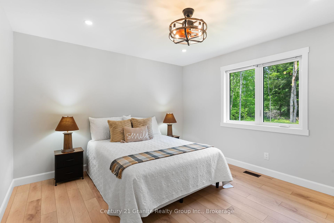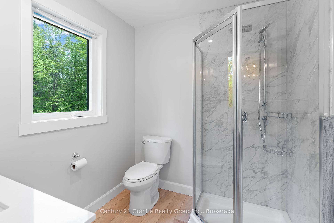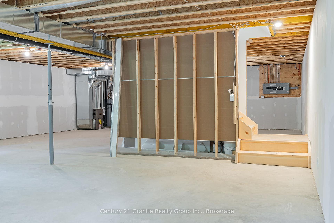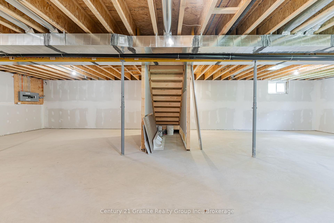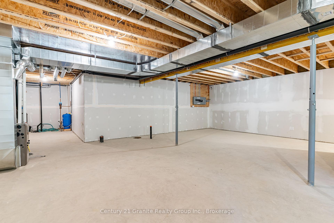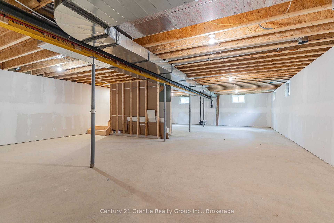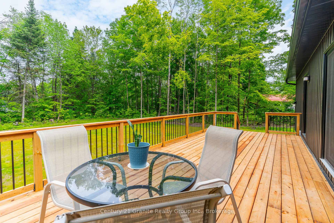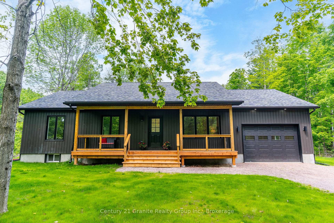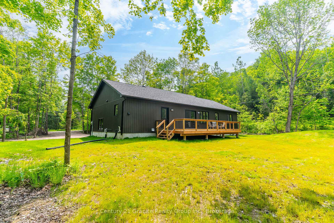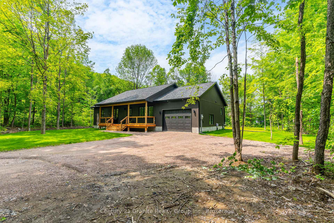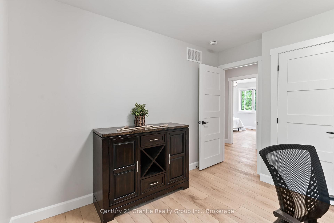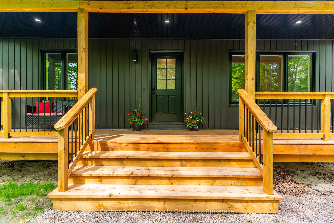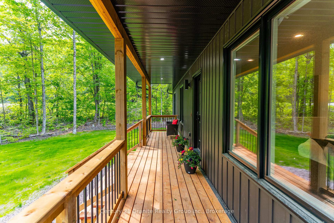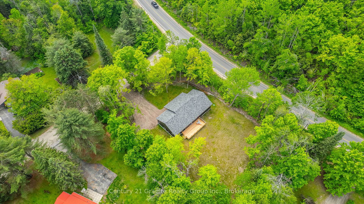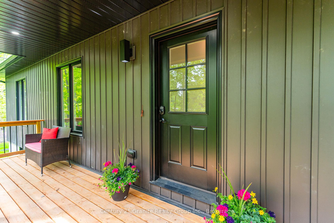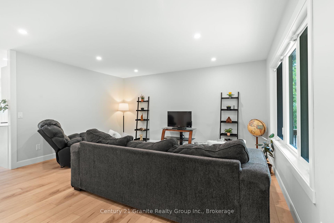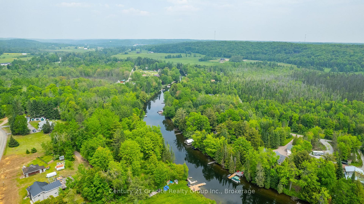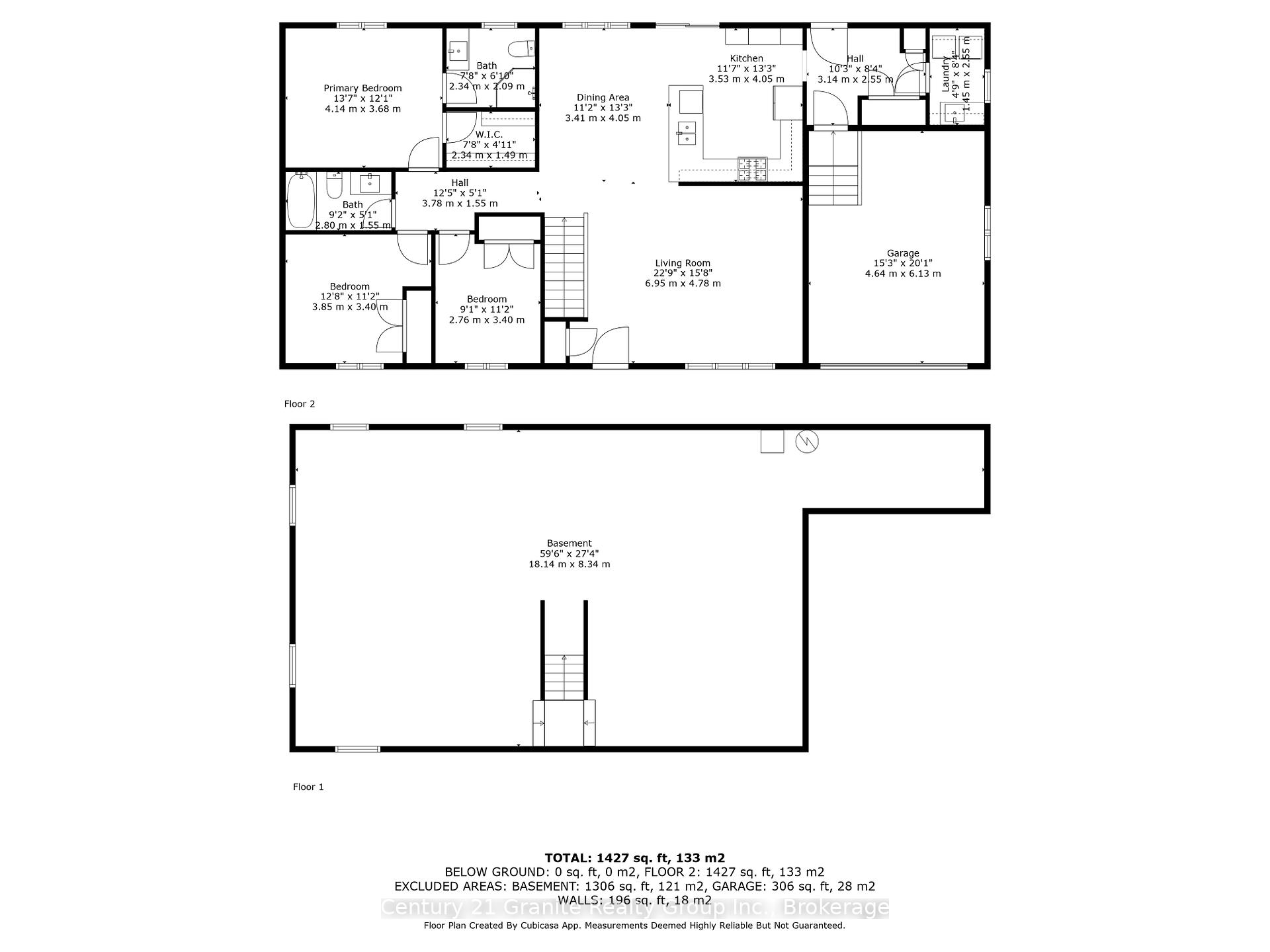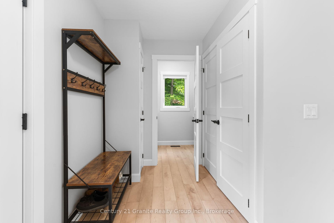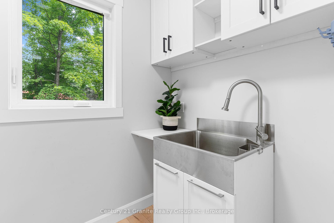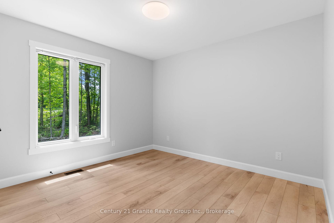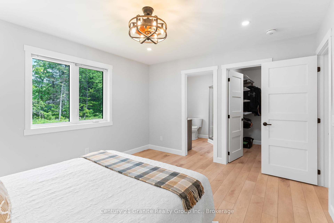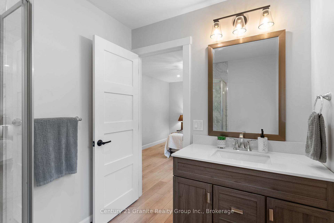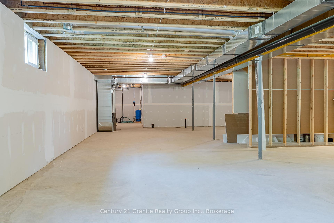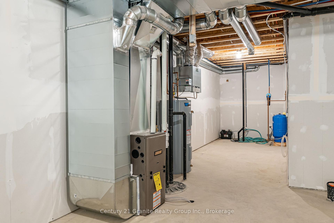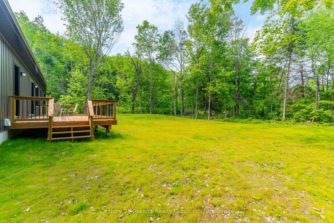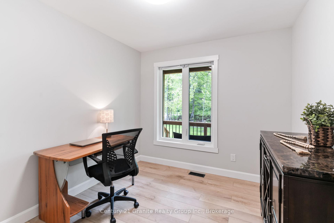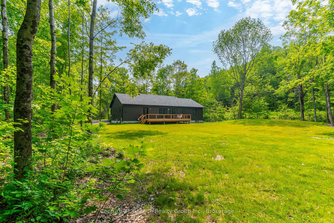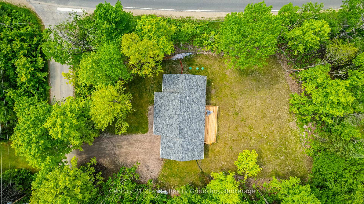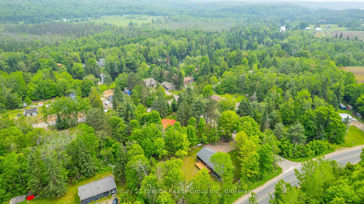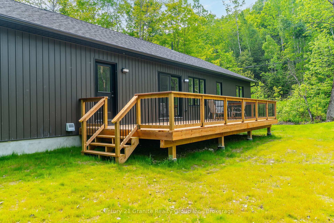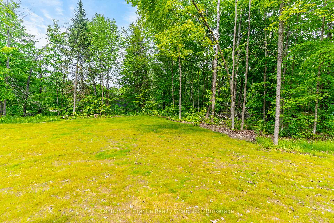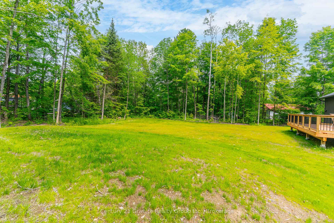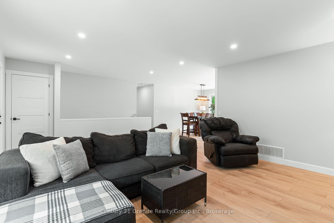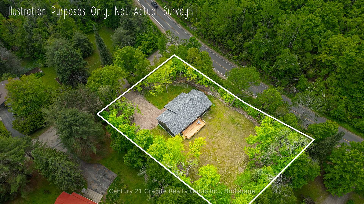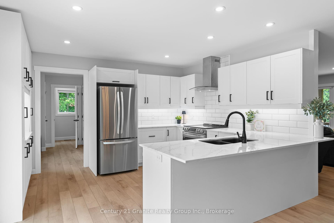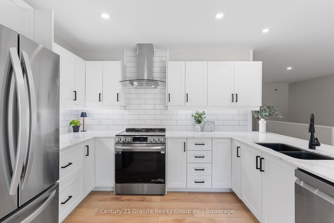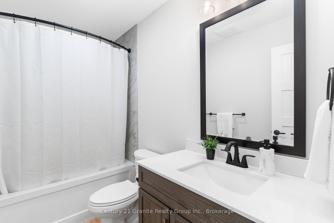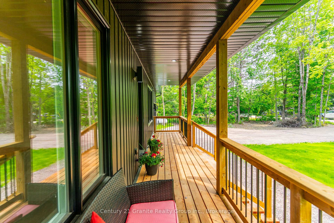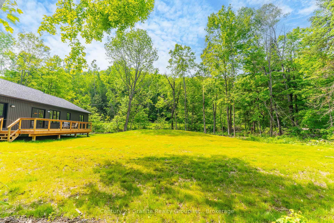$749,999
Available - For Sale
Listing ID: X12216498
1009 Hyacinth Road , Minden Hills, K0M 2K0, Haliburton
| A seamless blend of modern luxury and natural beauty, this 3-bedroom, 2-bath bungalow features1,540 square feet of thoughtfully designed living space nestled on an expansive, tree-lined property providing space, privacy, and scenic views. Thoughtfully designed with upscale finishes, the home includes commercial-grade waterproof vinyl flooring, striking matte black fixtures, recessed lighting, and gleaming quartz countertops. The gourmet kitchen is a show piece, complete with stainless steel appliances, a sleek range hood, abundant cabinetry, and a built-in coffee bar perfectly positioned beside sliding glass doors that open to a sprawling 12x30 deck overlooking a tranquil backyard. The sunlit primary suite is a peaceful retreat, with serene views, a generous walk-in closet, and a spa-inspired ensuite featuring a floor-to-ceiling tiled shower. Two additional bedrooms, a stylish second bath, and a functional layout add to the homes appeal. Enjoy a charming 30-ft covered front porch, an insulated garage, and a full 1,540 sq. ft. ICF basement featuring a centrally located staircase that opens to both sides ideal for flexible layout and future development. Located on a quiet, desirable street just minutes from Minden, the Gull River, North Pigeon Lake, and scenic ATV trails. This isn't just a house you're going to make this place your home. |
| Price | $749,999 |
| Taxes: | $0.00 |
| Occupancy: | Owner |
| Address: | 1009 Hyacinth Road , Minden Hills, K0M 2K0, Haliburton |
| Acreage: | .50-1.99 |
| Directions/Cross Streets: | Deep Bay Rd |
| Rooms: | 8 |
| Bedrooms: | 3 |
| Bedrooms +: | 0 |
| Family Room: | F |
| Basement: | Unfinished |
| Level/Floor | Room | Length(ft) | Width(ft) | Descriptions | |
| Room 1 | Primary B | 13.58 | 12.07 | Walk-In Closet(s), Ensuite Bath, Vinyl Floor | |
| Room 2 | Main | Bedroom 2 | 12.63 | 11.15 | Vinyl Floor |
| Room 3 | Main | Bedroom 3 | 9.05 | 11.15 | Vinyl Floor |
| Room 4 | Main | Living Ro | 22.8 | 15.68 | Overlooks Dining, Vinyl Floor |
| Room 5 | Main | Dining Ro | 11.18 | 13.28 | Open Concept, Vinyl Floor |
| Room 6 | Main | Kitchen | 11.58 | 13.28 | Overlooks Dining, Vinyl Floor |
| Room 7 | Main | Laundry | 4.76 | 8.36 | Access To Garage |
| Room 8 | Main | Mud Room | 10.3 | 8.36 | Access To Garage |
| Room 9 | Main | Bathroom | 9.18 | 5.08 | 3 Pc Ensuite |
| Room 10 | Main | Bathroom | 7.68 | 6.86 | 4 Pc Bath |
| Room 11 | Basement | 59.5 | 27.36 |
| Washroom Type | No. of Pieces | Level |
| Washroom Type 1 | 3 | Main |
| Washroom Type 2 | 4 | Main |
| Washroom Type 3 | 0 | |
| Washroom Type 4 | 0 | |
| Washroom Type 5 | 0 |
| Total Area: | 0.00 |
| Approximatly Age: | 0-5 |
| Property Type: | Detached |
| Style: | Bungalow |
| Exterior: | Vinyl Siding |
| Garage Type: | Attached |
| (Parking/)Drive: | Available, |
| Drive Parking Spaces: | 4 |
| Park #1 | |
| Parking Type: | Available, |
| Park #2 | |
| Parking Type: | Available |
| Park #3 | |
| Parking Type: | Private Do |
| Pool: | None |
| Approximatly Age: | 0-5 |
| Approximatly Square Footage: | 1500-2000 |
| Property Features: | Arts Centre, Beach |
| CAC Included: | N |
| Water Included: | N |
| Cabel TV Included: | N |
| Common Elements Included: | N |
| Heat Included: | N |
| Parking Included: | N |
| Condo Tax Included: | N |
| Building Insurance Included: | N |
| Fireplace/Stove: | N |
| Heat Type: | Forced Air |
| Central Air Conditioning: | None |
| Central Vac: | N |
| Laundry Level: | Syste |
| Ensuite Laundry: | F |
| Sewers: | Septic |
| Water: | Drilled W |
| Water Supply Types: | Drilled Well |
| Utilities-Cable: | A |
| Utilities-Hydro: | Y |
$
%
Years
This calculator is for demonstration purposes only. Always consult a professional
financial advisor before making personal financial decisions.
| Although the information displayed is believed to be accurate, no warranties or representations are made of any kind. |
| Century 21 Granite Realty Group Inc. |
|
|
.jpg?src=Custom)
CJ Gidda
Sales Representative
Dir:
647-289-2525
Bus:
905-364-0727
Fax:
905-364-0728
| Virtual Tour | Book Showing | Email a Friend |
Jump To:
At a Glance:
| Type: | Freehold - Detached |
| Area: | Haliburton |
| Municipality: | Minden Hills |
| Neighbourhood: | Lutterworth |
| Style: | Bungalow |
| Approximate Age: | 0-5 |
| Beds: | 3 |
| Baths: | 2 |
| Fireplace: | N |
| Pool: | None |
Locatin Map:
Payment Calculator:

