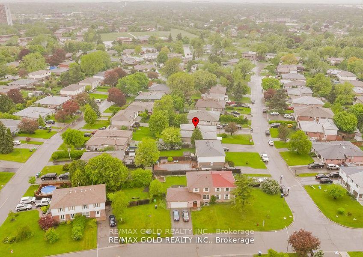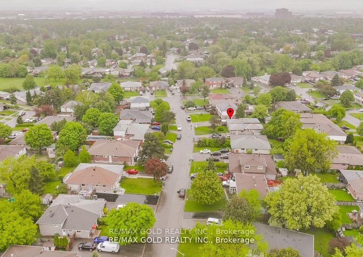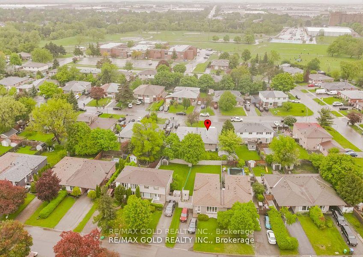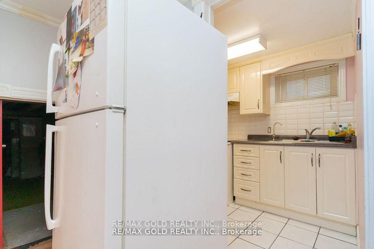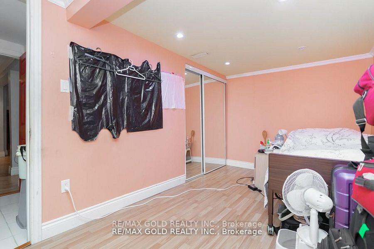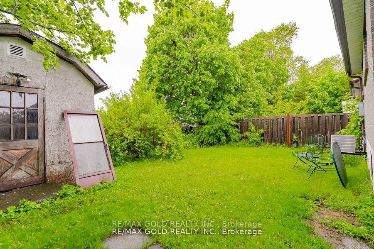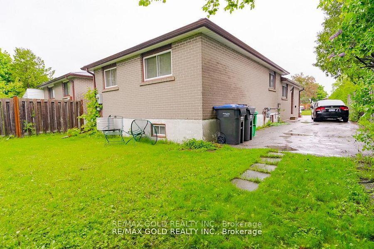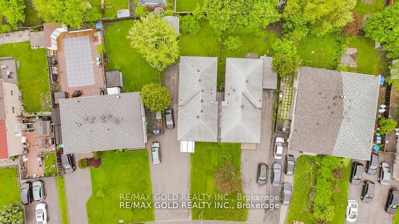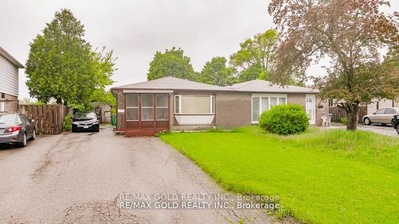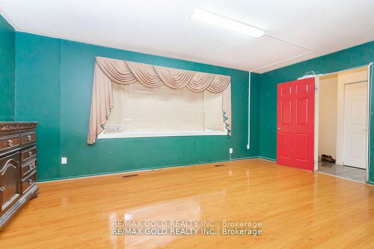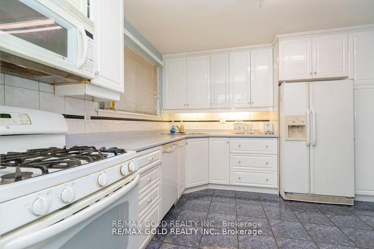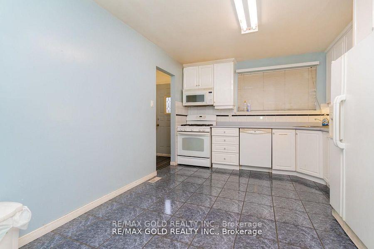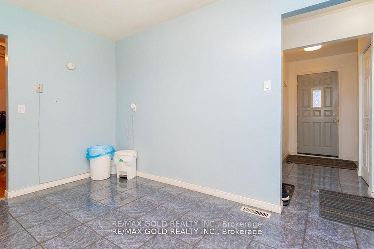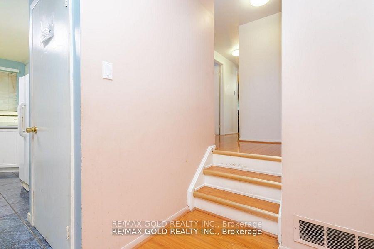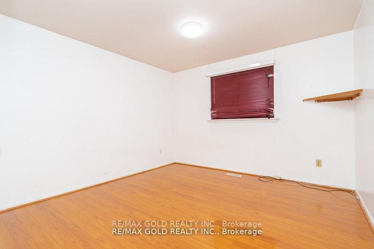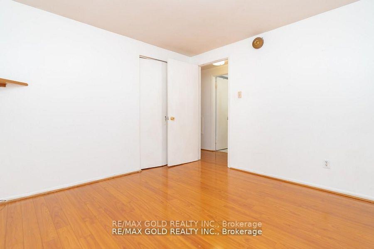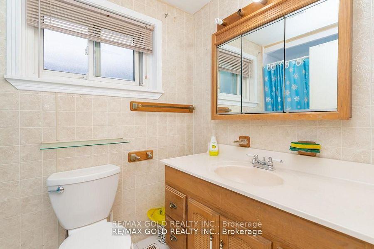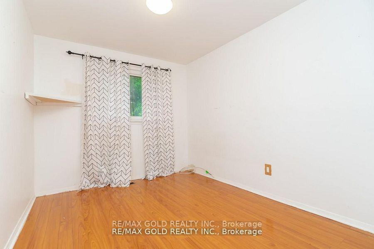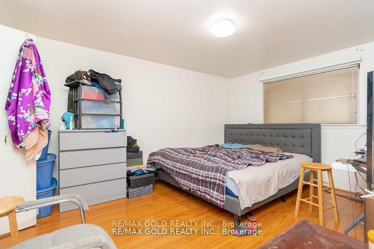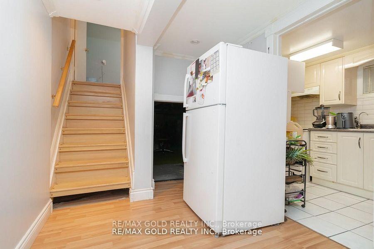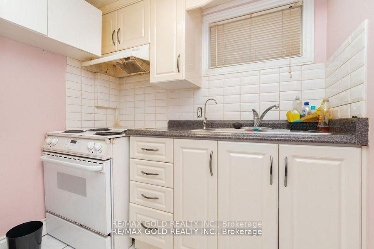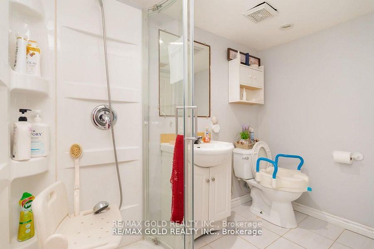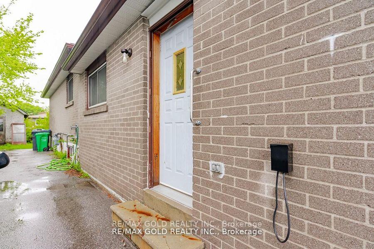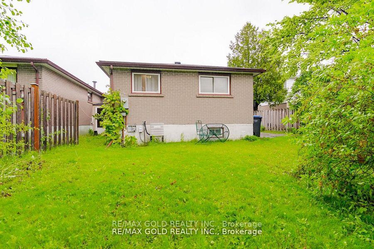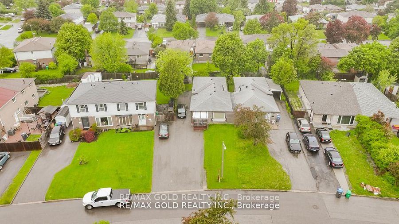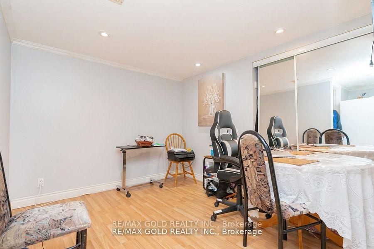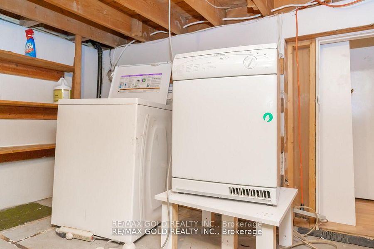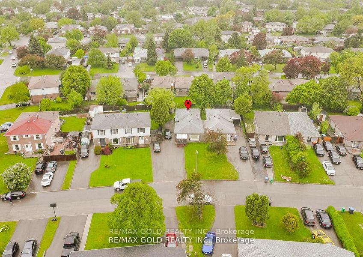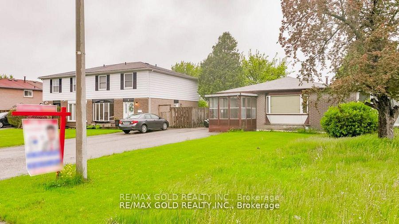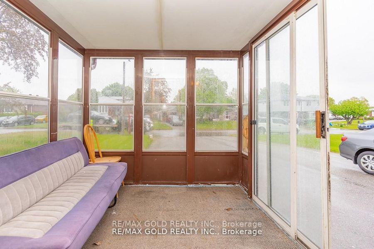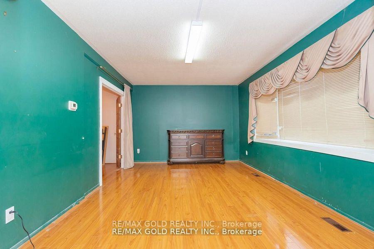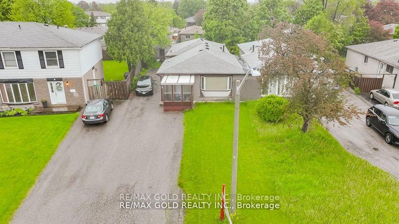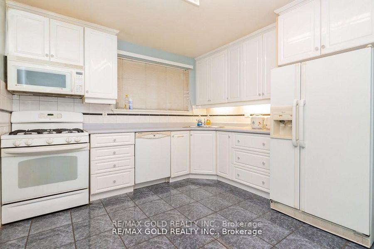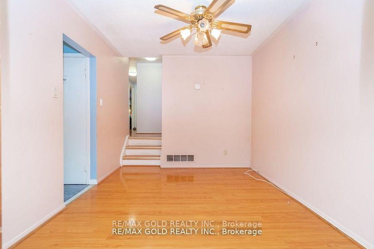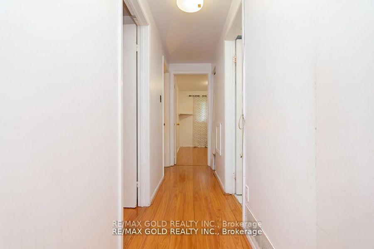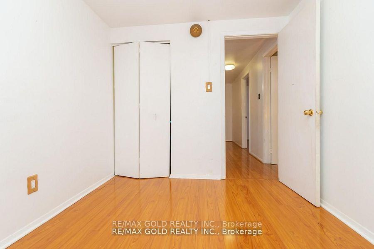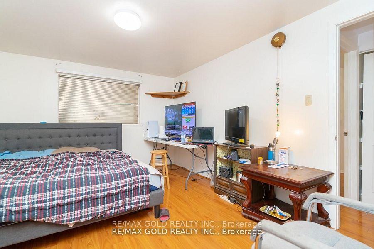$749,999
Available - For Sale
Listing ID: W12218217
10 Edenridge Driv , Brampton, L6T 3B1, Peel
| Spacious Fully Bricked Home in the Sought-After "E" Section of Bramalea! This well-maintained home features a 6-car LONG double driveway and a bright eat-in kitchen with a double sink. Spacious Living Area. 3 bedrooms on upper level with full bathroom. The finished basement offers living area, bedroom, kitchen & full bathroom. Ideally located just 5 minutes from the GO Station and close to schools, shopping, parks, recreation centers, and public transit. Easy access to Highways 410 and 407. Move-in ready and perfect for families or commuters! Air Conditioner (2016) & Roof (2016) |
| Price | $749,999 |
| Taxes: | $4574.45 |
| Occupancy: | Owner |
| Address: | 10 Edenridge Driv , Brampton, L6T 3B1, Peel |
| Directions/Cross Streets: | Clark/Earnscliffe/Edenridge |
| Rooms: | 6 |
| Rooms +: | 3 |
| Bedrooms: | 3 |
| Bedrooms +: | 1 |
| Family Room: | F |
| Basement: | Finished |
| Level/Floor | Room | Length(ft) | Width(ft) | Descriptions | |
| Room 1 | Main | Living Ro | 17.58 | 11.15 | Hardwood Floor, Bay Window |
| Room 2 | Main | Dining Ro | 10.86 | 9.45 | Hardwood Floor |
| Room 3 | Main | Kitchen | 14.46 | 10.89 | Ceramic Floor, Double Sink |
| Room 4 | Upper | Primary B | 14.04 | 11.05 | Hardwood Floor, Closet |
| Room 5 | Upper | Bedroom 2 | 11.05 | 10.96 | Hardwood Floor, Closet |
| Room 6 | Upper | Bedroom 3 | 10.5 | 8.43 | Hardwood Floor, Window, Closet |
| Room 7 | Lower | Recreatio | 19.81 | 15.09 | Laminate |
| Room 8 | Lower | Bedroom | |||
| Room 9 | Lower | Kitchen |
| Washroom Type | No. of Pieces | Level |
| Washroom Type 1 | 4 | Upper |
| Washroom Type 2 | 3 | Lower |
| Washroom Type 3 | 0 | |
| Washroom Type 4 | 0 | |
| Washroom Type 5 | 0 | |
| Washroom Type 6 | 4 | Upper |
| Washroom Type 7 | 3 | Lower |
| Washroom Type 8 | 0 | |
| Washroom Type 9 | 0 | |
| Washroom Type 10 | 0 |
| Total Area: | 0.00 |
| Property Type: | Semi-Detached |
| Style: | Backsplit 3 |
| Exterior: | Brick, Other |
| Garage Type: | None |
| (Parking/)Drive: | Private |
| Drive Parking Spaces: | 6 |
| Park #1 | |
| Parking Type: | Private |
| Park #2 | |
| Parking Type: | Private |
| Pool: | None |
| Approximatly Square Footage: | 1100-1500 |
| CAC Included: | N |
| Water Included: | N |
| Cabel TV Included: | N |
| Common Elements Included: | N |
| Heat Included: | N |
| Parking Included: | N |
| Condo Tax Included: | N |
| Building Insurance Included: | N |
| Fireplace/Stove: | N |
| Heat Type: | Forced Air |
| Central Air Conditioning: | Central Air |
| Central Vac: | N |
| Laundry Level: | Syste |
| Ensuite Laundry: | F |
| Sewers: | Sewer |
$
%
Years
This calculator is for demonstration purposes only. Always consult a professional
financial advisor before making personal financial decisions.
| Although the information displayed is believed to be accurate, no warranties or representations are made of any kind. |
| RE/MAX GOLD REALTY INC. |
|
|
.jpg?src=Custom)
CJ Gidda
Sales Representative
Dir:
647-289-2525
Bus:
905-364-0727
Fax:
905-364-0728
| Virtual Tour | Book Showing | Email a Friend |
Jump To:
At a Glance:
| Type: | Freehold - Semi-Detached |
| Area: | Peel |
| Municipality: | Brampton |
| Neighbourhood: | Southgate |
| Style: | Backsplit 3 |
| Tax: | $4,574.45 |
| Beds: | 3+1 |
| Baths: | 2 |
| Fireplace: | N |
| Pool: | None |
Locatin Map:
Payment Calculator:

