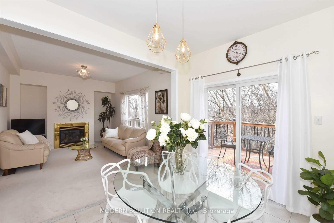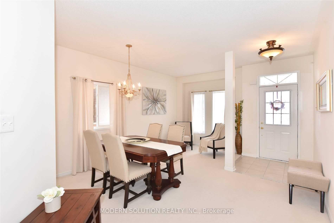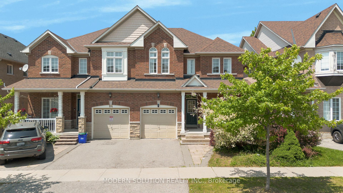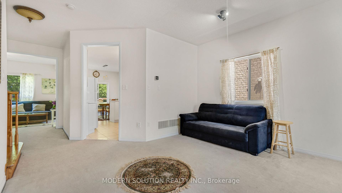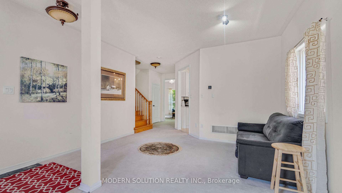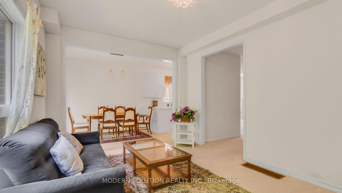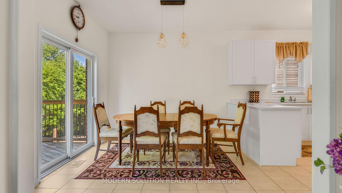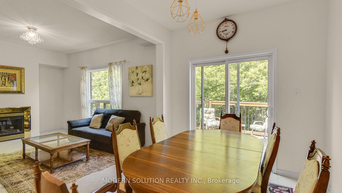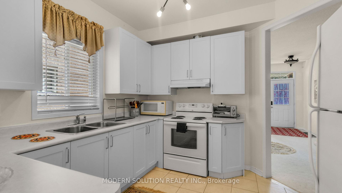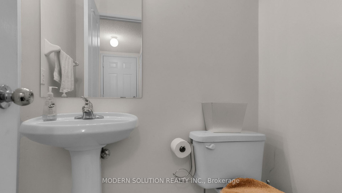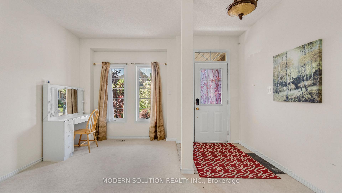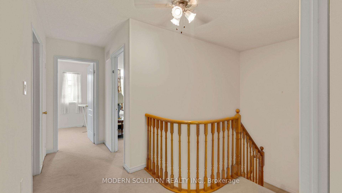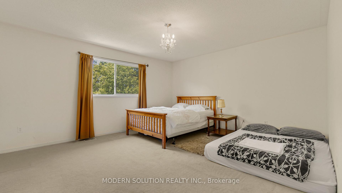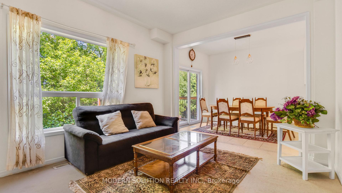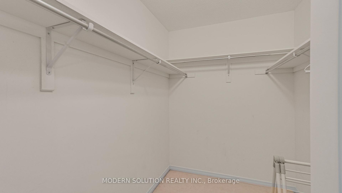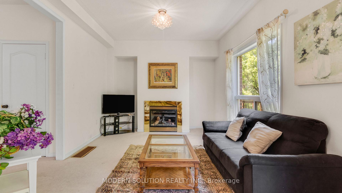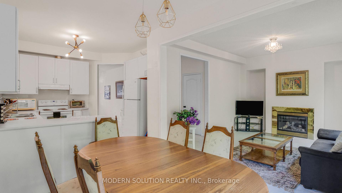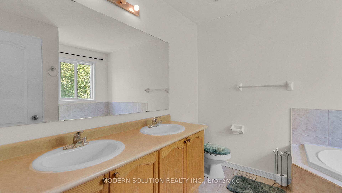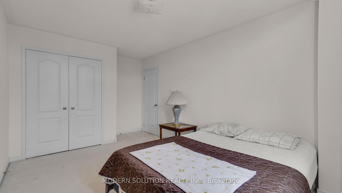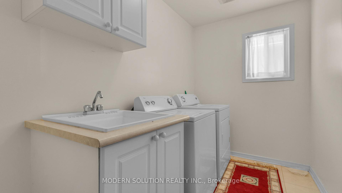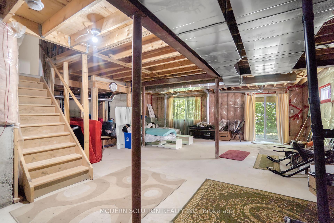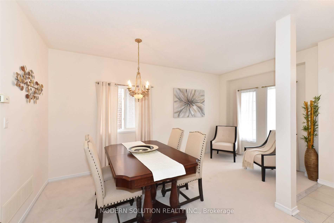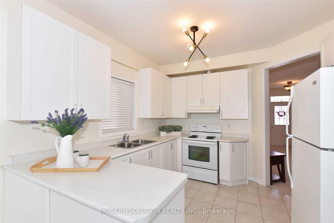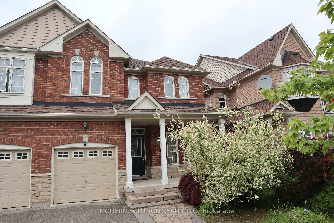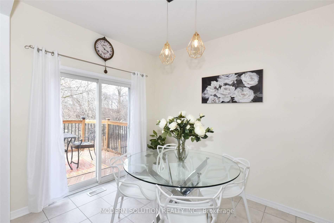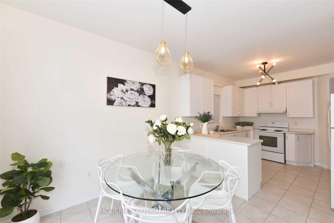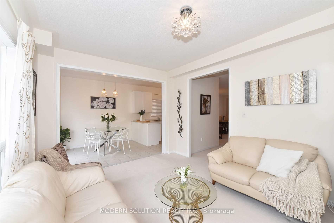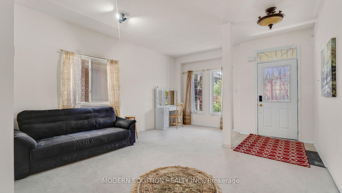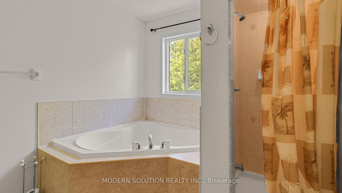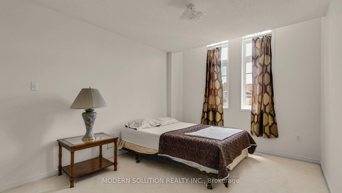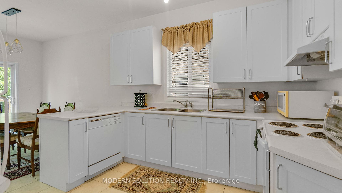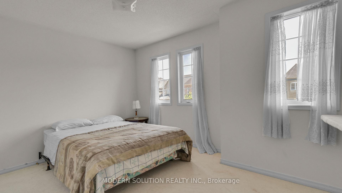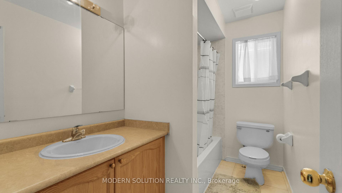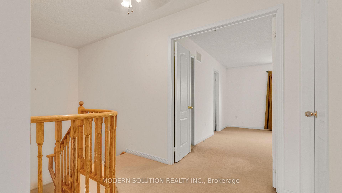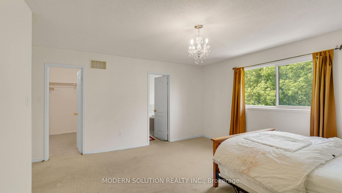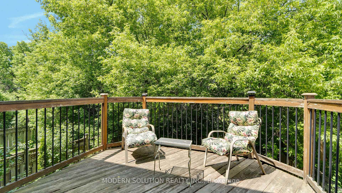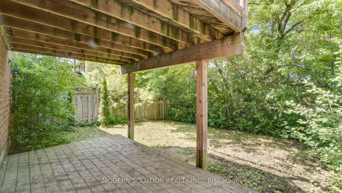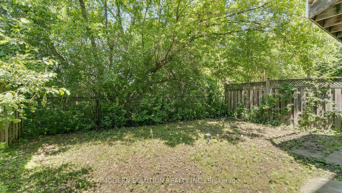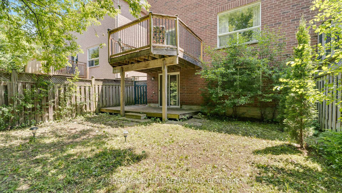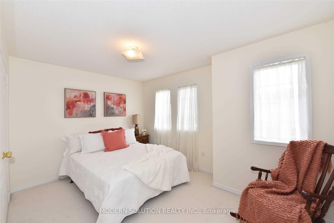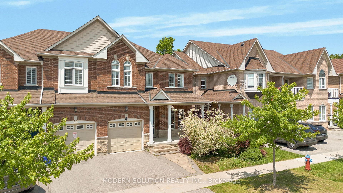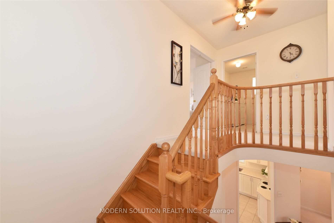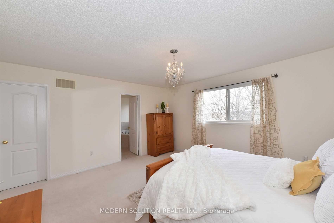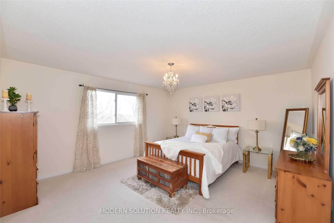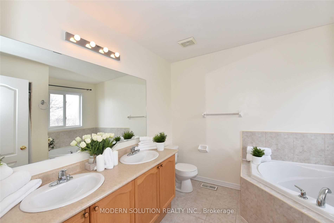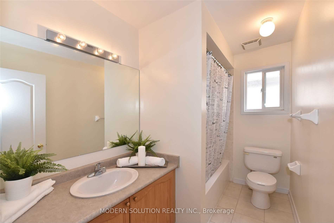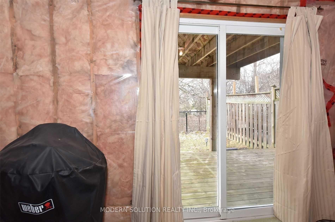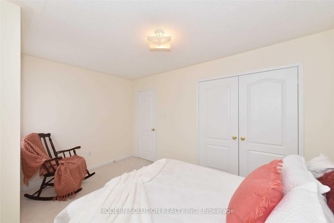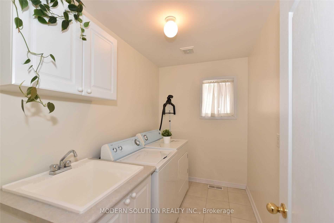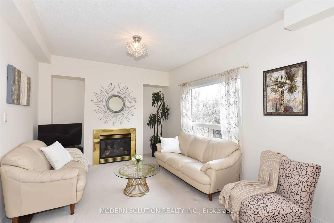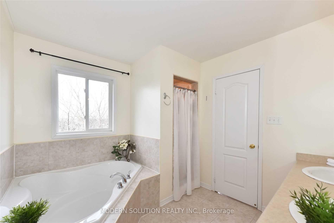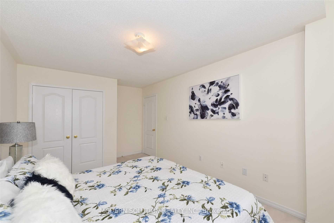$949,000
Available - For Sale
Listing ID: N12208446
86 Lebovic Driv , Richmond Hill, L4E 5C1, York
| Welcome to 86 Lebovic Dr. This beautifully maintained semi-detached home, located on a quiet, sought-after street in the coveted Lake Wilcox neighbourhood. Enjoy your morning coffee or entertain on the spacious second-storey deck overlooking a premium backyard with tranquil conservation views. Inside, the nearly 1,900 sq ft layout is filled with natural light and features expansive living and dining areas, a sunlit family room with a cozy gas fireplace, and an eat-in kitchen with modern white cabinetry and a bright breakfast nook. The generous primary suite offers a 5-piece ensuite and walk-in closet, while the additional bedrooms provide ample space and double closets. A large walk-out basement awaits your personal touch ideal for a future in-law suite or income potential. This is a rare opportunity to own a home that blends space, light, and nature in one of Richmond Hills most desirable communities. |
| Price | $949,000 |
| Taxes: | $4763.00 |
| Occupancy: | Owner |
| Address: | 86 Lebovic Driv , Richmond Hill, L4E 5C1, York |
| Directions/Cross Streets: | Lebovic Dr & Old Colony Rd |
| Rooms: | 8 |
| Bedrooms: | 3 |
| Bedrooms +: | 0 |
| Family Room: | F |
| Basement: | Full, Walk-Out |
| Level/Floor | Room | Length(ft) | Width(ft) | Descriptions | |
| Room 1 | Main | Living Ro | 16.99 | 13.71 | Combined w/Den, Large Window |
| Room 2 | Main | Dining Ro | 16.99 | 13.71 | Combined w/Living, Large Window |
| Room 3 | Main | Family Ro | 13.78 | 11.09 | Fireplace, Large Window |
| Room 4 | Main | Breakfast | 10.43 | 8.86 | W/O To Deck |
| Room 5 | Second | Primary B | 16.73 | 15.58 | 5 Pc Ensuite, Large Window |
| Room 6 | Second | Bedroom 2 | 13.78 | 10.5 | Broadloom |
| Room 7 | Second | Bedroom 3 | 13.61 | 9.84 | Broadloom |
| Washroom Type | No. of Pieces | Level |
| Washroom Type 1 | 2 | Main |
| Washroom Type 2 | 5 | Main |
| Washroom Type 3 | 4 | Second |
| Washroom Type 4 | 0 | |
| Washroom Type 5 | 0 | |
| Washroom Type 6 | 2 | Main |
| Washroom Type 7 | 5 | Main |
| Washroom Type 8 | 4 | Second |
| Washroom Type 9 | 0 | |
| Washroom Type 10 | 0 |
| Total Area: | 0.00 |
| Property Type: | Semi-Detached |
| Style: | 2-Storey |
| Exterior: | Brick |
| Garage Type: | Built-In |
| (Parking/)Drive: | Private |
| Drive Parking Spaces: | 2 |
| Park #1 | |
| Parking Type: | Private |
| Park #2 | |
| Parking Type: | Private |
| Pool: | None |
| Approximatly Square Footage: | 1500-2000 |
| CAC Included: | N |
| Water Included: | N |
| Cabel TV Included: | N |
| Common Elements Included: | N |
| Heat Included: | N |
| Parking Included: | N |
| Condo Tax Included: | N |
| Building Insurance Included: | N |
| Fireplace/Stove: | Y |
| Heat Type: | Forced Air |
| Central Air Conditioning: | Central Air |
| Central Vac: | Y |
| Laundry Level: | Syste |
| Ensuite Laundry: | F |
| Sewers: | Sewer |
$
%
Years
This calculator is for demonstration purposes only. Always consult a professional
financial advisor before making personal financial decisions.
| Although the information displayed is believed to be accurate, no warranties or representations are made of any kind. |
| MODERN SOLUTION REALTY INC. |
|
|
.jpg?src=Custom)
CJ Gidda
Sales Representative
Dir:
647-289-2525
Bus:
905-364-0727
Fax:
905-364-0728
| Book Showing | Email a Friend |
Jump To:
At a Glance:
| Type: | Freehold - Semi-Detached |
| Area: | York |
| Municipality: | Richmond Hill |
| Neighbourhood: | Oak Ridges Lake Wilcox |
| Style: | 2-Storey |
| Tax: | $4,763 |
| Beds: | 3 |
| Baths: | 3 |
| Fireplace: | Y |
| Pool: | None |
Locatin Map:
Payment Calculator:

