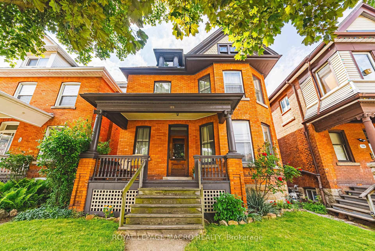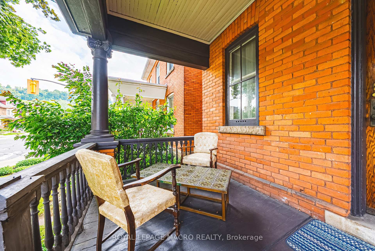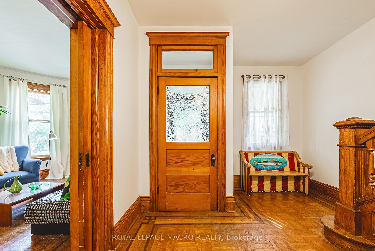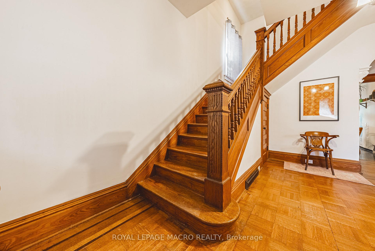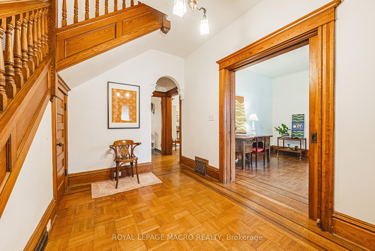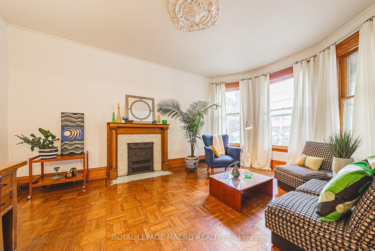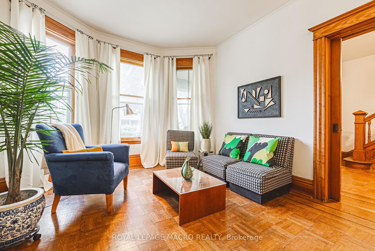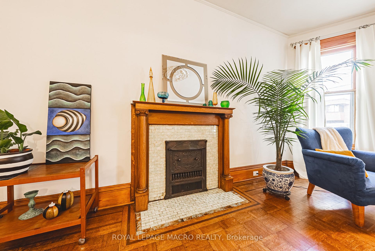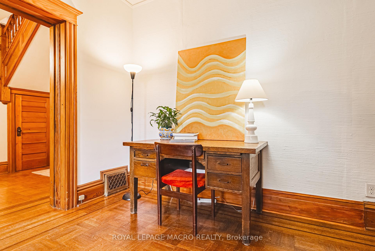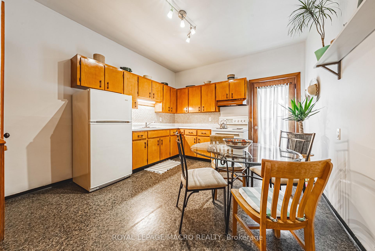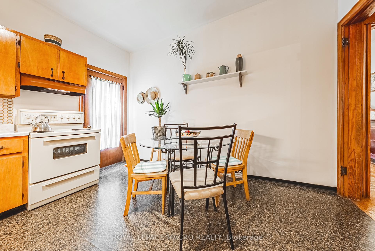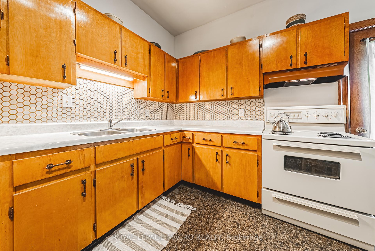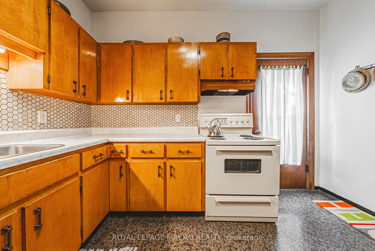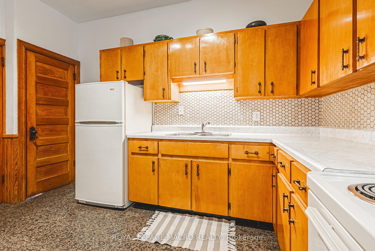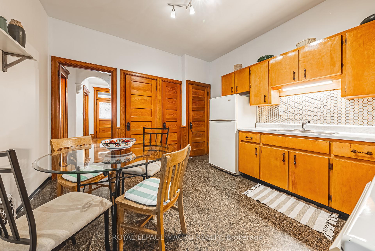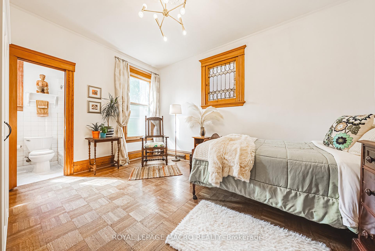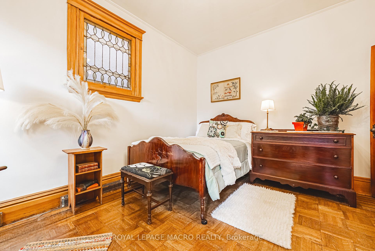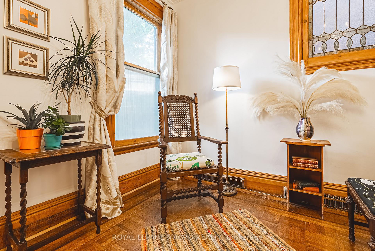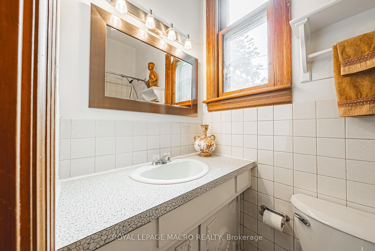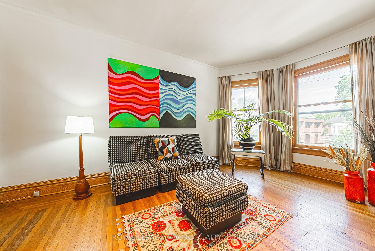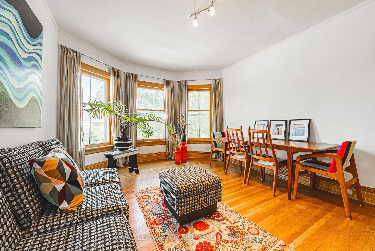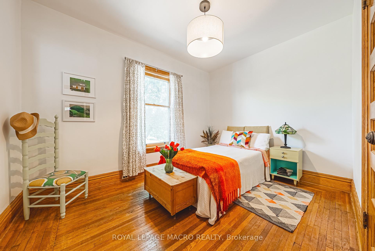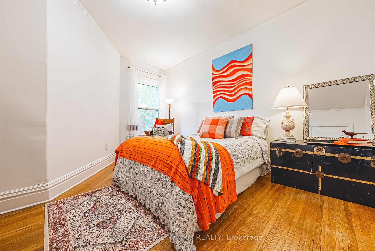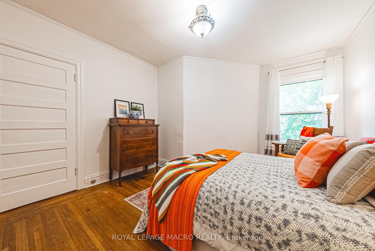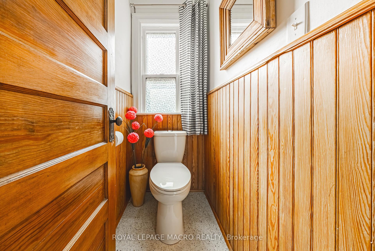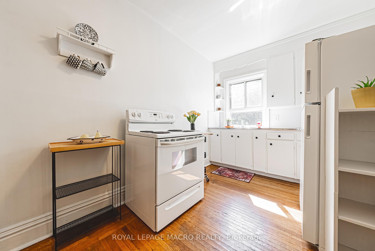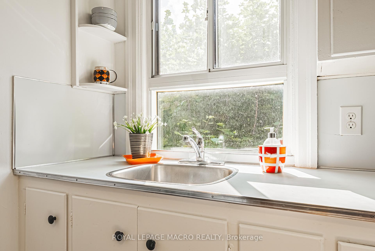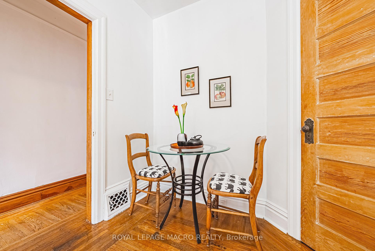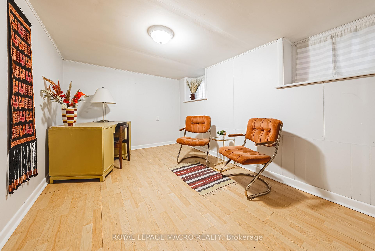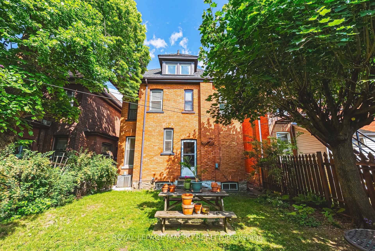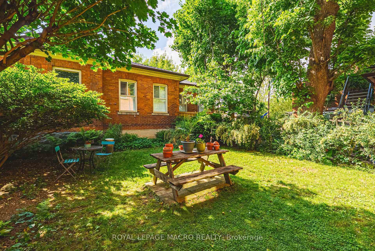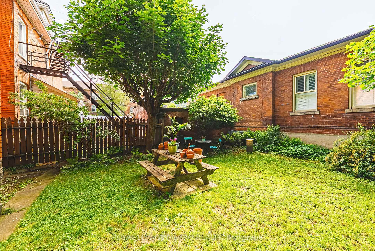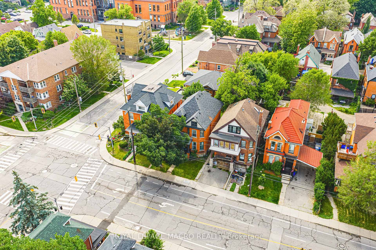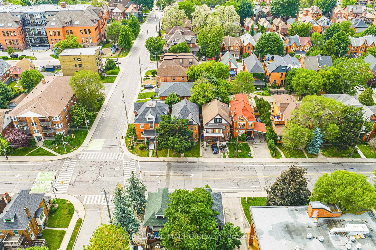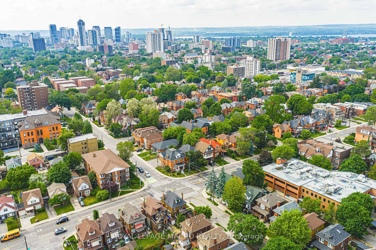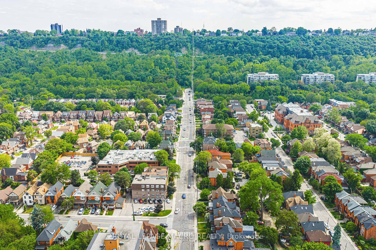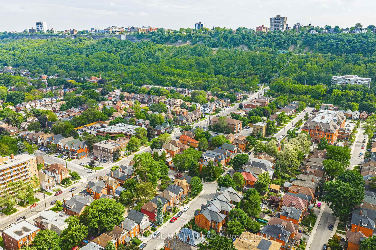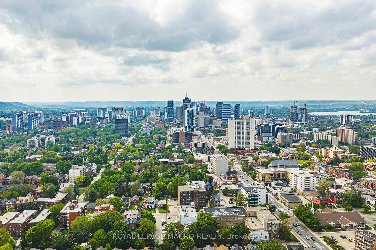$629,900
Available - For Sale
Listing ID: X12216821
168 Wentworth Stre South , Hamilton, L8N 2Z2, Hamilton
| Character, Potential & Prime location. Step into the charm of a bygone era with this solid brick, 2 story century home offering over 1,900 Square feet of living space in the centrally located Stinson Neighbourhood. This home offers flexible living arrangements that could suit a multi generational family, investor or creative renovator, The main floor features timeless original hardwood in both the living room and main floor bedroom , complimented by an ensuite and eat in kitchen with walkout access to a fully fenced private yard-perfect for relaxation or entertaining. Upstairs the second level has been reimagined to include a living area and second kitchen , with 2 bedroom and a 3 piece bath. The third floor attic remains unfinished, offering exciting potential for a loft style retreat or studio. Downstairs the basement includes laundry, a bonus office space and plenty of dry storage. While some updates are needed, there's incredible opportunity to add value in a home filled with character. Additional features include a 100 amp electrical panel, and the potential for front parking (Subject to city approval). Located near public transit, schools, and quick access to the highway, this grand dame is a promising opportunity for those seeking a project with a strong upside in a thriving urban setting. |
| Price | $629,900 |
| Taxes: | $4267.00 |
| Assessment Year: | 2024 |
| Occupancy: | Owner |
| Address: | 168 Wentworth Stre South , Hamilton, L8N 2Z2, Hamilton |
| Directions/Cross Streets: | Stinson |
| Rooms: | 2 |
| Bedrooms: | 3 |
| Bedrooms +: | 0 |
| Family Room: | F |
| Basement: | Unfinished |
| Level/Floor | Room | Length(ft) | Width(ft) | Descriptions | |
| Room 1 | Main | Foyer | 8 | 12.27 | |
| Room 2 | Main | Living Ro | 12.27 | 17.91 | |
| Room 3 | Main | Kitchen | 11.97 | 13.25 | |
| Room 4 | Main | Bedroom | 12.27 | 14.89 | |
| Room 5 | Second | Family Ro | 12 | 15.68 | |
| Room 6 | Second | Kitchen | 8.3 | 15.19 | |
| Room 7 | Second | Bedroom | 12 | 14.66 | |
| Room 8 | Second | Bedroom | 12.07 | 8.95 | |
| Room 9 | Third | Other | 26.08 | 18.83 | |
| Room 10 | Third | Other | 26.08 | 18.83 | |
| Room 11 | Basement | Other | 23.22 | 26.04 | |
| Room 12 | Basement | Other | 8.92 | 12.79 | |
| Room 13 | Basement | Other | 9.25 | 10.07 |
| Washroom Type | No. of Pieces | Level |
| Washroom Type 1 | 4 | Main |
| Washroom Type 2 | 3 | Second |
| Washroom Type 3 | 0 | |
| Washroom Type 4 | 0 | |
| Washroom Type 5 | 0 |
| Total Area: | 0.00 |
| Approximatly Age: | 100+ |
| Property Type: | Detached |
| Style: | 2 1/2 Storey |
| Exterior: | Brick |
| Garage Type: | None |
| (Parking/)Drive: | Street Onl |
| Drive Parking Spaces: | 0 |
| Park #1 | |
| Parking Type: | Street Onl |
| Park #2 | |
| Parking Type: | Street Onl |
| Pool: | None |
| Approximatly Age: | 100+ |
| Approximatly Square Footage: | 1500-2000 |
| CAC Included: | N |
| Water Included: | N |
| Cabel TV Included: | N |
| Common Elements Included: | N |
| Heat Included: | N |
| Parking Included: | N |
| Condo Tax Included: | N |
| Building Insurance Included: | N |
| Fireplace/Stove: | N |
| Heat Type: | Forced Air |
| Central Air Conditioning: | Central Air |
| Central Vac: | N |
| Laundry Level: | Syste |
| Ensuite Laundry: | F |
| Sewers: | Sewer |
$
%
Years
This calculator is for demonstration purposes only. Always consult a professional
financial advisor before making personal financial decisions.
| Although the information displayed is believed to be accurate, no warranties or representations are made of any kind. |
| ROYAL LEPAGE MACRO REALTY |
|
|
.jpg?src=Custom)
CJ Gidda
Sales Representative
Dir:
647-289-2525
Bus:
905-364-0727
Fax:
905-364-0728
| Book Showing | Email a Friend |
Jump To:
At a Glance:
| Type: | Freehold - Detached |
| Area: | Hamilton |
| Municipality: | Hamilton |
| Neighbourhood: | Stinson |
| Style: | 2 1/2 Storey |
| Approximate Age: | 100+ |
| Tax: | $4,267 |
| Beds: | 3 |
| Baths: | 2 |
| Fireplace: | N |
| Pool: | None |
Locatin Map:
Payment Calculator:

