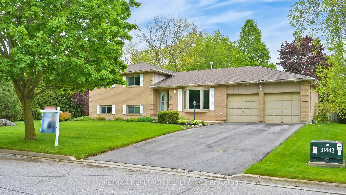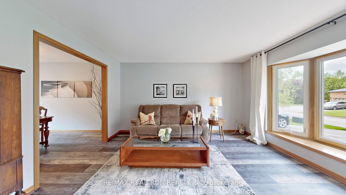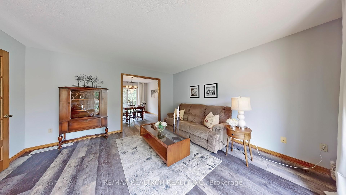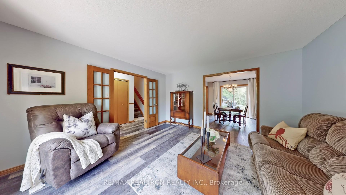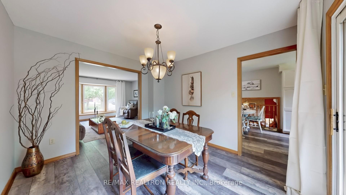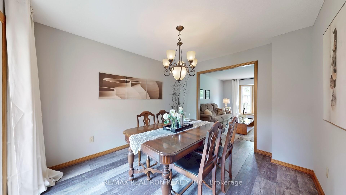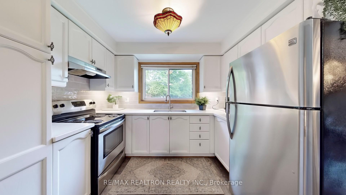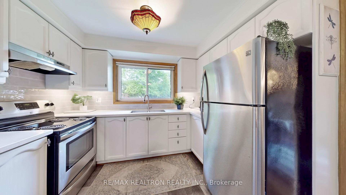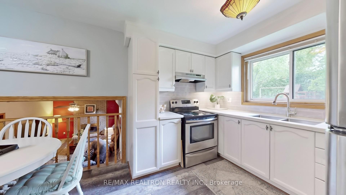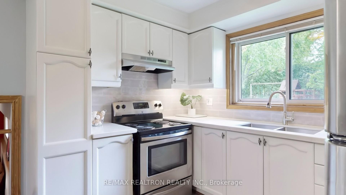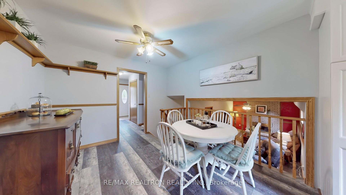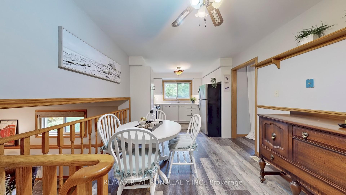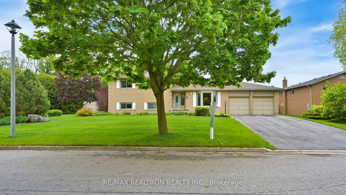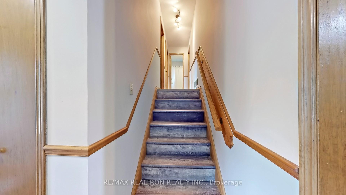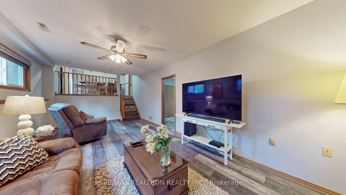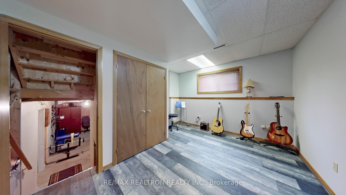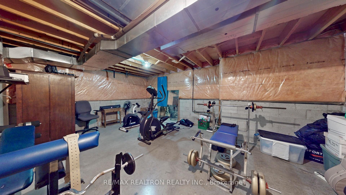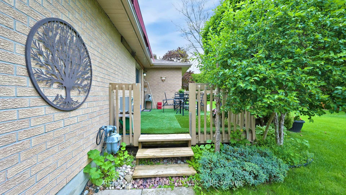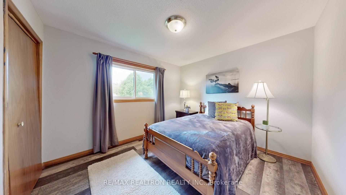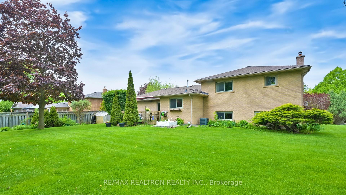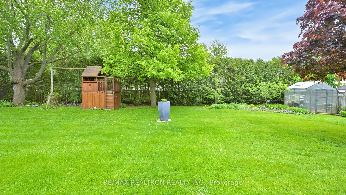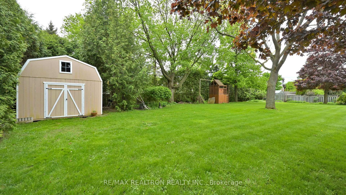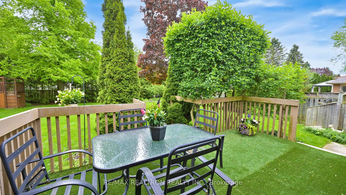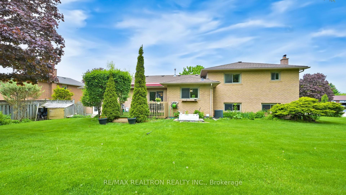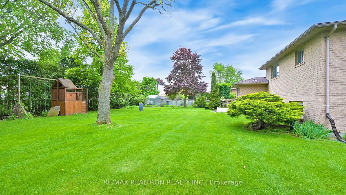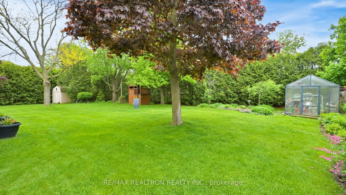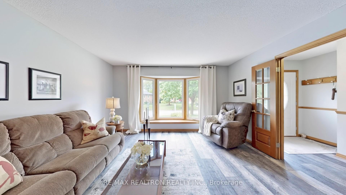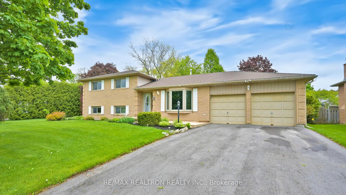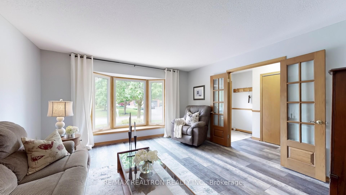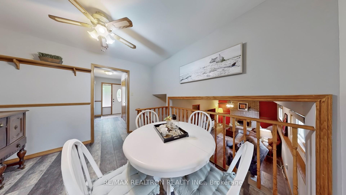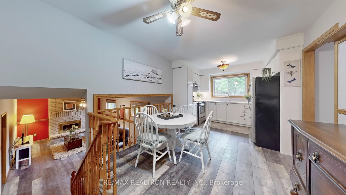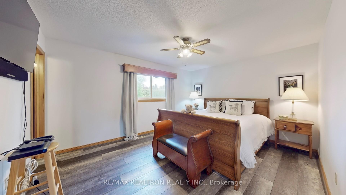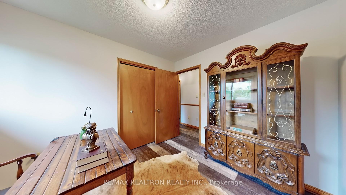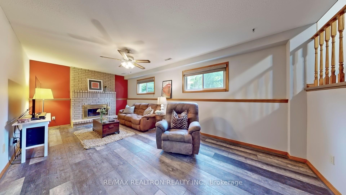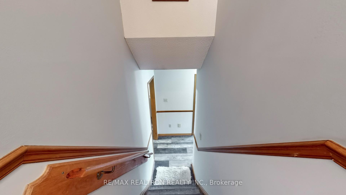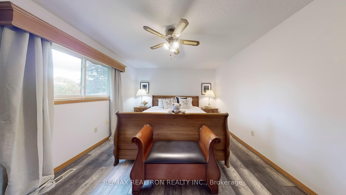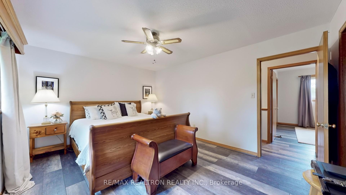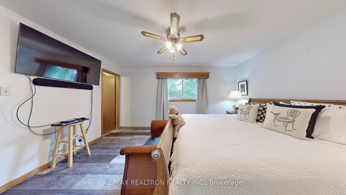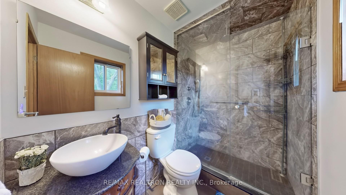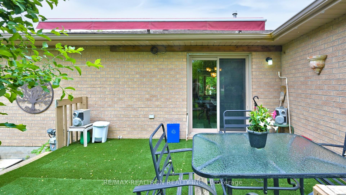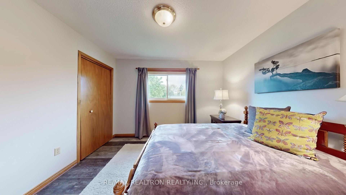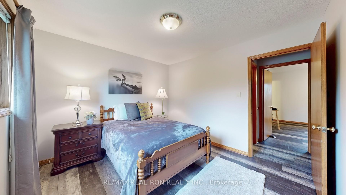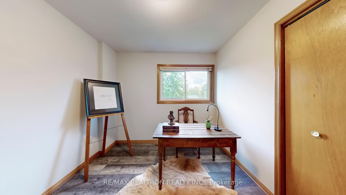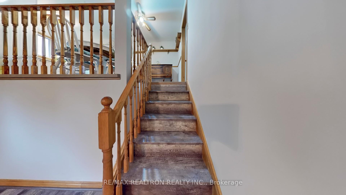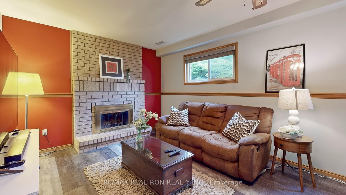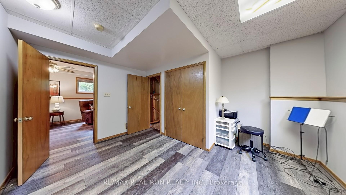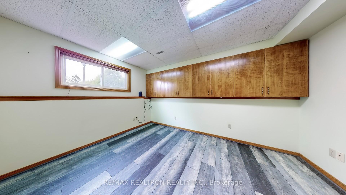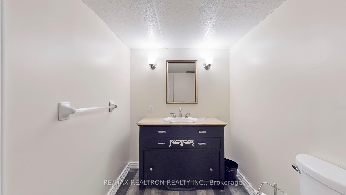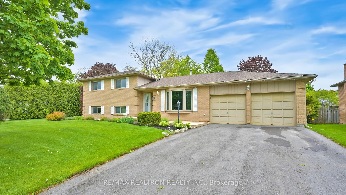$1,095,000
Available - For Sale
Listing ID: N12175310
5 Toby Cour , East Gwillimbury, L9N 1K3, York
| Welcome to this well-maintained family home, tucked away in a quiet and private cul-de-sac with only seven homes. Nestled on a massive lot with a generous frontage along the sunny southern side of Toby Court, This property offers space, privacy, and charm. The home boasts excellent curb appeal, highlighted by a jewel stone front porch. Inside, you'll find a well-designed layout featuring a spacious living and dining area, and a functional kitchen with quartz countertops. The large family room offers a cozy atmosphere with its wood-burning fireplace. Upper floor, there are three comfortable bedrooms, including a primary suite with an updated 3-piece ensuite. The partially finished basement features sleek, polished concrete flooring perfect for a rec room or home gym. Step out from the dining area onto a large deck, ideal for entertaining, and enjoy the added bonus of a 12x16 storage shed/playhouse and Garden Shed. Recent updates include: Roof shingles (2023),Driveway (2023),High-efficiency furnace (2018),A/C (2018),Fresh paint throughout (2024),Laminate flooring (2023),Water softener (2018),Front-load washer and dryer (2021). 10x16 retractable manual awning to enjoy summer parties on the deck with natural gas line ready to hook up.This is a rare opportunity to own a beautiful family home on a premium lot in a highly desirable location. Don't miss out! |
| Price | $1,095,000 |
| Taxes: | $4920.00 |
| Occupancy: | Owner |
| Address: | 5 Toby Cour , East Gwillimbury, L9N 1K3, York |
| Directions/Cross Streets: | Holland Landing Rd. & Spruce Ave. |
| Rooms: | 10 |
| Bedrooms: | 3 |
| Bedrooms +: | 2 |
| Family Room: | T |
| Basement: | Partially Fi, Walk-Up |
| Level/Floor | Room | Length(ft) | Width(ft) | Descriptions | |
| Room 1 | Main | Foyer | 12.23 | 6.33 | Laminate, Closet |
| Room 2 | Main | Kitchen | 18.83 | 10.17 | Laminate, Breakfast Area, Overlooks Backyard |
| Room 3 | Main | Living Ro | 14.24 | 14.24 | Laminate, Bay Window, Overlooks Frontyard |
| Room 4 | Main | Dining Ro | 11.91 | 10.43 | Laminate, W/O To Deck, Overlooks Backyard |
| Room 5 | Upper | Primary B | 11.91 | 15.09 | Laminate, Walk-In Closet(s), 3 Pc Ensuite |
| Room 6 | Upper | Bedroom 2 | 10.5 | 9.15 | Laminate, Closet, Window |
| Room 7 | Upper | Bedroom 3 | 10.5 | 11.51 | Laminate, Closet, Window |
| Room 8 | Lower | Family Ro | 11.91 | 22.93 | Laminate, Fireplace, Window |
| Room 9 | Lower | Bedroom 4 | 14.24 | 12.66 | Laminate, Closet, Window |
| Room 10 | Lower | Office | 14.24 | 10 | Laminate, Window |
| Washroom Type | No. of Pieces | Level |
| Washroom Type 1 | 2 | Basement |
| Washroom Type 2 | 4 | Upper |
| Washroom Type 3 | 3 | Upper |
| Washroom Type 4 | 0 | |
| Washroom Type 5 | 0 | |
| Washroom Type 6 | 2 | Basement |
| Washroom Type 7 | 4 | Upper |
| Washroom Type 8 | 3 | Upper |
| Washroom Type 9 | 0 | |
| Washroom Type 10 | 0 |
| Total Area: | 0.00 |
| Property Type: | Detached |
| Style: | Sidesplit 4 |
| Exterior: | Brick |
| Garage Type: | Attached |
| (Parking/)Drive: | Private Do |
| Drive Parking Spaces: | 5 |
| Park #1 | |
| Parking Type: | Private Do |
| Park #2 | |
| Parking Type: | Private Do |
| Pool: | None |
| Approximatly Square Footage: | 1100-1500 |
| CAC Included: | N |
| Water Included: | N |
| Cabel TV Included: | N |
| Common Elements Included: | N |
| Heat Included: | N |
| Parking Included: | N |
| Condo Tax Included: | N |
| Building Insurance Included: | N |
| Fireplace/Stove: | Y |
| Heat Type: | Forced Air |
| Central Air Conditioning: | Central Air |
| Central Vac: | Y |
| Laundry Level: | Syste |
| Ensuite Laundry: | F |
| Sewers: | Septic |
$
%
Years
This calculator is for demonstration purposes only. Always consult a professional
financial advisor before making personal financial decisions.
| Although the information displayed is believed to be accurate, no warranties or representations are made of any kind. |
| RE/MAX REALTRON REALTY INC. |
|
|
.jpg?src=Custom)
CJ Gidda
Sales Representative
Dir:
647-289-2525
Bus:
905-364-0727
Fax:
905-364-0728
| Virtual Tour | Book Showing | Email a Friend |
Jump To:
At a Glance:
| Type: | Freehold - Detached |
| Area: | York |
| Municipality: | East Gwillimbury |
| Neighbourhood: | Holland Landing |
| Style: | Sidesplit 4 |
| Tax: | $4,920 |
| Beds: | 3+2 |
| Baths: | 3 |
| Fireplace: | Y |
| Pool: | None |
Locatin Map:
Payment Calculator:

