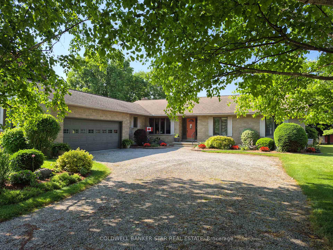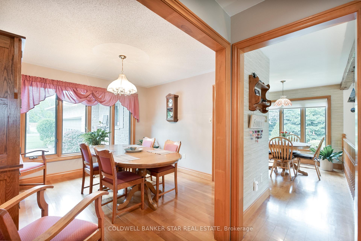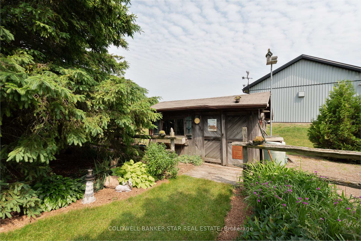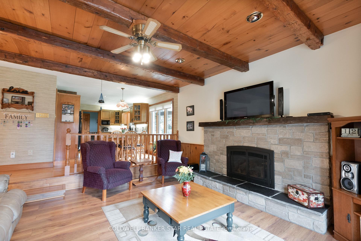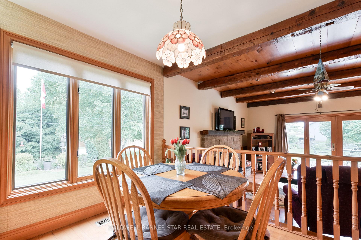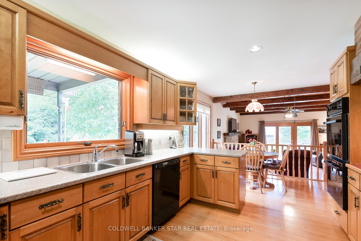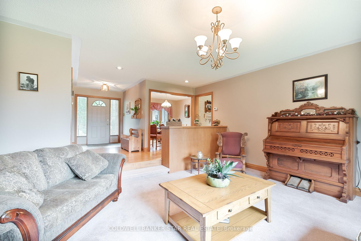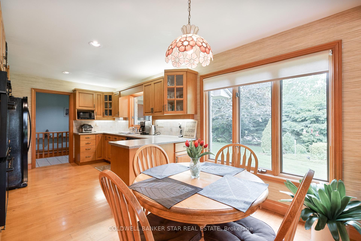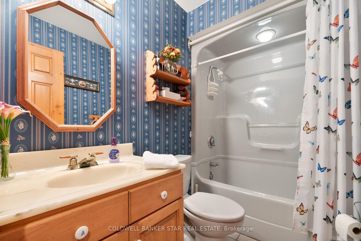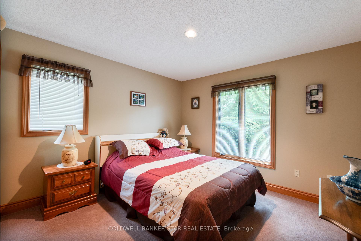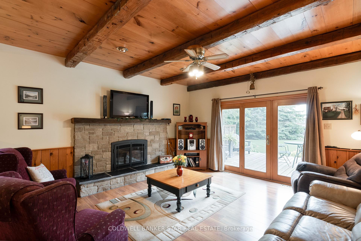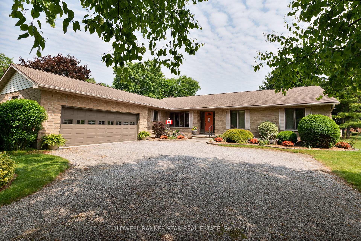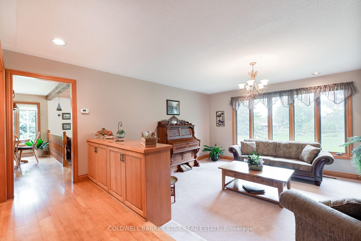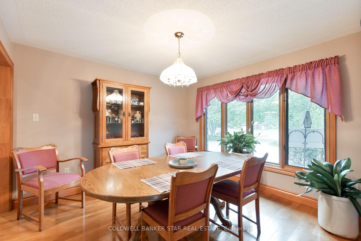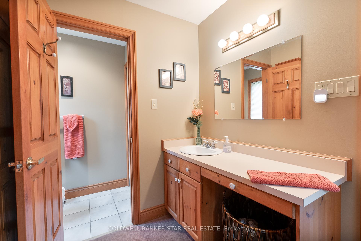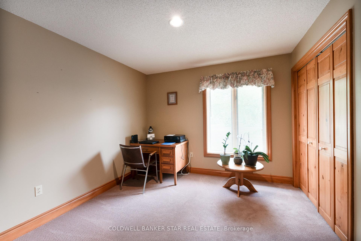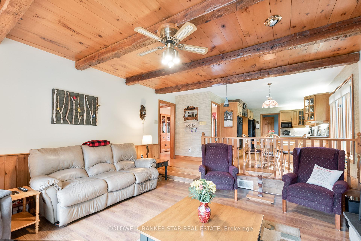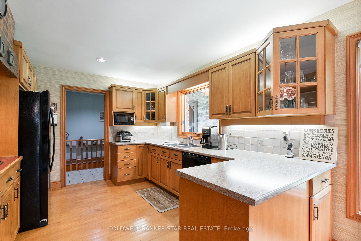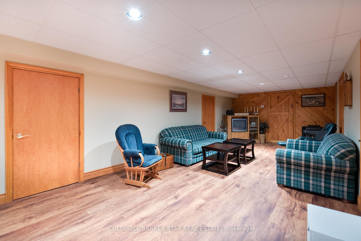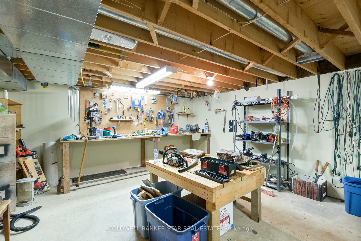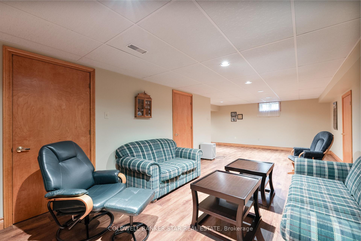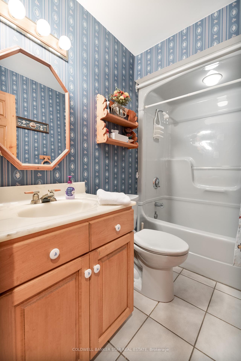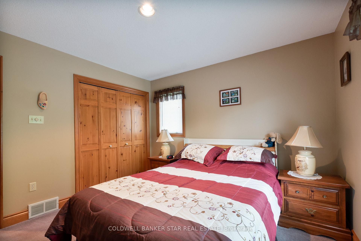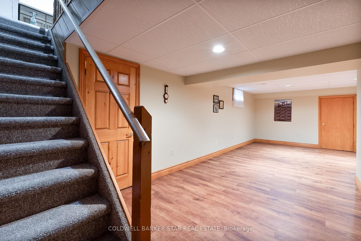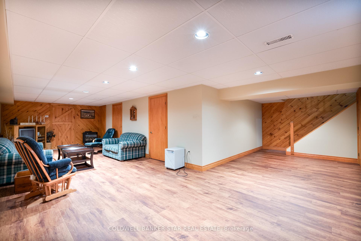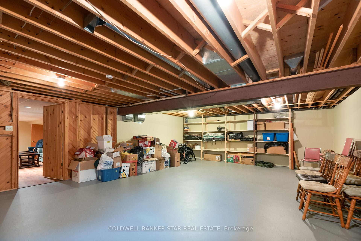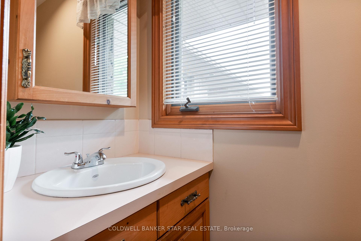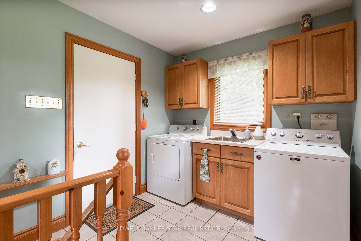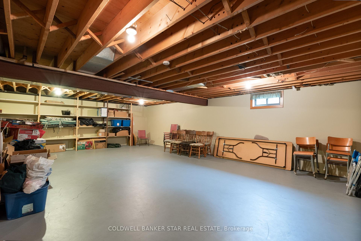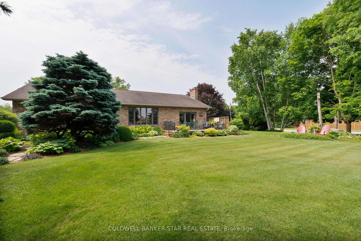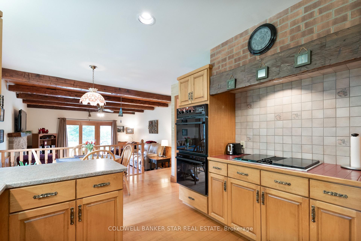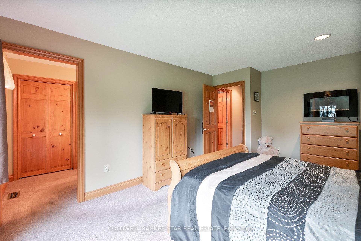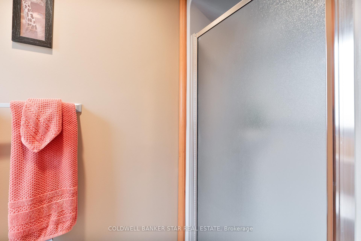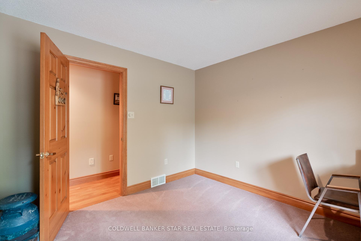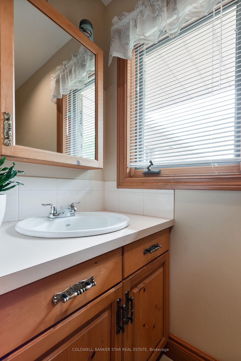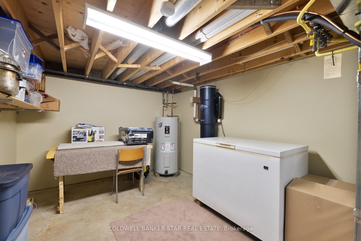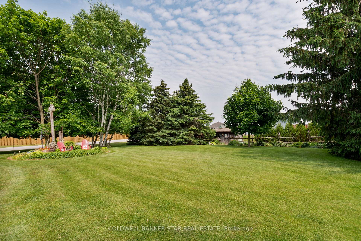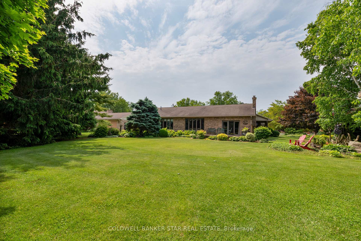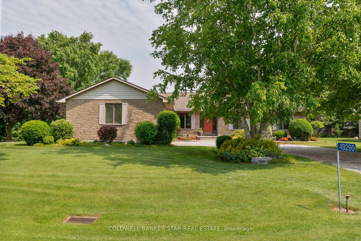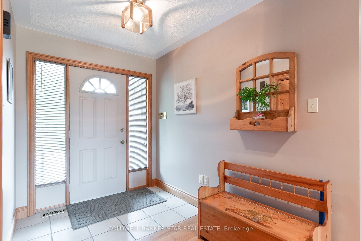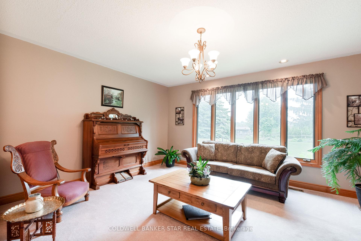$775,000
Available - For Sale
Listing ID: X12218289
49290 Nova Scotia Line , Malahide, N5H 2R2, Elgin
| Large ranch style home located on a well landscaped lot in the Hamlet of Copenhagen, close to the beaches of Lake Erie, and a short commute to Aylmer, St Thomas, Tillsonburg and Highway 401. This home features quality craftsmanship throughout with plenty of natural wood accents, hardwood flooring and trim. The kitchen and heart of the home is large with 2 built-in ovens, cooktop, large fridge, and maple cabinets. There are 3 sizable bedrooms, the primary with en-suite, a sunken living room, formal dining room, main floor family room with a gas fireplace, and an eating area which overlooks the family room. The lower level features a large family room with a gas stove, laminate flooring, another partly finished room and a workshop area for the home hobbyist. There are 2 water heaters, one at each end of the home. While being very traditional, this home feels very cozy with country charm at every turn. All measurements are taken from iGuide. |
| Price | $775,000 |
| Taxes: | $5375.00 |
| Assessment Year: | 2025 |
| Occupancy: | Owner |
| Address: | 49290 Nova Scotia Line , Malahide, N5H 2R2, Elgin |
| Directions/Cross Streets: | IMPERIAL ROAD |
| Rooms: | 11 |
| Bedrooms: | 3 |
| Bedrooms +: | 0 |
| Family Room: | T |
| Basement: | Partially Fi |
| Level/Floor | Room | Length(ft) | Width(ft) | Descriptions | |
| Room 1 | Main | Kitchen | 12.5 | 10.69 | |
| Room 2 | Main | Breakfast | 7.61 | 15.32 | |
| Room 3 | Main | Family Ro | 15.55 | 15.32 | |
| Room 4 | Main | Living Ro | 15.51 | 17.32 | |
| Room 5 | Main | Dining Ro | 11.38 | 11.32 | |
| Room 6 | Main | Primary B | 16.01 | 12.46 | |
| Room 7 | Main | Bathroom | 11.81 | 7.97 | 3 Pc Ensuite |
| Room 8 | Main | Bedroom | 11.35 | 10.36 | |
| Room 9 | Main | Bedroom | 11.38 | 11.32 | |
| Room 10 | Main | Bathroom | 7.38 | 8.04 | 4 Pc Bath |
| Room 11 | Main | Laundry | 8.04 | 15.45 | |
| Room 12 | Lower | Recreatio | 32.18 | 27.36 | |
| Room 13 | Lower | Workshop | 22.07 | 14.46 | |
| Room 14 | Lower | Utility R | 9.74 | 14.53 | |
| Room 15 | Lower | Other | 20.27 | 29.65 |
| Washroom Type | No. of Pieces | Level |
| Washroom Type 1 | 4 | Main |
| Washroom Type 2 | 3 | Main |
| Washroom Type 3 | 2 | Main |
| Washroom Type 4 | 0 | |
| Washroom Type 5 | 0 | |
| Washroom Type 6 | 4 | Main |
| Washroom Type 7 | 3 | Main |
| Washroom Type 8 | 2 | Main |
| Washroom Type 9 | 0 | |
| Washroom Type 10 | 0 |
| Total Area: | 0.00 |
| Approximatly Age: | 31-50 |
| Property Type: | Detached |
| Style: | Bungalow |
| Exterior: | Brick |
| Garage Type: | Attached |
| (Parking/)Drive: | Private |
| Drive Parking Spaces: | 6 |
| Park #1 | |
| Parking Type: | Private |
| Park #2 | |
| Parking Type: | Private |
| Pool: | None |
| Approximatly Age: | 31-50 |
| Approximatly Square Footage: | 1500-2000 |
| Property Features: | Beach, Campground |
| CAC Included: | N |
| Water Included: | N |
| Cabel TV Included: | N |
| Common Elements Included: | N |
| Heat Included: | N |
| Parking Included: | N |
| Condo Tax Included: | N |
| Building Insurance Included: | N |
| Fireplace/Stove: | Y |
| Heat Type: | Forced Air |
| Central Air Conditioning: | Central Air |
| Central Vac: | N |
| Laundry Level: | Syste |
| Ensuite Laundry: | F |
| Sewers: | Septic |
| Utilities-Cable: | Y |
| Utilities-Hydro: | Y |
$
%
Years
This calculator is for demonstration purposes only. Always consult a professional
financial advisor before making personal financial decisions.
| Although the information displayed is believed to be accurate, no warranties or representations are made of any kind. |
| COLDWELL BANKER STAR REAL ESTATE |
|
|
.jpg?src=Custom)
CJ Gidda
Sales Representative
Dir:
647-289-2525
Bus:
905-364-0727
Fax:
905-364-0728
| Virtual Tour | Book Showing | Email a Friend |
Jump To:
At a Glance:
| Type: | Freehold - Detached |
| Area: | Elgin |
| Municipality: | Malahide |
| Neighbourhood: | Copenhagen |
| Style: | Bungalow |
| Approximate Age: | 31-50 |
| Tax: | $5,375 |
| Beds: | 3 |
| Baths: | 3 |
| Fireplace: | Y |
| Pool: | None |
Locatin Map:
Payment Calculator:

