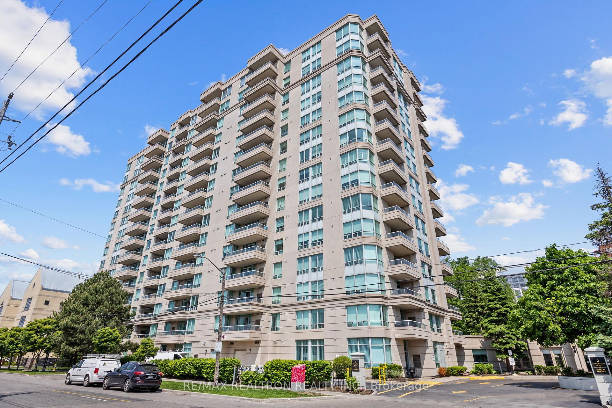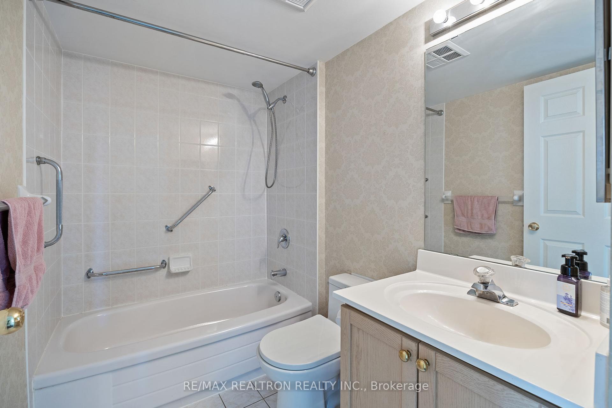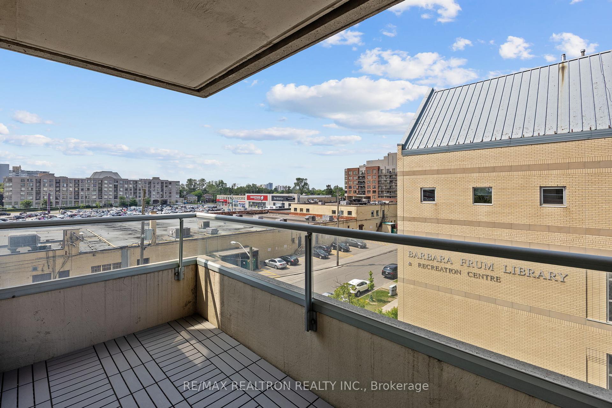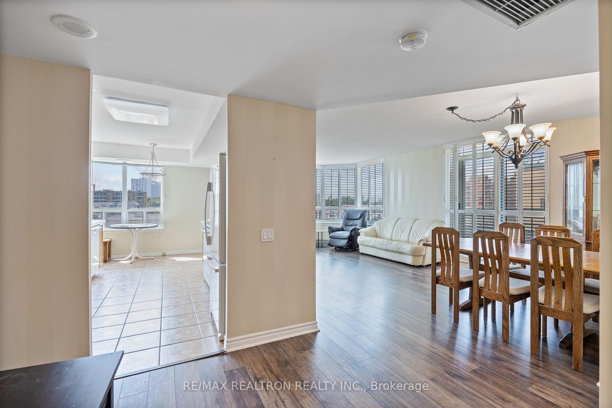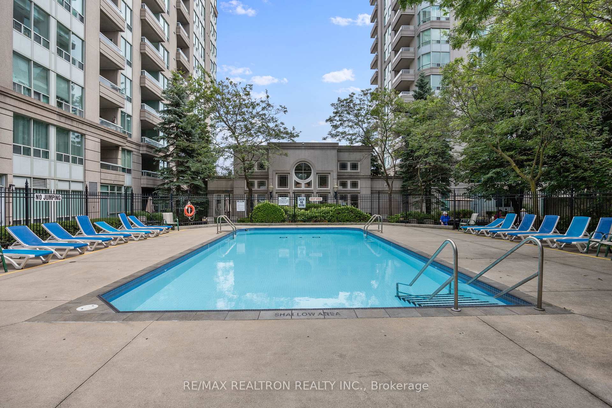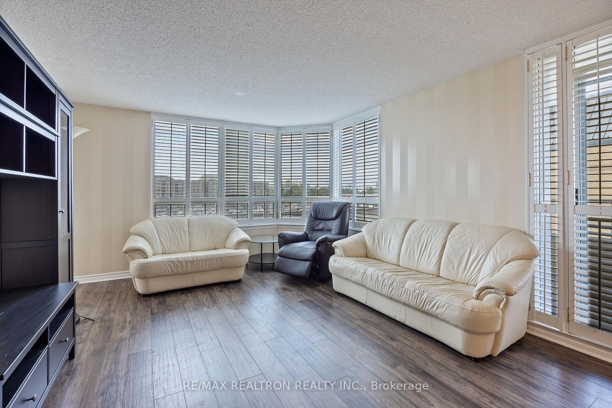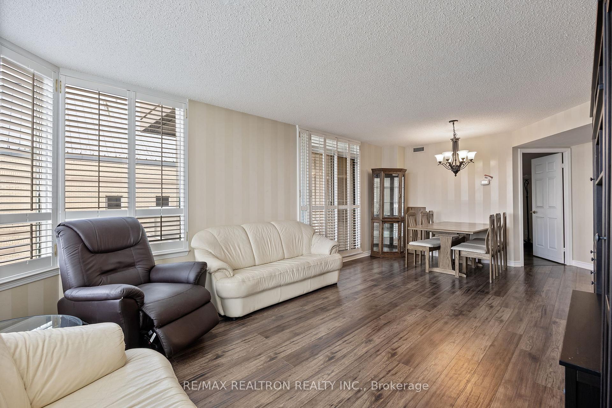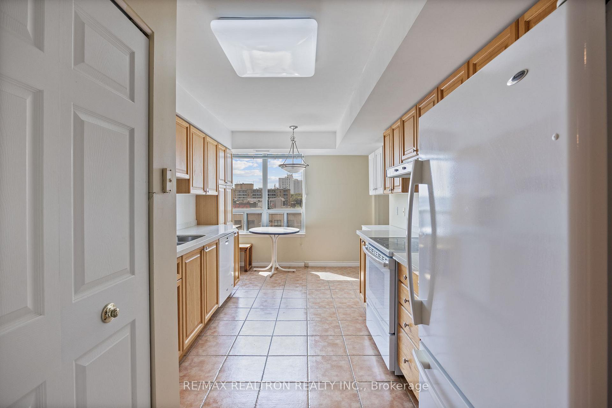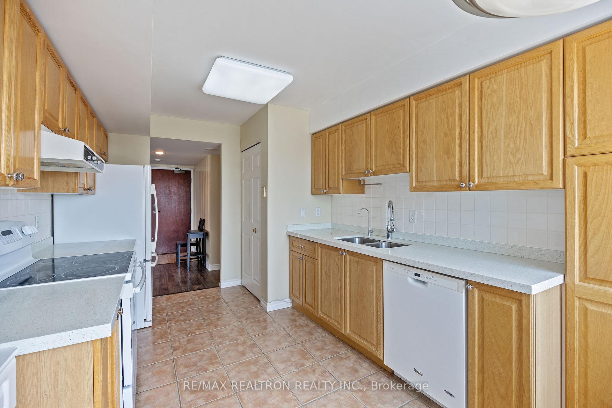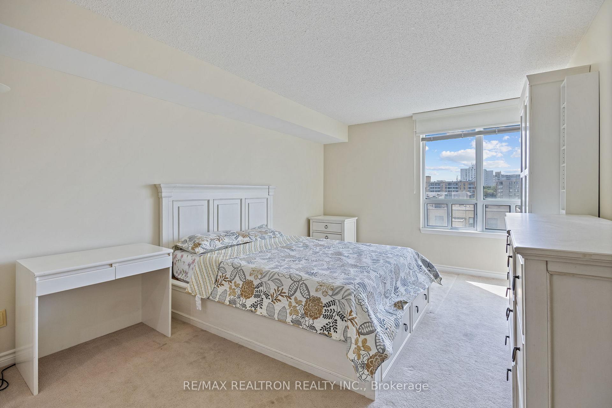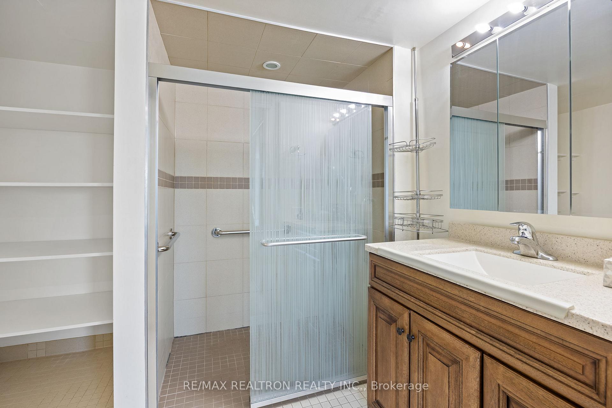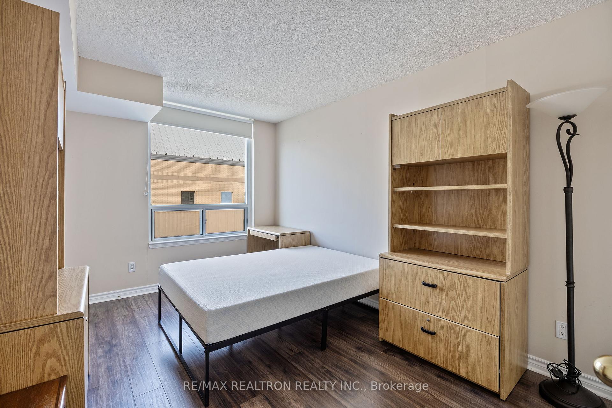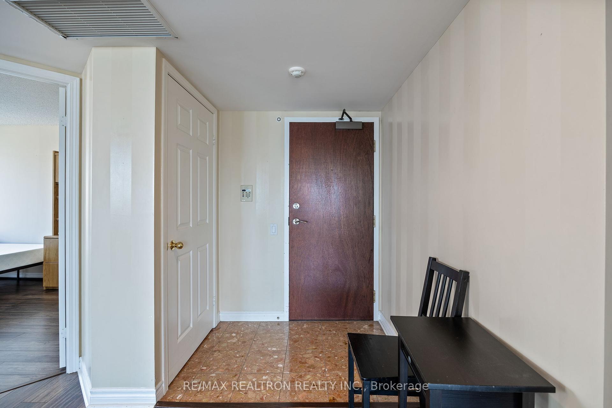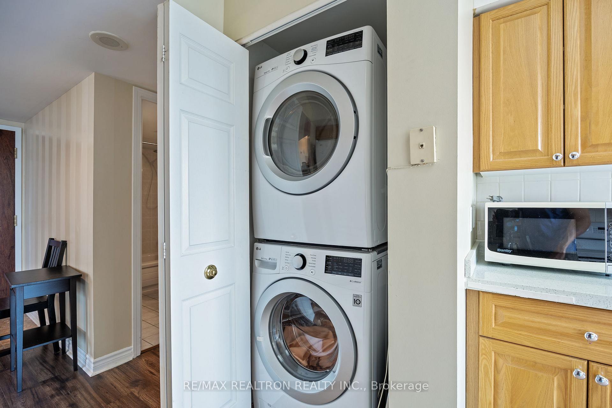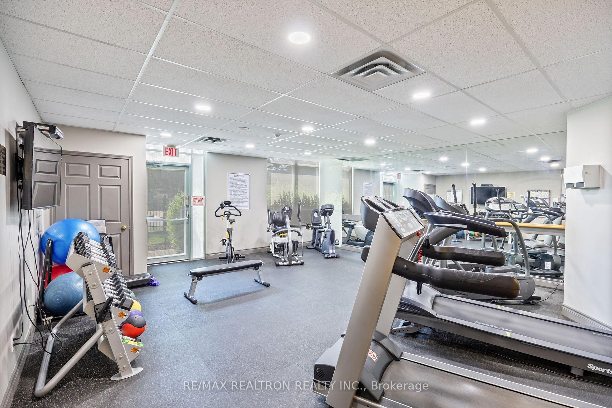$759,900
Available - For Sale
Listing ID: C12217442
8 Covington Road , Toronto, M6A 3E5, Toronto
| Bright and Spacious Corner Suite, Popular Carnegie Model with Split Bedrooms, 1140 Sq. Ft as per Builders Plan!! South View, California Shutters, Quartz Kitchen Countertop, Steps to Convenient Lawrence Plaza . Kitchen Has Large Window W/Good-Sized Eat-In Area, Large 4 Piece Ensuite with Easy Access Shower, Beautiful Entrance with 24/7 Concierge, Outdoor Pool, Large Main Floor Exercise Room, Sauna, Party Room and Guest Suite. Sabbath Elevator, Lots of Underground Visitor Parking, Premium Parking Spot on P1 and Locker Included. |
| Price | $759,900 |
| Taxes: | $3162.00 |
| Assessment Year: | 2024 |
| Occupancy: | Partial |
| Address: | 8 Covington Road , Toronto, M6A 3E5, Toronto |
| Postal Code: | M6A 3E5 |
| Province/State: | Toronto |
| Directions/Cross Streets: | Bathurst/Lawrence |
| Level/Floor | Room | Length(ft) | Width(ft) | Descriptions | |
| Room 1 | Flat | Living Ro | 15.19 | 9.15 | Combined w/Dining, Laminate |
| Room 2 | Flat | Dining Ro | 8.63 | 9.15 | Laminate, California Shutters |
| Room 3 | Flat | Kitchen | 16.01 | 9.51 | Eat-in Kitchen, Pantry, Window |
| Room 4 | Flat | Primary B | 14.99 | 10.99 | 4 Pc Ensuite, Broadloom |
| Room 5 | Flat | Bedroom 2 | 14.24 | 10 | Laminate, Closet |
| Washroom Type | No. of Pieces | Level |
| Washroom Type 1 | 4 | |
| Washroom Type 2 | 0 | |
| Washroom Type 3 | 0 | |
| Washroom Type 4 | 0 | |
| Washroom Type 5 | 0 |
| Total Area: | 0.00 |
| Washrooms: | 2 |
| Heat Type: | Forced Air |
| Central Air Conditioning: | Central Air |
$
%
Years
This calculator is for demonstration purposes only. Always consult a professional
financial advisor before making personal financial decisions.
| Although the information displayed is believed to be accurate, no warranties or representations are made of any kind. |
| RE/MAX REALTRON REALTY INC. |
|
|
.jpg?src=Custom)
CJ Gidda
Sales Representative
Dir:
647-289-2525
Bus:
905-364-0727
Fax:
905-364-0728
| Virtual Tour | Book Showing | Email a Friend |
Jump To:
At a Glance:
| Type: | Com - Condo Apartment |
| Area: | Toronto |
| Municipality: | Toronto C04 |
| Neighbourhood: | Englemount-Lawrence |
| Style: | Apartment |
| Tax: | $3,162 |
| Maintenance Fee: | $959.59 |
| Beds: | 2 |
| Baths: | 2 |
| Fireplace: | N |
Locatin Map:
Payment Calculator:

