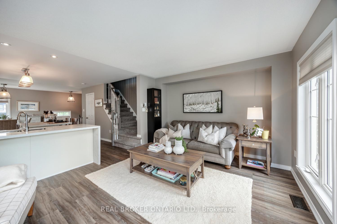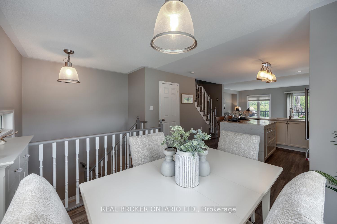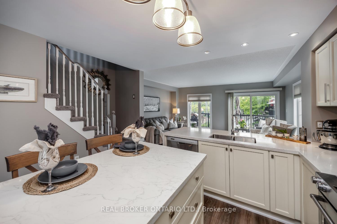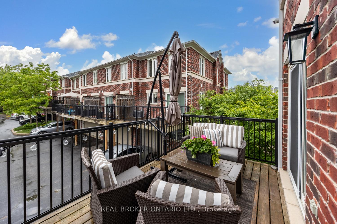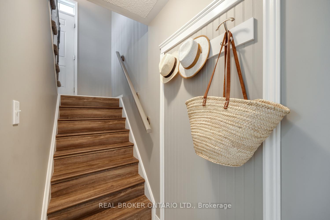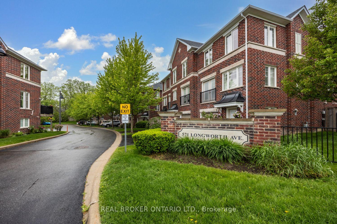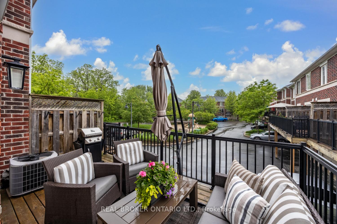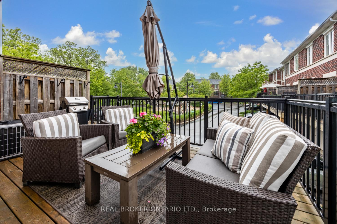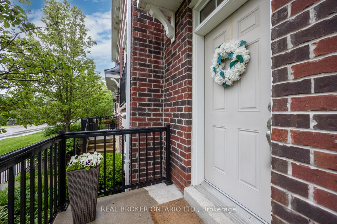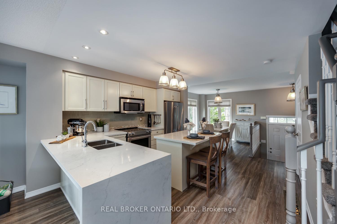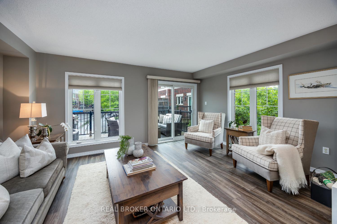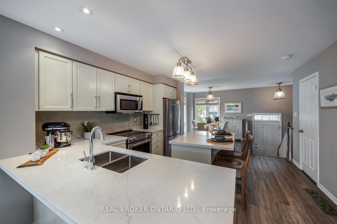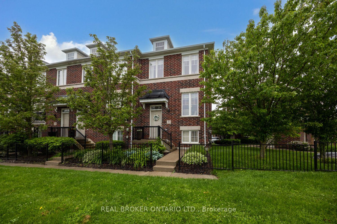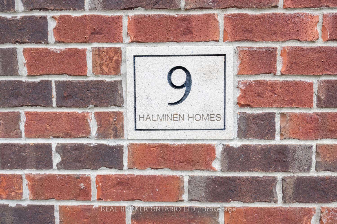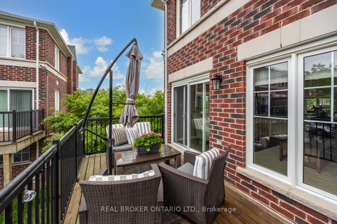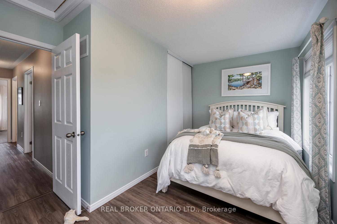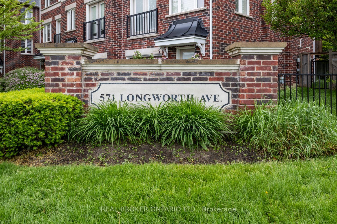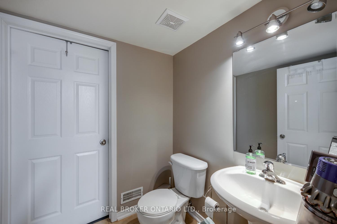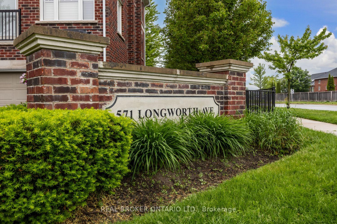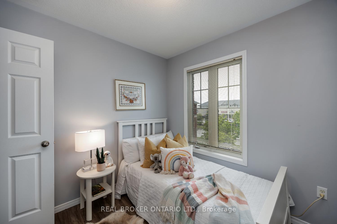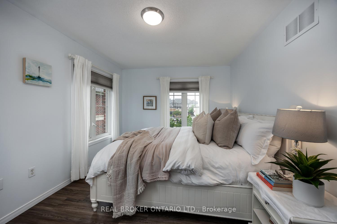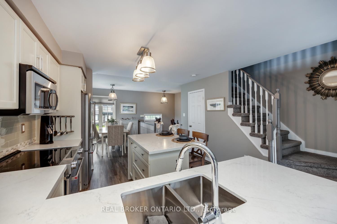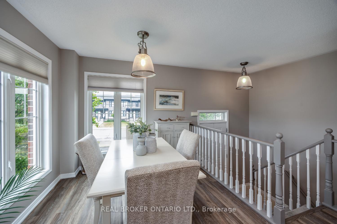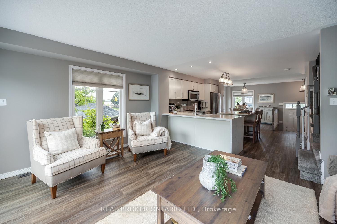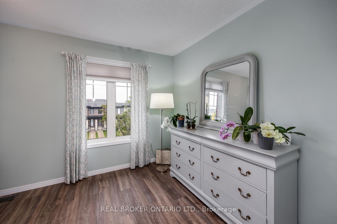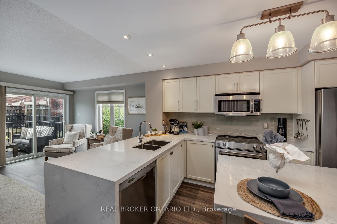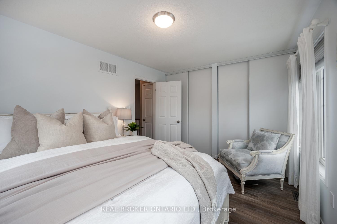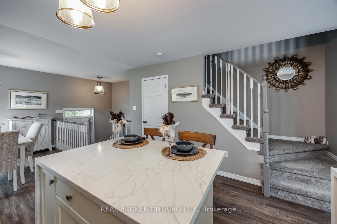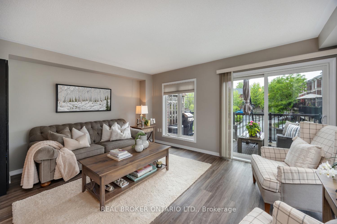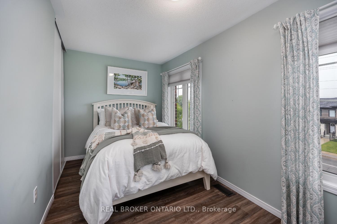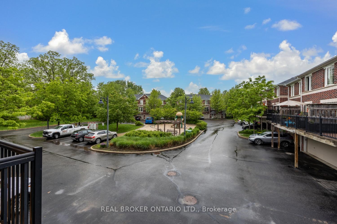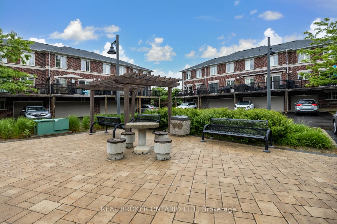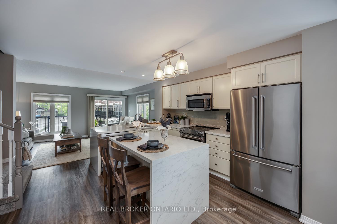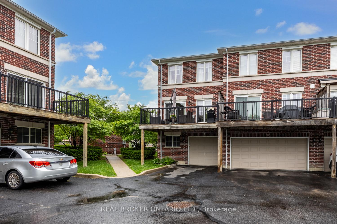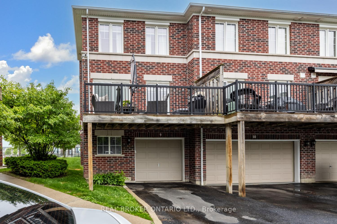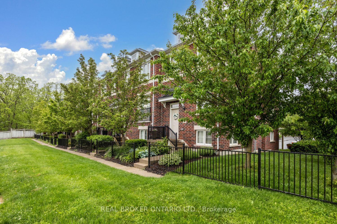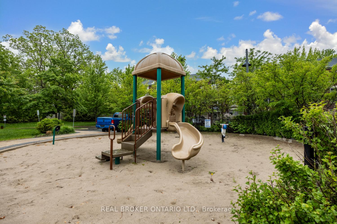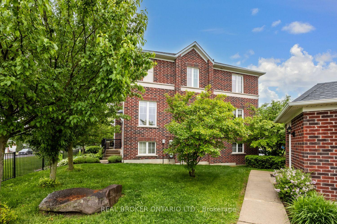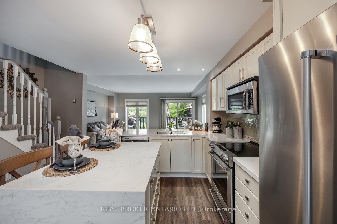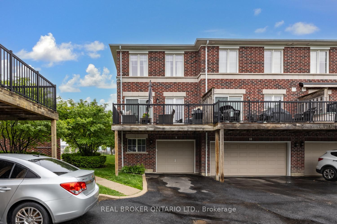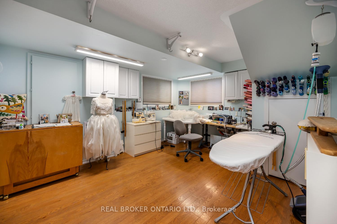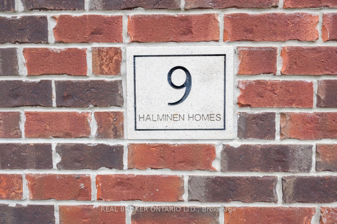$629,900
Available - For Sale
Listing ID: E12215844
571 Longworth Aven , Clarington, L1C 0H3, Durham
| Welcome to this bright and spacious end-unit, 2-storey, Halminen Homes condo townhome in a sought-after Bowmanville neighbourhood. Offering both front entry access and a private garage entrance, this home is ideally located just steps from Shoppers Drug Mart and close to schools, parks, shopping, and transit. Thoughtfully designed for modern living, the main level features luxury vinyl flooring throughout an open-concept layout. The kitchen is the heart of the home, beautifully finished with quartz countertops, ample cabinetry, a stylish backsplash, and not one but two breakfast bars. Positioned between the dining and living areas, it creates an ideal flow for everyday life and entertaining. The living room opens to a large west-facing balcony that overlooks the central parkette, perfect for enjoying sunsets and summer evenings. Upstairs, you'll find three good-sized bedrooms, including a bright primary retreat with his-and-her closets. A 4-piece bath completes the upstairs. The lower level offers a finished rec room for added living space great for a home office, workout area, or family room. Enjoy the convenience of a 1-car garage with direct interior access plus a private driveway. Maintenance fees include water. The well-maintained complex features a centrally located, charming parkette. A wonderful opportunity for first-time buyers or those looking to downsize without compromising comfort or location. |
| Price | $629,900 |
| Taxes: | $3781.11 |
| Occupancy: | Owner |
| Address: | 571 Longworth Aven , Clarington, L1C 0H3, Durham |
| Postal Code: | L1C 0H3 |
| Province/State: | Durham |
| Directions/Cross Streets: | Longworth Ave/Liberty Street |
| Level/Floor | Room | Length(ft) | Width(ft) | Descriptions | |
| Room 1 | Main | Kitchen | 13.45 | 12.5 | Vinyl Floor, Quartz Counter, Breakfast Bar |
| Room 2 | Main | Dining Ro | 8.99 | 9.02 | Vinyl Floor, Large Window, Open Concept |
| Room 3 | Main | Living Ro | 11.91 | 16.07 | Vinyl Floor, W/O To Balcony, Open Concept |
| Room 4 | Second | Primary B | 10 | 13.91 | Vinyl Floor, His and Hers Closets, Large Window |
| Room 5 | Second | Bedroom 2 | 8.95 | 8.59 | Vinyl Floor, Double Closet, Large Window |
| Room 6 | Second | Bedroom 3 | 9.77 | 16.1 | Vinyl Floor, Double Closet, Large Window |
| Room 7 | Lower | Recreatio | 14.89 | 12.07 | Laminate, Above Grade Window, 2 Pc Bath |
| Washroom Type | No. of Pieces | Level |
| Washroom Type 1 | 4 | Second |
| Washroom Type 2 | 2 | Lower |
| Washroom Type 3 | 0 | |
| Washroom Type 4 | 0 | |
| Washroom Type 5 | 0 |
| Total Area: | 0.00 |
| Washrooms: | 2 |
| Heat Type: | Forced Air |
| Central Air Conditioning: | Central Air |
$
%
Years
This calculator is for demonstration purposes only. Always consult a professional
financial advisor before making personal financial decisions.
| Although the information displayed is believed to be accurate, no warranties or representations are made of any kind. |
| REAL BROKER ONTARIO LTD. |
|
|
.jpg?src=Custom)
CJ Gidda
Sales Representative
Dir:
647-289-2525
Bus:
905-364-0727
Fax:
905-364-0728
| Virtual Tour | Book Showing | Email a Friend |
Jump To:
At a Glance:
| Type: | Com - Condo Townhouse |
| Area: | Durham |
| Municipality: | Clarington |
| Neighbourhood: | Bowmanville |
| Style: | 2-Storey |
| Tax: | $3,781.11 |
| Maintenance Fee: | $339.7 |
| Beds: | 3 |
| Baths: | 2 |
| Fireplace: | N |
Locatin Map:
Payment Calculator:

