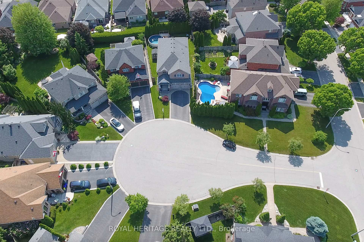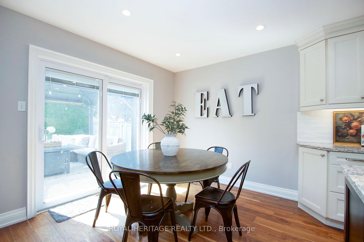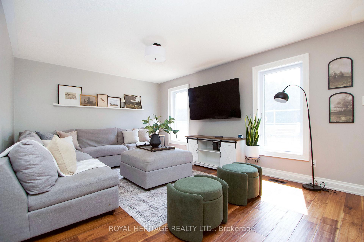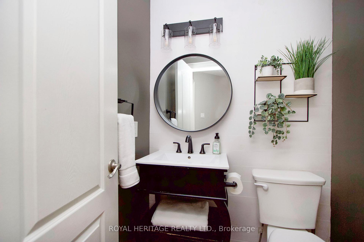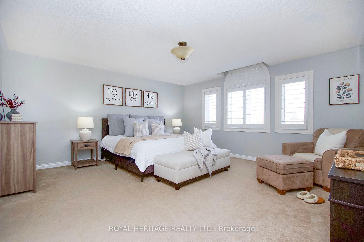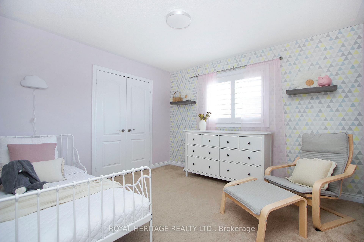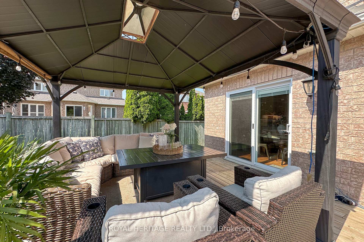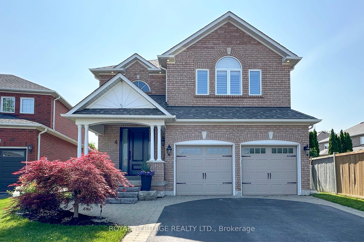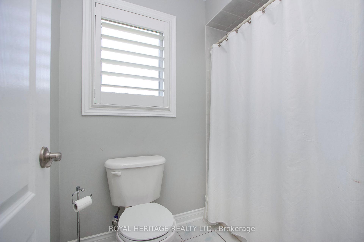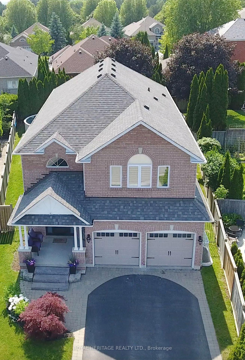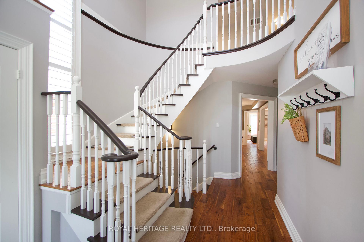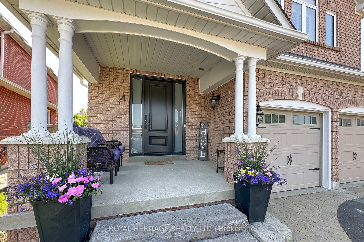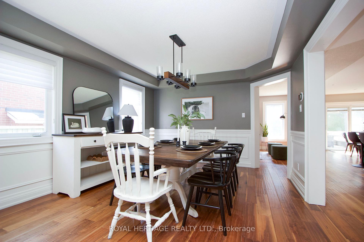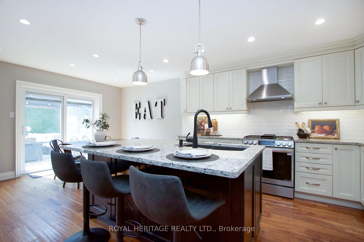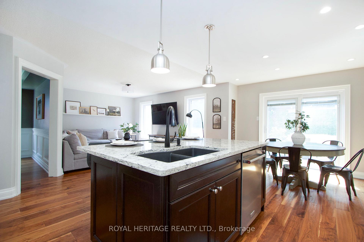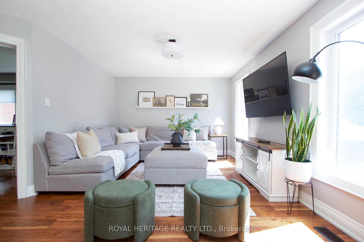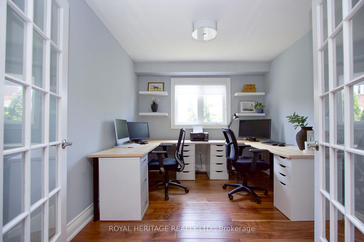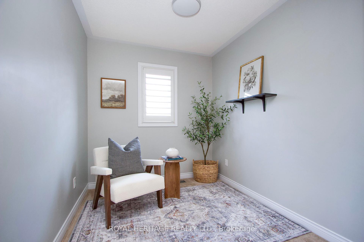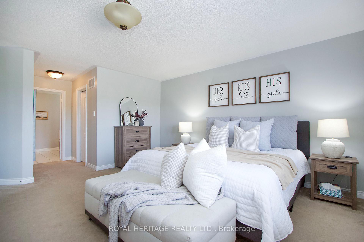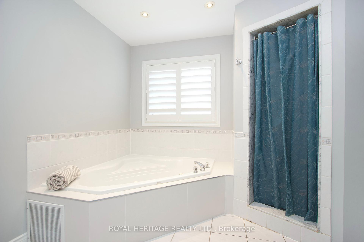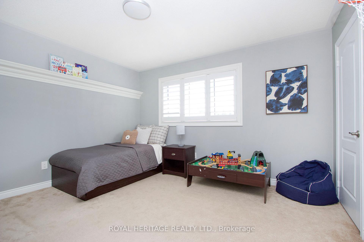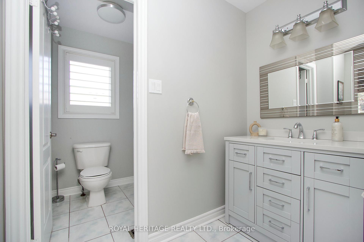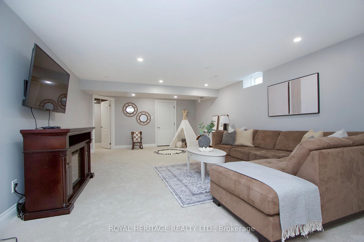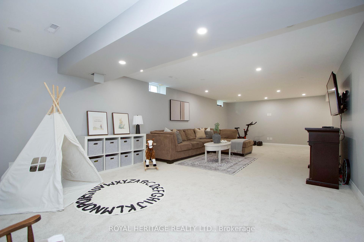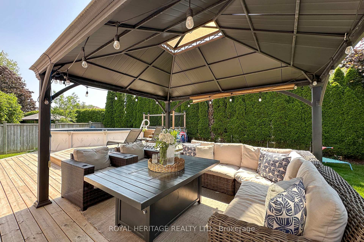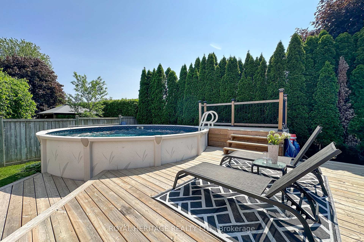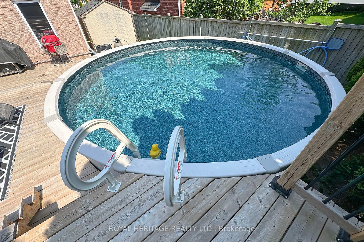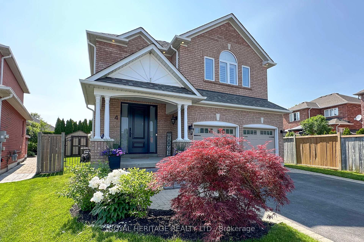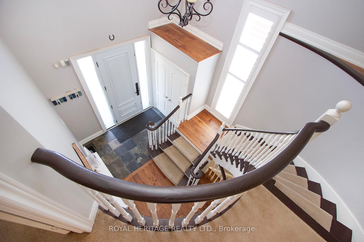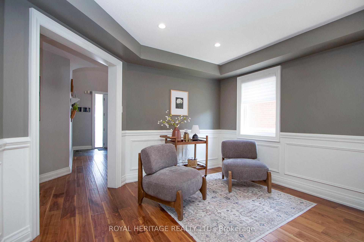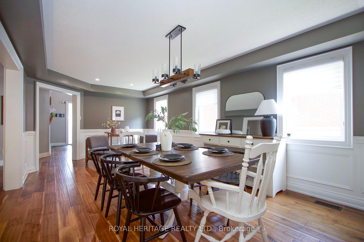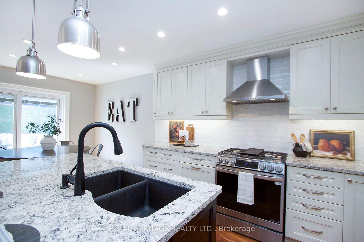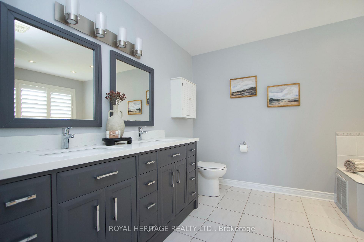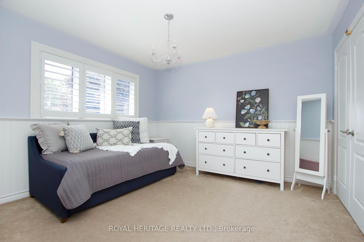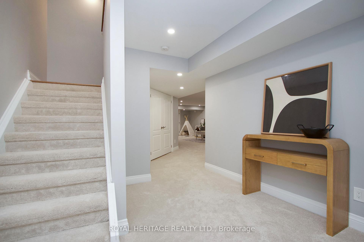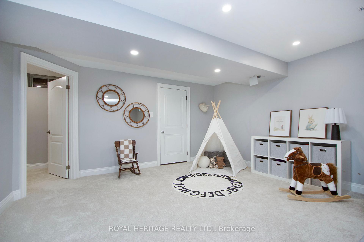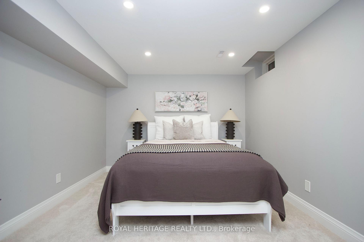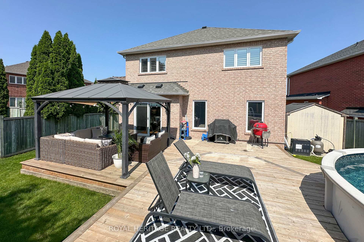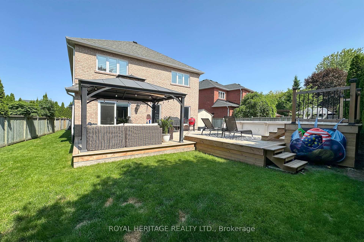$1,320,000
Available - For Sale
Listing ID: E12218298
4 Myles Cour , Whitby, L1R 3B6, Durham
| Welcome to this beautiful, 5-bedroom home located on a peaceful court in the highly sought-after North Whitby Community. Just minutes from the popular Thermea Spa and within walking distance to Robert Munsch PS, shops, transit and more. This home offers both luxury and convenience. The recently renovated, high-end kitchen is a true highlight, featuring stunning Cambria Quartz countertops, Gas Stove, High end appliances and beautiful hand-scraped walnut hardwood floors throughout, making it perfect for both cooking and entertaining. With nearly 3,000 square feet of above-grade living space, this home also offers a 1000 sqft fully finished basement area with a fifth bedroom ideal for guests, a home office, or multigenerational living as well as a children's play area, theatre section and workout nook plus over 300 sqft of unfinished space you can make your own. Step outside to a beautifully landscaped yard that includes a welcoming Gazebo and a newly installed pool (installed in 2022), creating an ideal space for entertaining family and friends. Enjoy the peaceful, family-friendly neighborhood while being just moments away from parks, shopping, and all the amenities you need. Don't miss this unique and rarely found home. |
| Price | $1,320,000 |
| Taxes: | $10550.74 |
| Occupancy: | Owner |
| Address: | 4 Myles Cour , Whitby, L1R 3B6, Durham |
| Directions/Cross Streets: | Brock St. / Taunton |
| Rooms: | 10 |
| Rooms +: | 3 |
| Bedrooms: | 4 |
| Bedrooms +: | 1 |
| Family Room: | T |
| Basement: | Finished |
| Level/Floor | Room | Length(ft) | Width(ft) | Descriptions | |
| Room 1 | Main | Living Ro | 21.88 | 11.09 | Hardwood Floor, Combined w/Dining, Wainscoting |
| Room 2 | Main | Dining Ro | 21.88 | 11.09 | Hardwood Floor, Combined w/Living, Formal Rm |
| Room 3 | Main | Kitchen | 17.78 | 11.38 | Renovated, Breakfast Area, W/O To Pool |
| Room 4 | Main | Family Ro | 11.12 | 12.27 | Hardwood Floor, Overlooks Backyard, California Shutters |
| Room 5 | Main | Office | 9.58 | 10.07 | Hardwood Floor, Window, French Doors |
| Room 6 | Main | Laundry | 7.68 | 6.17 | Access To Garage, Laundry Sink, Closet |
| Room 7 | Second | Primary B | 15.88 | 16.79 | 5 Pc Ensuite, Walk-In Closet(s), California Shutters |
| Room 8 | Second | Bedroom 2 | 11.09 | 11.09 | B/I Closet, California Shutters, Window |
| Room 9 | Second | Bedroom 3 | 12.1 | 11.09 | Double Closet, California Shutters, Large Window |
| Room 10 | Second | Bedroom 4 | 12.17 | 11.97 | Semi Ensuite, Double Closet, Wainscoting |
| Room 11 | Basement | Bedroom 5 | 10.89 | 11.78 | Closet, Window, Pot Lights |
| Room 12 | Basement | Recreatio | 31.59 | 15.78 | Electric Fireplace, Broadloom, Pot Lights |
| Washroom Type | No. of Pieces | Level |
| Washroom Type 1 | 5 | Second |
| Washroom Type 2 | 4 | Second |
| Washroom Type 3 | 2 | Main |
| Washroom Type 4 | 0 | |
| Washroom Type 5 | 0 |
| Total Area: | 0.00 |
| Property Type: | Detached |
| Style: | 2-Storey |
| Exterior: | Brick |
| Garage Type: | Attached |
| (Parking/)Drive: | Private Do |
| Drive Parking Spaces: | 4 |
| Park #1 | |
| Parking Type: | Private Do |
| Park #2 | |
| Parking Type: | Private Do |
| Pool: | Above Gr |
| Approximatly Square Footage: | 2500-3000 |
| CAC Included: | N |
| Water Included: | N |
| Cabel TV Included: | N |
| Common Elements Included: | N |
| Heat Included: | N |
| Parking Included: | N |
| Condo Tax Included: | N |
| Building Insurance Included: | N |
| Fireplace/Stove: | N |
| Heat Type: | Forced Air |
| Central Air Conditioning: | Central Air |
| Central Vac: | Y |
| Laundry Level: | Syste |
| Ensuite Laundry: | F |
| Sewers: | Sewer |
| Utilities-Hydro: | Y |
$
%
Years
This calculator is for demonstration purposes only. Always consult a professional
financial advisor before making personal financial decisions.
| Although the information displayed is believed to be accurate, no warranties or representations are made of any kind. |
| ROYAL HERITAGE REALTY LTD. |
|
|
.jpg?src=Custom)
CJ Gidda
Sales Representative
Dir:
647-289-2525
Bus:
905-364-0727
Fax:
905-364-0728
| Virtual Tour | Book Showing | Email a Friend |
Jump To:
At a Glance:
| Type: | Freehold - Detached |
| Area: | Durham |
| Municipality: | Whitby |
| Neighbourhood: | Taunton North |
| Style: | 2-Storey |
| Tax: | $10,550.74 |
| Beds: | 4+1 |
| Baths: | 3 |
| Fireplace: | N |
| Pool: | Above Gr |
Locatin Map:
Payment Calculator:

