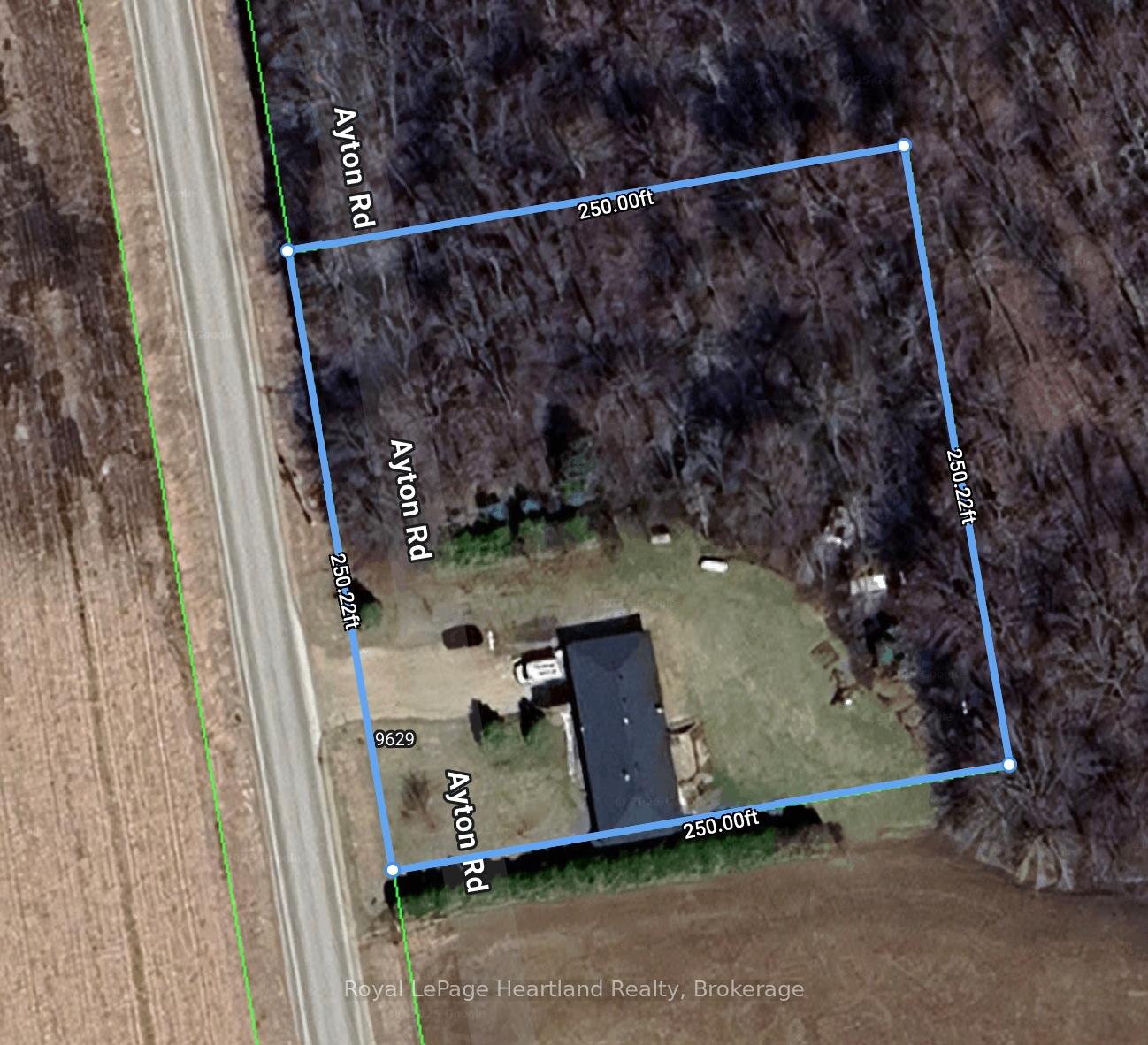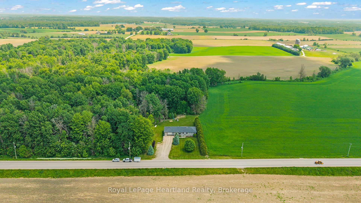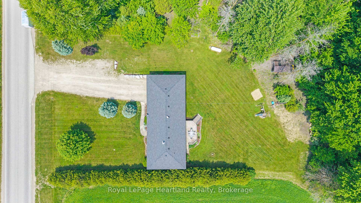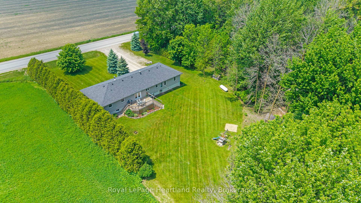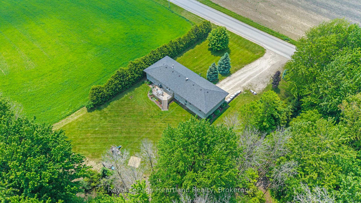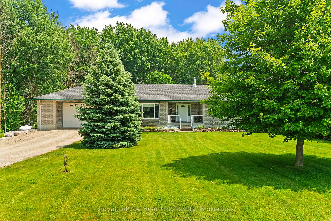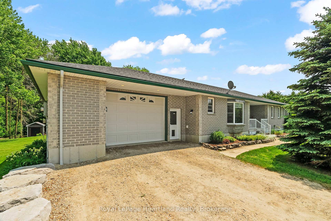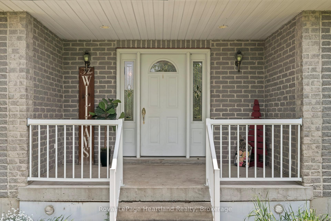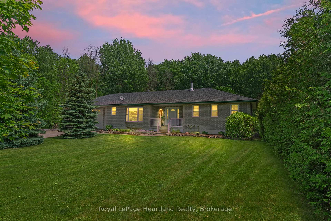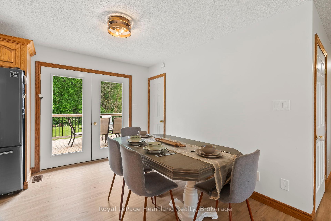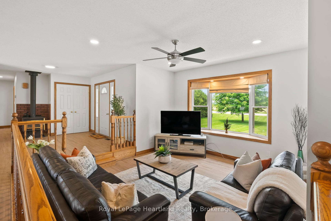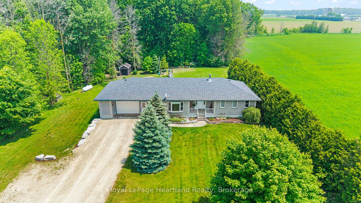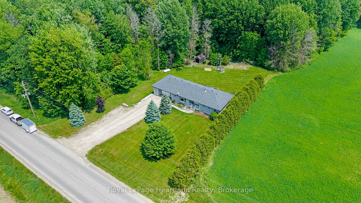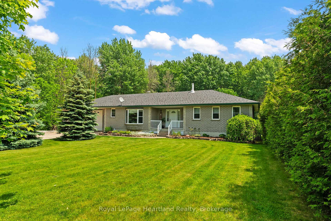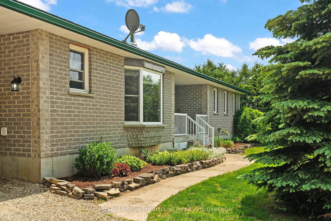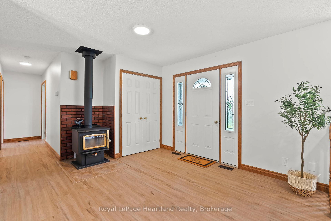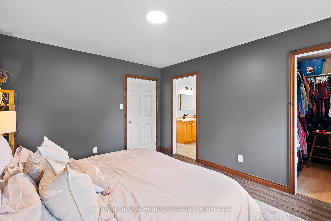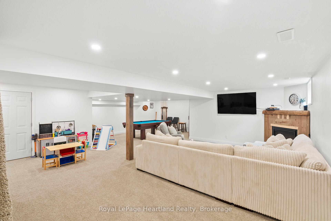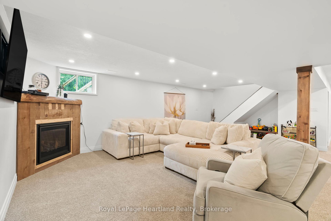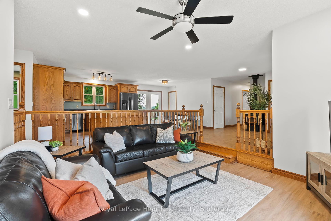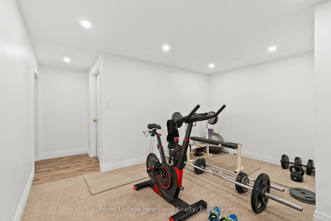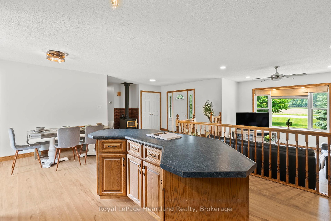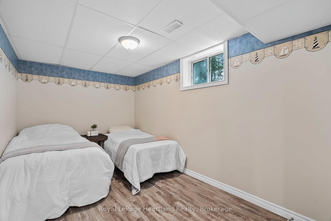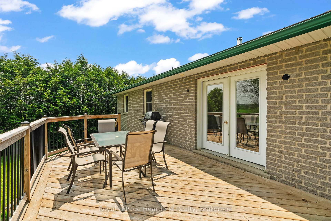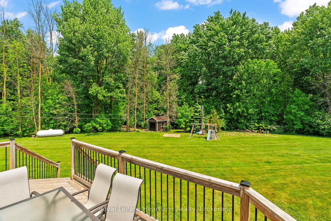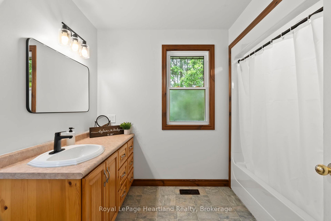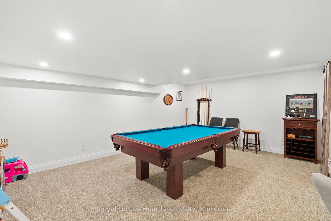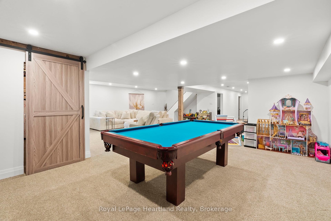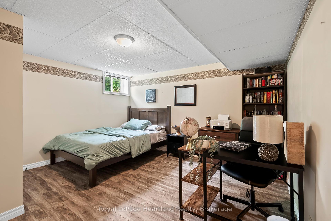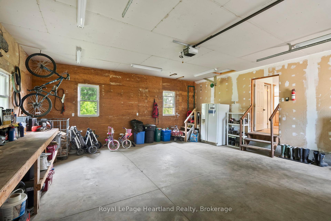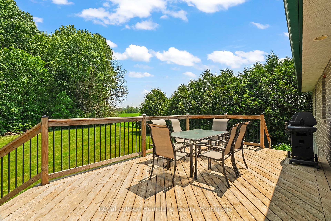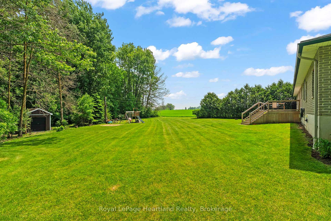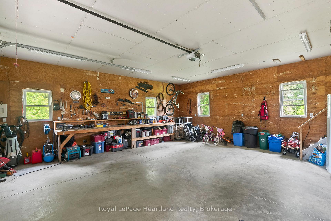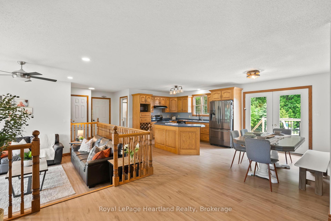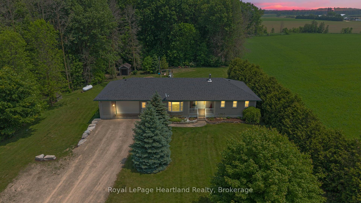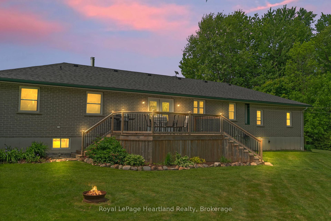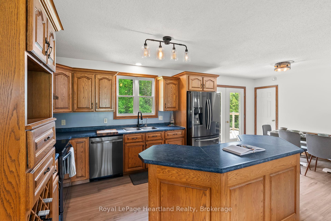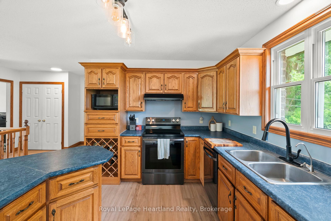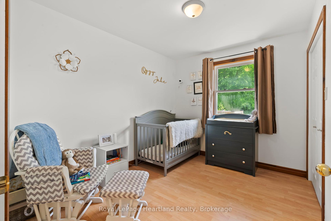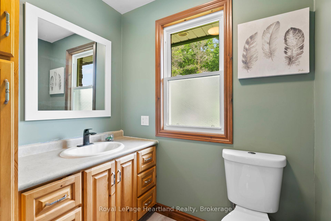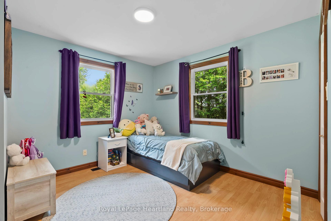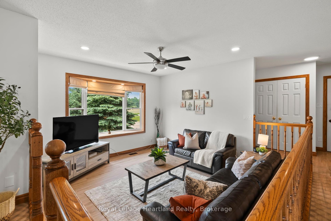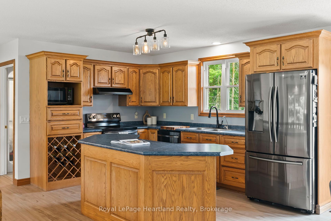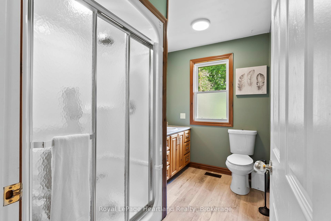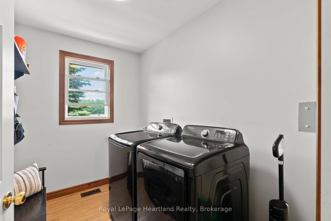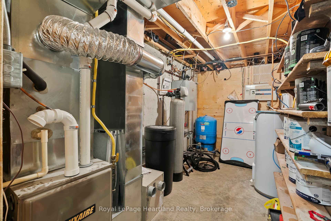$929,900
Available - For Sale
Listing ID: X12214492
9629 AYTON Road , Minto, N0G 1Z0, Wellington
| Nestled on a serene and private 1.44-acre lot, this spacious 6 bedroom, 2-bath brick bungalow offers the perfect retreat in a peaceful country setting. Conveniently located between Clifford, Harriston, and Mount Forest, this property combines convenience with tranquility.The home boasts a thoughtfully designed layout with generous living spaces and a fully finished basement, providing ample room for family gatherings, entertaining, or quiet relaxation. Surrounded by mature trees and natural beauty, the property ensures privacy and a connection to nature, making it an ideal escape from the hustle and bustle of city life and a great location to raise your family. Whether you're seeking a family home or a countryside haven, this property offers endless possibilities in a prime location. Call Your REALTOR Today To View What Could Be Your New Country Home at 9629 Ayton Road. |
| Price | $929,900 |
| Taxes: | $4920.46 |
| Assessment Year: | 2025 |
| Occupancy: | Owner |
| Address: | 9629 AYTON Road , Minto, N0G 1Z0, Wellington |
| Acreage: | .50-1.99 |
| Directions/Cross Streets: | HWY 89 to County Road 2, Left on 14th Line, Left onto Ayton Road, Property on Left. |
| Rooms: | 14 |
| Bedrooms: | 6 |
| Bedrooms +: | 0 |
| Family Room: | T |
| Basement: | Partially Fi, Full |
| Level/Floor | Room | Length(ft) | Width(ft) | Descriptions | |
| Room 1 | Main | Bathroom | 9.32 | 6.26 | 3 Pc Bath |
| Room 2 | Main | Kitchen | 13.15 | 13.74 | |
| Room 3 | Main | Living Ro | 4.07 | 12.33 | Bay Window |
| Room 4 | Main | Bedroom | 10.82 | 8.76 | |
| Room 5 | Main | Dining Ro | 11.15 | 8.23 | Walk-Out |
| Room 6 | Main | Foyer | 11.32 | 11.32 | |
| Room 7 | Main | Bedroom 2 | 10.92 | 11.74 | |
| Room 8 | Main | Primary B | 13.09 | 11.15 | Walk-In Closet(s), 4 Pc Ensuite |
| Room 9 | Main | Bathroom | 7.51 | 8.99 | 4 Pc Ensuite |
| Room 10 | Main | Laundry | 8.82 | 6.33 | |
| Room 11 | Basement | Family Ro | 24.4 | 27.42 | |
| Room 12 | Basement | Utility R | 13.32 | 6.66 | |
| Room 13 | Basement | Bedroom 3 | 13.32 | 12.07 | |
| Room 14 | Basement | Exercise | 13.58 | 12.17 | |
| Room 15 | Basement | Bedroom 4 | 13.32 | 8.17 |
| Washroom Type | No. of Pieces | Level |
| Washroom Type 1 | 3 | |
| Washroom Type 2 | 4 | |
| Washroom Type 3 | 0 | |
| Washroom Type 4 | 0 | |
| Washroom Type 5 | 0 | |
| Washroom Type 6 | 3 | |
| Washroom Type 7 | 4 | |
| Washroom Type 8 | 0 | |
| Washroom Type 9 | 0 | |
| Washroom Type 10 | 0 |
| Total Area: | 0.00 |
| Approximatly Age: | 16-30 |
| Property Type: | Detached |
| Style: | Bungalow-Raised |
| Exterior: | Brick |
| Garage Type: | Attached |
| (Parking/)Drive: | Other |
| Drive Parking Spaces: | 6 |
| Park #1 | |
| Parking Type: | Other |
| Park #2 | |
| Parking Type: | Other |
| Pool: | None |
| Approximatly Age: | 16-30 |
| Approximatly Square Footage: | 1100-1500 |
| Property Features: | Wooded/Treed, School Bus Route |
| CAC Included: | N |
| Water Included: | N |
| Cabel TV Included: | N |
| Common Elements Included: | N |
| Heat Included: | N |
| Parking Included: | N |
| Condo Tax Included: | N |
| Building Insurance Included: | N |
| Fireplace/Stove: | Y |
| Heat Type: | Forced Air |
| Central Air Conditioning: | Central Air |
| Central Vac: | N |
| Laundry Level: | Syste |
| Ensuite Laundry: | F |
| Sewers: | Septic |
| Water: | Drilled W |
| Water Supply Types: | Drilled Well |
| Utilities-Cable: | N |
| Utilities-Hydro: | Y |
$
%
Years
This calculator is for demonstration purposes only. Always consult a professional
financial advisor before making personal financial decisions.
| Although the information displayed is believed to be accurate, no warranties or representations are made of any kind. |
| Royal LePage Heartland Realty |
|
|
.jpg?src=Custom)
CJ Gidda
Sales Representative
Dir:
647-289-2525
Bus:
905-364-0727
Fax:
905-364-0728
| Book Showing | Email a Friend |
Jump To:
At a Glance:
| Type: | Freehold - Detached |
| Area: | Wellington |
| Municipality: | Minto |
| Neighbourhood: | Minto |
| Style: | Bungalow-Raised |
| Approximate Age: | 16-30 |
| Tax: | $4,920.46 |
| Beds: | 6 |
| Baths: | 2 |
| Fireplace: | Y |
| Pool: | None |
Locatin Map:
Payment Calculator:

