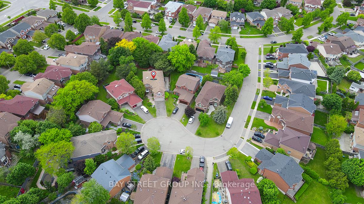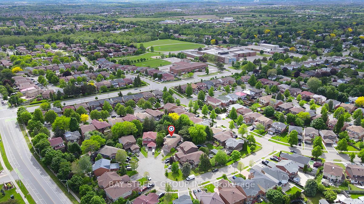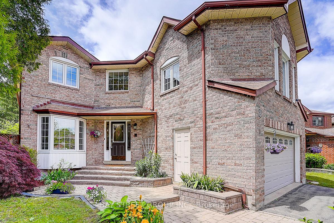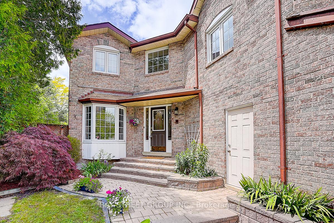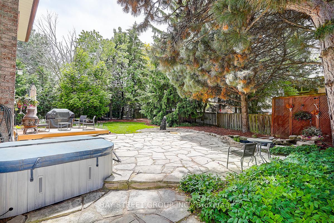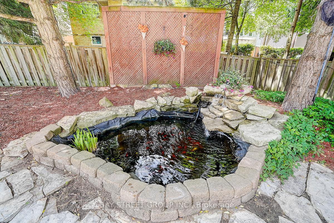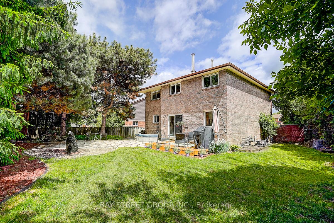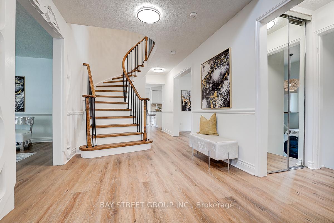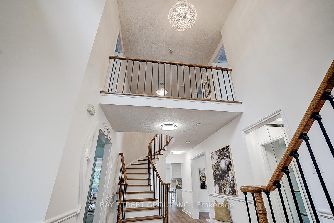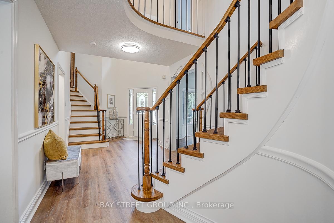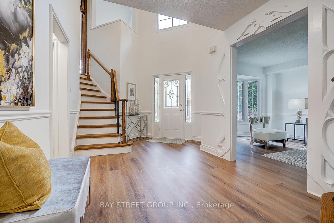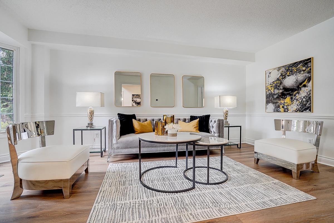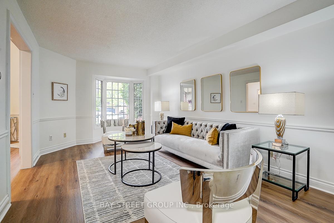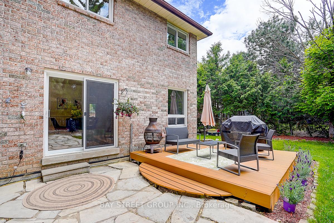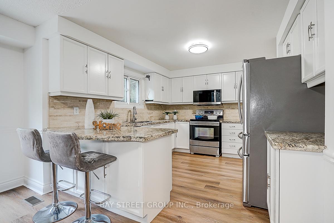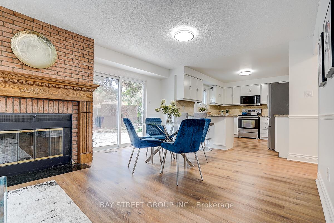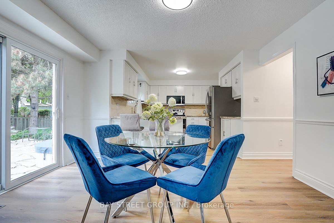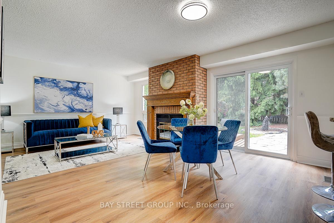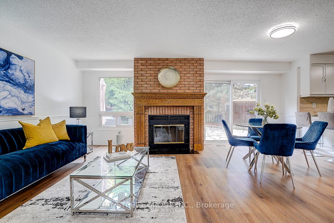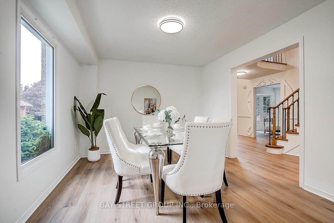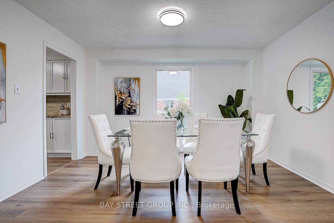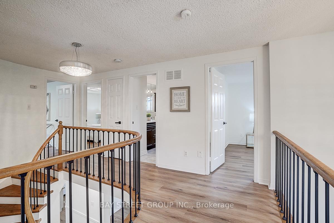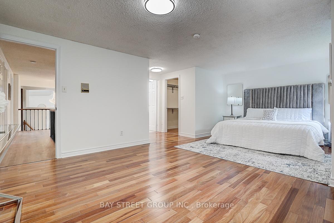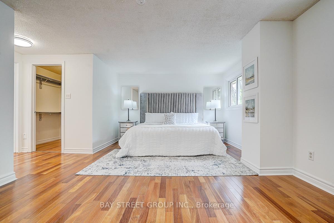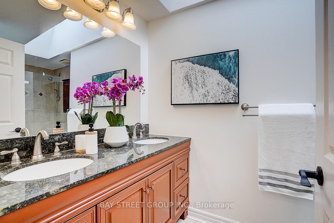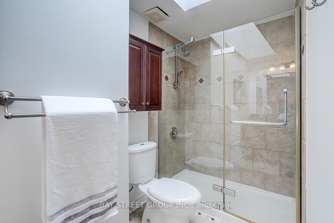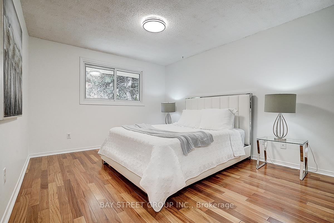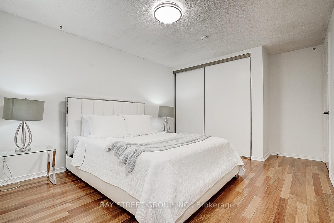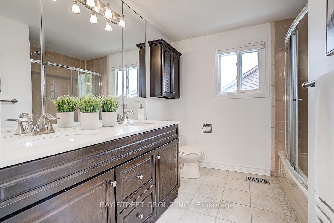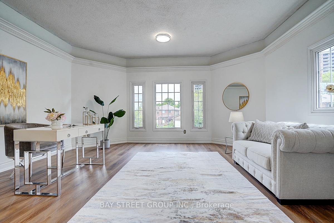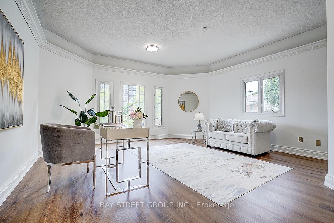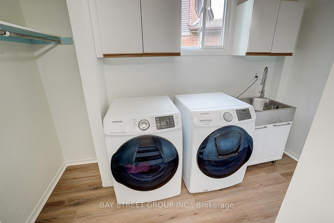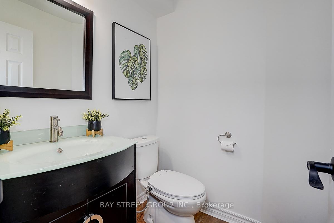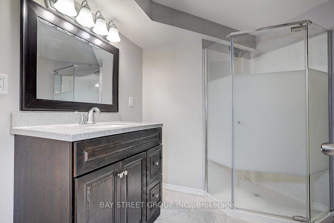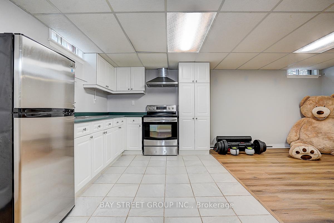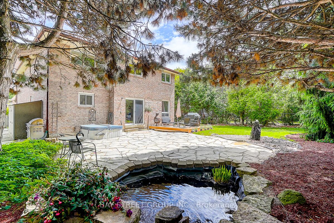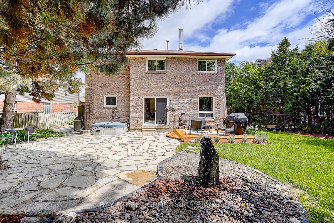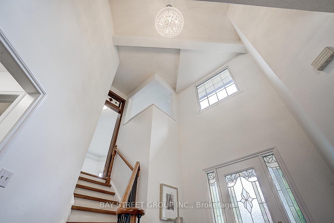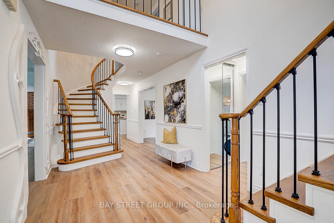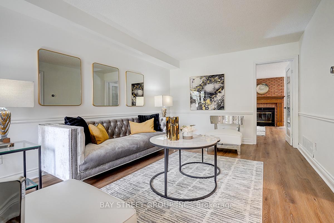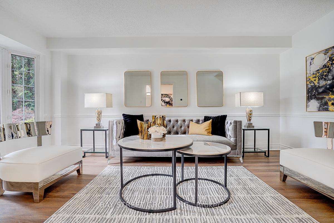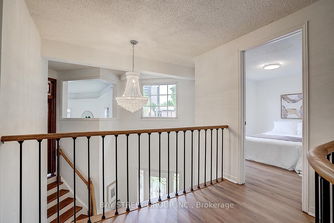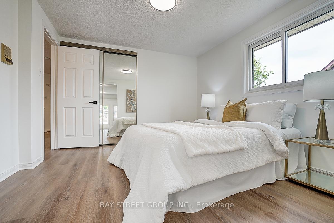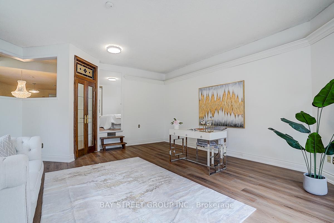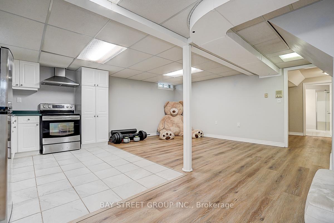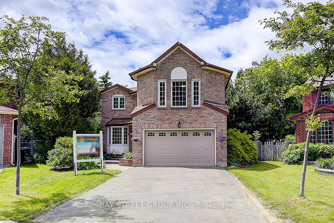$1,290,000
Available - For Sale
Listing ID: W12188738
8 Mckillop Cour , Brampton, L6Y 3J3, Peel
| Welcome to this beautifully maintained 4-bedroom, 4-bathroom detached home, ideally situated on a quiet court in one of Brampton's most sought-after locations. Set on an extra-large pie-shaped lot with stunning landscaping and gardens, this home offers a double car garage and parking for four additional cars on the driveway with no sidewalk. Step into a spacious foyer with a soaring 16-ft porch ceiling and a classic centre hall layout. Enjoy separate living and dining rooms, each filled with natural light from bright bow windows. A standout feature is the second staircase leading to an upper-level family/games room with vaulted 9-ft ceilings, providing the perfect retreat or entertainment space. Upstairs, you'll find four generously sized bedrooms, including an expansive primary bedroom with exotic hardwood flooring. The lower level features a one-bedroom in-law suite, easily converted to a rental apartment with the addition of a separate entrance. Outside, relax in your private backyard oasis, complete with a covered deck, patio, and mature trees, ideal for entertaining or relaxing. Additional upgrades include full interior painting, new staircases, new flooring, modern light fixtures, and a 200-amp electrical service upgrade. Located just minutes from Shoppers World, Sheridan College, Brampton Bus Terminal, Metro, Costco, Walmart, Urgent Care and downtown amenities, and close to top-rated schools including the #1-ranking Khalsa Community Private High School. This home offers the perfect blend of comfort, space, and convenience for family living. |
| Price | $1,290,000 |
| Taxes: | $8236.00 |
| Occupancy: | Owner |
| Address: | 8 Mckillop Cour , Brampton, L6Y 3J3, Peel |
| Directions/Cross Streets: | Mill St South & Eligin Drive |
| Rooms: | 9 |
| Rooms +: | 5 |
| Bedrooms: | 4 |
| Bedrooms +: | 2 |
| Family Room: | T |
| Basement: | Apartment, Finished |
| Level/Floor | Room | Length(ft) | Width(ft) | Descriptions | |
| Room 1 | Ground | Living Ro | 18.37 | 10.82 | French Doors, Bow Window |
| Room 2 | Ground | Dining Ro | 13.12 | 11.15 | Separate Room, Picture Window |
| Room 3 | Ground | Kitchen | 20.66 | 13.12 | Breakfast Area, Granite Counters |
| Room 4 | Ground | Family Ro | 17.06 | 14.76 | Fireplace, Open Concept |
| Room 5 | Second | Primary B | 20.66 | 17.38 | Hardwood Floor, 4 Pc Ensuite, Skylight |
| Room 6 | Second | Bedroom 2 | 14.76 | 10.82 | Hardwood Floor, Double Closet, Window |
| Room 7 | Second | Bedroom 3 | 11.15 | 10.82 | Vinyl Floor, Double Closet, Window |
| Room 8 | Second | Bedroom 4 | 10.82 | 9.84 | Vinyl Floor, Double Closet, Window |
| Room 9 | Second | Office | 19.68 | 17.06 | Vinyl Floor, Vaulted Ceiling(s), Picture Window |
| Room 10 | Lower | Recreatio | 19.35 | 19.35 | Vinyl Floor, Combined w/Kitchen, Open Concept |
| Room 11 | Lower | Kitchen | 19.35 | 19.35 | Ceramic Floor, Combined w/Rec, Open Concept |
| Room 12 | Lower | Bedroom 5 | 12.46 | 10.5 | Vinyl Floor, Double Closet |
| Washroom Type | No. of Pieces | Level |
| Washroom Type 1 | 2 | Main |
| Washroom Type 2 | 5 | Upper |
| Washroom Type 3 | 4 | Upper |
| Washroom Type 4 | 3 | Lower |
| Washroom Type 5 | 0 |
| Total Area: | 0.00 |
| Property Type: | Detached |
| Style: | 2-Storey |
| Exterior: | Brick |
| Garage Type: | Attached |
| (Parking/)Drive: | Private Do |
| Drive Parking Spaces: | 4 |
| Park #1 | |
| Parking Type: | Private Do |
| Park #2 | |
| Parking Type: | Private Do |
| Pool: | None |
| Approximatly Square Footage: | 2500-3000 |
| CAC Included: | N |
| Water Included: | N |
| Cabel TV Included: | N |
| Common Elements Included: | N |
| Heat Included: | N |
| Parking Included: | N |
| Condo Tax Included: | N |
| Building Insurance Included: | N |
| Fireplace/Stove: | Y |
| Heat Type: | Forced Air |
| Central Air Conditioning: | Central Air |
| Central Vac: | N |
| Laundry Level: | Syste |
| Ensuite Laundry: | F |
| Sewers: | Sewer |
$
%
Years
This calculator is for demonstration purposes only. Always consult a professional
financial advisor before making personal financial decisions.
| Although the information displayed is believed to be accurate, no warranties or representations are made of any kind. |
| BAY STREET GROUP INC. |
|
|
.jpg?src=Custom)
CJ Gidda
Sales Representative
Dir:
647-289-2525
Bus:
905-364-0727
Fax:
905-364-0728
| Virtual Tour | Book Showing | Email a Friend |
Jump To:
At a Glance:
| Type: | Freehold - Detached |
| Area: | Peel |
| Municipality: | Brampton |
| Neighbourhood: | Brampton South |
| Style: | 2-Storey |
| Tax: | $8,236 |
| Beds: | 4+2 |
| Baths: | 4 |
| Fireplace: | Y |
| Pool: | None |
Locatin Map:
Payment Calculator:

