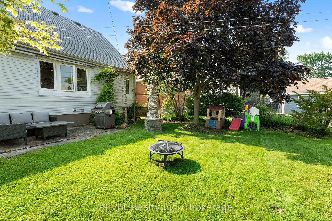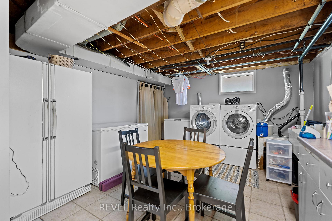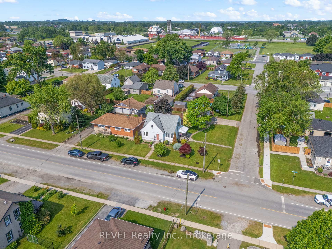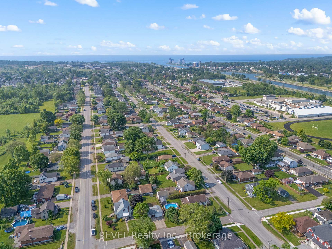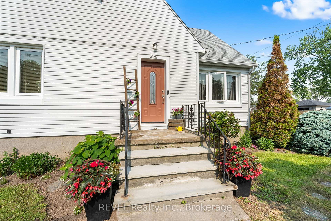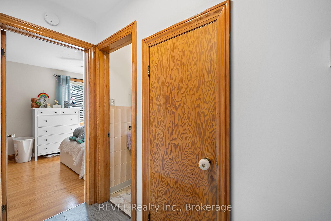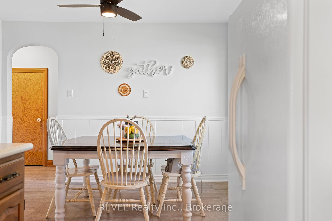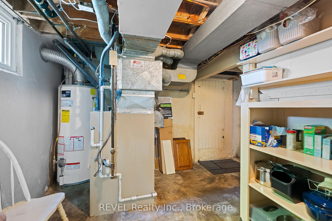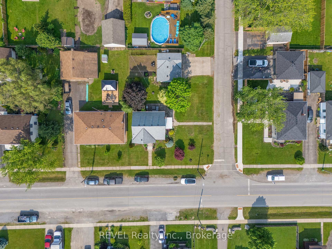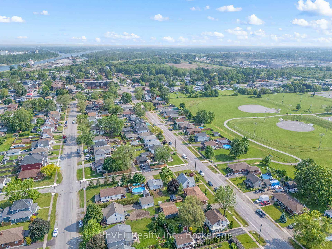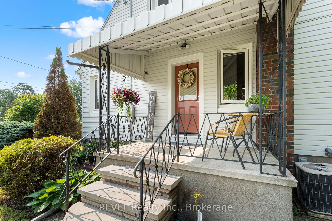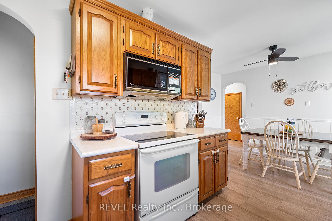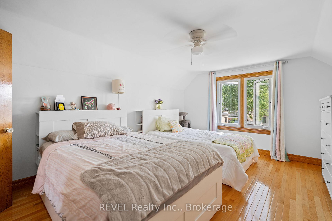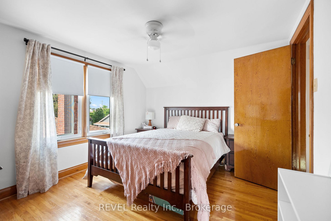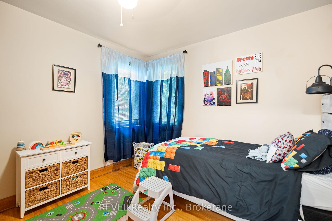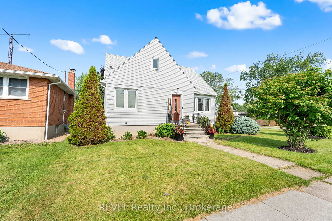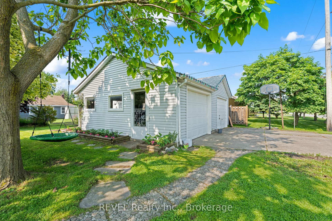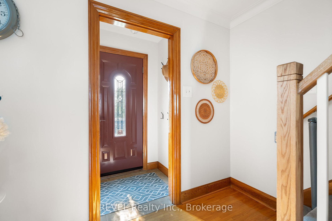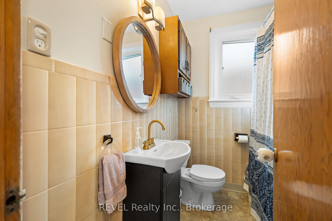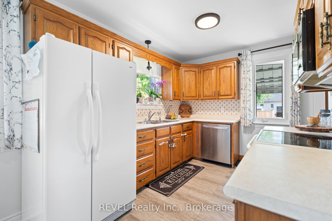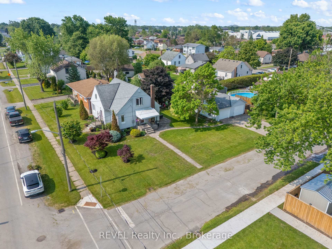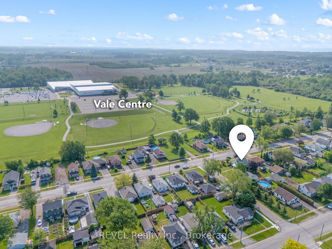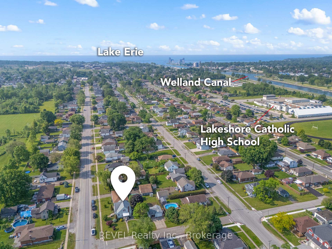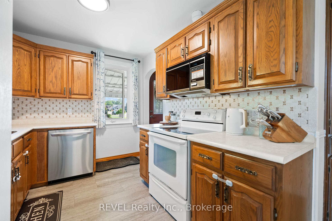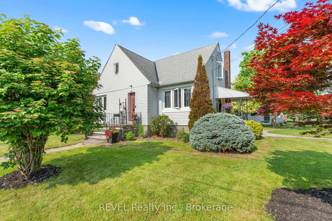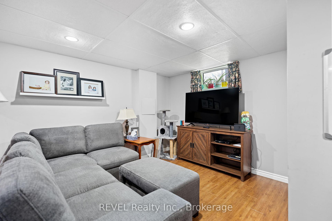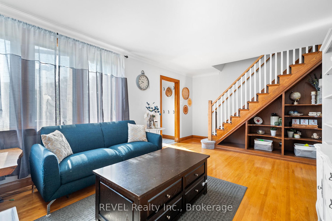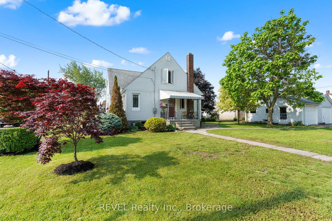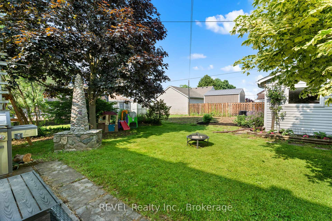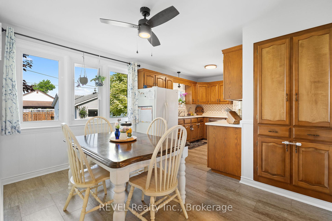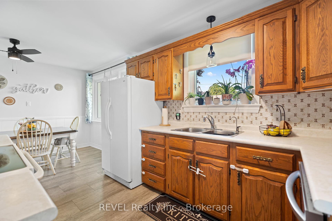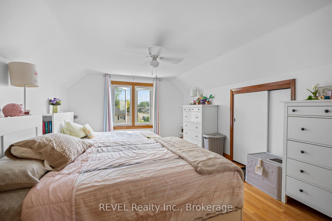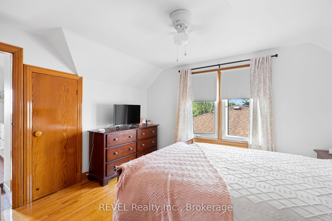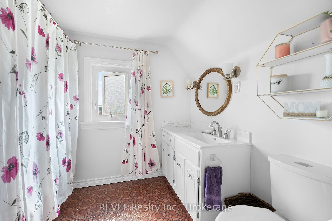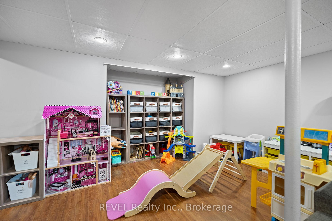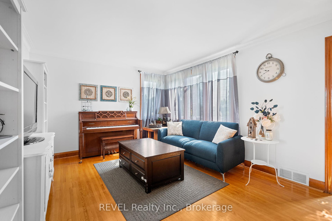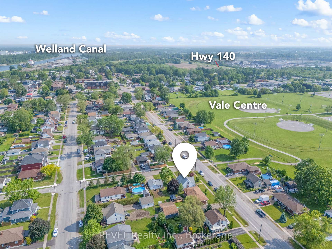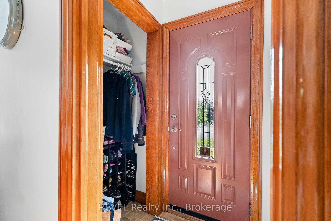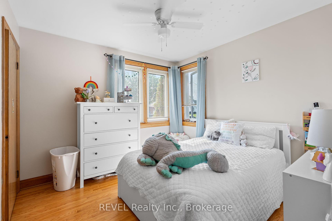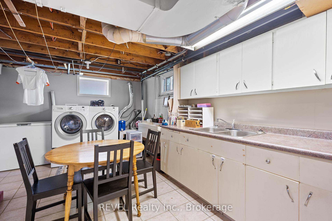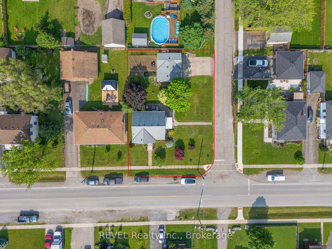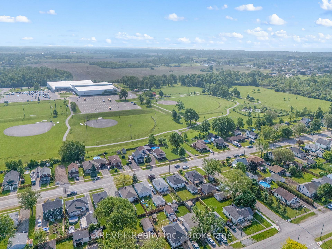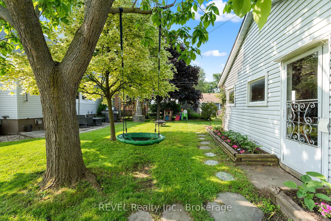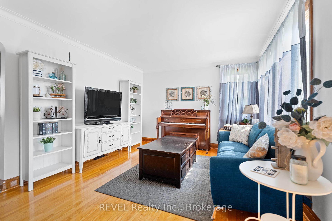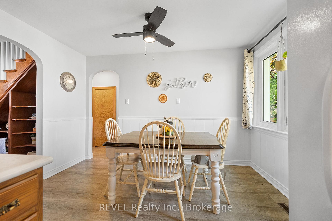$599,900
Available - For Sale
Listing ID: X12218338
230 Wellington Stre , Port Colborne, L3K 2K2, Niagara
| Discover your next home in this charming 1.5 story beauty perfectly situated on a corner lot in a desirable family neighborhood. This property boasts a nicely landscaped yard that creates a welcoming atmosphere. With a detached double garage, you'll have ample space for vehicles and additional storage. This spacious home features four bedrooms and two full baths, with two of the bedrooms conveniently located on the main level. Ideal for families, this location is just a short walk from Lakeshore High School, making morning commutes easy and convenient. Additionally, the Vale Health & Wellness Centre with parks and the arena are mere steps away, providing excellent recreational opportunities for all ages. The lower level of the home includes a kitchen and presents outstanding potential for an in-law suite, allowing for independent living arrangements while keeping loved ones close. The property is move-in ready, making it an excellent choice for those seeking a comfortable and functional family home. Don't miss out on this wonderful opportunity to live in a vibrant community. |
| Price | $599,900 |
| Taxes: | $3750.00 |
| Assessment Year: | 2024 |
| Occupancy: | Owner |
| Address: | 230 Wellington Stre , Port Colborne, L3K 2K2, Niagara |
| Directions/Cross Streets: | Main St |
| Rooms: | 11 |
| Bedrooms: | 4 |
| Bedrooms +: | 0 |
| Family Room: | T |
| Basement: | Partially Fi, Full |
| Level/Floor | Room | Length(ft) | Width(ft) | Descriptions | |
| Room 1 | Main | Foyer | 3.71 | 3.25 | |
| Room 2 | Main | Living Ro | 18.79 | 11.61 | |
| Room 3 | Main | Dining Ro | 8.56 | 12.14 | |
| Room 4 | Main | Kitchen | 10.17 | 12.14 | |
| Room 5 | Main | Bedroom | 10.14 | 10.23 | |
| Room 6 | Main | Bedroom | 10.14 | 10.76 | |
| Room 7 | Second | Bedroom | 10.14 | 11.94 | |
| Room 8 | Second | Bedroom | 15.74 | 11.91 | |
| Room 9 | Basement | Recreatio | 21.02 | 15.51 | |
| Room 10 | Basement | Utility R | 29.29 | 12.14 | |
| Room 11 | Basement | Other | 10.33 | 15.19 |
| Washroom Type | No. of Pieces | Level |
| Washroom Type 1 | 4 | Main |
| Washroom Type 2 | 4 | Second |
| Washroom Type 3 | 0 | |
| Washroom Type 4 | 0 | |
| Washroom Type 5 | 0 |
| Total Area: | 0.00 |
| Property Type: | Detached |
| Style: | 1 1/2 Storey |
| Exterior: | Vinyl Siding |
| Garage Type: | Detached |
| (Parking/)Drive: | Private Do |
| Drive Parking Spaces: | 4 |
| Park #1 | |
| Parking Type: | Private Do |
| Park #2 | |
| Parking Type: | Private Do |
| Pool: | None |
| Approximatly Square Footage: | 1100-1500 |
| CAC Included: | N |
| Water Included: | N |
| Cabel TV Included: | N |
| Common Elements Included: | N |
| Heat Included: | N |
| Parking Included: | N |
| Condo Tax Included: | N |
| Building Insurance Included: | N |
| Fireplace/Stove: | Y |
| Heat Type: | Forced Air |
| Central Air Conditioning: | Central Air |
| Central Vac: | N |
| Laundry Level: | Syste |
| Ensuite Laundry: | F |
| Sewers: | Sewer |
$
%
Years
This calculator is for demonstration purposes only. Always consult a professional
financial advisor before making personal financial decisions.
| Although the information displayed is believed to be accurate, no warranties or representations are made of any kind. |
| REVEL Realty Inc., Brokerage |
|
|
.jpg?src=Custom)
CJ Gidda
Sales Representative
Dir:
647-289-2525
Bus:
905-364-0727
Fax:
905-364-0728
| Virtual Tour | Book Showing | Email a Friend |
Jump To:
At a Glance:
| Type: | Freehold - Detached |
| Area: | Niagara |
| Municipality: | Port Colborne |
| Neighbourhood: | 875 - Killaly East |
| Style: | 1 1/2 Storey |
| Tax: | $3,750 |
| Beds: | 4 |
| Baths: | 2 |
| Fireplace: | Y |
| Pool: | None |
Locatin Map:
Payment Calculator:


