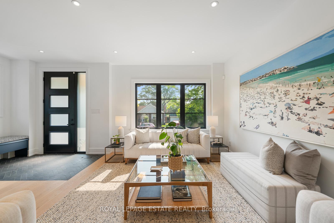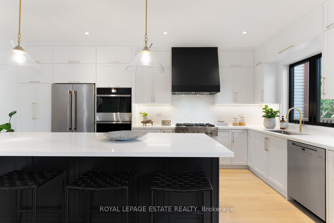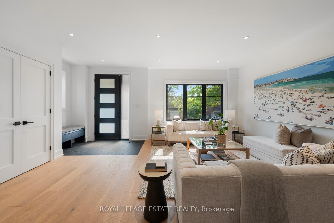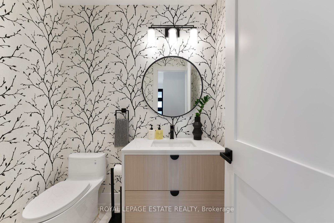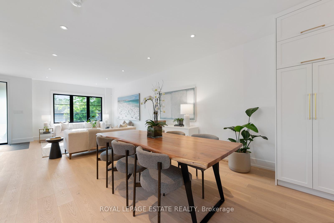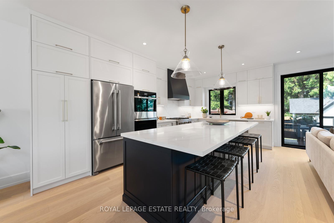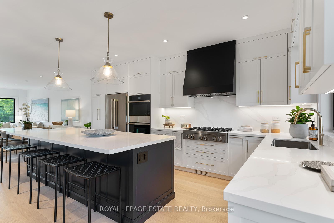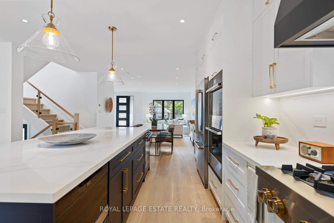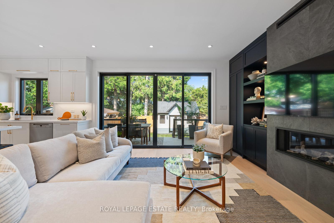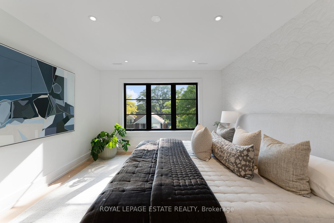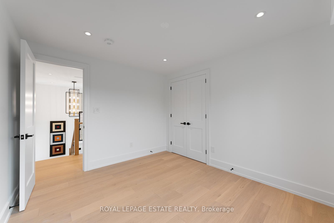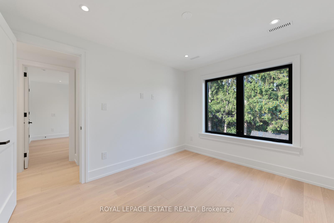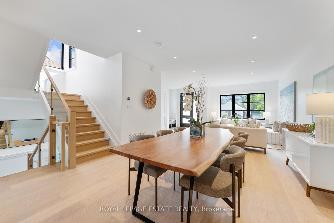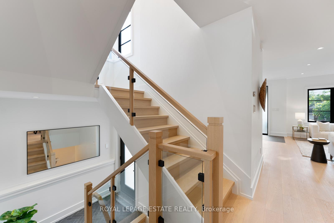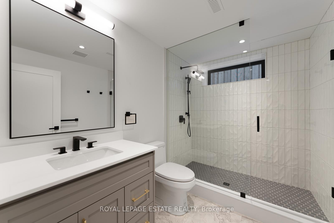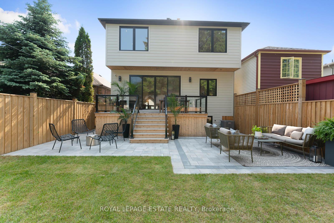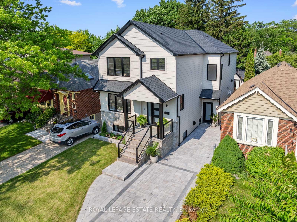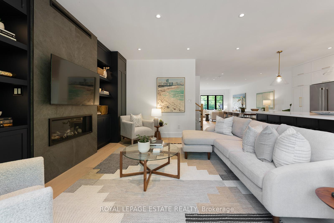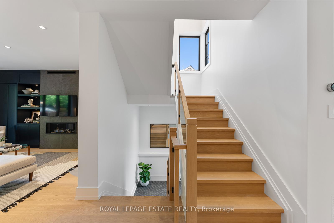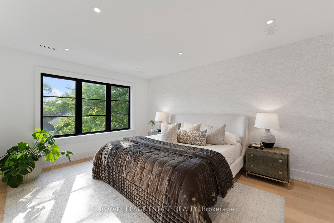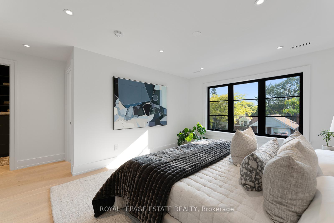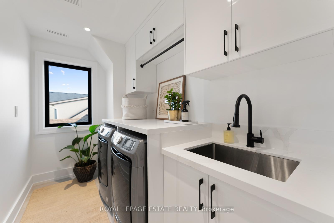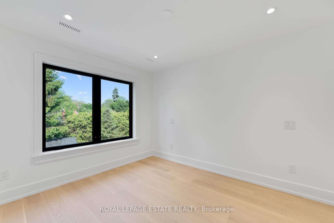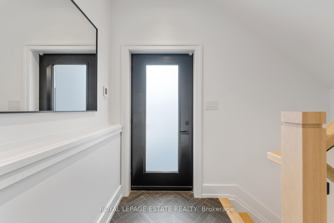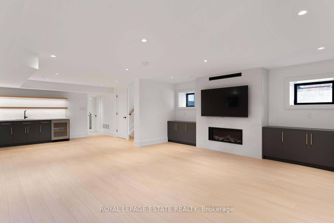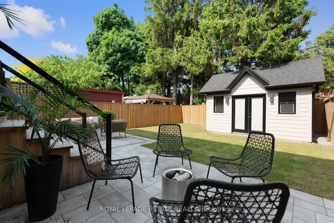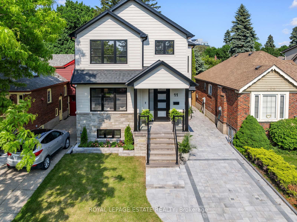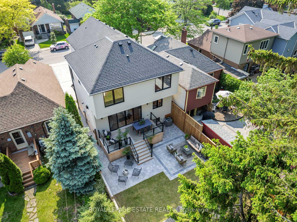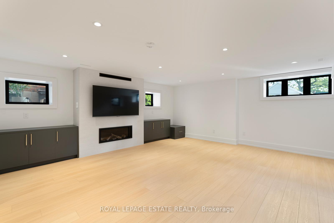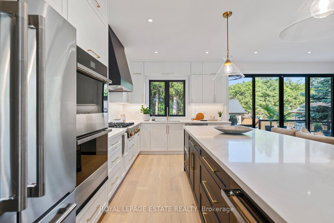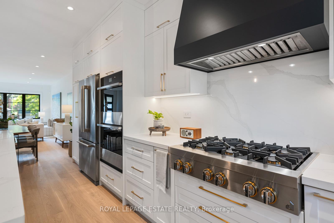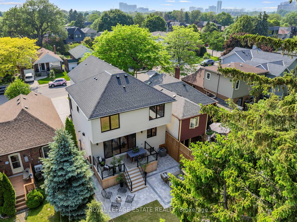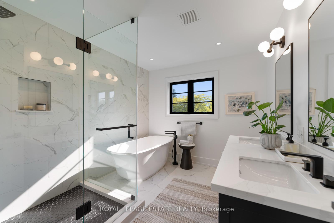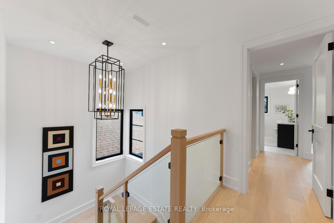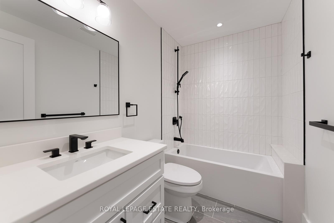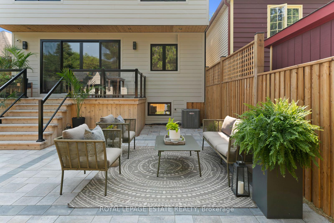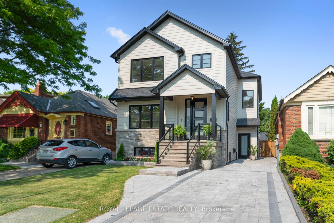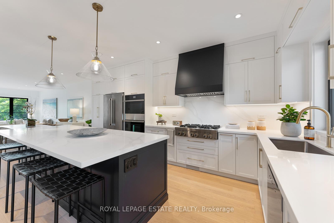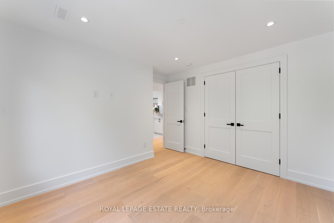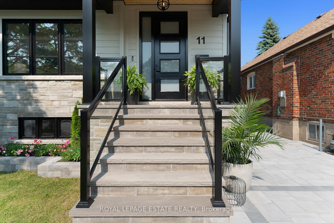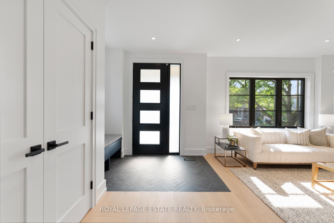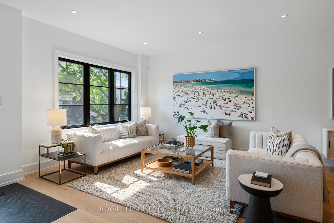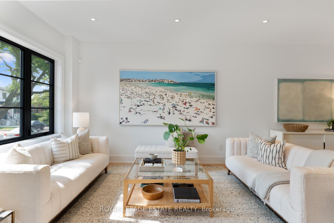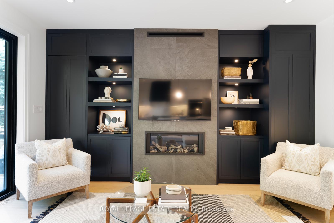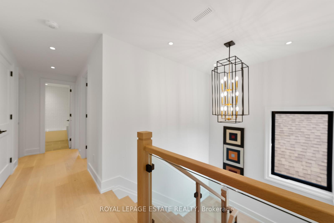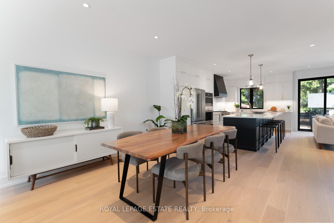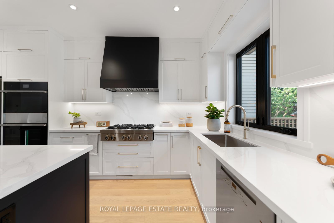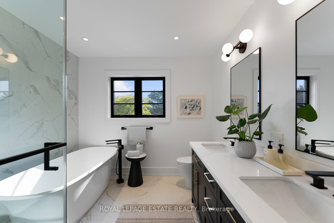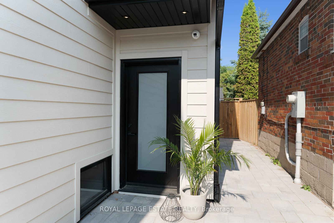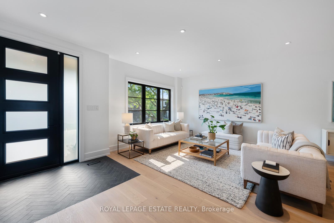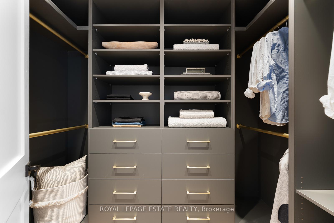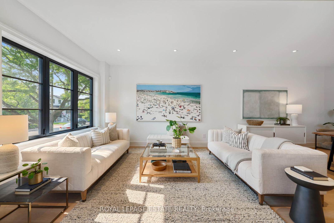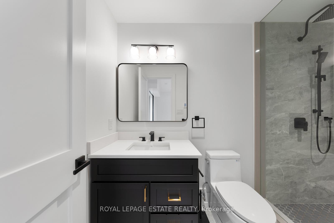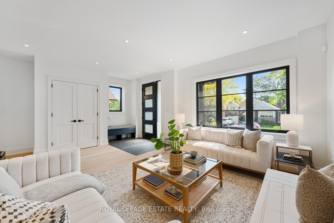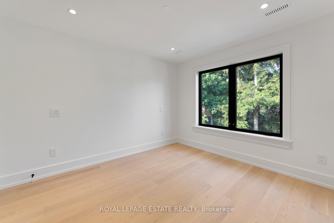$2,399,999
Available - For Sale
Listing ID: E12216893
11 Hunt Club Driv , Toronto, M1N 2W6, Toronto
| Discover unparalleled quality and design in this never-occupied home nestled in the prestigious Hunt Club community, just steps from the golf course and Kingston Road Village. Set on a large, private lot, this residence is built for modern living and luxurious entertaining with nine-ft ceilings and an ideal mastered open layout! The home features four plus one spacious bedrooms and five beautifully appointed bathrooms, each with heated floors. The second-floor laundry room is equipped with custom cabinetry, making the 'everyday' both convenient and stylish. Custom built-ins are found throughout the home, including in the family room, great room, and the principal bedroom walk-in closet, providing smart storage solutions and a seamless, high-end aesthetic. The lower level is a place to gather, complete with a custom wet bar featuring floating shelves and a beverage fridge, as well as a separate custom bar area. Enjoy cozy nights by the linear fireplaces in both the family room and the great room. Sleek glass railings, installed inside and out, add a modern architectural touch, while extra-large sliding doors flood the main living area with natural light and open onto a spacious deck and ground-level patio ideal for outdoor entertaining. The backyard includes an extra-large, custom-built storage shed, offering ample space for tools, sports equipment, or seasonal items. With its combination of high-end finishes, thoughtful features, and a prime location near the golf course, this exceptional home delivers in comfort and sophistication. |
| Price | $2,399,999 |
| Taxes: | $4984.52 |
| Occupancy: | Owner |
| Address: | 11 Hunt Club Driv , Toronto, M1N 2W6, Toronto |
| Directions/Cross Streets: | Just north of Hunt Club Golf!! |
| Rooms: | 10 |
| Rooms +: | 3 |
| Bedrooms: | 4 |
| Bedrooms +: | 1 |
| Family Room: | T |
| Basement: | Finished, Separate Ent |
| Level/Floor | Room | Length(ft) | Width(ft) | Descriptions | |
| Room 1 | Main | Foyer | 8.92 | 4.99 | Tile Floor, Open Concept, Double Closet |
| Room 2 | Main | Living Ro | 17.91 | 14.92 | Hardwood Floor, Open Concept, Picture Window |
| Room 3 | Main | Dining Ro | 13.48 | 11.51 | Hardwood Floor, Open Concept |
| Room 4 | Main | Kitchen | 18.5 | 9.68 | Hardwood Floor, Centre Island, Overlooks Family |
| Room 5 | Main | Family Ro | 16.07 | 15.58 | Hardwood Floor, Fireplace, Walk-Out |
| Room 6 | Second | Primary B | 14.92 | 12 | Hardwood Floor, Walk-In Closet(s), 5 Pc Ensuite |
| Room 7 | Second | Bedroom 2 | 12.23 | 9.84 | Hardwood Floor |
| Room 8 | Second | Bedroom 3 | 11.91 | 10.5 | Hardwood Floor |
| Room 9 | Second | Bedroom 4 | 12 | 10.23 | Hardwood Floor |
| Room 10 | Second | Laundry | 9.84 | 5.58 | |
| Room 11 | Lower | Recreatio | 19.25 | 18.17 | |
| Room 12 | Lower | Other | 12 | 11.91 | |
| Room 13 | Lower | Bedroom 5 | 12 | 9.25 | |
| Room 14 | Lower | Utility R | 9.41 | 7.74 |
| Washroom Type | No. of Pieces | Level |
| Washroom Type 1 | 2 | Main |
| Washroom Type 2 | 5 | Second |
| Washroom Type 3 | 3 | Second |
| Washroom Type 4 | 4 | Second |
| Washroom Type 5 | 3 | Lower |
| Washroom Type 6 | 2 | Main |
| Washroom Type 7 | 5 | Second |
| Washroom Type 8 | 3 | Second |
| Washroom Type 9 | 4 | Second |
| Washroom Type 10 | 3 | Lower |
| Total Area: | 0.00 |
| Property Type: | Detached |
| Style: | 2-Storey |
| Exterior: | Stone, Other |
| Garage Type: | None |
| (Parking/)Drive: | Private |
| Drive Parking Spaces: | 2 |
| Park #1 | |
| Parking Type: | Private |
| Park #2 | |
| Parking Type: | Private |
| Pool: | None |
| Approximatly Square Footage: | 2000-2500 |
| CAC Included: | N |
| Water Included: | N |
| Cabel TV Included: | N |
| Common Elements Included: | N |
| Heat Included: | N |
| Parking Included: | N |
| Condo Tax Included: | N |
| Building Insurance Included: | N |
| Fireplace/Stove: | Y |
| Heat Type: | Forced Air |
| Central Air Conditioning: | Central Air |
| Central Vac: | N |
| Laundry Level: | Syste |
| Ensuite Laundry: | F |
| Sewers: | Sewer |
$
%
Years
This calculator is for demonstration purposes only. Always consult a professional
financial advisor before making personal financial decisions.
| Although the information displayed is believed to be accurate, no warranties or representations are made of any kind. |
| ROYAL LEPAGE ESTATE REALTY |
|
|
.jpg?src=Custom)
CJ Gidda
Sales Representative
Dir:
647-289-2525
Bus:
905-364-0727
Fax:
905-364-0728
| Virtual Tour | Book Showing | Email a Friend |
Jump To:
At a Glance:
| Type: | Freehold - Detached |
| Area: | Toronto |
| Municipality: | Toronto E06 |
| Neighbourhood: | Birchcliffe-Cliffside |
| Style: | 2-Storey |
| Tax: | $4,984.52 |
| Beds: | 4+1 |
| Baths: | 5 |
| Fireplace: | Y |
| Pool: | None |
Locatin Map:
Payment Calculator:

