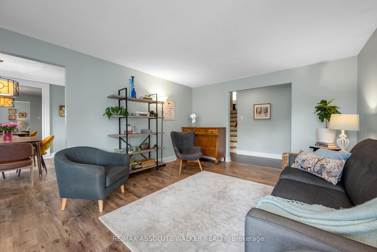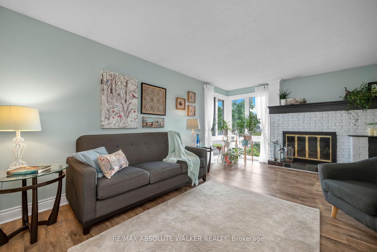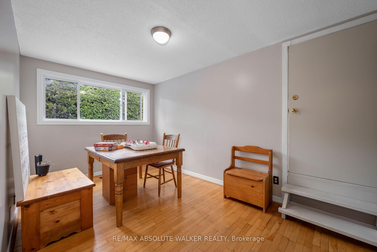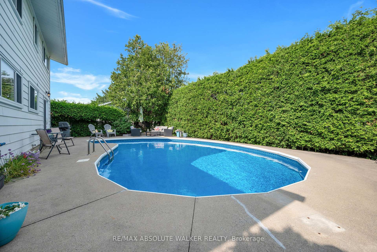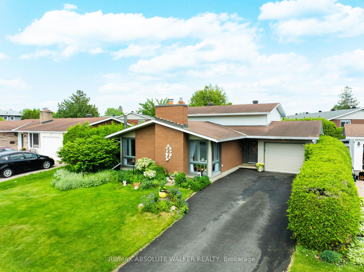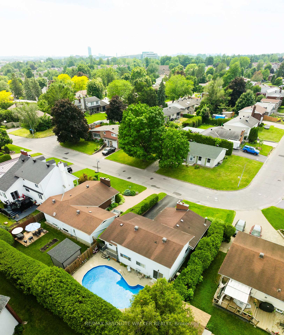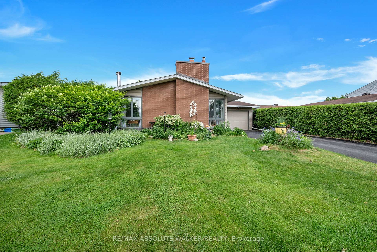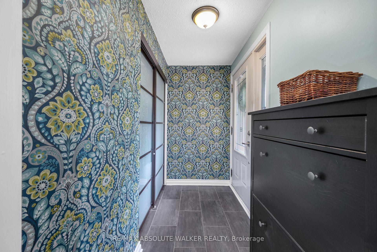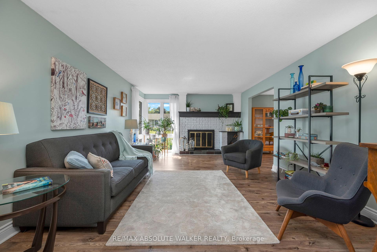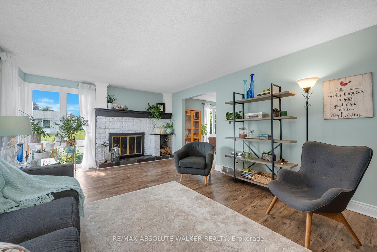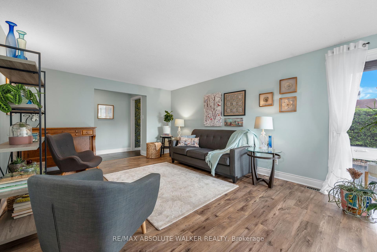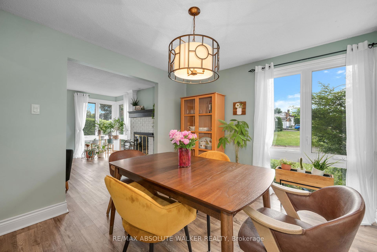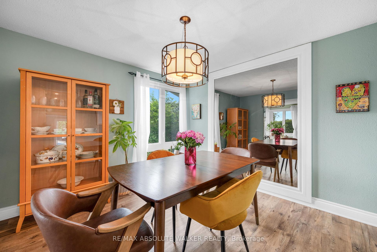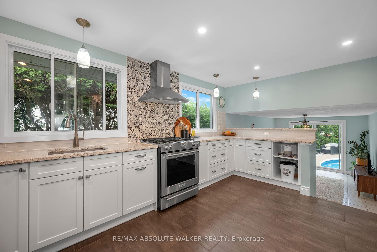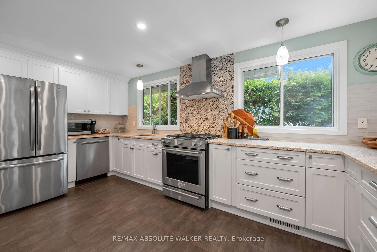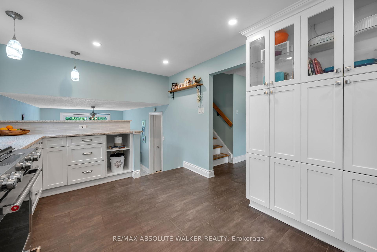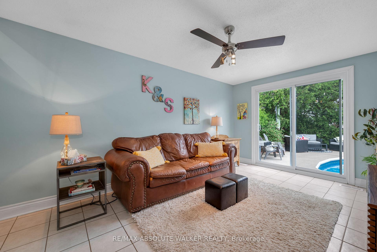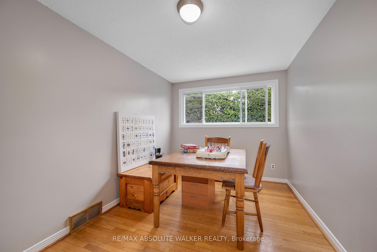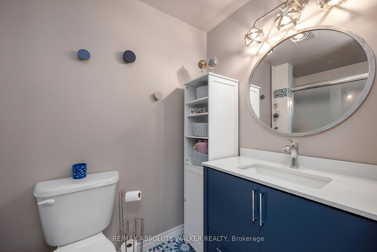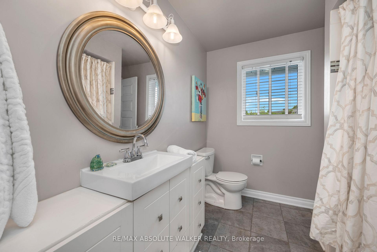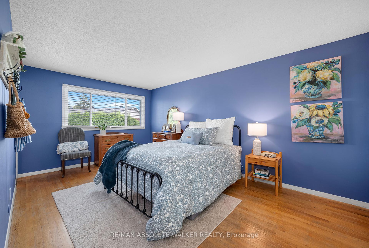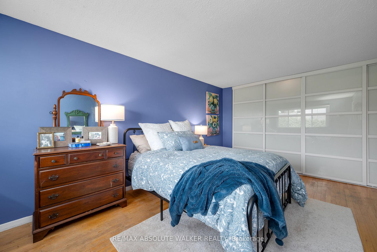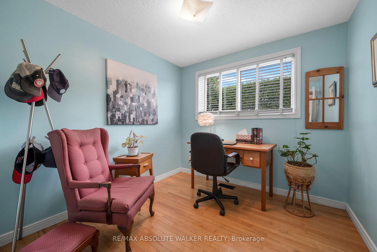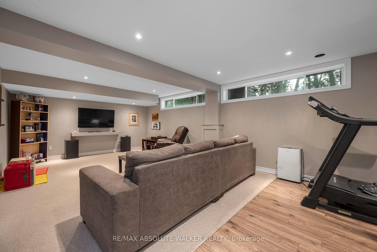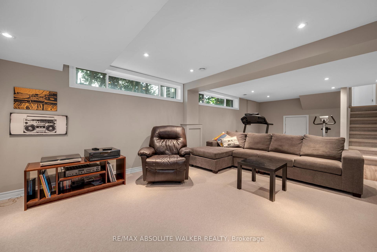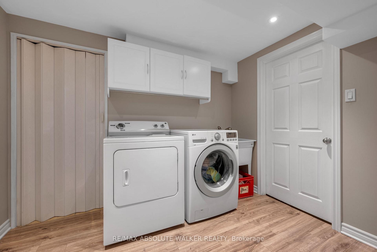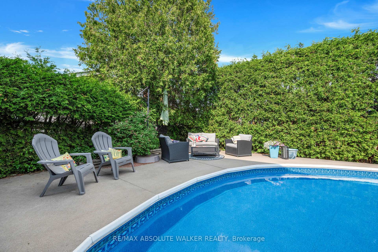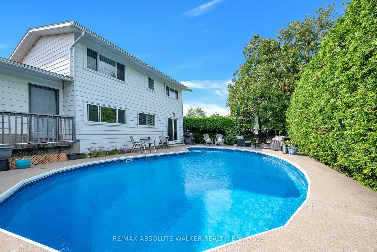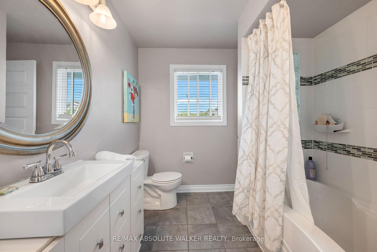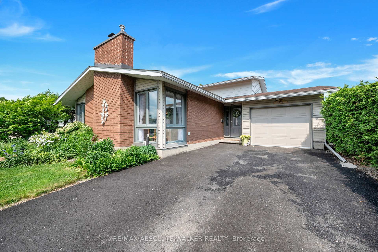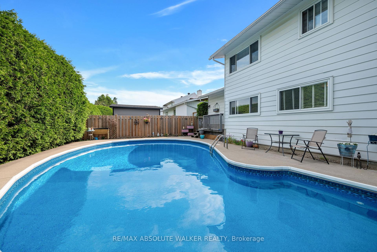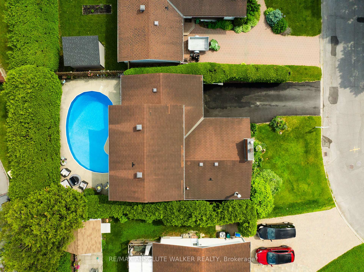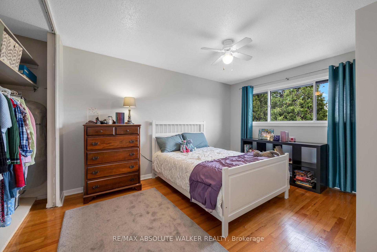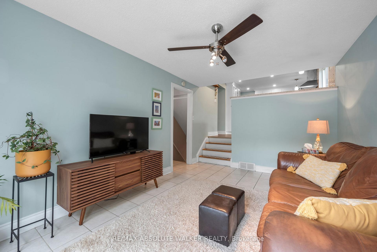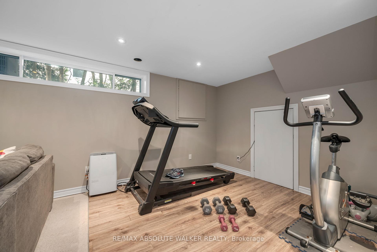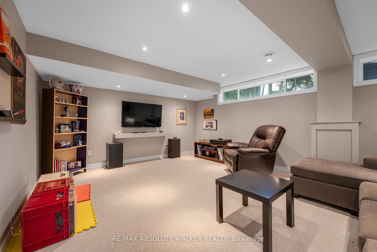$785,000
Available - For Sale
Listing ID: X12218220
1881 Greenacre Cres , Beacon Hill North - South and Area, K1J 6S7, Ottawa
| Nestled in the desirable Beacon Hill South neighbourhood, this charming back-split home is situated on a tranquil street that is ideal for families. Just steps away from shopping, including Costco, and conveniently close to public transit, you'll enjoy both convenience and community. Built by Campeau in the 1970s, this residence epitomizes quality construction and timeless charm. Featuring four spacious bedrooms and two updated full baths, this home offers plenty of room for everyone. The finished recreational room in the basement adds even more flexibility to the unique floor plan, catering to your lifestyle needs. The classic white kitchen features an eye-catching backsplash, making it a delightful space for culinary creations. The updated bathrooms enhance the homes modern appeal, while the cozy wood-burning fireplace in the living room creates a warm and inviting atmosphere. Host memorable gatherings in the generously sized dining room, perfect for entertaining family and friends. The family room opens up to a private, hedged yard, providing an outdoor escape and access to your heated inground pool perfect for summer fun parties and relaxation.With its blend of classic charm and modern amenities, 1881 Greenacre is the place to be. Don't miss out on this incredible opportunity! |
| Price | $785,000 |
| Taxes: | $5495.00 |
| Assessment Year: | 2024 |
| Occupancy: | Owner |
| Address: | 1881 Greenacre Cres , Beacon Hill North - South and Area, K1J 6S7, Ottawa |
| Directions/Cross Streets: | Ogilvie and Appleford |
| Rooms: | 5 |
| Rooms +: | 4 |
| Bedrooms: | 4 |
| Bedrooms +: | 0 |
| Family Room: | F |
| Basement: | Finished |
| Level/Floor | Room | Length(ft) | Width(ft) | Descriptions | |
| Room 1 | Main | Living Ro | 17.97 | 12.5 | |
| Room 2 | Main | Dining Ro | 10.99 | 10.3 | |
| Room 3 | Main | Kitchen | 16.99 | 10.3 | |
| Room 4 | Second | Primary B | 16.99 | 9.97 | |
| Room 5 | Second | Bedroom | 12.99 | 10.23 | |
| Room 6 | Lower | Bedroom | 13.97 | 8.5 | |
| Room 7 | Lower | Bedroom | 10.99 | 8.99 | |
| Room 8 | Lower | Family Ro | 14.99 | 102.99 | |
| Room 9 | Basement | Recreatio | 26.96 | 13.97 |
| Washroom Type | No. of Pieces | Level |
| Washroom Type 1 | 3 | Second |
| Washroom Type 2 | 3 | Lower |
| Washroom Type 3 | 0 | |
| Washroom Type 4 | 0 | |
| Washroom Type 5 | 0 |
| Total Area: | 0.00 |
| Property Type: | Detached |
| Style: | Sidesplit |
| Exterior: | Brick, Other |
| Garage Type: | Attached |
| Drive Parking Spaces: | 2 |
| Pool: | Inground |
| Approximatly Square Footage: | 1500-2000 |
| Property Features: | Fenced Yard, Public Transit |
| CAC Included: | N |
| Water Included: | N |
| Cabel TV Included: | N |
| Common Elements Included: | N |
| Heat Included: | N |
| Parking Included: | N |
| Condo Tax Included: | N |
| Building Insurance Included: | N |
| Fireplace/Stove: | Y |
| Heat Type: | Forced Air |
| Central Air Conditioning: | Central Air |
| Central Vac: | N |
| Laundry Level: | Syste |
| Ensuite Laundry: | F |
| Sewers: | Sewer |
$
%
Years
This calculator is for demonstration purposes only. Always consult a professional
financial advisor before making personal financial decisions.
| Although the information displayed is believed to be accurate, no warranties or representations are made of any kind. |
| RE/MAX ABSOLUTE WALKER REALTY |
|
|
.jpg?src=Custom)
CJ Gidda
Sales Representative
Dir:
647-289-2525
Bus:
905-364-0727
Fax:
905-364-0728
| Book Showing | Email a Friend |
Jump To:
At a Glance:
| Type: | Freehold - Detached |
| Area: | Ottawa |
| Municipality: | Beacon Hill North - South and Area |
| Neighbourhood: | 2107 - Beacon Hill South |
| Style: | Sidesplit |
| Tax: | $5,495 |
| Beds: | 4 |
| Baths: | 2 |
| Fireplace: | Y |
| Pool: | Inground |
Locatin Map:
Payment Calculator:

