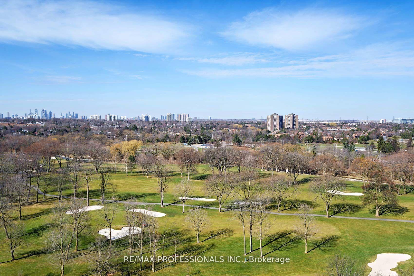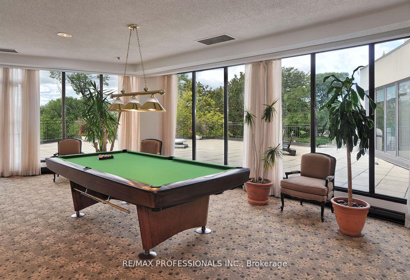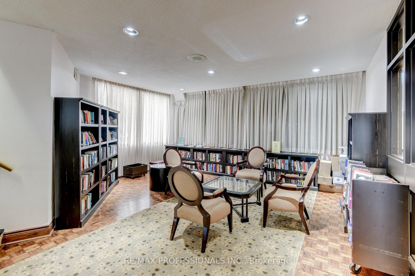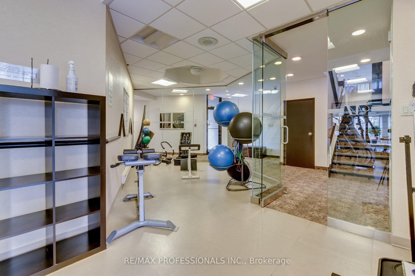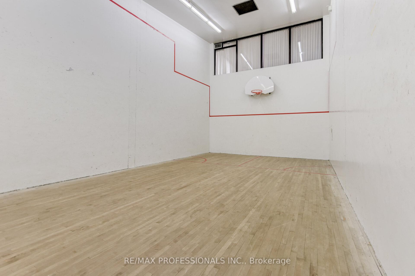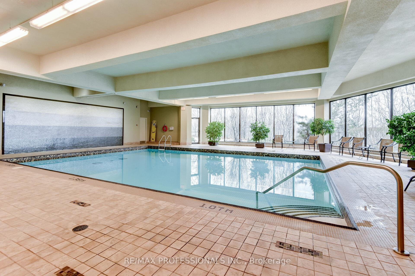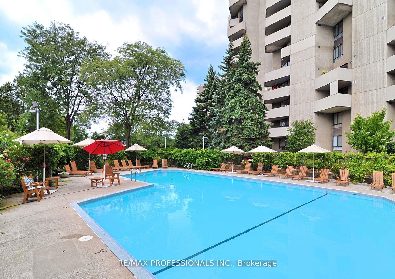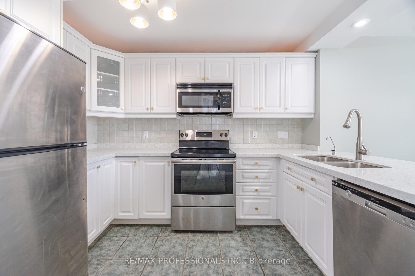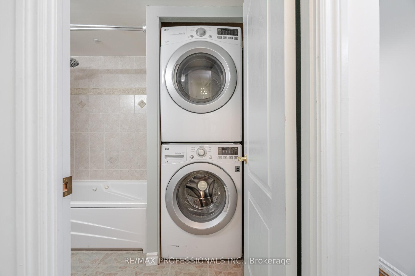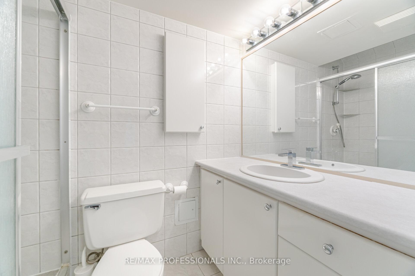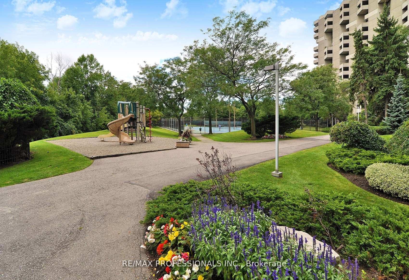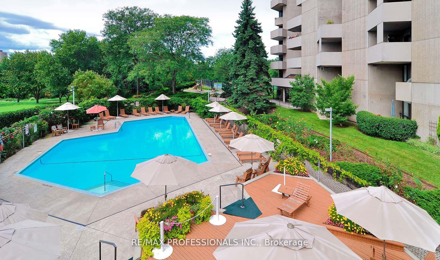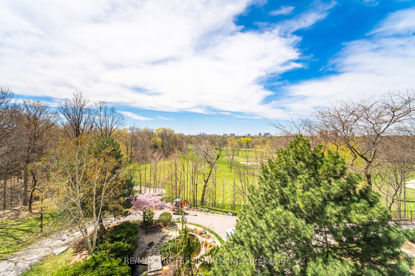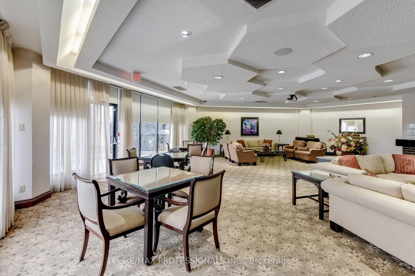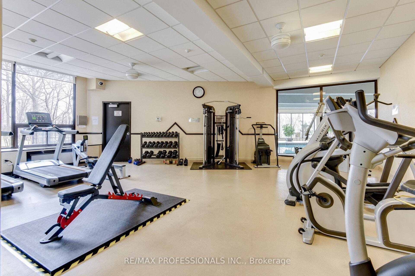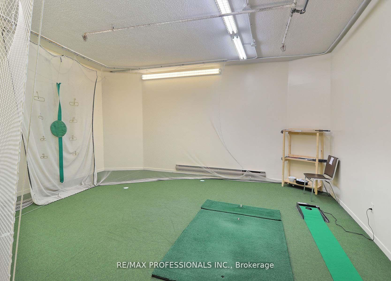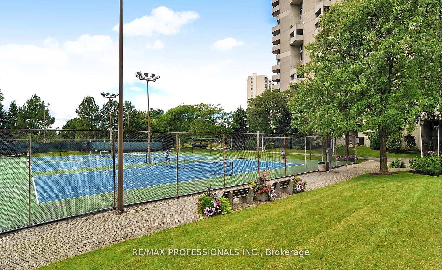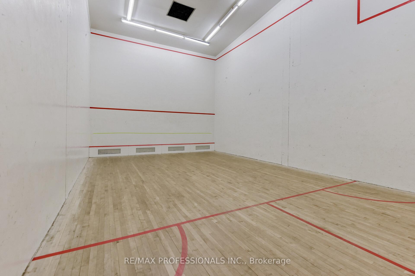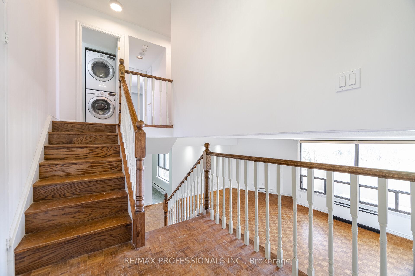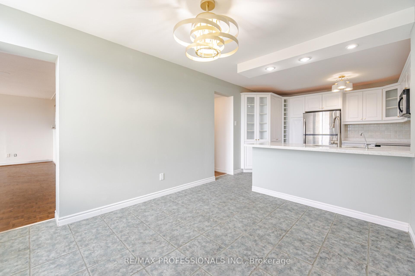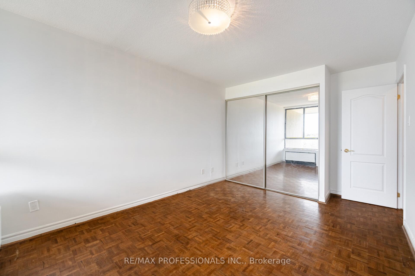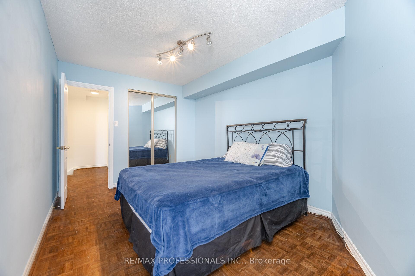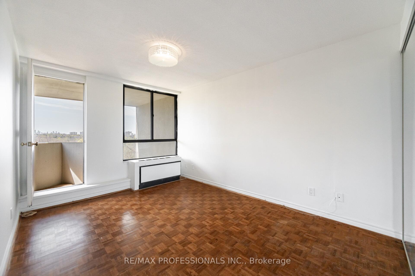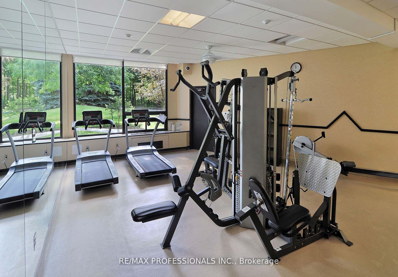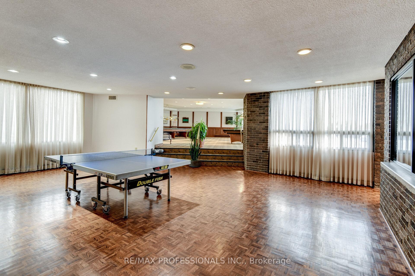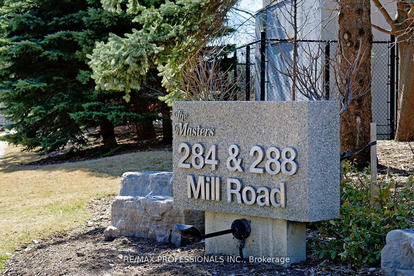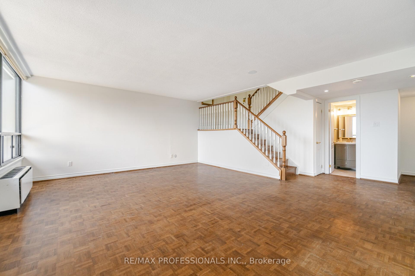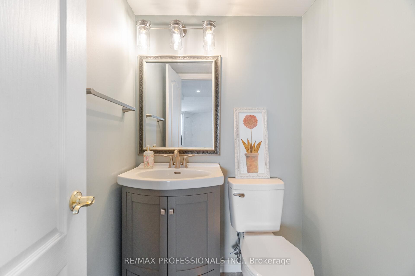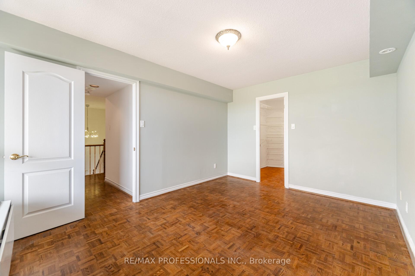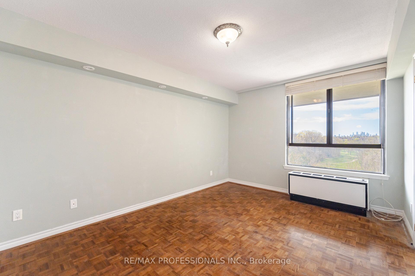$728,000
Available - For Sale
Listing ID: W12218411
284 Mill Road , Toronto, M9C 4W6, Toronto
| Welcome to the exclusive Masters offering resort-like amenities on 11 acres of professional landscaped grounds! Terrace overlooks Zen Garden & golf course. This bright spacious Suite is over 1,500 sq ft with 3 bedrooms, 3 baths, Eat-in Kitchen with quartz counters, Stainless Steel appliances, plenty of cupboard space & totally carpet free. Primary bedroom has Ensuite Bath, Walk-in Closet & O/L Golf Course. Ensuite Locker. Hardwood floors thru-out & all main rooms have views of greenspace & golf course. Beautiful sunset views from your large west facing terrace. BBQ's are allowed on Terraces. Included in Condo fees are heat, hydro, water, cable & the amazing Masters amenities. Amenities are highlighted by indoor & outdoor saltwater pools, outdoor patios, Tennis Courts & Exercise facilities. The Master's is a real community with Fitness Classes, Pickleball League & Card Clubs. Steps to bus stop & short hop to subway & GO. Loads of parks, creeks & trails! |
| Price | $728,000 |
| Taxes: | $3411.93 |
| Occupancy: | Partial |
| Address: | 284 Mill Road , Toronto, M9C 4W6, Toronto |
| Postal Code: | M9C 4W6 |
| Province/State: | Toronto |
| Directions/Cross Streets: | Burnhamthorpe & Mill |
| Level/Floor | Room | Length(ft) | Width(ft) | Descriptions | |
| Room 1 | In Between | Foyer | 7.81 | 6.59 | Double Closet, Parquet |
| Room 2 | Main | Living Ro | 20.01 | 16.01 | W/O To Balcony, Parquet, Overlook Golf Course |
| Room 3 | Main | Dining Ro | 10.99 | 10 | Overlook Golf Course, Parquet, Combined w/Living |
| Room 4 | Main | Kitchen | 11.38 | 11.02 | Updated, Quartz Counter, Eat-in Kitchen |
| Room 5 | Upper | Primary B | 14.69 | 10.69 | 3 Pc Ensuite, Overlook Golf Course, Walk-In Closet(s) |
| Room 6 | Upper | Bedroom 2 | 14.69 | 10.4 | W/O To Balcony, Overlook Golf Course, Double Closet |
| Room 7 | Upper | Bedroom 3 | 13.58 | 9.71 | Large Closet, Parquet, Overlook Greenbelt |
| Washroom Type | No. of Pieces | Level |
| Washroom Type 1 | 2 | Main |
| Washroom Type 2 | 3 | Upper |
| Washroom Type 3 | 4 | Upper |
| Washroom Type 4 | 0 | |
| Washroom Type 5 | 0 |
| Total Area: | 0.00 |
| Sprinklers: | Alar |
| Washrooms: | 3 |
| Heat Type: | Forced Air |
| Central Air Conditioning: | Central Air |
$
%
Years
This calculator is for demonstration purposes only. Always consult a professional
financial advisor before making personal financial decisions.
| Although the information displayed is believed to be accurate, no warranties or representations are made of any kind. |
| RE/MAX PROFESSIONALS INC. |
|
|
.jpg?src=Custom)
CJ Gidda
Sales Representative
Dir:
647-289-2525
Bus:
905-364-0727
Fax:
905-364-0728
| Book Showing | Email a Friend |
Jump To:
At a Glance:
| Type: | Com - Condo Apartment |
| Area: | Toronto |
| Municipality: | Toronto W08 |
| Neighbourhood: | Markland Wood |
| Style: | Multi-Level |
| Tax: | $3,411.93 |
| Maintenance Fee: | $1,619.62 |
| Beds: | 3 |
| Baths: | 3 |
| Fireplace: | N |
Locatin Map:
Payment Calculator:

