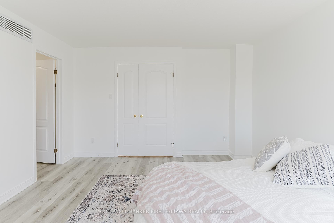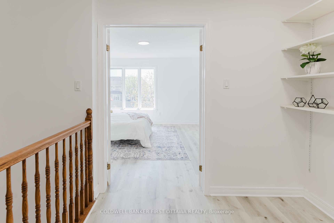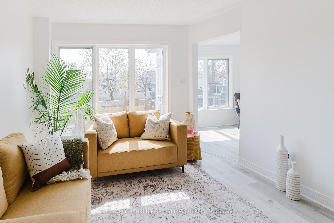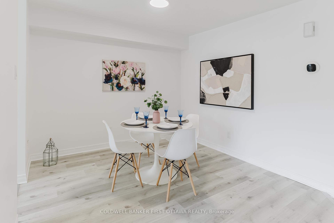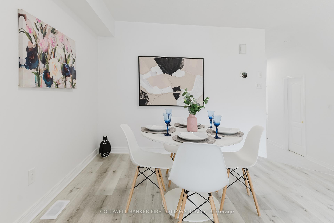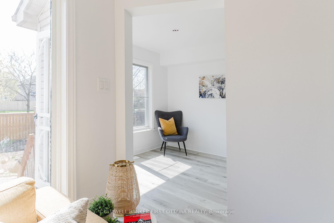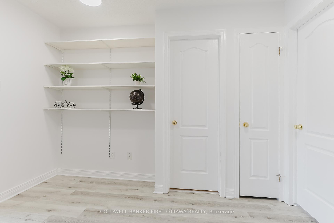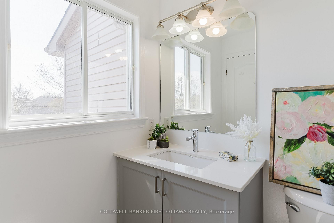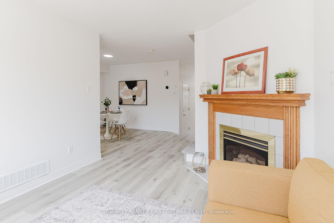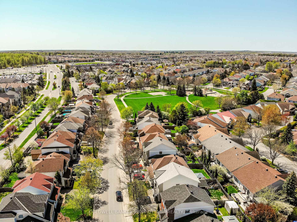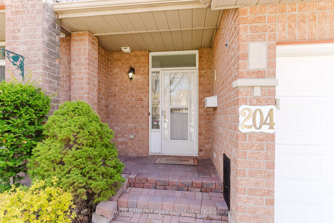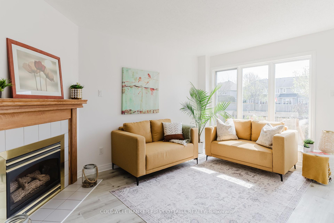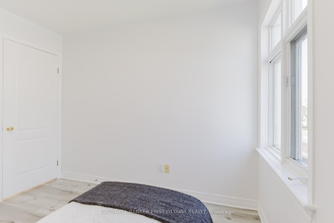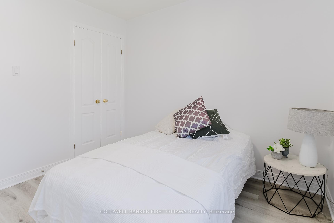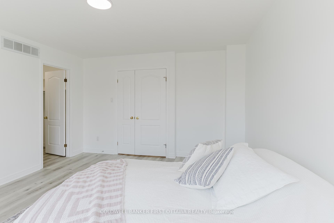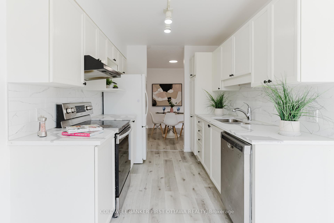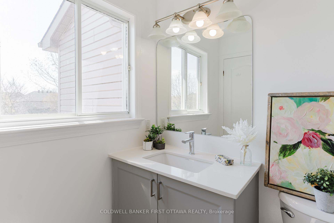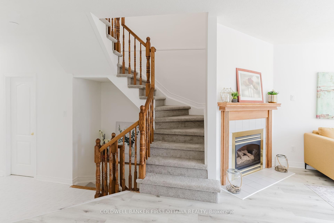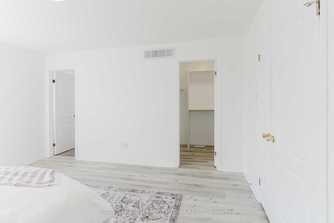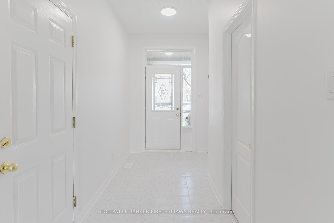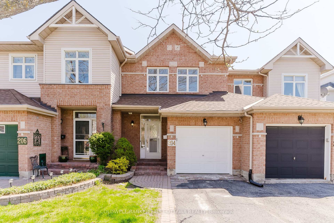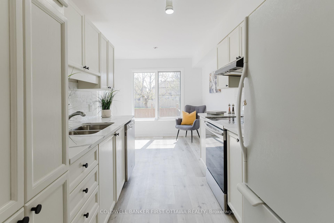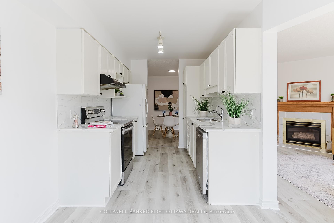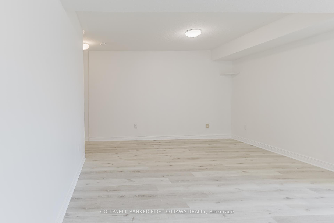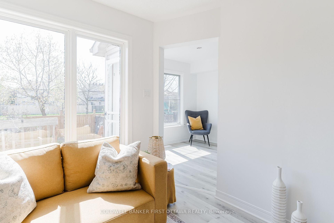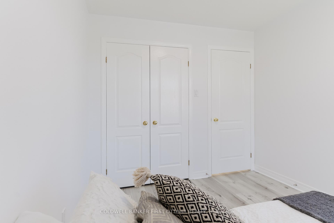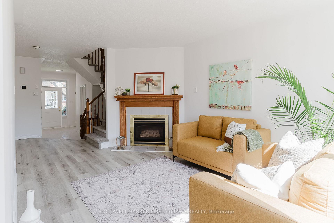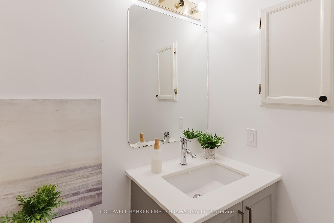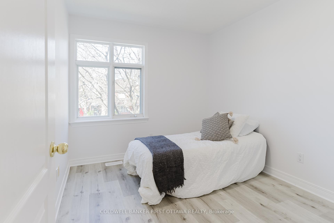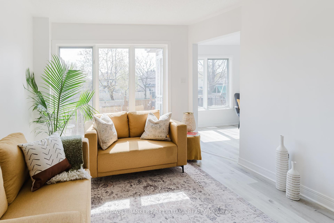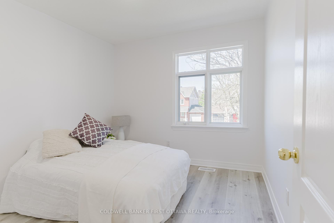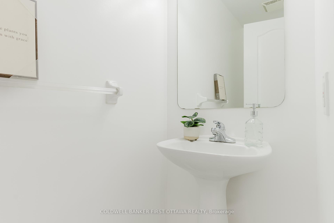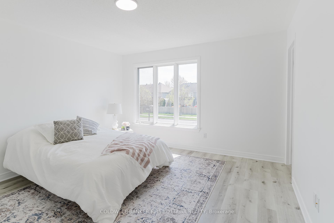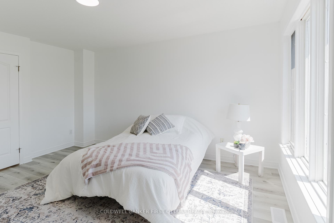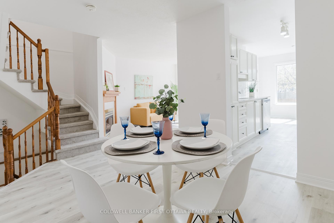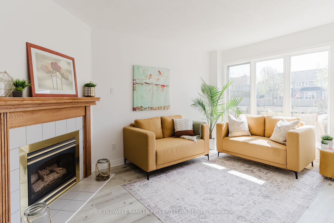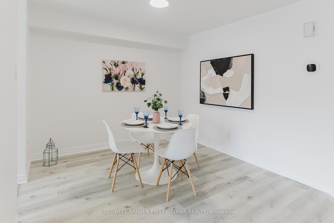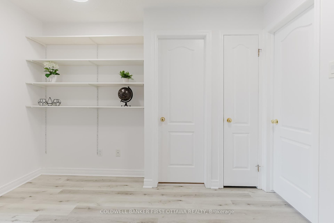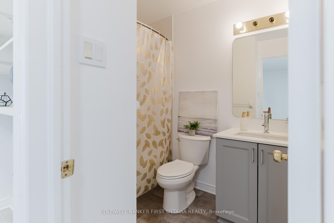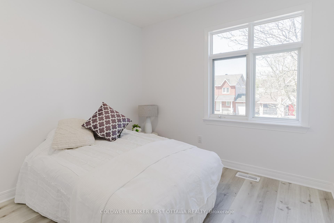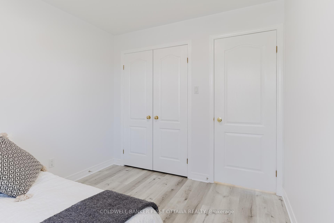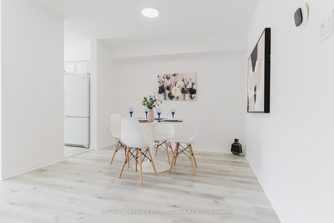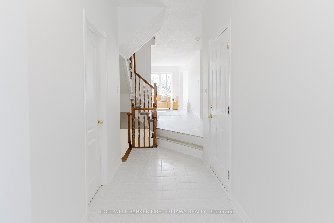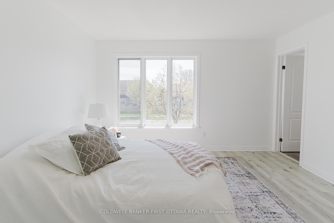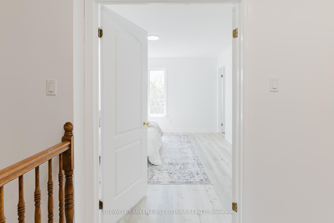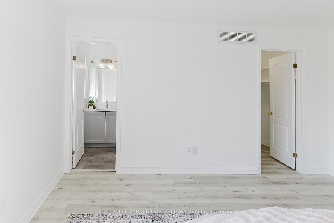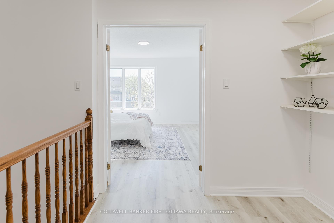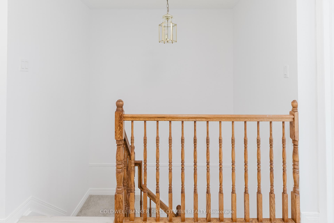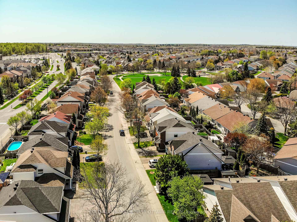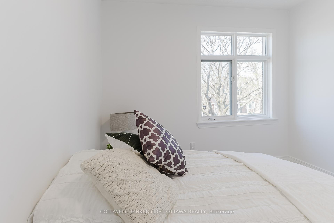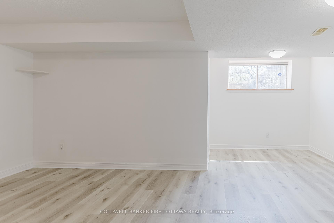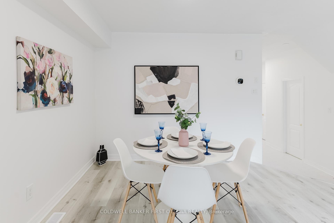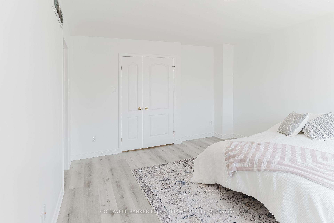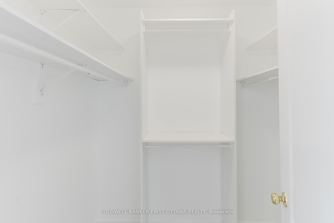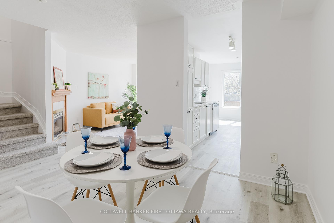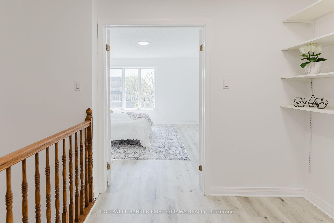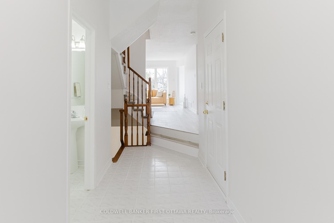$599,900
Available - For Sale
Listing ID: X12218443
204 Windhurst Driv , Barrhaven, K2G 6H9, Ottawa
| Adorable unit nestled in the heart of Chapman Mills! This beautifully updated home features brand new luxury vinyl flooring throughout, plush new carpeting on the stairs, along with fully renovated bathrooms. The kitchen and bathroom are enhanced with sleek quartz countertops, while the entire home has been freshly painted to offer a clean, modern feel. Flooded with natural light, the living and breakfast nook, areas create an inviting space for morning coffee, with a dining room perfect for family meals, or entertaining guests. Conveniently located within walking distance to public transit and just minutes from grocery stores, restaurants, gyms, enjoy the best of Barrhaven at your doorstep. Ideal for first-time buyers, this move-in ready home is waiting for you. Come and experience it for yourself! |
| Price | $599,900 |
| Taxes: | $3860.00 |
| Assessment Year: | 2024 |
| Occupancy: | Vacant |
| Address: | 204 Windhurst Driv , Barrhaven, K2G 6H9, Ottawa |
| Directions/Cross Streets: | South on Woodroffe, Left on Stoneway, Right at 2nd entrance to Windhurst, Property on Left. |
| Rooms: | 11 |
| Bedrooms: | 3 |
| Bedrooms +: | 0 |
| Family Room: | T |
| Basement: | Full, Finished |
| Level/Floor | Room | Length(ft) | Width(ft) | Descriptions | |
| Room 1 | Main | Living Ro | 14.43 | 10.82 | Gas Fireplace, Carpet Free, Large Window |
| Room 2 | Main | Kitchen | 9.35 | 8.04 | Carpet Free, Quartz Counter |
| Room 3 | Main | Dining Ro | 12.79 | 10.33 | Carpet Free, W/O To Deck |
| Room 4 | Main | Breakfast | 9.22 | 8.2 | Large Window, Carpet Free, W/O To Deck |
| Room 5 | Second | Primary B | 14.1 | 13.02 | Carpet Free, Large Closet, 3 Pc Ensuite |
| Room 6 | Second | Bedroom 2 | 10 | 9.68 | Carpet Free, Large Window, Closet |
| Room 7 | Second | Bedroom 3 | 10 | 10.3 | Carpet Free, Closet, Overlooks Frontyard |
| Room 8 | Basement | Recreatio | 17.97 | 16.99 | Large Window, Carpet Free |
| Washroom Type | No. of Pieces | Level |
| Washroom Type 1 | 2 | Main |
| Washroom Type 2 | 3 | Second |
| Washroom Type 3 | 3 | Second |
| Washroom Type 4 | 0 | |
| Washroom Type 5 | 0 |
| Total Area: | 0.00 |
| Approximatly Age: | 16-30 |
| Property Type: | Att/Row/Townhouse |
| Style: | 2-Storey |
| Exterior: | Brick Front, Vinyl Siding |
| Garage Type: | Attached |
| Drive Parking Spaces: | 2 |
| Pool: | None |
| Other Structures: | Fence - Full, |
| Approximatly Age: | 16-30 |
| Approximatly Square Footage: | 1100-1500 |
| Property Features: | Fenced Yard, Park |
| CAC Included: | N |
| Water Included: | N |
| Cabel TV Included: | N |
| Common Elements Included: | N |
| Heat Included: | N |
| Parking Included: | N |
| Condo Tax Included: | N |
| Building Insurance Included: | N |
| Fireplace/Stove: | Y |
| Heat Type: | Forced Air |
| Central Air Conditioning: | Central Air |
| Central Vac: | Y |
| Laundry Level: | Syste |
| Ensuite Laundry: | F |
| Sewers: | Sewer |
| Utilities-Cable: | Y |
| Utilities-Hydro: | Y |
$
%
Years
This calculator is for demonstration purposes only. Always consult a professional
financial advisor before making personal financial decisions.
| Although the information displayed is believed to be accurate, no warranties or representations are made of any kind. |
| COLDWELL BANKER FIRST OTTAWA REALTY |
|
|
.jpg?src=Custom)
CJ Gidda
Sales Representative
Dir:
647-289-2525
Bus:
905-364-0727
Fax:
905-364-0728
| Virtual Tour | Book Showing | Email a Friend |
Jump To:
At a Glance:
| Type: | Freehold - Att/Row/Townhouse |
| Area: | Ottawa |
| Municipality: | Barrhaven |
| Neighbourhood: | 7710 - Barrhaven East |
| Style: | 2-Storey |
| Approximate Age: | 16-30 |
| Tax: | $3,860 |
| Beds: | 3 |
| Baths: | 3 |
| Fireplace: | Y |
| Pool: | None |
Locatin Map:
Payment Calculator:

