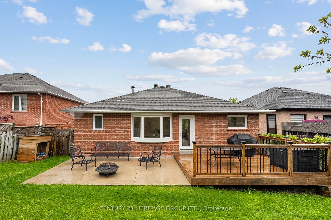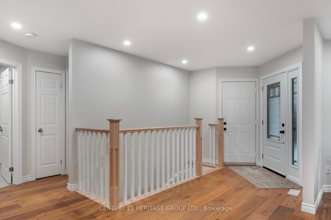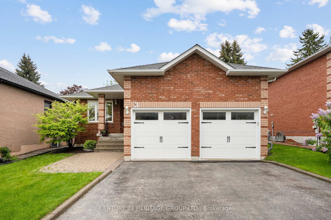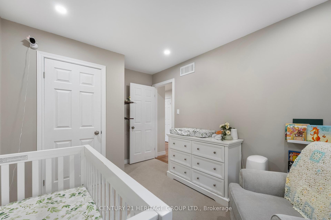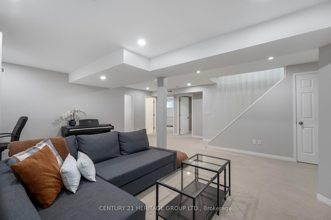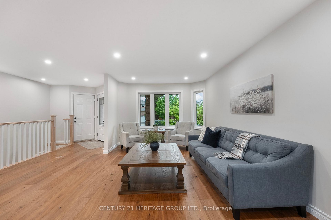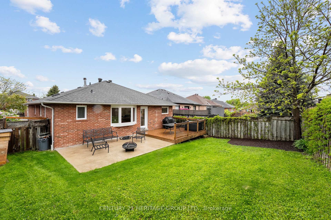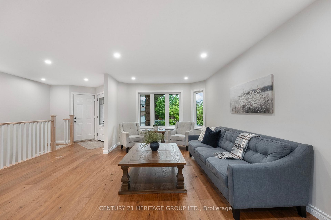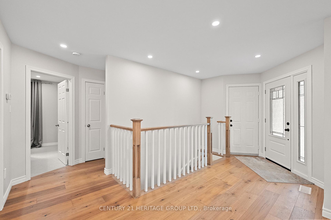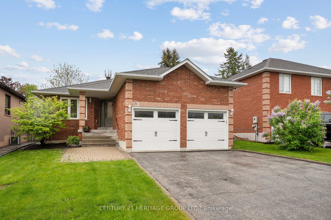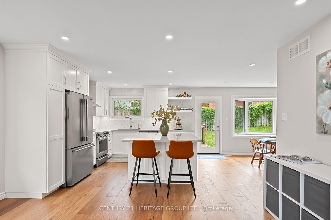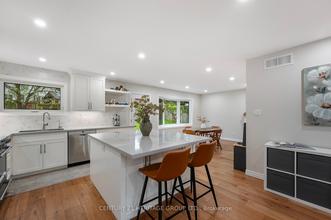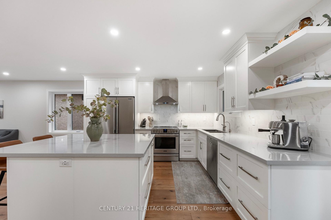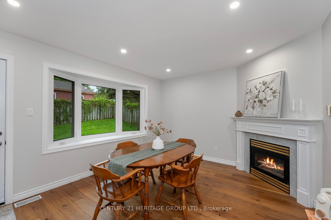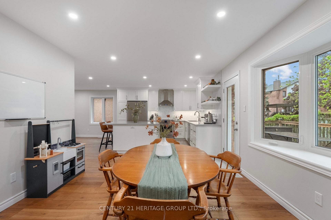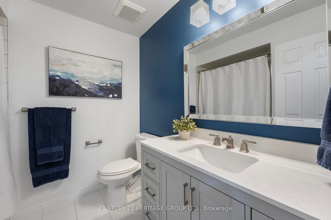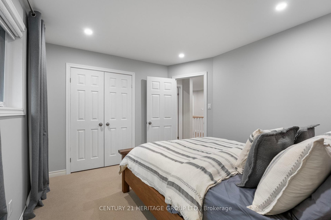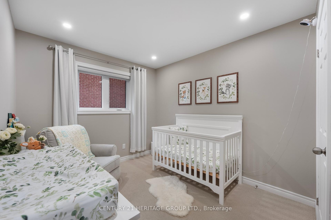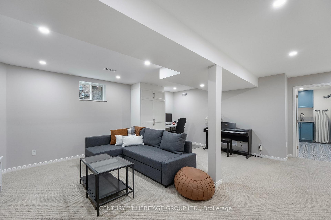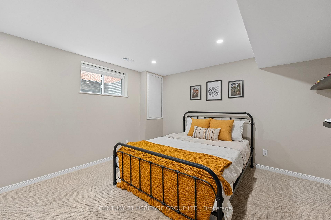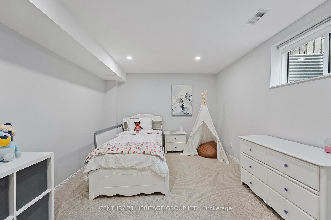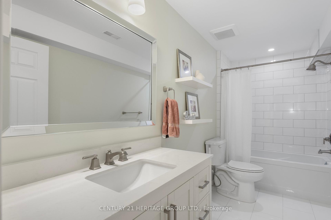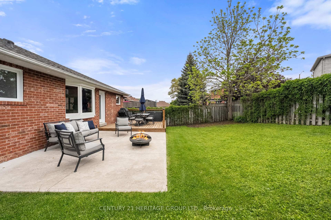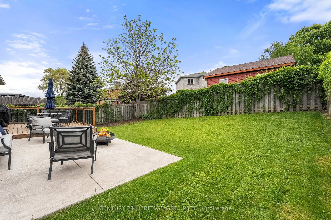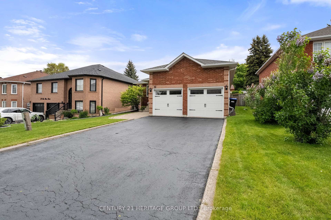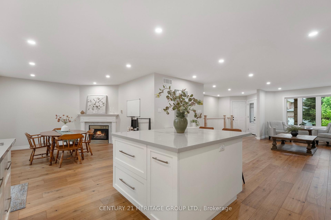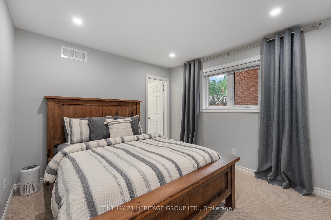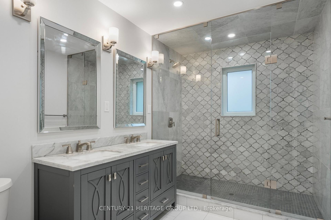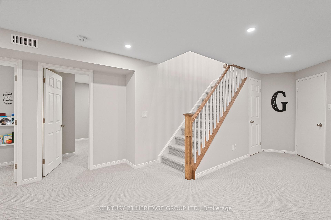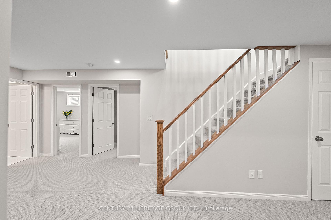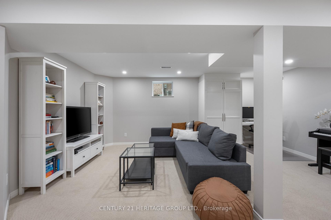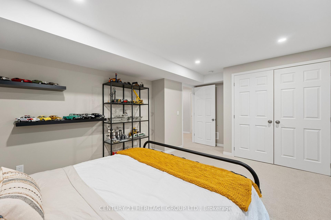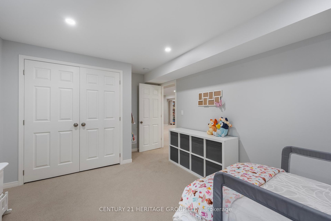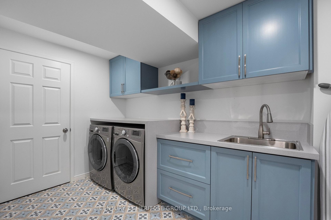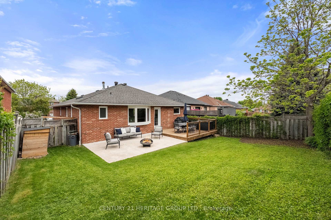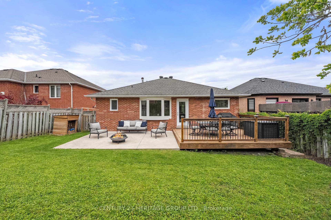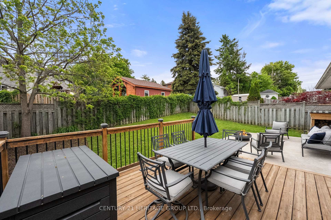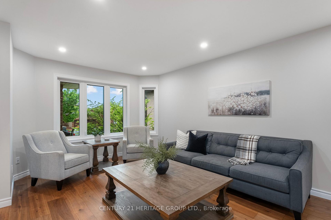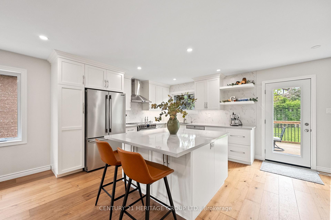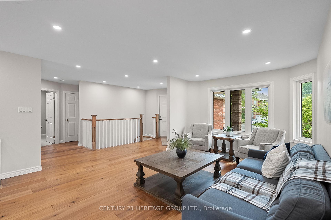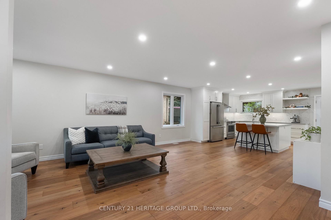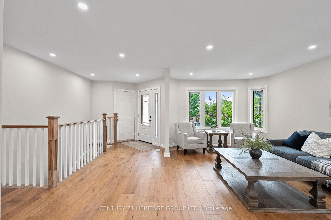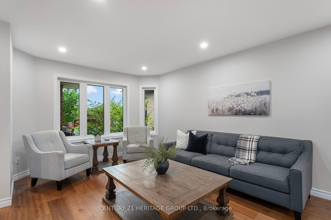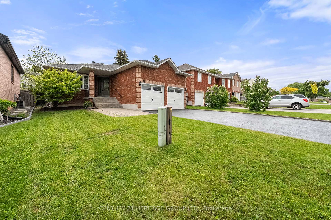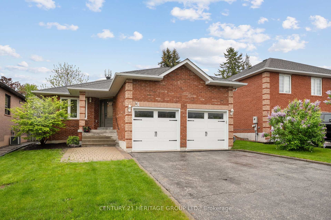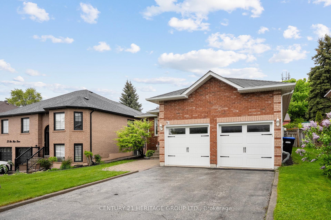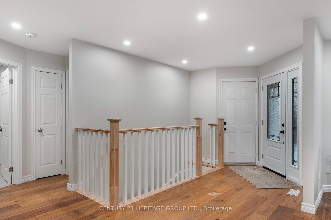$1,150,000
Available - For Sale
Listing ID: N12170243
31 Fox Run Lane , Bradford West Gwillimbury, L3Z 2J1, Simcoe
| Beautifully Renovated Bungalow in a Prime Family-Friendly Location. This meticulously updated bungalow blends comfort, style, and function with thoughtful upgrades throughout. At the heart of the home is a custom kitchen designed for both everyday use and entertaining, featuring quartz countertops, deep cabinetry, stainless steel appliances, and a large island with bar seating, USB ports, and pantry with pull out draws. A reverse osmosis system supplies the sink and fridge, while a large operable window frames backyard views. The kitchen opens seamlessly into a dining area with a gas fireplace and a bright living room with smooth ceilings and pot lights.The primary bedroom retreat includes a spa-like ensuite with a large glass shower, double sinks, and rough-ins for a makeup station. Downstairs, the finished basement adds two sound-insulated bedrooms with good sized windows, a full bathroom, a custom built-in desk and a laundry room with generous counter space, cabinets, and a fold-away drying rack. Additional highlights include new windows on the main floor, new front and back doors, upgraded stair railings, high-grade carpet in the bedrooms and basement family room and enhanced insulation in key areas for year-round comfort. Outside, enjoy a large deck, poured concrete patio, and soffit lighting for relaxed evenings. The fully insulated and soundproofed garage features a heater, upgraded lighting, a large storage loft, and a 60 Amp sub-panel perfect for trades, hobbies, or extra storage. Located on a quiet street with a wide driveway and no sidewalk, this home is just steps to schools, the Rec Centre, library, GO train, and shopping. Whether you're upsizing, downsizing, or just looking for turnkey living, this home truly has it all. |
| Price | $1,150,000 |
| Taxes: | $4827.22 |
| Occupancy: | Owner |
| Address: | 31 Fox Run Lane , Bradford West Gwillimbury, L3Z 2J1, Simcoe |
| Directions/Cross Streets: | Northgate and Professor Day |
| Rooms: | 5 |
| Rooms +: | 4 |
| Bedrooms: | 2 |
| Bedrooms +: | 2 |
| Family Room: | F |
| Basement: | Finished |
| Level/Floor | Room | Length(ft) | Width(ft) | Descriptions | |
| Room 1 | Main | Living Ro | 34.41 | 17.15 | |
| Room 2 | Main | Kitchen | 34.41 | 17.15 | |
| Room 3 | Main | Dining Ro | 11.58 | 11.28 | |
| Room 4 | Main | Bathroom | 7.38 | 5.05 | |
| Room 5 | Main | Primary B | 11.25 | 10.53 | |
| Room 6 | Main | Bathroom | 6.89 | 11.55 | 4 Pc Ensuite |
| Room 7 | Main | Bedroom 2 | 9.05 | 12.5 | |
| Room 8 | Basement | Bedroom 3 | 16.92 | 12.23 | |
| Room 9 | Basement | Bedroom 4 | 16.83 | 10.59 | |
| Room 10 | Basement | Bathroom | 12.23 | 5.08 | |
| Room 11 | Basement | Laundry | 6.89 | 11.48 | |
| Room 12 | Basement | Recreatio | 18.73 | 16.83 |
| Washroom Type | No. of Pieces | Level |
| Washroom Type 1 | 4 | Ground |
| Washroom Type 2 | 4 | Basement |
| Washroom Type 3 | 0 | |
| Washroom Type 4 | 0 | |
| Washroom Type 5 | 0 |
| Total Area: | 0.00 |
| Property Type: | Detached |
| Style: | Bungalow |
| Exterior: | Brick |
| Garage Type: | Attached |
| (Parking/)Drive: | Private |
| Drive Parking Spaces: | 4 |
| Park #1 | |
| Parking Type: | Private |
| Park #2 | |
| Parking Type: | Private |
| Pool: | None |
| Approximatly Square Footage: | 1100-1500 |
| CAC Included: | N |
| Water Included: | N |
| Cabel TV Included: | N |
| Common Elements Included: | N |
| Heat Included: | N |
| Parking Included: | N |
| Condo Tax Included: | N |
| Building Insurance Included: | N |
| Fireplace/Stove: | Y |
| Heat Type: | Forced Air |
| Central Air Conditioning: | Central Air |
| Central Vac: | Y |
| Laundry Level: | Syste |
| Ensuite Laundry: | F |
| Sewers: | Sewer |
| Utilities-Cable: | A |
| Utilities-Hydro: | Y |
$
%
Years
This calculator is for demonstration purposes only. Always consult a professional
financial advisor before making personal financial decisions.
| Although the information displayed is believed to be accurate, no warranties or representations are made of any kind. |
| CENTURY 21 HERITAGE GROUP LTD. |
|
|
.jpg?src=Custom)
CJ Gidda
Sales Representative
Dir:
647-289-2525
Bus:
905-364-0727
Fax:
905-364-0728
| Virtual Tour | Book Showing | Email a Friend |
Jump To:
At a Glance:
| Type: | Freehold - Detached |
| Area: | Simcoe |
| Municipality: | Bradford West Gwillimbury |
| Neighbourhood: | Bradford |
| Style: | Bungalow |
| Tax: | $4,827.22 |
| Beds: | 2+2 |
| Baths: | 3 |
| Fireplace: | Y |
| Pool: | None |
Locatin Map:
Payment Calculator:


