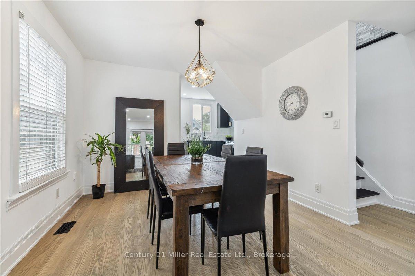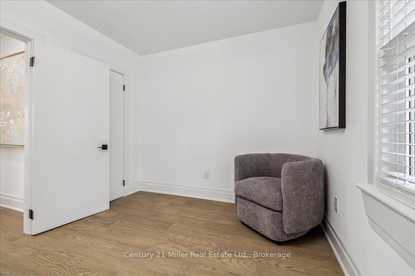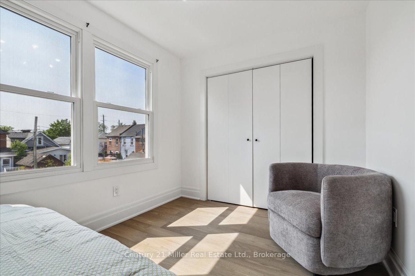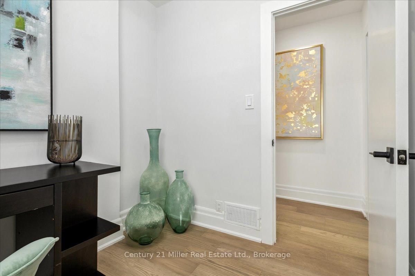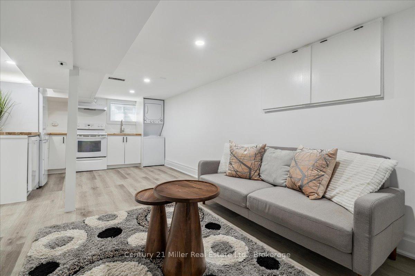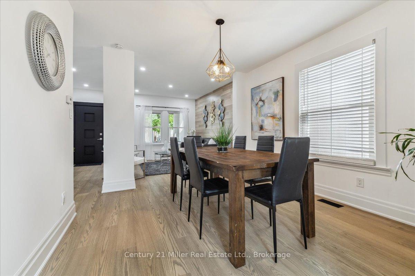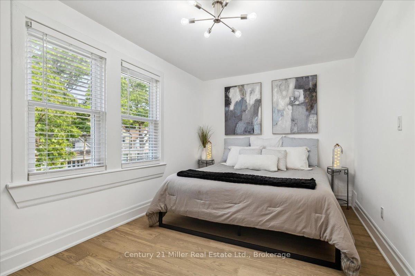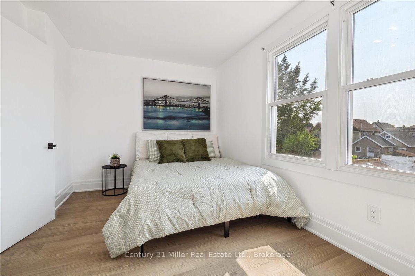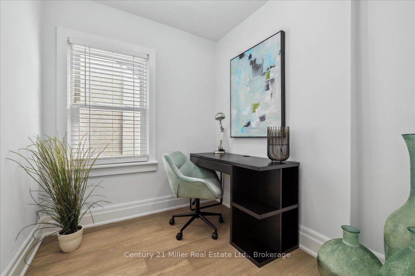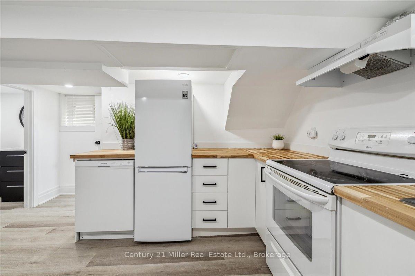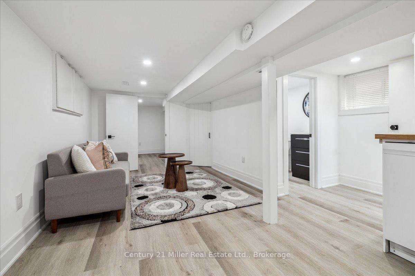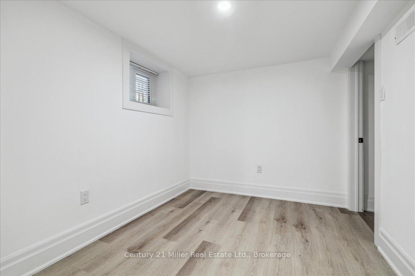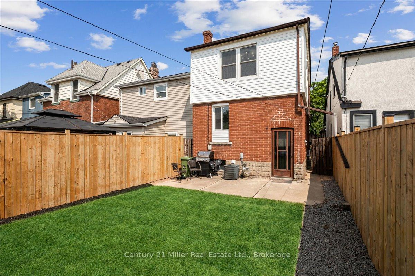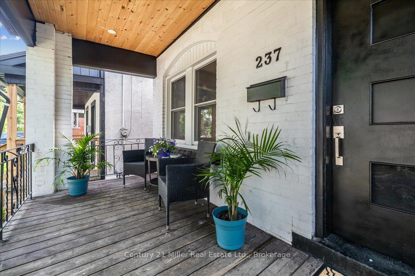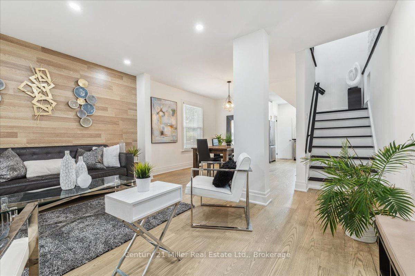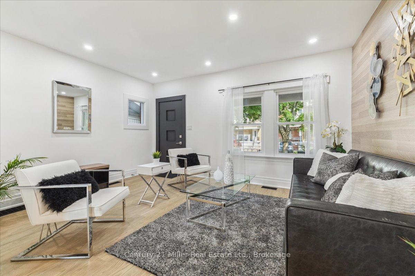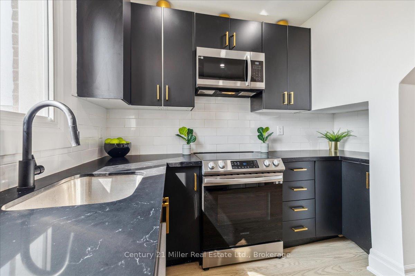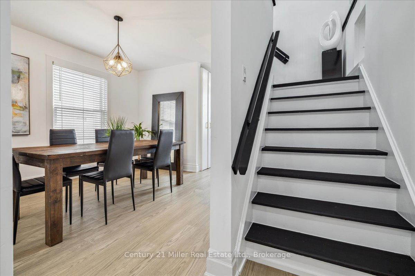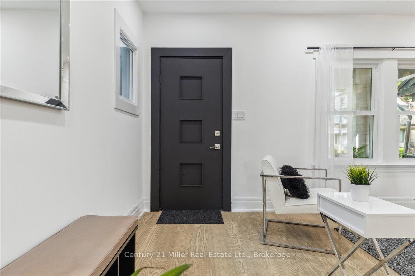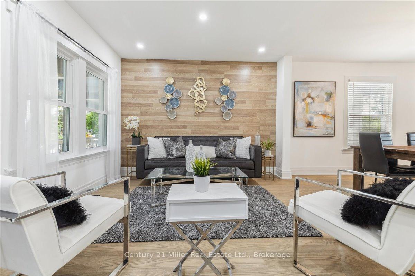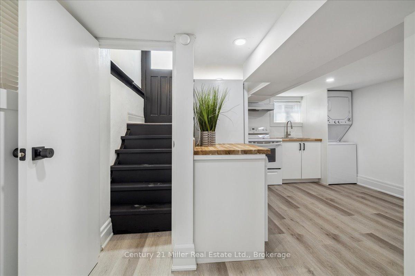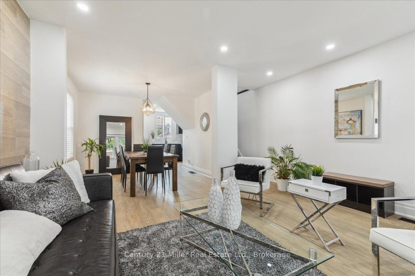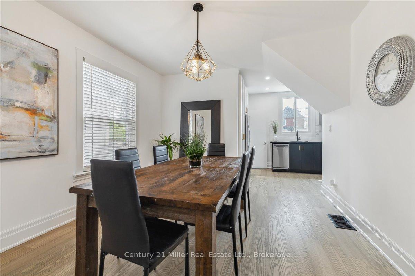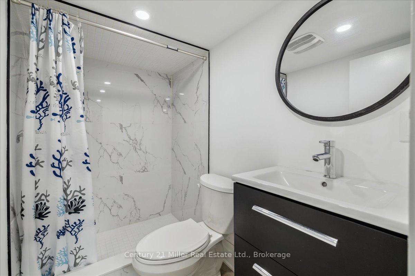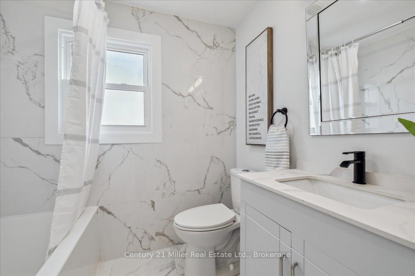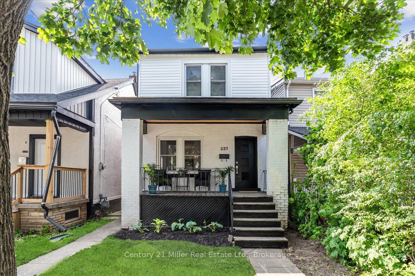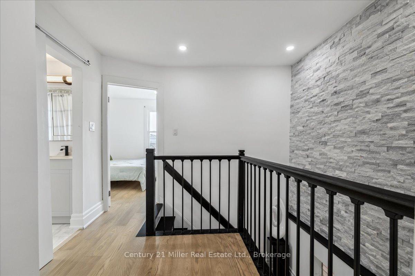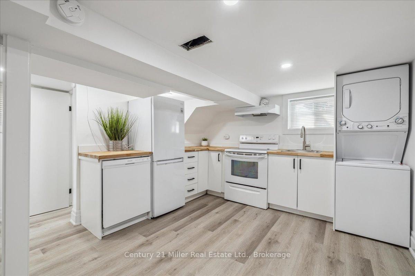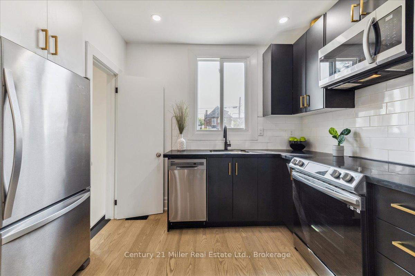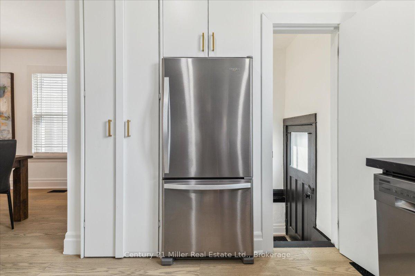$599,000
Available - For Sale
Listing ID: X12218455
237 Balmoral Aven North , Hamilton, L8L 7S1, Hamilton
| Fully Renovated with an in-law suite OR income potential!! Welcome to this exception home in the sought after Crown Point Neighbourhood! The main floor boasts an open concept layout with engineered hardwood floors, oversized windows, a modern kitchen perfect for entertaining and easy access to both your front balcony and stunning backyard oasis! Walking up the staircase to the second floor, you will find a spectacular custom stone wall leading to 3 bedrooms and a full bathroom. The basement apartment has a full kitchen, living area, bedroom, full bathroom AND it's own entrance which makes it perfect for an in-law suite or potentially even an income generating apartment!! The entire house was renovated in 2023/2024 with some further renovations done in the last month. New roof (2023), new windows (2023), new siding (2025), new fence (2024), new sod (2025), freshly painted (2025) and more!! Steps to public transit and all amenities, this home is absolutely perfect! |
| Price | $599,000 |
| Taxes: | $2829.59 |
| Occupancy: | Vacant |
| Address: | 237 Balmoral Aven North , Hamilton, L8L 7S1, Hamilton |
| Directions/Cross Streets: | Barton Street E and Ottawa Street N |
| Rooms: | 4 |
| Rooms +: | 4 |
| Bedrooms: | 3 |
| Bedrooms +: | 1 |
| Family Room: | F |
| Basement: | Apartment, Separate Ent |
| Washroom Type | No. of Pieces | Level |
| Washroom Type 1 | 4 | Second |
| Washroom Type 2 | 3 | Basement |
| Washroom Type 3 | 0 | |
| Washroom Type 4 | 0 | |
| Washroom Type 5 | 0 |
| Total Area: | 0.00 |
| Property Type: | Detached |
| Style: | 2-Storey |
| Exterior: | Aluminum Siding, Brick |
| Garage Type: | None |
| (Parking/)Drive: | Private Do |
| Drive Parking Spaces: | 2 |
| Park #1 | |
| Parking Type: | Private Do |
| Park #2 | |
| Parking Type: | Private Do |
| Park #3 | |
| Parking Type: | Lane |
| Pool: | None |
| Approximatly Square Footage: | 1100-1500 |
| CAC Included: | N |
| Water Included: | N |
| Cabel TV Included: | N |
| Common Elements Included: | N |
| Heat Included: | N |
| Parking Included: | N |
| Condo Tax Included: | N |
| Building Insurance Included: | N |
| Fireplace/Stove: | N |
| Heat Type: | Forced Air |
| Central Air Conditioning: | Central Air |
| Central Vac: | N |
| Laundry Level: | Syste |
| Ensuite Laundry: | F |
| Sewers: | Sewer |
$
%
Years
This calculator is for demonstration purposes only. Always consult a professional
financial advisor before making personal financial decisions.
| Although the information displayed is believed to be accurate, no warranties or representations are made of any kind. |
| Century 21 Miller Real Estate Ltd. |
|
|
.jpg?src=Custom)
CJ Gidda
Sales Representative
Dir:
647-289-2525
Bus:
905-364-0727
Fax:
905-364-0728
| Book Showing | Email a Friend |
Jump To:
At a Glance:
| Type: | Freehold - Detached |
| Area: | Hamilton |
| Municipality: | Hamilton |
| Neighbourhood: | Crown Point |
| Style: | 2-Storey |
| Tax: | $2,829.59 |
| Beds: | 3+1 |
| Baths: | 2 |
| Fireplace: | N |
| Pool: | None |
Locatin Map:
Payment Calculator:

