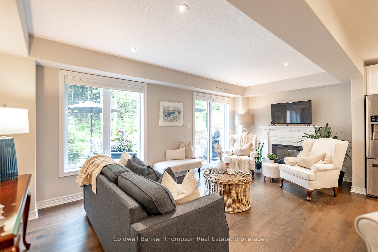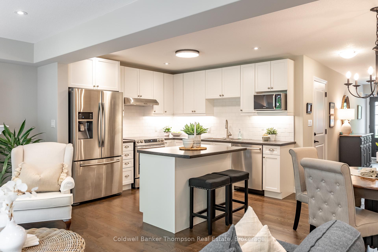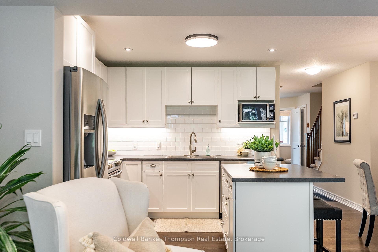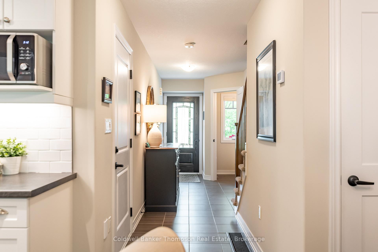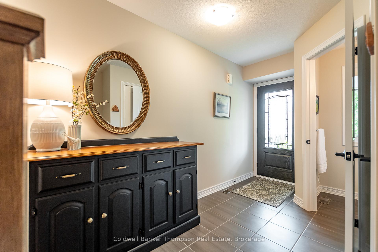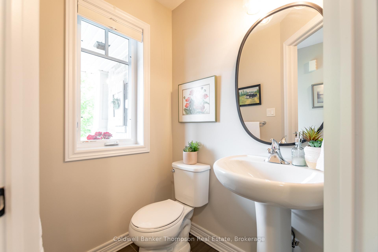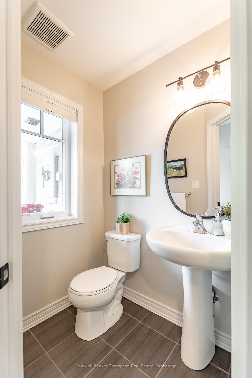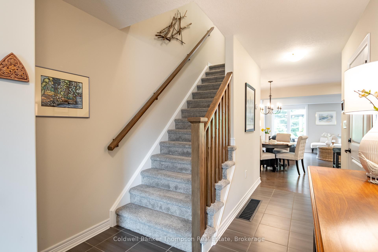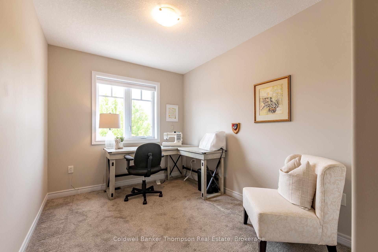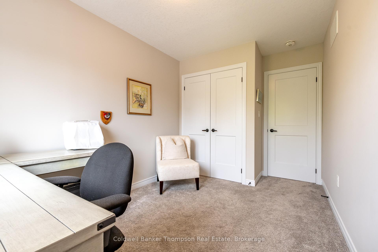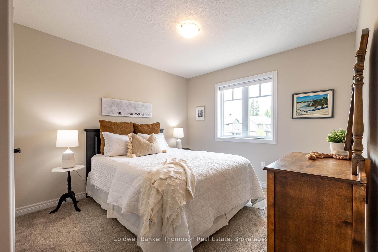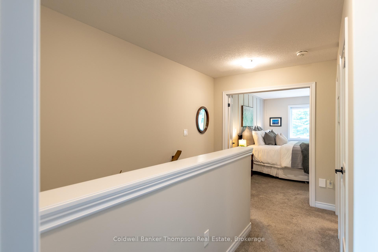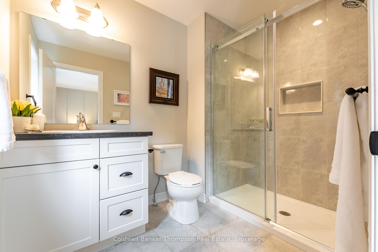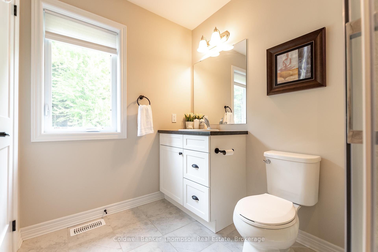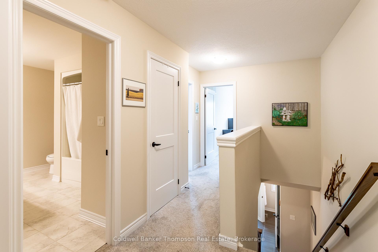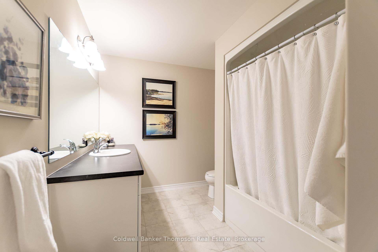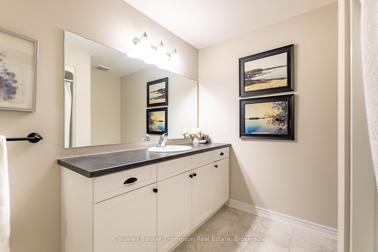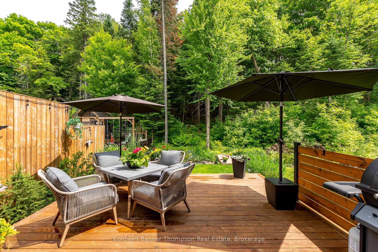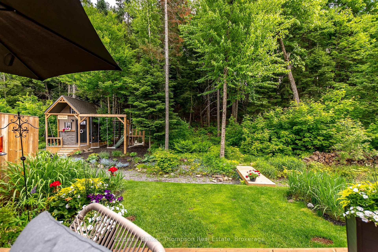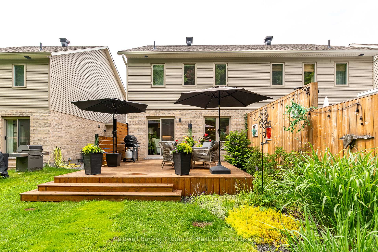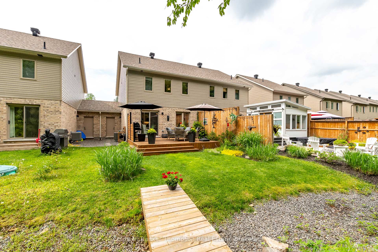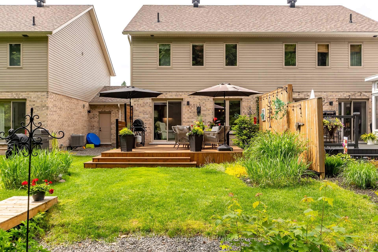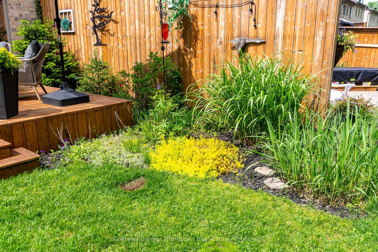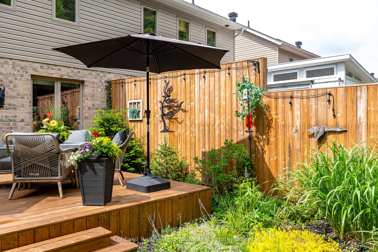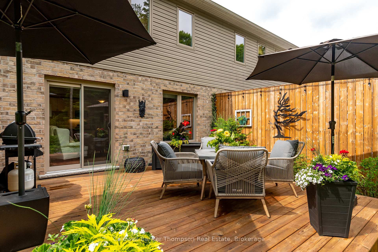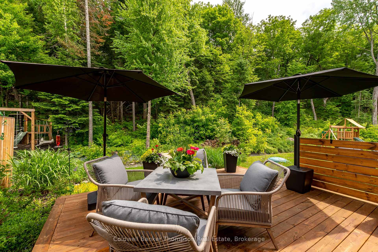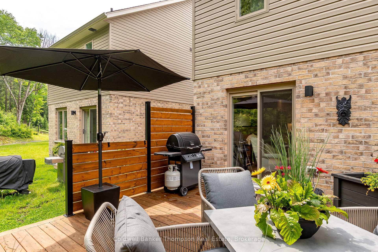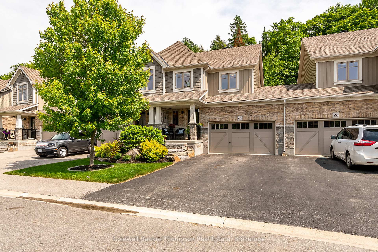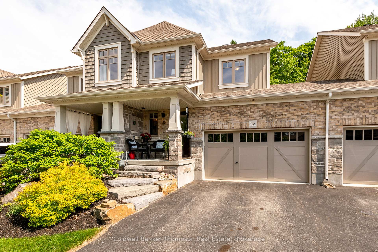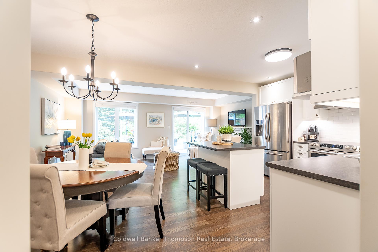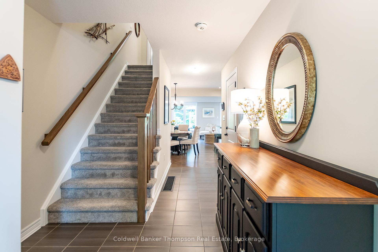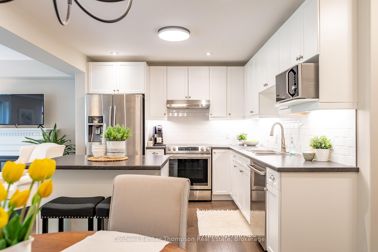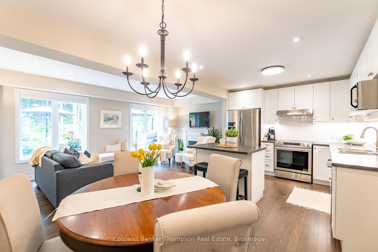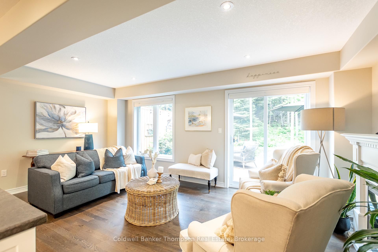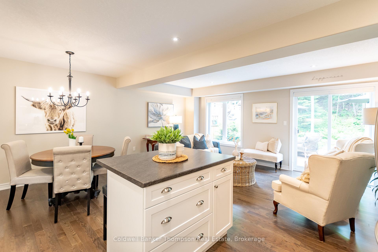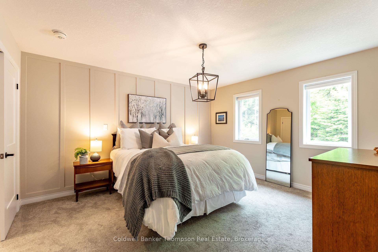$649,900
Available - For Sale
Listing ID: X12217657
24 Spalding Cres , Huntsville, P1H 1B7, Muskoka
| Welcome to this stylish freehold townhouse in the sought-after Brookside Crossing community, built by Devonleigh Homes. With no condo fees and an attractive exterior of brick, stone, and vinyl siding in a timeless neutral palette, this two-storey home offers both curb appeal and comfort. Inside, the open-concept kitchen, living, and dining areas create a bright and welcoming space for everyday living and entertaining. The kitchen features an island, under-cabinet valence lighting, and stainless steel appliances. Hardwood and tile flooring flow throughout the main level. A walkout from the living room leads to a beautifully landscaped backyard with a deck and serene green space beyond. The main floor also includes a 2-piece powder room and convenient inside access from the oversized single-car garage. Upstairs, youll find three generously sized bedrooms, including a lovely primary suite with a striking accent wall, walk-in closet, and a 3-piece ensuite with a glass and tile shower. A 4-piece guest bathroom completes the second level. The basement is unfinished and ready for your ideas, with laundry and a bathroom rough-in already in place. Additional features include a forced air natural gas furnace, central air, municipal water and sewer, fibre optic internet, and curbside garbage collection. Located within walking distance to Spruce Glen Public School, this is a wonderful opportunity to be part of a warm, welcoming community. |
| Price | $649,900 |
| Taxes: | $3418.16 |
| Assessment Year: | 2024 |
| Occupancy: | Vacant |
| Address: | 24 Spalding Cres , Huntsville, P1H 1B7, Muskoka |
| Acreage: | < .50 |
| Directions/Cross Streets: | Brookside Crossing & Spalding Cres |
| Rooms: | 10 |
| Rooms +: | 0 |
| Bedrooms: | 3 |
| Bedrooms +: | 0 |
| Family Room: | F |
| Basement: | Full, Unfinished |
| Level/Floor | Room | Length(ft) | Width(ft) | Descriptions | |
| Room 1 | Main | Foyer | 8.82 | 6.1 | |
| Room 2 | Main | Bathroom | 4.89 | 4.3 | 2 Pc Bath |
| Room 3 | Main | Kitchen | 9.97 | 10.23 | |
| Room 4 | Main | Dining Ro | 9.97 | 8.46 | |
| Room 5 | Main | Living Ro | 9.91 | 18.7 | |
| Room 6 | Second | Primary B | 14.01 | 12.6 | |
| Room 7 | Second | Bathroom | 8.92 | 6.2 | 3 Pc Ensuite |
| Room 8 | Second | Bedroom | 13.19 | 8.3 | |
| Room 9 | Second | Bedroom | 12.99 | 10.4 | |
| Room 10 | Second | Bathroom | 8.07 | 11.61 | 4 Pc Bath |
| Washroom Type | No. of Pieces | Level |
| Washroom Type 1 | 2 | Main |
| Washroom Type 2 | 4 | Second |
| Washroom Type 3 | 3 | Second |
| Washroom Type 4 | 0 | |
| Washroom Type 5 | 0 |
| Total Area: | 0.00 |
| Approximatly Age: | 6-15 |
| Property Type: | Att/Row/Townhouse |
| Style: | 2-Storey |
| Exterior: | Brick, Vinyl Siding |
| Garage Type: | Attached |
| (Parking/)Drive: | Available |
| Drive Parking Spaces: | 1 |
| Park #1 | |
| Parking Type: | Available |
| Park #2 | |
| Parking Type: | Available |
| Pool: | None |
| Other Structures: | None |
| Approximatly Age: | 6-15 |
| Approximatly Square Footage: | 1100-1500 |
| Property Features: | Cul de Sac/D, Golf |
| CAC Included: | N |
| Water Included: | N |
| Cabel TV Included: | N |
| Common Elements Included: | N |
| Heat Included: | N |
| Parking Included: | N |
| Condo Tax Included: | N |
| Building Insurance Included: | N |
| Fireplace/Stove: | N |
| Heat Type: | Forced Air |
| Central Air Conditioning: | Central Air |
| Central Vac: | N |
| Laundry Level: | Syste |
| Ensuite Laundry: | F |
| Elevator Lift: | False |
| Sewers: | Sewer |
| Utilities-Cable: | A |
| Utilities-Hydro: | Y |
$
%
Years
This calculator is for demonstration purposes only. Always consult a professional
financial advisor before making personal financial decisions.
| Although the information displayed is believed to be accurate, no warranties or representations are made of any kind. |
| Coldwell Banker Thompson Real Estate |
|
|
.jpg?src=Custom)
CJ Gidda
Sales Representative
Dir:
647-289-2525
Bus:
905-364-0727
Fax:
905-364-0728
| Book Showing | Email a Friend |
Jump To:
At a Glance:
| Type: | Freehold - Att/Row/Townhouse |
| Area: | Muskoka |
| Municipality: | Huntsville |
| Neighbourhood: | Chaffey |
| Style: | 2-Storey |
| Approximate Age: | 6-15 |
| Tax: | $3,418.16 |
| Beds: | 3 |
| Baths: | 3 |
| Fireplace: | N |
| Pool: | None |
Locatin Map:
Payment Calculator:


