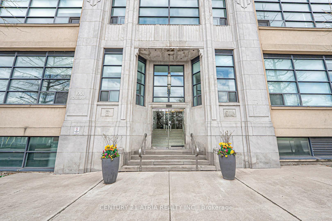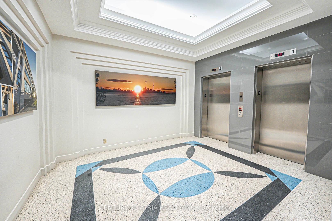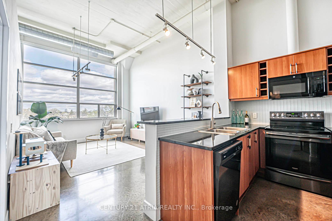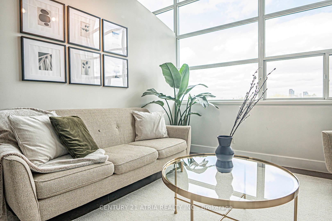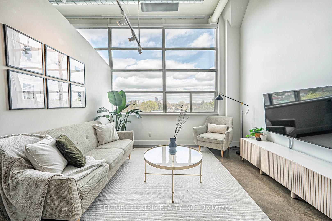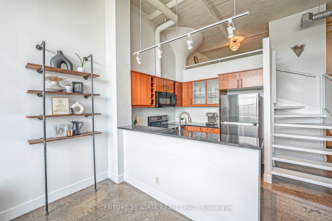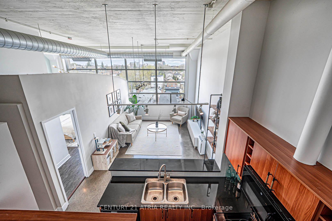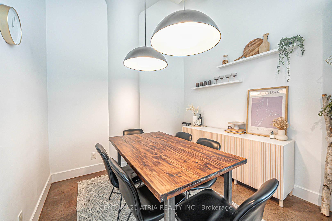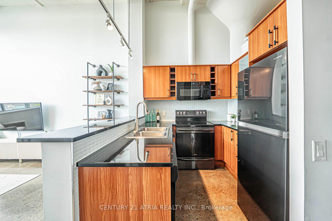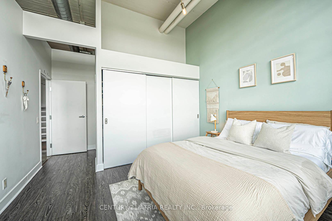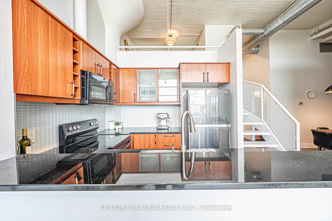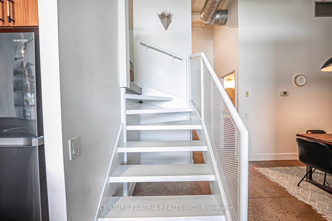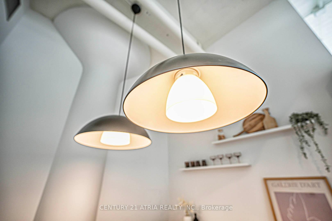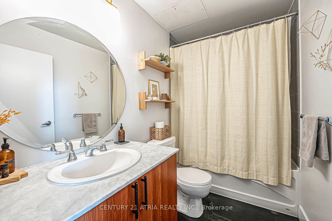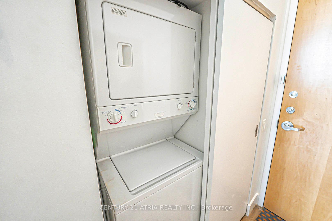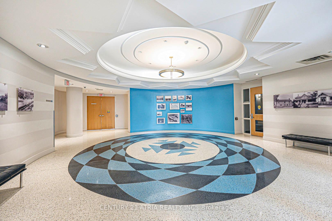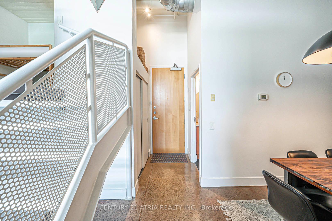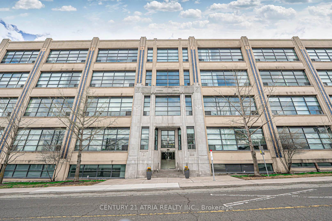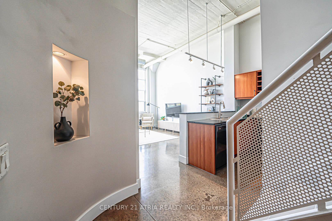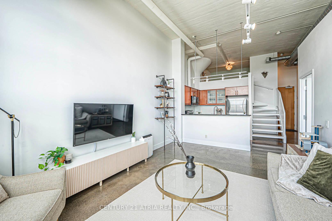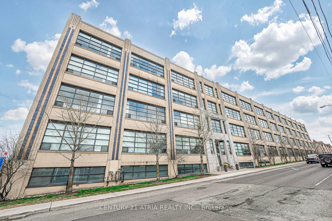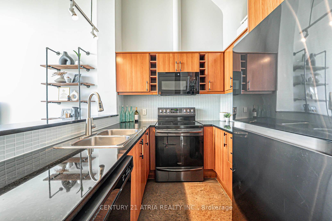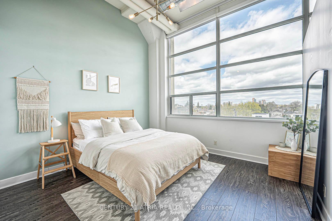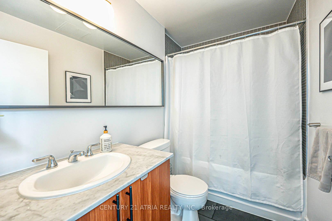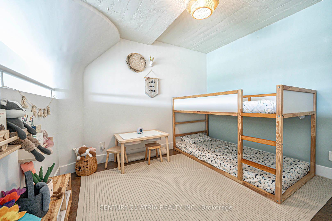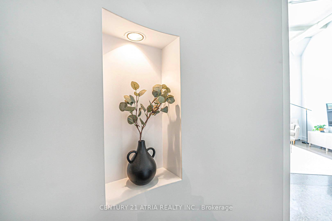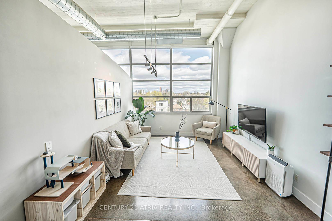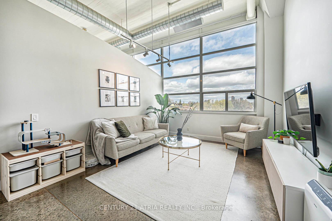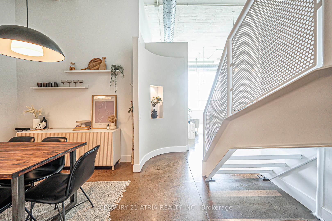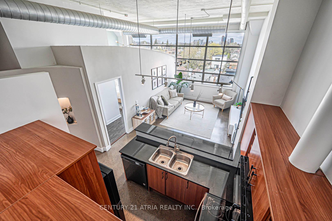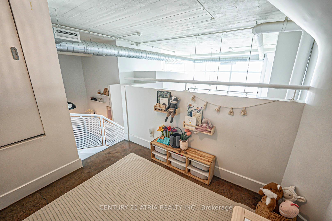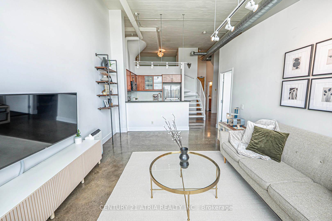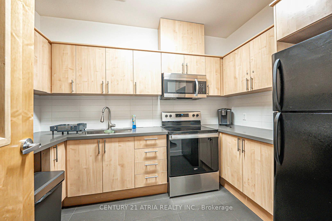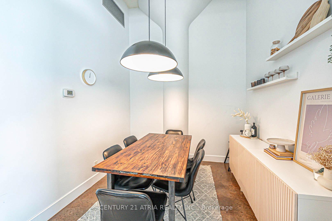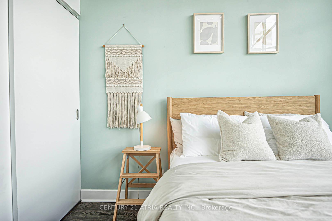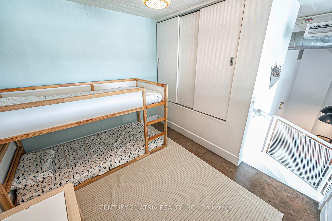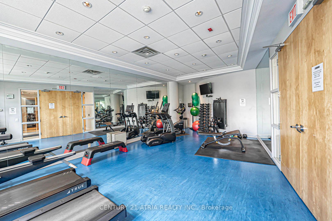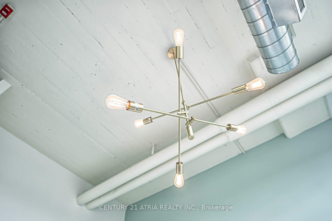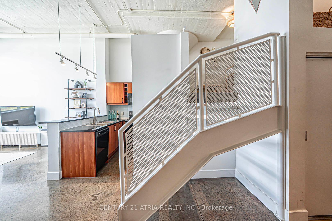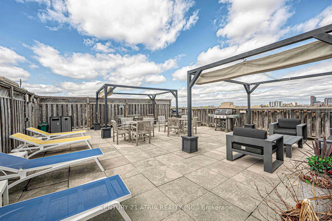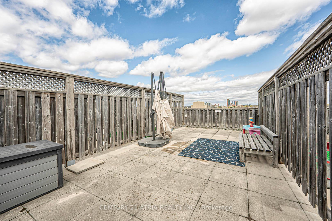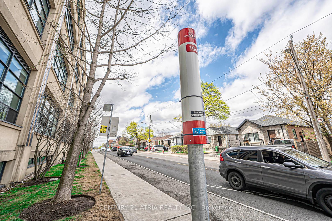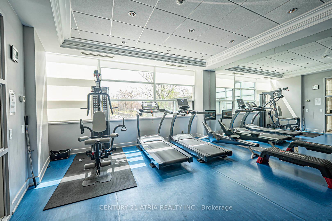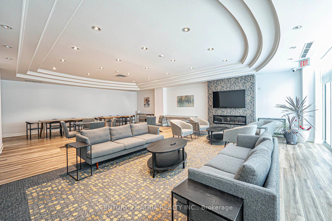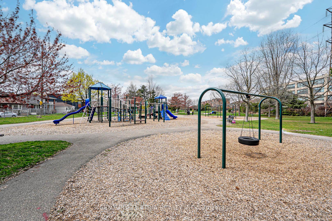$839,000
Available - For Sale
Listing ID: W12127476
1001 Roselawn Aven , Toronto, M6B 4M4, Toronto
| Discover a one-of-a-kind 2-bedroom hard loft that blends rich history with modern sophistication. Set in a boutique building filled with character, this meticulously maintained residence offers soaring 13-foot ceilings, an expansive open-concept living area, and a formal dining space perfect for entertaining or family gatherings. With an excellent layout that maximizes both form and function, this loft features spacious bedrooms, designer finishes, and an authentic industrial charm that's hard to find. Whether you're a young professional craving an inspiring work-from-home space or a growing family looking for room to thrive, this loft delivers. This unit comes with a private and exclusive use full size rooftop patio, 1 parking, 1 locker, and tons of storage space. Located just minutes from Yorkdale Mall, major highways, and transit, backing onto the York Beltline Trail with a park and outdoor workout area, you're perfectly positioned for convenience without compromise |
| Price | $839,000 |
| Taxes: | $2989.91 |
| Assessment Year: | 2024 |
| Occupancy: | Owner |
| Address: | 1001 Roselawn Aven , Toronto, M6B 4M4, Toronto |
| Postal Code: | M6B 4M4 |
| Province/State: | Toronto |
| Directions/Cross Streets: | Dufferin and Roselawn |
| Level/Floor | Room | Length(ft) | Width(ft) | Descriptions | |
| Room 1 | Main | Living Ro | 16.07 | 12.07 | Large Window, Concrete Floor |
| Room 2 | Main | Kitchen | 8.59 | 8.59 | Concrete Floor, Breakfast Bar |
| Room 3 | Main | Den | 9.09 | 8.99 | Concrete Floor |
| Room 4 | Main | Primary B | 12.23 | 11.58 | Large Window, 4 Pc Ensuite, Large Closet |
| Room 5 | Second | Bedroom 2 | 10 | 8.33 | Closet |
| Washroom Type | No. of Pieces | Level |
| Washroom Type 1 | 4 | Flat |
| Washroom Type 2 | 0 | |
| Washroom Type 3 | 0 | |
| Washroom Type 4 | 0 | |
| Washroom Type 5 | 0 |
| Total Area: | 0.00 |
| Approximatly Age: | 16-30 |
| Washrooms: | 2 |
| Heat Type: | Other |
| Central Air Conditioning: | Central Air |
$
%
Years
This calculator is for demonstration purposes only. Always consult a professional
financial advisor before making personal financial decisions.
| Although the information displayed is believed to be accurate, no warranties or representations are made of any kind. |
| CENTURY 21 ATRIA REALTY INC. |
|
|
.jpg?src=Custom)
CJ Gidda
Sales Representative
Dir:
647-289-2525
Bus:
905-364-0727
Fax:
905-364-0728
| Virtual Tour | Book Showing | Email a Friend |
Jump To:
At a Glance:
| Type: | Com - Condo Apartment |
| Area: | Toronto |
| Municipality: | Toronto W04 |
| Neighbourhood: | Briar Hill-Belgravia |
| Style: | Loft |
| Approximate Age: | 16-30 |
| Tax: | $2,989.91 |
| Maintenance Fee: | $810 |
| Beds: | 2 |
| Baths: | 2 |
| Fireplace: | N |
Locatin Map:
Payment Calculator:

