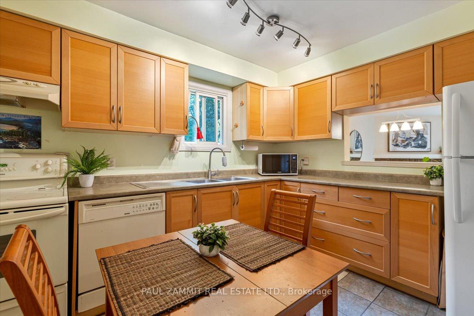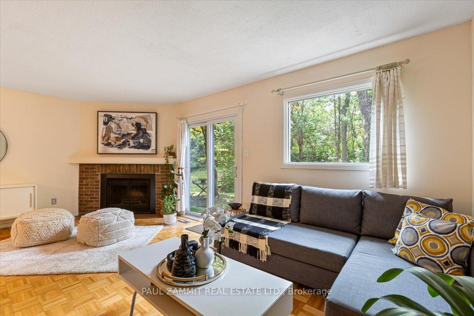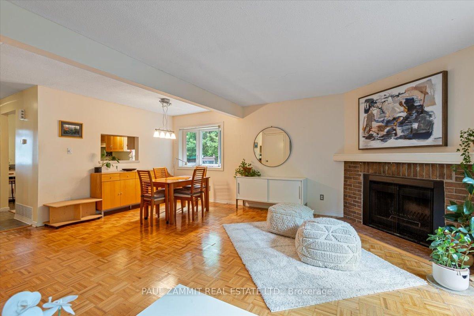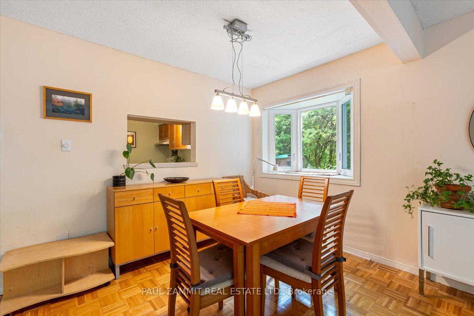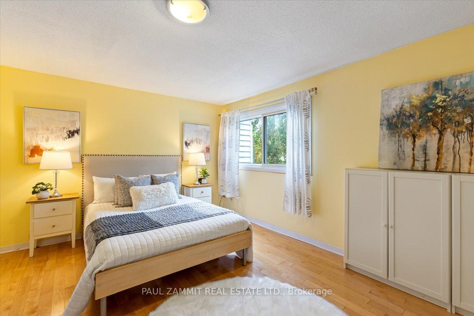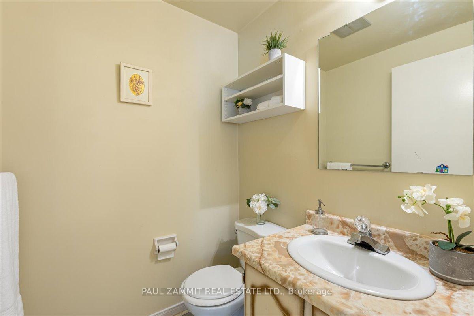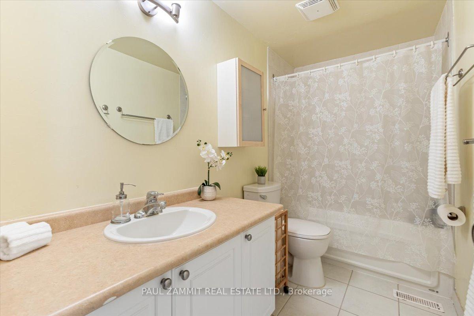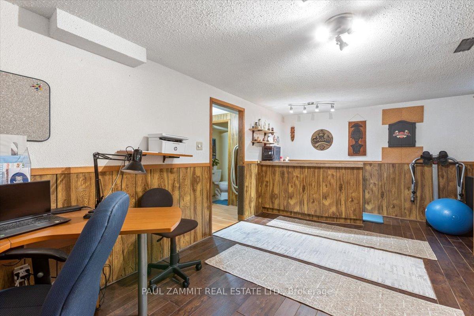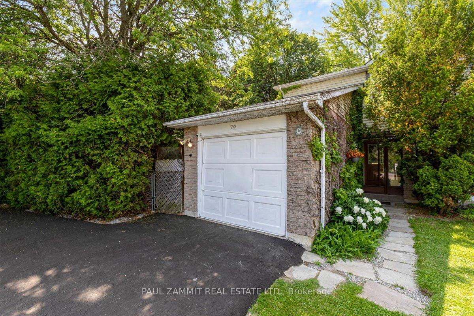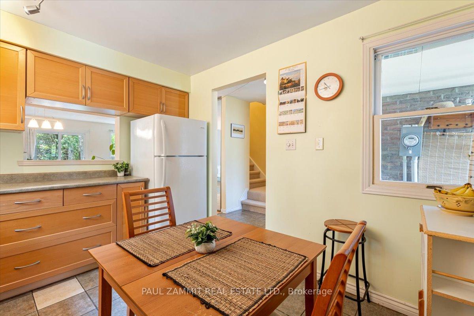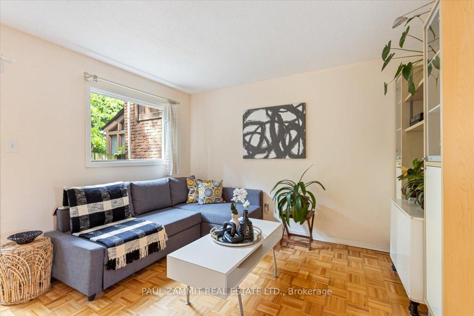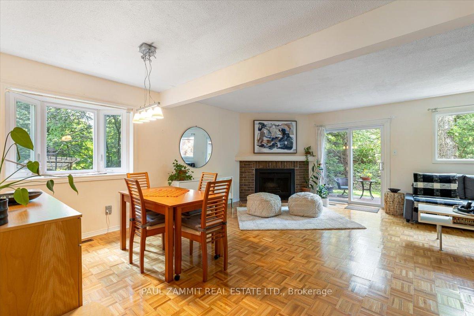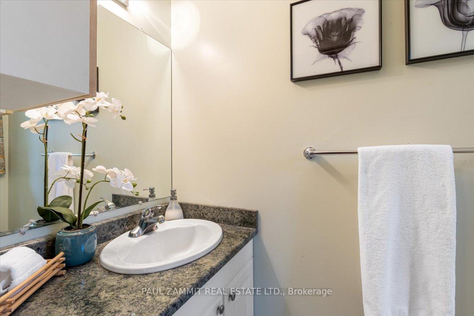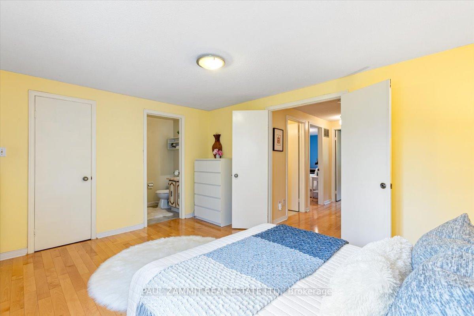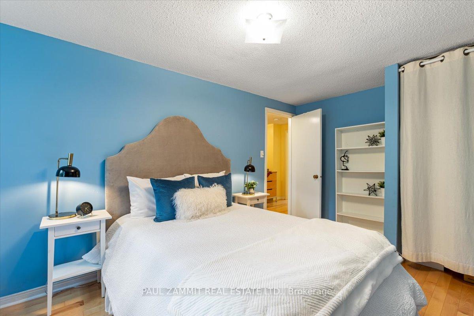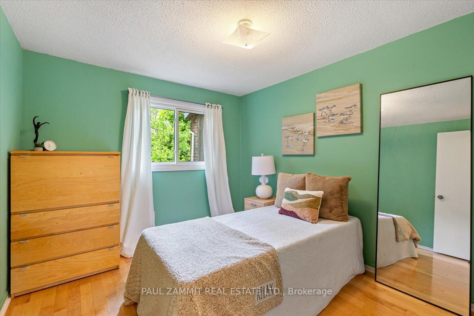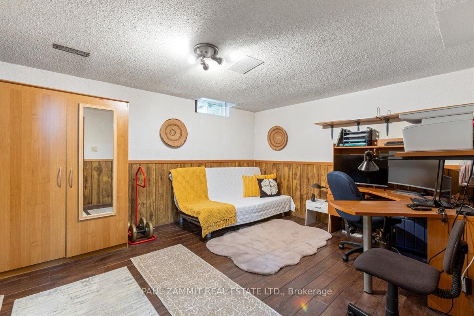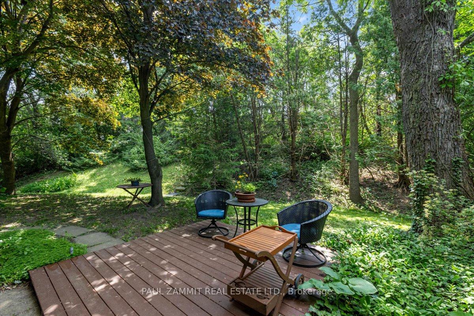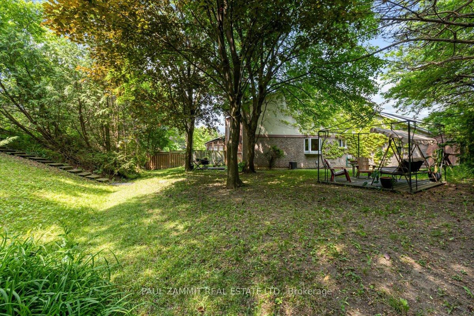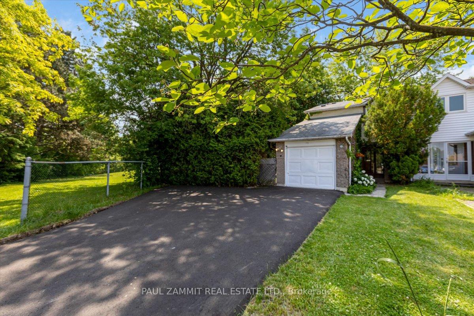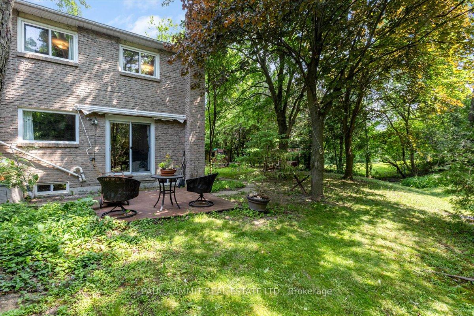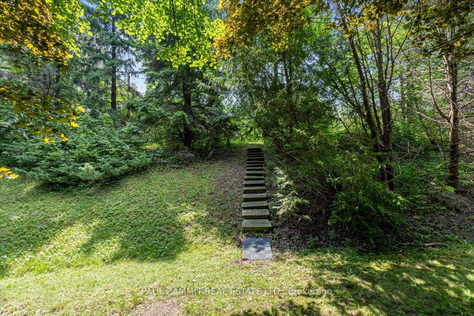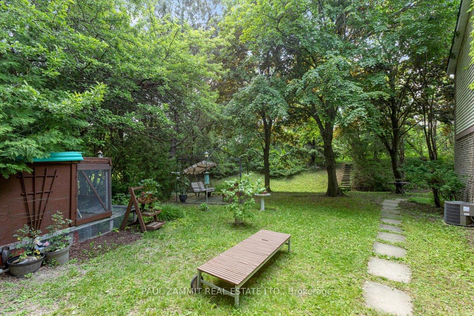$1,098,000
Available - For Sale
Listing ID: N12216753
79 Durie Lane , Markham, L3T 5H4, York
| Beautiful End Unit Townhome, feels like a Semi-Detached, 2018 SqFt of Living Space (as per Mpac), Large Pie Shaped Lot, Sides onto a Park, Very Private Treed Setting, 3 Bedroom, 4 Baths, Maple Hardwood on 2nd Floor, Newer Carpet on Stairs, Finished Basement - great for entertaining with Recreation Room, Wet Bar and 2 Pc Bath, Extra Wide Driveway- Newly Repaved- for ample parking, South Facing Large Backyard, Great Location! **OPEN HOUSE SATURDAY 2-4 P.M.** |
| Price | $1,098,000 |
| Taxes: | $5251.06 |
| Occupancy: | Owner |
| Address: | 79 Durie Lane , Markham, L3T 5H4, York |
| Directions/Cross Streets: | John/Aileen |
| Rooms: | 6 |
| Rooms +: | 2 |
| Bedrooms: | 3 |
| Bedrooms +: | 0 |
| Family Room: | F |
| Basement: | Finished |
| Level/Floor | Room | Length(ft) | Width(ft) | Descriptions | |
| Room 1 | Main | Living Ro | 19.06 | 12.04 | Parquet, Fireplace, W/O To Yard |
| Room 2 | Main | Dining Ro | 13.48 | 7.58 | Parquet, Combined w/Living |
| Room 3 | Main | Kitchen | 11.91 | 9.91 | Eat-in Kitchen, Updated, Overlooks Dining |
| Room 4 | Second | Primary B | 14.43 | 11.45 | 2 Pc Ensuite, Hardwood Floor, Walk-In Closet(s) |
| Room 5 | Second | Bedroom 2 | 15.09 | 9.91 | Hardwood Floor, Closet |
| Room 6 | Second | Bedroom 3 | 9.87 | 9.41 | Hardwood Floor, Closet |
| Room 7 | Basement | Recreatio | 18.93 | 11.51 | Laminate, Wet Bar, 2 Pc Bath |
| Room 8 |
| Washroom Type | No. of Pieces | Level |
| Washroom Type 1 | 2 | Second |
| Washroom Type 2 | 4 | Second |
| Washroom Type 3 | 2 | Main |
| Washroom Type 4 | 2 | Basement |
| Washroom Type 5 | 0 |
| Total Area: | 0.00 |
| Property Type: | Att/Row/Townhouse |
| Style: | 2-Storey |
| Exterior: | Aluminum Siding, Brick |
| Garage Type: | Attached |
| (Parking/)Drive: | Private |
| Drive Parking Spaces: | 4 |
| Park #1 | |
| Parking Type: | Private |
| Park #2 | |
| Parking Type: | Private |
| Pool: | None |
| Approximatly Square Footage: | 1100-1500 |
| CAC Included: | N |
| Water Included: | N |
| Cabel TV Included: | N |
| Common Elements Included: | N |
| Heat Included: | N |
| Parking Included: | N |
| Condo Tax Included: | N |
| Building Insurance Included: | N |
| Fireplace/Stove: | Y |
| Heat Type: | Forced Air |
| Central Air Conditioning: | Central Air |
| Central Vac: | Y |
| Laundry Level: | Syste |
| Ensuite Laundry: | F |
| Sewers: | Sewer |
| Utilities-Cable: | A |
| Utilities-Hydro: | Y |
$
%
Years
This calculator is for demonstration purposes only. Always consult a professional
financial advisor before making personal financial decisions.
| Although the information displayed is believed to be accurate, no warranties or representations are made of any kind. |
| PAUL ZAMMIT REAL ESTATE LTD. |
|
|
.jpg?src=Custom)
CJ Gidda
Sales Representative
Dir:
647-289-2525
Bus:
905-364-0727
Fax:
905-364-0728
| Virtual Tour | Book Showing | Email a Friend |
Jump To:
At a Glance:
| Type: | Freehold - Att/Row/Townhouse |
| Area: | York |
| Municipality: | Markham |
| Neighbourhood: | Aileen-Willowbrook |
| Style: | 2-Storey |
| Tax: | $5,251.06 |
| Beds: | 3 |
| Baths: | 4 |
| Fireplace: | Y |
| Pool: | None |
Locatin Map:
Payment Calculator:

