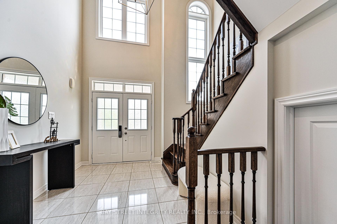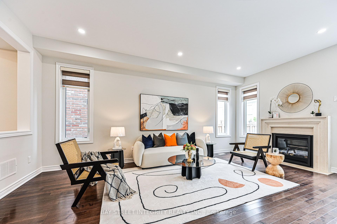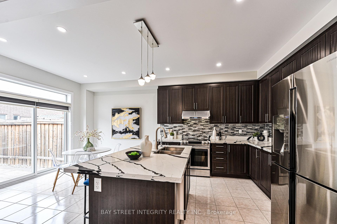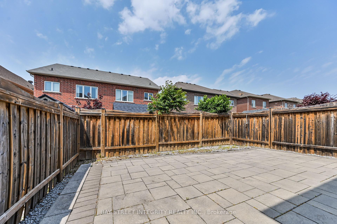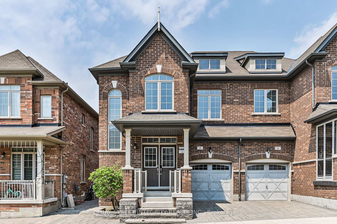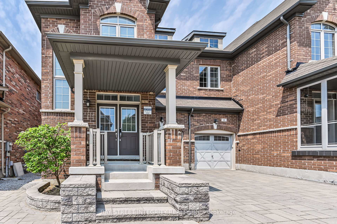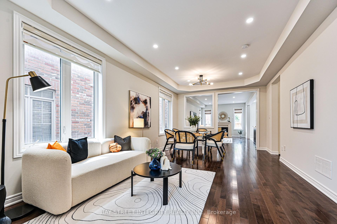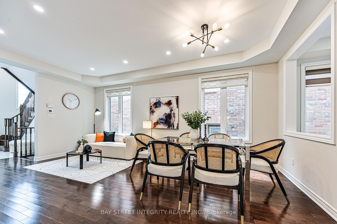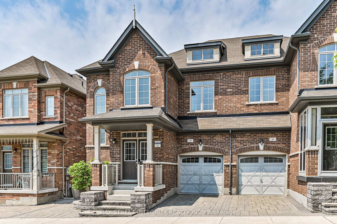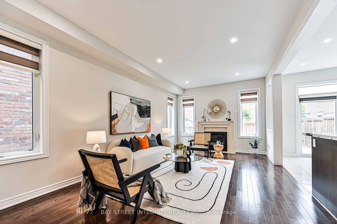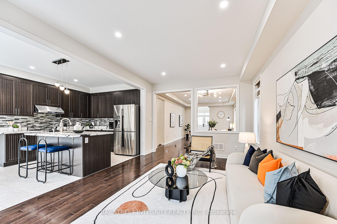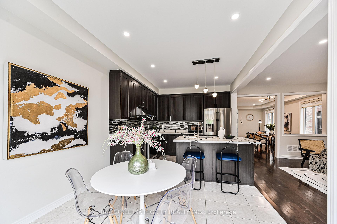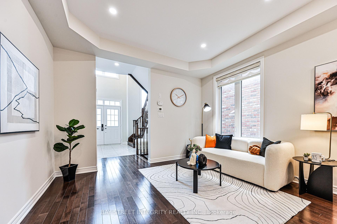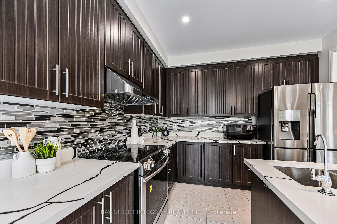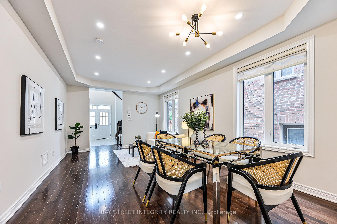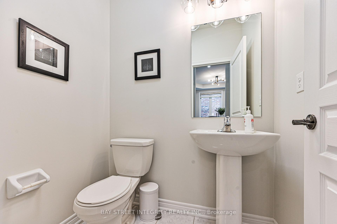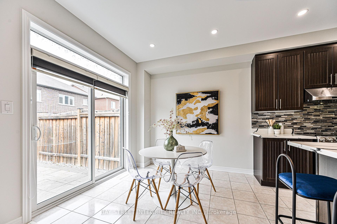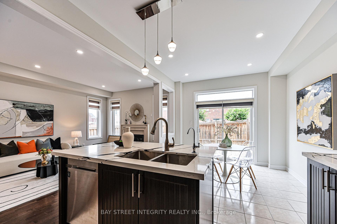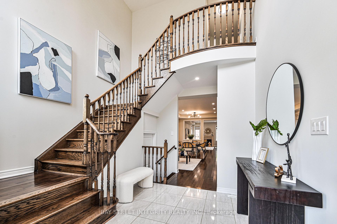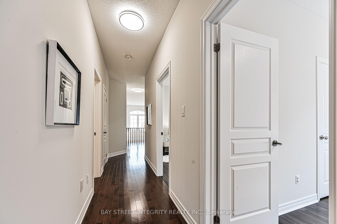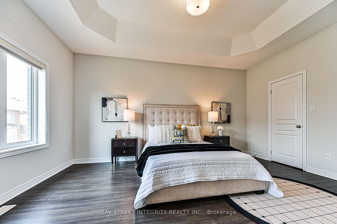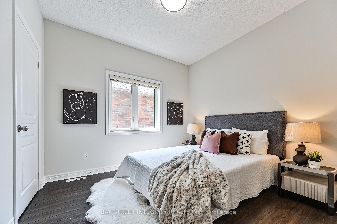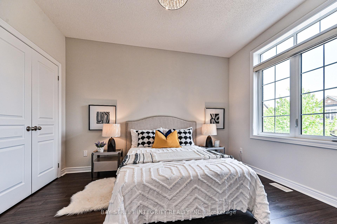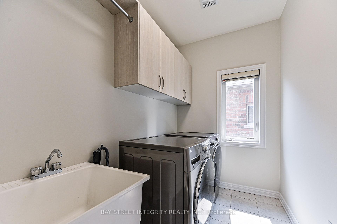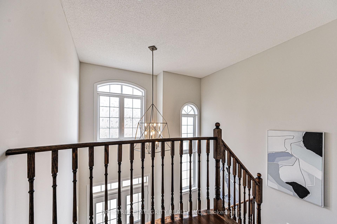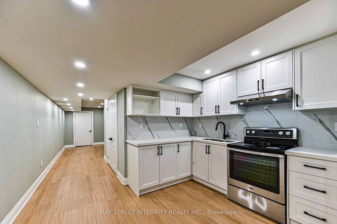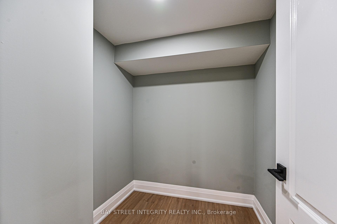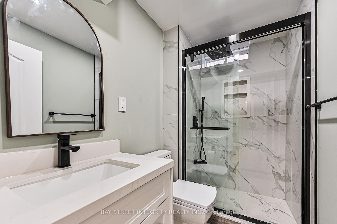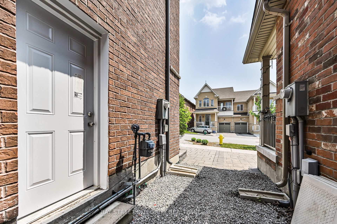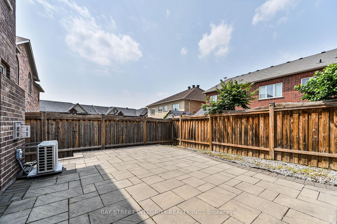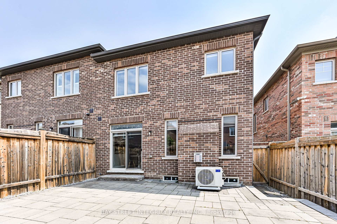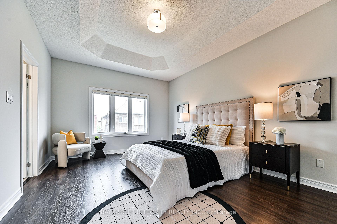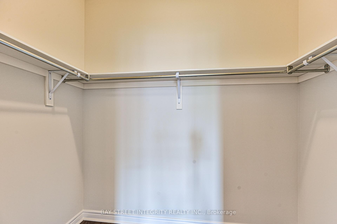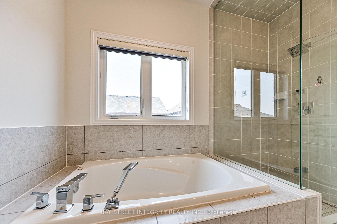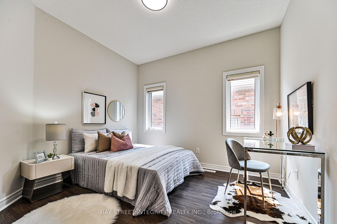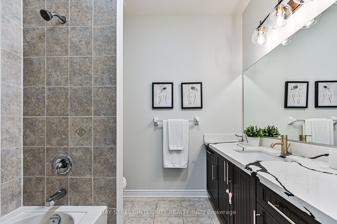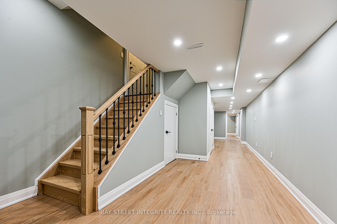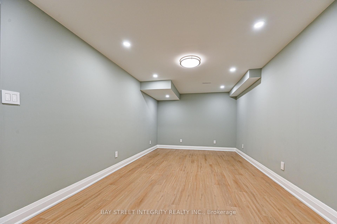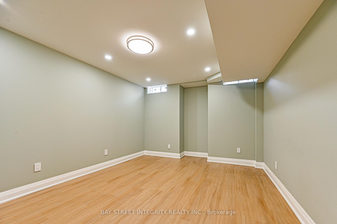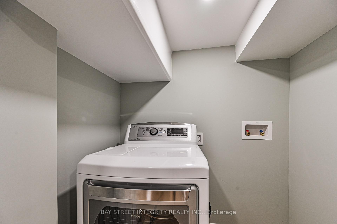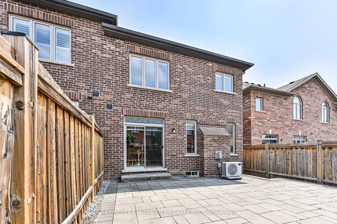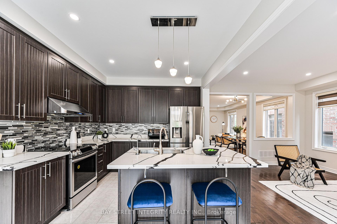$1,149,000
Available - For Sale
Listing ID: N12217397
58 Henry Bauer Aven , Markham, L6C 0W9, York
| Welcome To 58 Henry Bauer Ave, A Stunning Semi-Detached Home Located In The Prestigious Berczy Community! Upgrades In 2025: Fresh Paint And Pot Lights. The Modern And Functional Layout Boasts An Impressive Open-To-Above Foyer And 9 Ft Ceilings On Both The Main And 2nd Floor. Enjoy The Gleaming Hardwood Flooring Throughout And Elegant Oak Staircases. The Wide Living And Dining Area Provides A Spacious Setting For Entertaining, While The Cozy Family Room With A Fireplace Overlooks The Open-Concept Kitchen. The Gourmet Kitchen Is Equipped With Stainless Steel Appliances, Quartz Countertops, And A Central Island, Seamlessly Flowing Into A Bright Breakfast Area With Walkout Access To The Backyard. On 2nd Floor, You Will Find Four Generously Sized Bedrooms. The Primary Suite Features A Soaring 10 Ft Ceiling, A Walk-In Closet, And A Luxurious 5 Pc Spa-Like Ensuite. The Finished Basement Features A Modern Kitchen, Two Additional Bedrooms, A 3pc Bathroom, A Dryer And A Separate Entrance, Offering Potential Opportunities! Prime Location, Top Ranked School District (Pierre Tredeau HS, St. Augustine Catholic HS & Unionville HS), Close To Hwy 7/404, Main Street Unionville, Go Station, Markville Mall, Grocery Stores, Restaurants, Parks, Pond, And More. |
| Price | $1,149,000 |
| Taxes: | $6446.00 |
| Occupancy: | Vacant |
| Address: | 58 Henry Bauer Aven , Markham, L6C 0W9, York |
| Directions/Cross Streets: | 16th Ave/Kennedy Rd |
| Rooms: | 11 |
| Rooms +: | 2 |
| Bedrooms: | 4 |
| Bedrooms +: | 2 |
| Family Room: | T |
| Basement: | Full |
| Level/Floor | Room | Length(ft) | Width(ft) | Descriptions | |
| Room 1 | Main | Foyer | 10.27 | 7.25 | Double Doors, Large Window, Ceramic Floor |
| Room 2 | Main | Living Ro | 19.94 | 12.4 | Combined w/Dining, Hardwood Floor, 2 Pc Bath |
| Room 3 | Main | Dining Ro | 19.94 | 12.4 | Large Window, Hardwood Floor, Combined w/Living |
| Room 4 | Main | Family Ro | 18.96 | 11.51 | Pot Lights, Fireplace, Overlooks Backyard |
| Room 5 | Main | Kitchen | 10.5 | 9.84 | Combined w/Kitchen, Stainless Steel Appl, Centre Island |
| Room 6 | Main | Breakfast | 10.5 | 9.02 | W/O To Yard, Combined w/Kitchen, Ceramic Floor |
| Room 7 | Second | Primary B | 16.47 | 12.1 | 5 Pc Ensuite, Walk-In Closet(s), Window |
| Room 8 | Second | Bedroom 2 | 12.33 | 9.87 | Double Closet, Large Window, Hardwood Floor |
| Room 9 | Second | Bedroom 3 | 10.96 | 9.94 | B/I Closet, Window, Hardwood Floor |
| Room 10 | Second | Bedroom 4 | 10.43 | 9.97 | B/I Closet, Window, Hardwood Floor |
| Room 11 | Second | Laundry | 9.97 | 6 | Ceramic Floor, Window, Pantry |
| Room 12 | Basement | Recreatio | Modern Kitchen, 3 Pc Bath |
| Washroom Type | No. of Pieces | Level |
| Washroom Type 1 | 5 | Second |
| Washroom Type 2 | 4 | Second |
| Washroom Type 3 | 2 | Main |
| Washroom Type 4 | 3 | Basement |
| Washroom Type 5 | 0 |
| Total Area: | 0.00 |
| Property Type: | Semi-Detached |
| Style: | 2-Storey |
| Exterior: | Brick |
| Garage Type: | Built-In |
| (Parking/)Drive: | Private |
| Drive Parking Spaces: | 2 |
| Park #1 | |
| Parking Type: | Private |
| Park #2 | |
| Parking Type: | Private |
| Pool: | None |
| Approximatly Square Footage: | 2000-2500 |
| Property Features: | Fenced Yard, Golf |
| CAC Included: | N |
| Water Included: | N |
| Cabel TV Included: | N |
| Common Elements Included: | N |
| Heat Included: | N |
| Parking Included: | N |
| Condo Tax Included: | N |
| Building Insurance Included: | N |
| Fireplace/Stove: | Y |
| Heat Type: | Forced Air |
| Central Air Conditioning: | Central Air |
| Central Vac: | N |
| Laundry Level: | Syste |
| Ensuite Laundry: | F |
| Elevator Lift: | False |
| Sewers: | Sewer |
$
%
Years
This calculator is for demonstration purposes only. Always consult a professional
financial advisor before making personal financial decisions.
| Although the information displayed is believed to be accurate, no warranties or representations are made of any kind. |
| BAY STREET INTEGRITY REALTY INC. |
|
|
.jpg?src=Custom)
CJ Gidda
Sales Representative
Dir:
647-289-2525
Bus:
905-364-0727
Fax:
905-364-0728
| Virtual Tour | Book Showing | Email a Friend |
Jump To:
At a Glance:
| Type: | Freehold - Semi-Detached |
| Area: | York |
| Municipality: | Markham |
| Neighbourhood: | Berczy |
| Style: | 2-Storey |
| Tax: | $6,446 |
| Beds: | 4+2 |
| Baths: | 4 |
| Fireplace: | Y |
| Pool: | None |
Locatin Map:
Payment Calculator:

