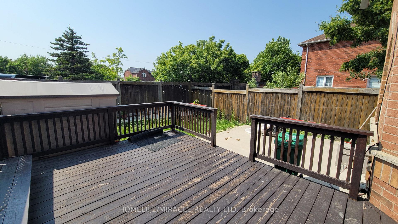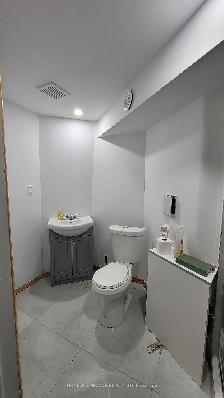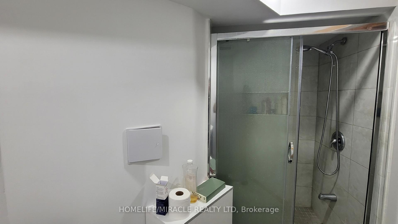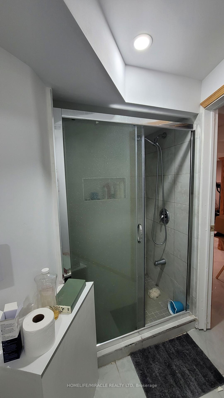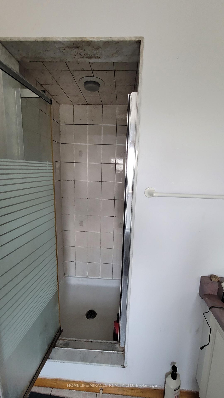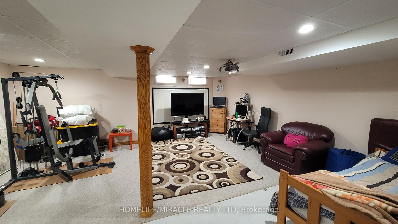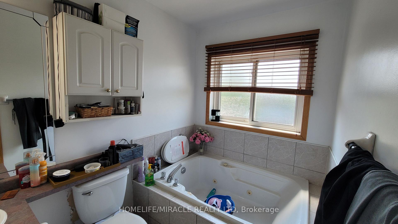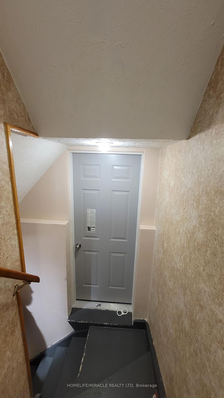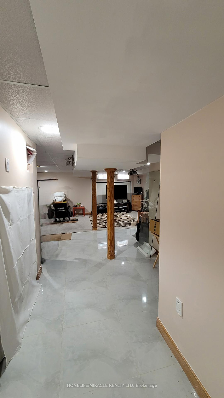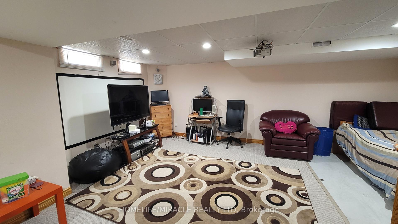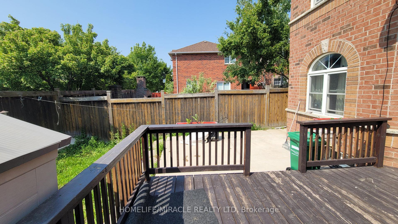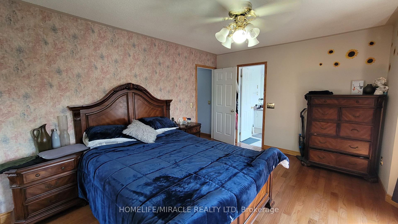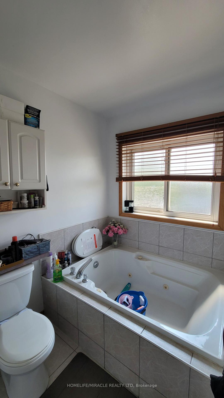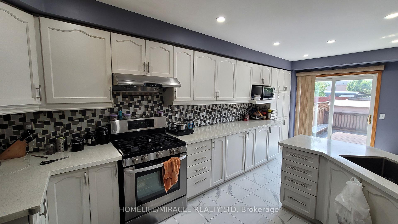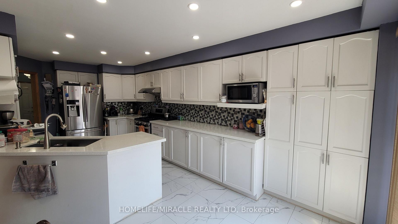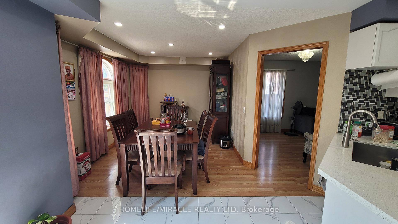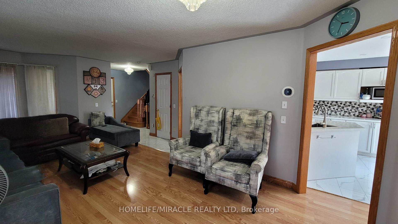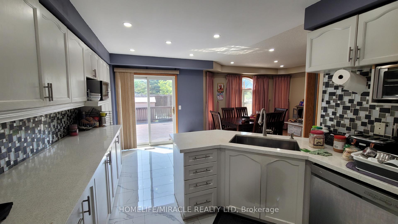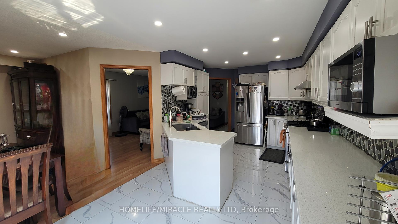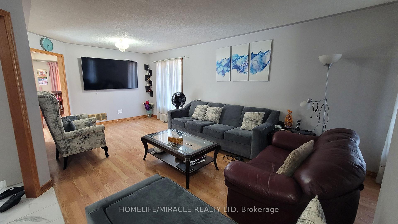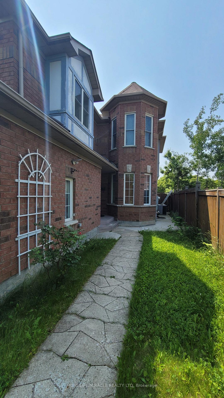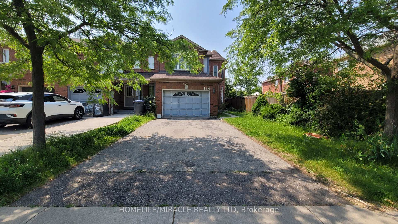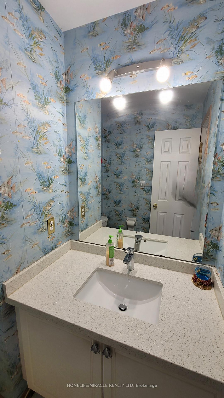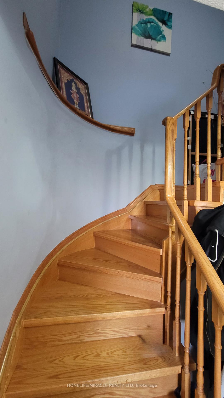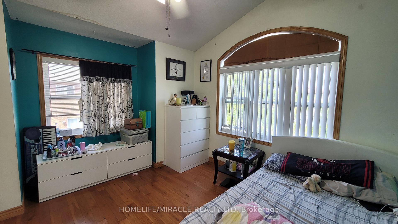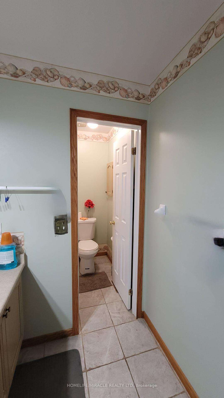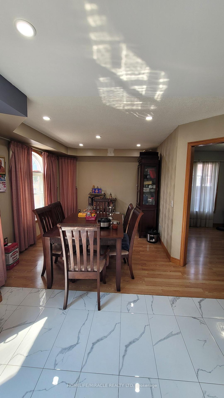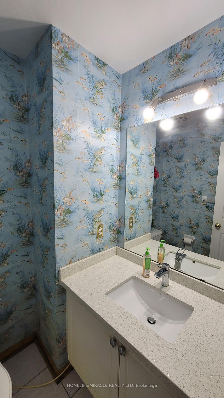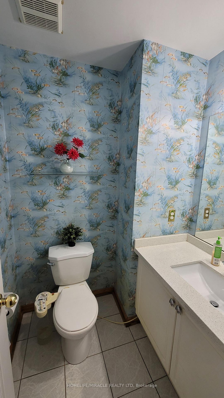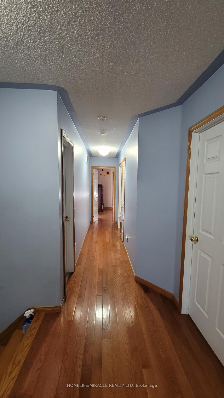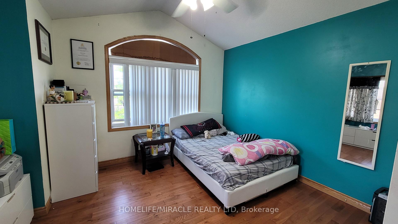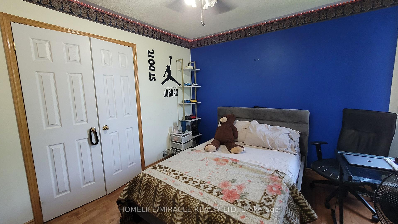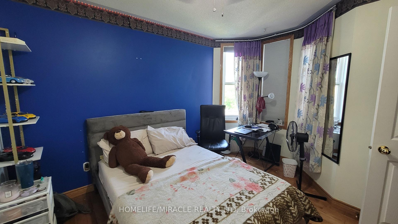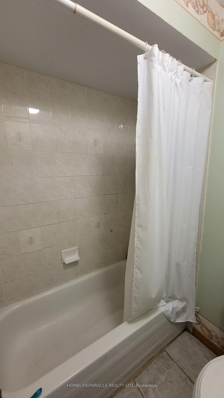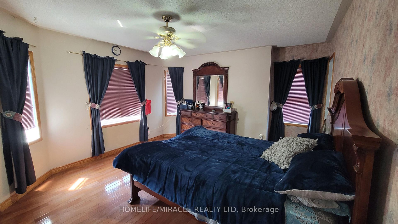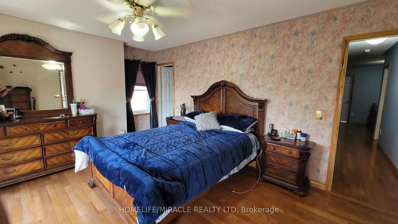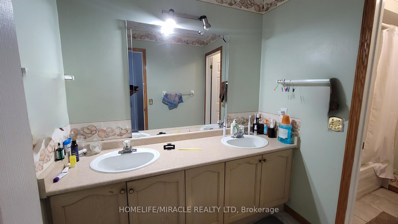$2,600
Available - For Rent
Listing ID: W12218520
144 Sandyshores Driv West , Brampton, L6R 2M3, Peel
| !!! AVAILABLE FOR LEASE !!! Beautiful Spacious Freehold Townhome in this high demand, family friendly Brampton neighborhood. Steps away, walking distance to Trinity Mall. Quick and easy access to Highway 410. Excellent schools ranking in this area. Elementary school & High school are less than 600 meters distance. Close to Public transit. Enter the home to a huge sun filled living room with lots of sitting area. Spacious 3 bedrooms on the upper floor. Large master bedroom with walk in closet and ensuite 4pc bathroom. Hardwood flooring on the main floor and Laminate flooring throughout the second floor. No carpet in the entire home. Fully upgraded Kitchen with lots of cabinet space for your storage. Large breakfast area. Huge deck in the backyard to enjoy your friends and family gatherings. Fully fenced backyard for your privacy. Large finished basement with full washroom in the basement and huge finished open area to use for recreational entertainment. Separate entrance to the basement from the garage. 4 parking spots on the driveway and 1 in the garage. Total 5 Parking spots. Driveway not shared with the neighbor. Inside garage has 220v/16A outlet for EV charging. Just a short drive to Heart Lake conservation park area. Enjoy nature at its best. All utilities paid by the tenant. Hot Water Tank is owned, so no rental fee to be paid by Tenant for Hot Water tank. Possession from 15th Sept 2025. Can be possible from 1st Sept 2025 - please call Listing Agent to discuss. |
| Price | $2,600 |
| Taxes: | $0.00 |
| Occupancy: | Owner |
| Address: | 144 Sandyshores Driv West , Brampton, L6R 2M3, Peel |
| Directions/Cross Streets: | Great Lakes Drive/ Bovaird |
| Rooms: | 5 |
| Bedrooms: | 3 |
| Bedrooms +: | 1 |
| Family Room: | T |
| Basement: | Separate Ent, Finished |
| Furnished: | Unfu |
| Washroom Type | No. of Pieces | Level |
| Washroom Type 1 | 4 | Second |
| Washroom Type 2 | 3 | Second |
| Washroom Type 3 | 3 | Basement |
| Washroom Type 4 | 2 | Ground |
| Washroom Type 5 | 0 |
| Total Area: | 0.00 |
| Approximatly Age: | 16-30 |
| Property Type: | Att/Row/Townhouse |
| Style: | 2-Storey |
| Exterior: | Brick |
| Garage Type: | Attached |
| (Parking/)Drive: | Available |
| Drive Parking Spaces: | 4 |
| Park #1 | |
| Parking Type: | Available |
| Park #2 | |
| Parking Type: | Available |
| Pool: | None |
| Laundry Access: | Ensuite |
| Approximatly Age: | 16-30 |
| Approximatly Square Footage: | 1500-2000 |
| Property Features: | Arts Centre, Fenced Yard |
| CAC Included: | N |
| Water Included: | Y |
| Cabel TV Included: | N |
| Common Elements Included: | N |
| Heat Included: | Y |
| Parking Included: | N |
| Condo Tax Included: | N |
| Building Insurance Included: | N |
| Fireplace/Stove: | N |
| Heat Type: | Forced Air |
| Central Air Conditioning: | Central Air |
| Central Vac: | N |
| Laundry Level: | Syste |
| Ensuite Laundry: | F |
| Sewers: | Sewer |
| Utilities-Cable: | A |
| Utilities-Hydro: | A |
| Although the information displayed is believed to be accurate, no warranties or representations are made of any kind. |
| HOMELIFE/MIRACLE REALTY LTD |
|
|
.jpg?src=Custom)
CJ Gidda
Sales Representative
Dir:
647-289-2525
Bus:
905-364-0727
Fax:
905-364-0728
| Book Showing | Email a Friend |
Jump To:
At a Glance:
| Type: | Freehold - Att/Row/Townhouse |
| Area: | Peel |
| Municipality: | Brampton |
| Neighbourhood: | Sandringham-Wellington |
| Style: | 2-Storey |
| Approximate Age: | 16-30 |
| Beds: | 3+1 |
| Baths: | 4 |
| Fireplace: | N |
| Pool: | None |
Locatin Map:

