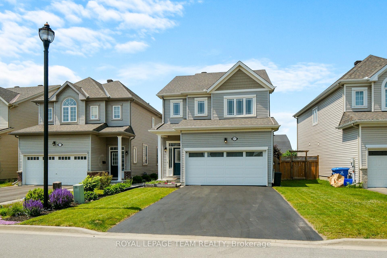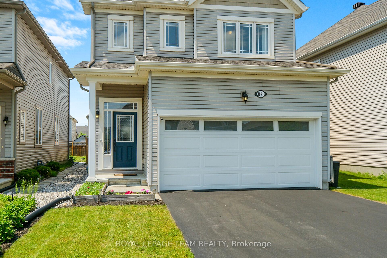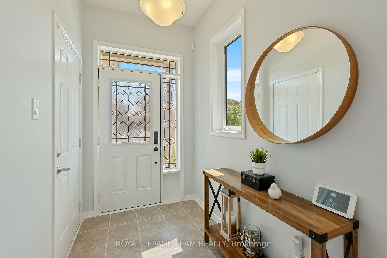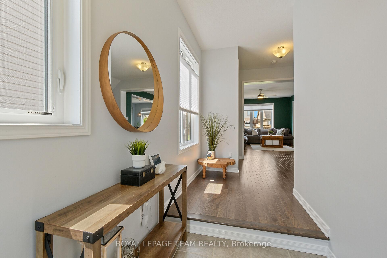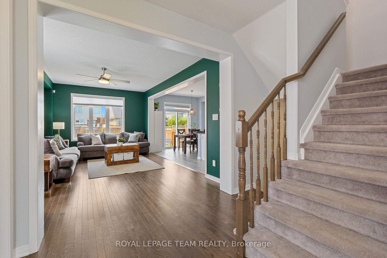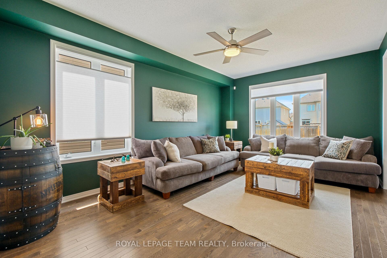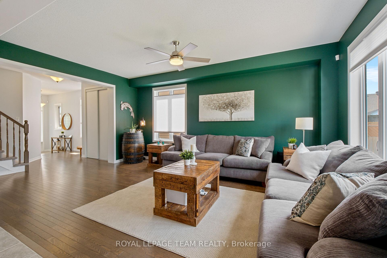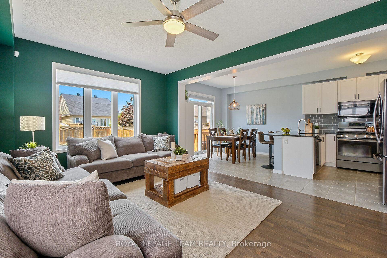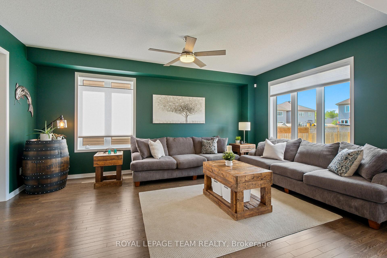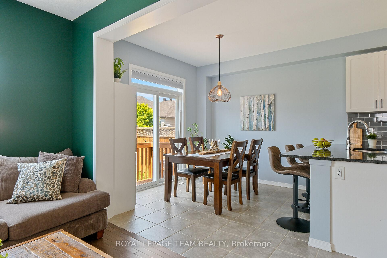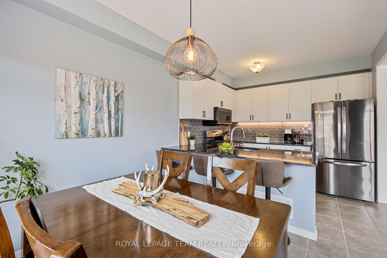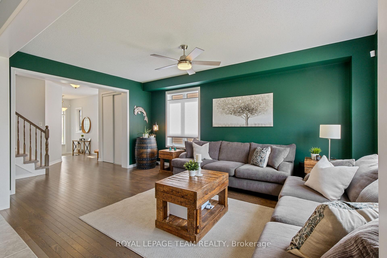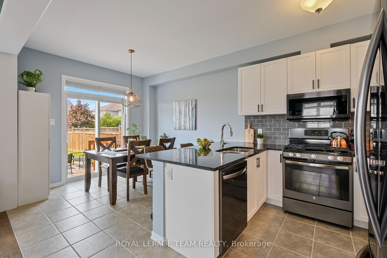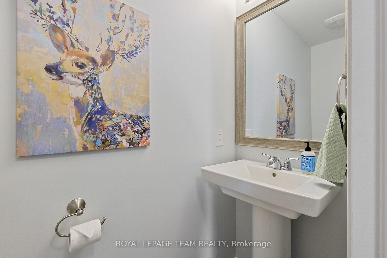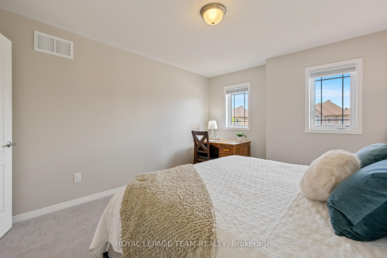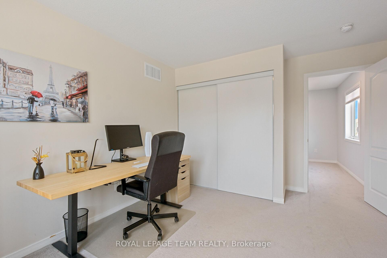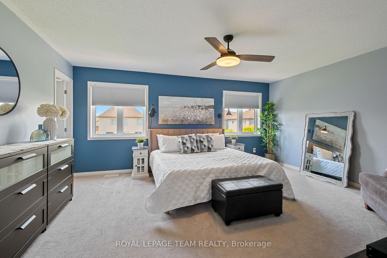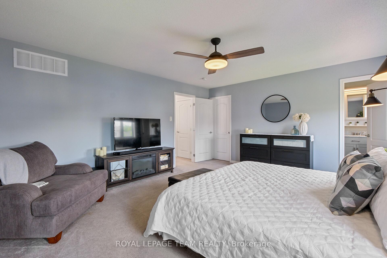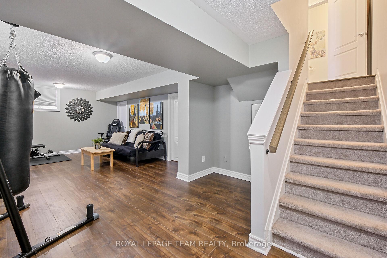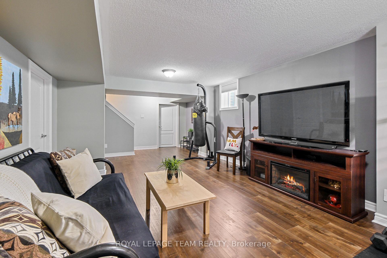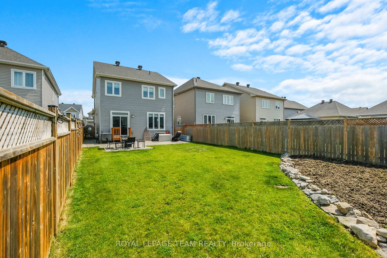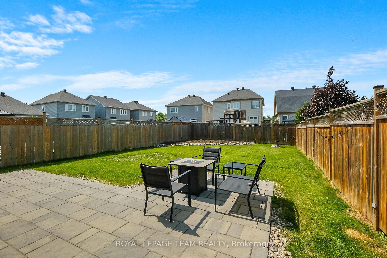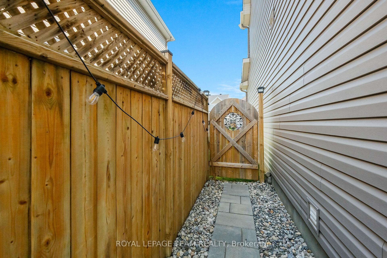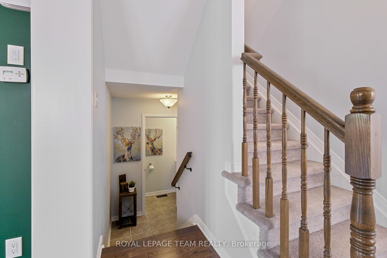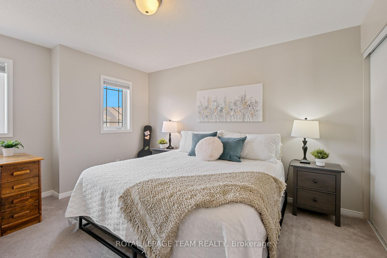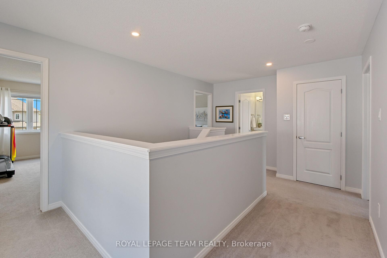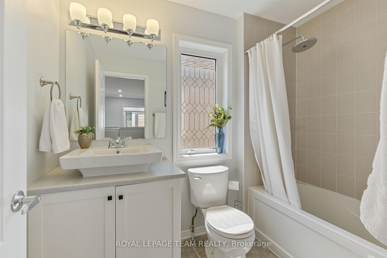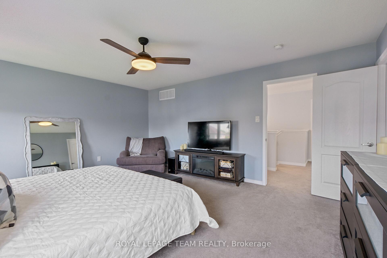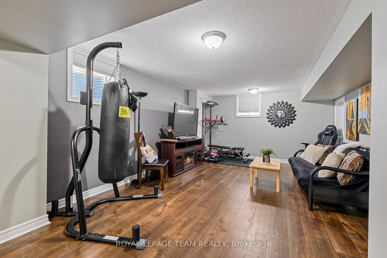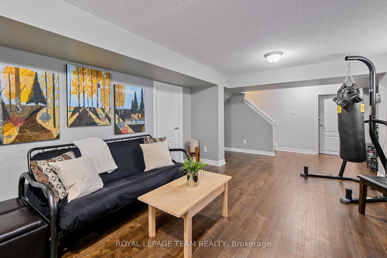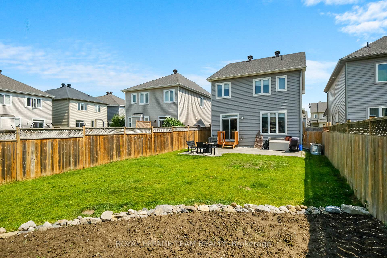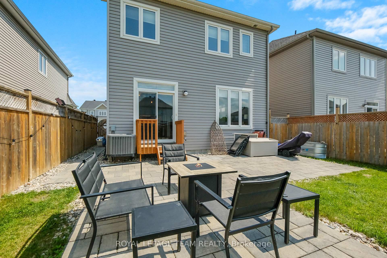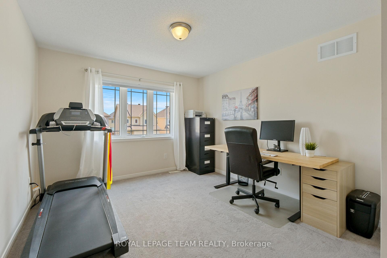$699,900
Available - For Sale
Listing ID: X12216830
1871 Glencrest Road , North Grenville, K0G 1J0, Leeds and Grenvi
| Step up to more space, style, and comfort in this beautifully updated detached home in the thriving town of Kemptville situated on a premium lot! This spacious 3-bedroom, 3-bath home offers a functional layout and quality updates throughout. A spacious front foyer welcomes you as you enter this natural daylight-filled home. The main level features a bright open-concept living area with large windows overlooking the side and rear yard and hardwood floors. The contemporary kitchen includes a peninsula with an extended breakfast bar, granite countertops, stylish tile backsplash, and ample cabinetry and workspace. New appliances include a dishwasher, microwave, fridge, washer, and dryer (2020-2023). A convenient 2-piece powder room is located just a few steps from the main floor with easy access to the attached garage and lower level. Upstairs, the primary bedroom includes a walk-in closet and a renovated luxury ensuite with a custom tile shower and quartz countertop. Custom blinds (2021) are installed throughout the home, and modern touches include new light fixtures, built-in fans, and LED recessed lighting in the upper hallway. The finished lower-level family room was renovated in 2020, offering additional living space and includes a rough-in for a future bathroom and abundant storage space. Central air was installed in 2020. The attached 2 car garage features an epoxy-sealed floor finish and a new insulated garage door (2022). Step outside through the patio door to enjoy the rarely available oversized deep, fenced backyard with a large interlock patio perfect for outdoor dining and entertaining. The side yards are maintenance-free, adding convenience to your outdoor upkeep. Located within walking distance to shopping, restaurants, arenas, parks and scenic walking trails, with a quick commute into Ottawa this home blends friendly town living with city accessibility. |
| Price | $699,900 |
| Taxes: | $4455.00 |
| Assessment Year: | 2024 |
| Occupancy: | Owner |
| Address: | 1871 Glencrest Road , North Grenville, K0G 1J0, Leeds and Grenvi |
| Directions/Cross Streets: | DePencier Dr and Glencrest Rd |
| Rooms: | 6 |
| Rooms +: | 1 |
| Bedrooms: | 3 |
| Bedrooms +: | 0 |
| Family Room: | F |
| Basement: | Finished, Full |
| Level/Floor | Room | Length(ft) | Width(ft) | Descriptions | |
| Room 1 | Main | Great Roo | 12.07 | 18.27 | Hardwood Floor, Open Concept |
| Room 2 | Main | Kitchen | 10.17 | 9.58 | Ceramic Floor, Granite Counters, Ceramic Backsplash |
| Room 3 | Main | Dining Ro | 9.84 | 8.69 | Ceramic Floor, W/O To Patio |
| Room 4 | Main | Foyer | 5.25 | 12 | Ceramic Floor |
| Room 5 | Second | Primary B | 16.96 | 13.32 | Walk-In Closet(s), 3 Pc Ensuite |
| Room 6 | Second | Bedroom 2 | 11.12 | 14.76 | Closet |
| Room 7 | Second | Bedroom 3 | 10.79 | 14.76 | Closet |
| Room 8 | Second | Bathroom | 4.95 | 8.27 | 4 Pc Bath, Ceramic Floor |
| Room 9 | Second | Bathroom | 4.95 | 8.17 | 3 Pc Ensuite, Quartz Counter, Separate Shower |
| Room 10 | In Between | Bathroom | 3.48 | 6.23 | 2 Pc Bath, Ceramic Floor |
| Room 11 | Basement | Recreatio | 13.32 | 24.86 | Carpet Free |
| Room 12 | Basement | Laundry | 9.84 | 8.56 | |
| Room 13 | Second | Other | 4.95 | 6.3 | Walk-In Closet(s) |
| Washroom Type | No. of Pieces | Level |
| Washroom Type 1 | 4 | Second |
| Washroom Type 2 | 3 | Second |
| Washroom Type 3 | 2 | Main |
| Washroom Type 4 | 0 | |
| Washroom Type 5 | 0 |
| Total Area: | 0.00 |
| Property Type: | Detached |
| Style: | 2-Storey |
| Exterior: | Vinyl Siding |
| Garage Type: | Attached |
| (Parking/)Drive: | Inside Ent |
| Drive Parking Spaces: | 4 |
| Park #1 | |
| Parking Type: | Inside Ent |
| Park #2 | |
| Parking Type: | Inside Ent |
| Park #3 | |
| Parking Type: | Private Do |
| Pool: | None |
| Approximatly Square Footage: | 2000-2500 |
| Property Features: | Fenced Yard |
| CAC Included: | N |
| Water Included: | N |
| Cabel TV Included: | N |
| Common Elements Included: | N |
| Heat Included: | N |
| Parking Included: | N |
| Condo Tax Included: | N |
| Building Insurance Included: | N |
| Fireplace/Stove: | N |
| Heat Type: | Forced Air |
| Central Air Conditioning: | Central Air |
| Central Vac: | N |
| Laundry Level: | Syste |
| Ensuite Laundry: | F |
| Sewers: | Sewer |
| Utilities-Cable: | Y |
| Utilities-Hydro: | Y |
$
%
Years
This calculator is for demonstration purposes only. Always consult a professional
financial advisor before making personal financial decisions.
| Although the information displayed is believed to be accurate, no warranties or representations are made of any kind. |
| ROYAL LEPAGE TEAM REALTY |
|
|
.jpg?src=Custom)
CJ Gidda
Sales Representative
Dir:
647-289-2525
Bus:
905-364-0727
Fax:
905-364-0728
| Virtual Tour | Book Showing | Email a Friend |
Jump To:
At a Glance:
| Type: | Freehold - Detached |
| Area: | Leeds and Grenville |
| Municipality: | North Grenville |
| Neighbourhood: | 801 - Kemptville |
| Style: | 2-Storey |
| Tax: | $4,455 |
| Beds: | 3 |
| Baths: | 3 |
| Fireplace: | N |
| Pool: | None |
Locatin Map:
Payment Calculator:

