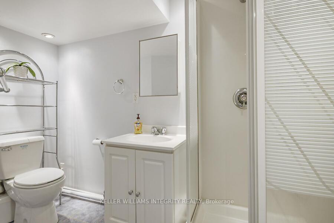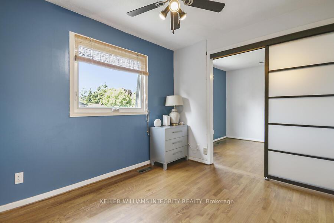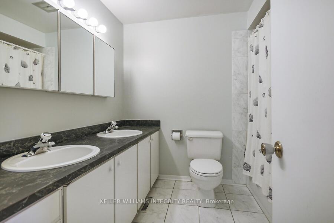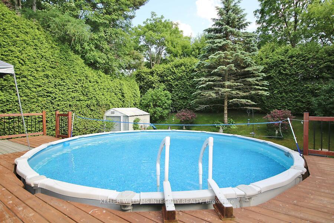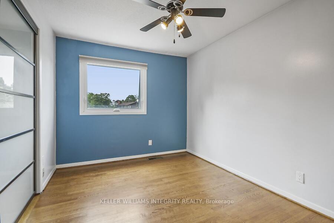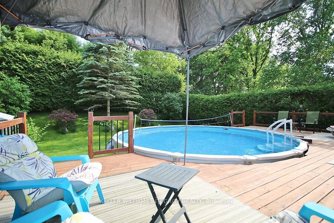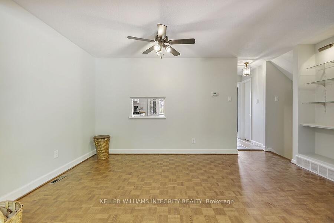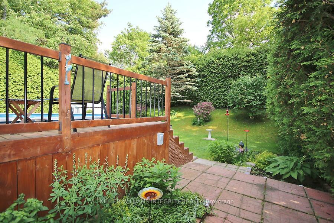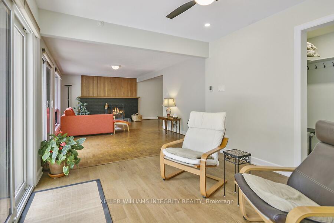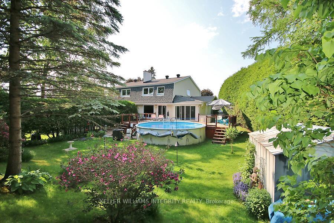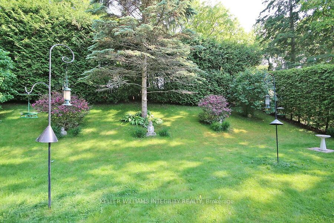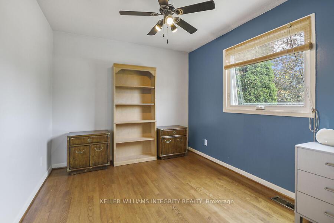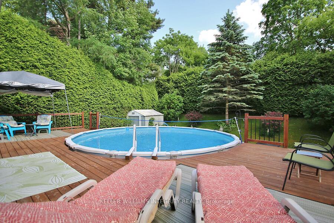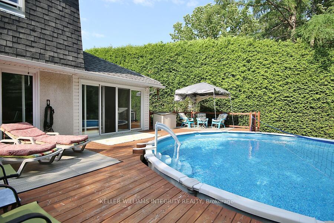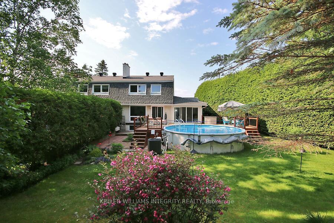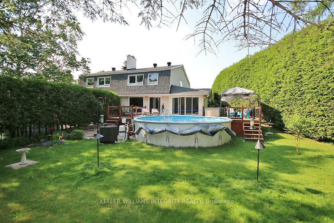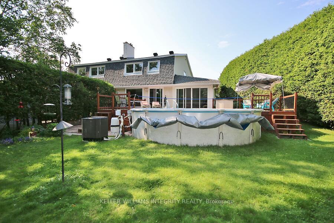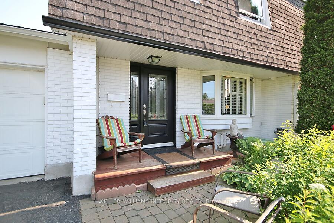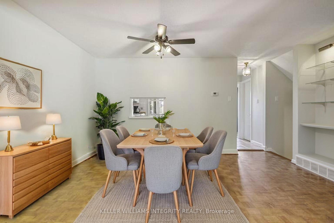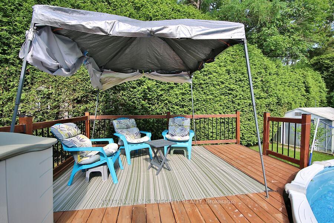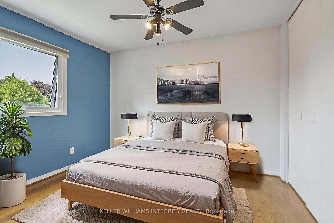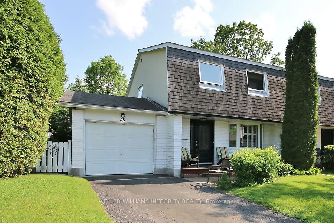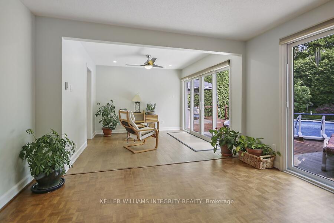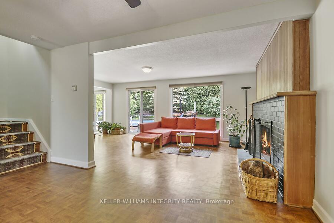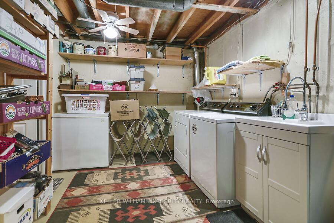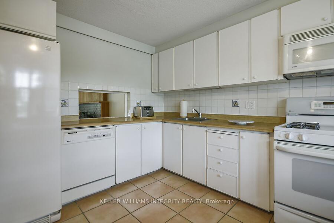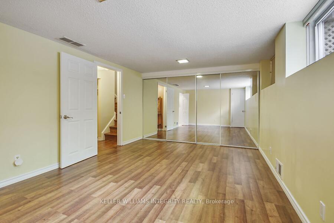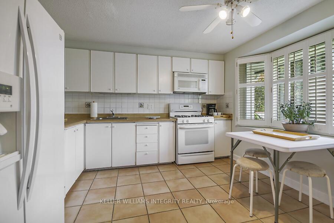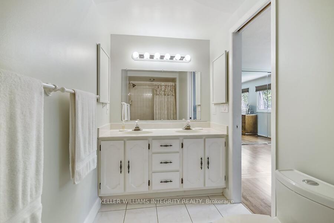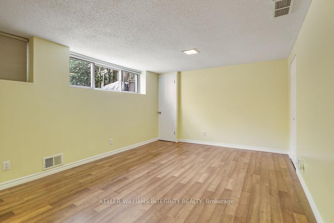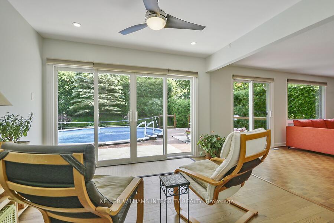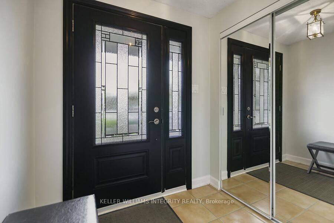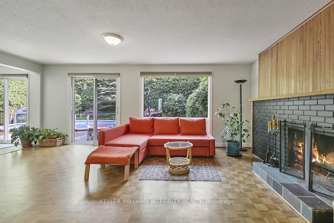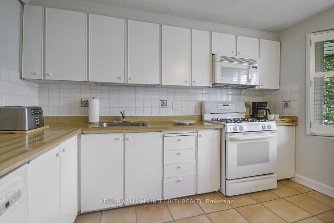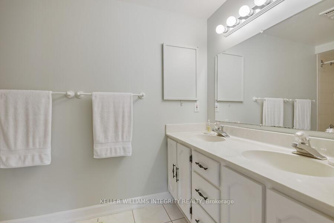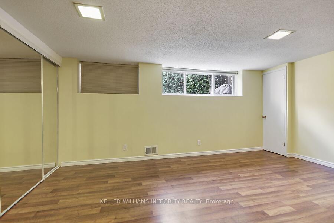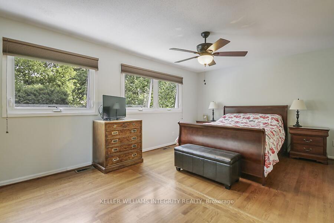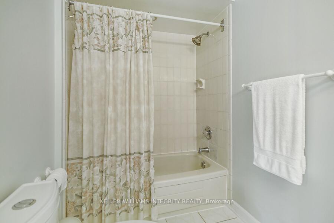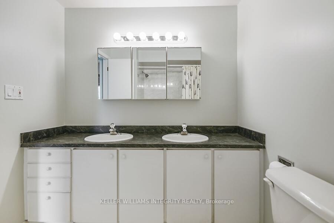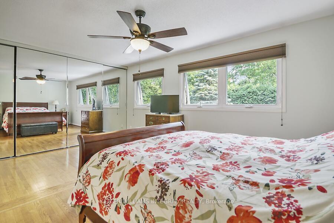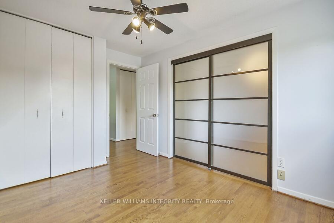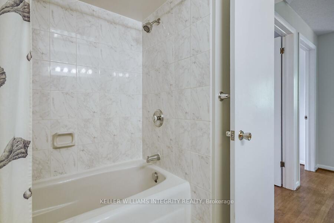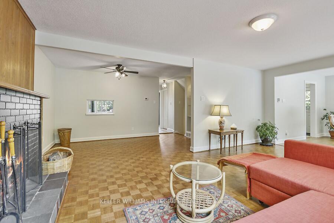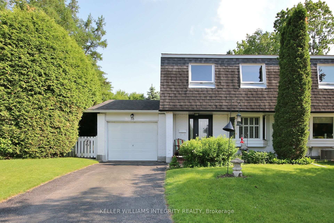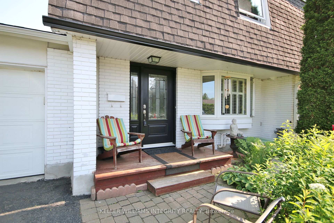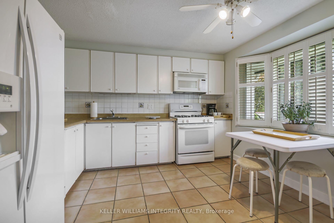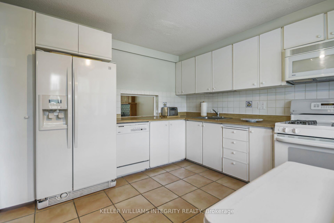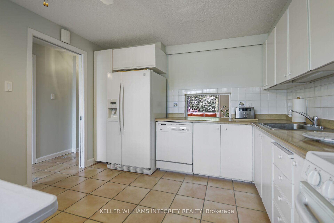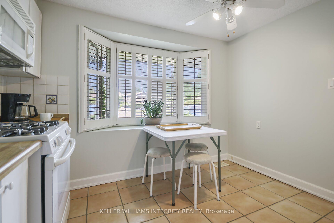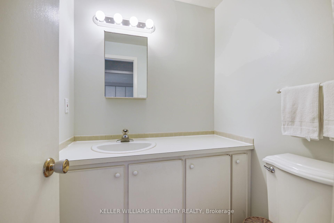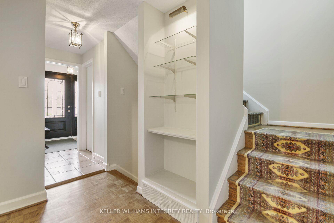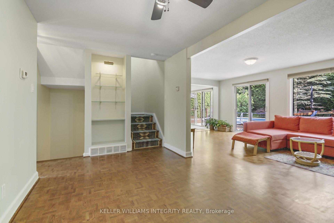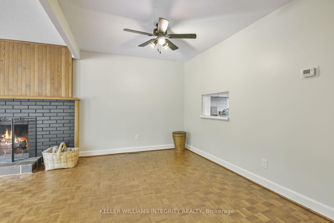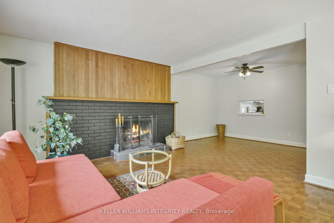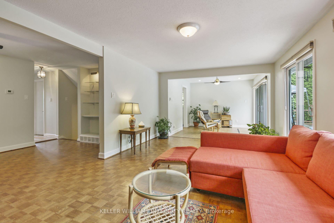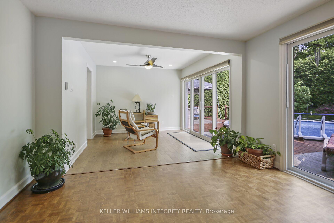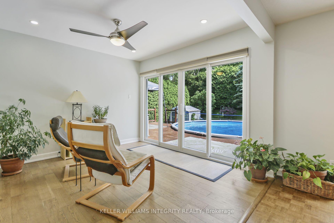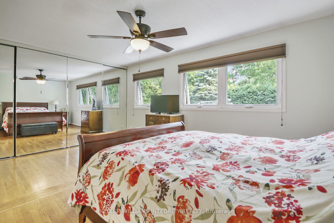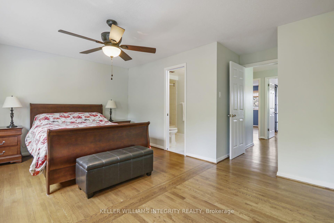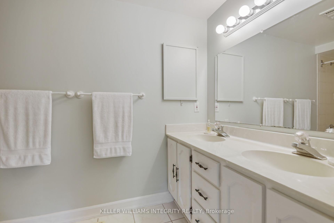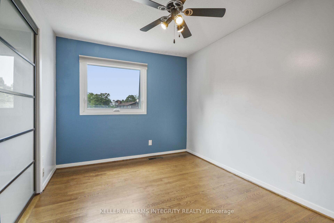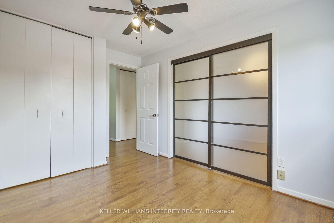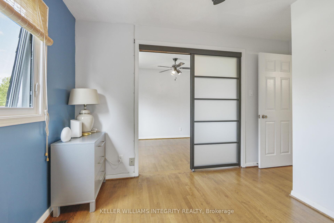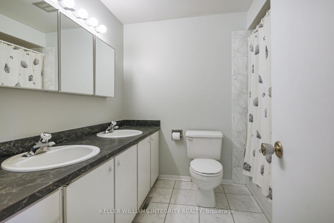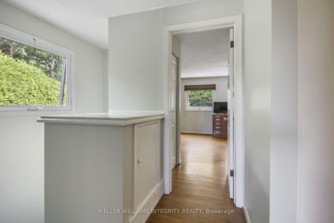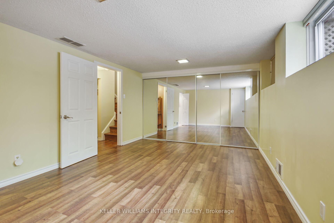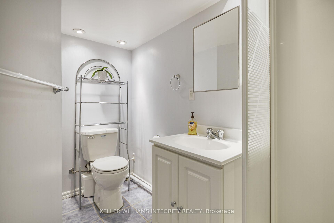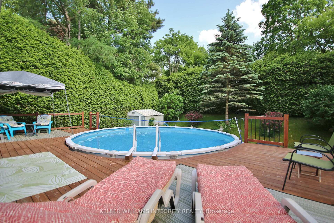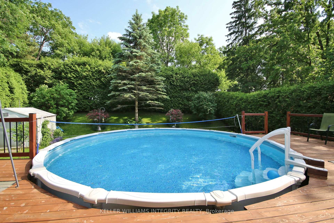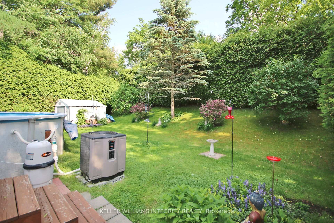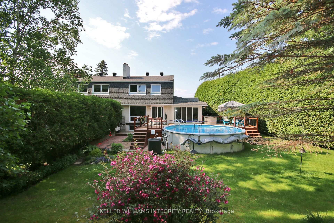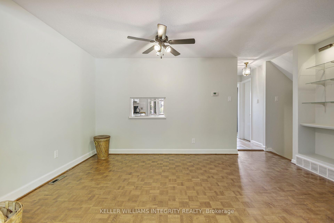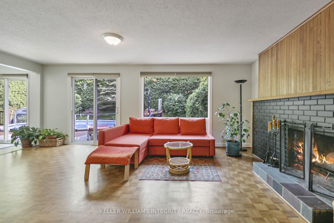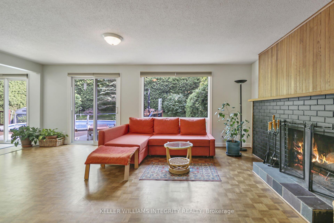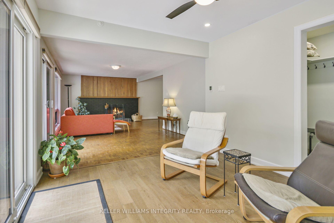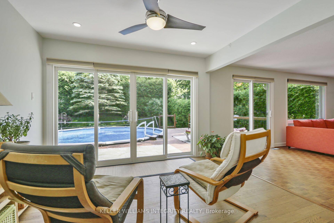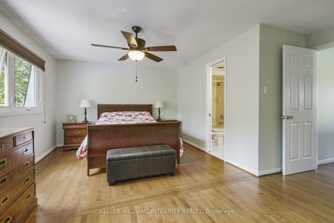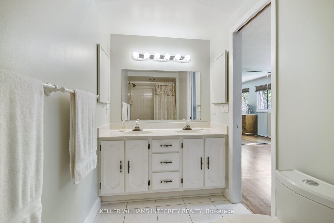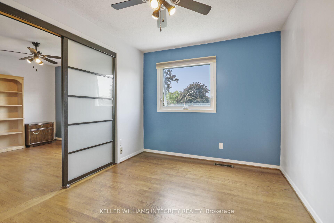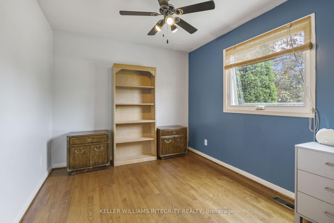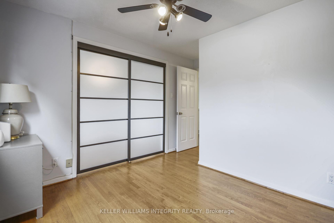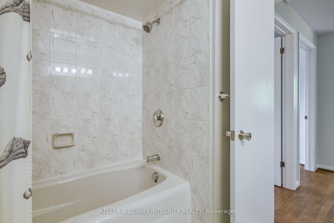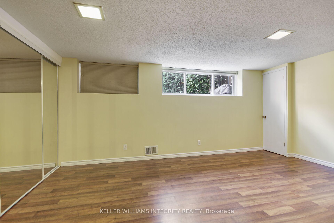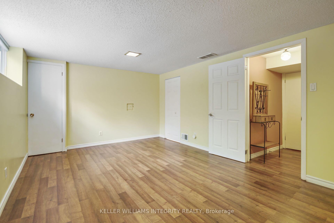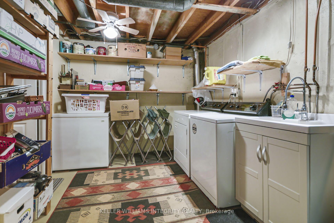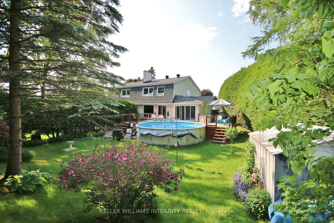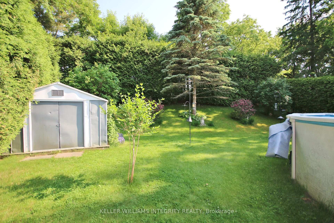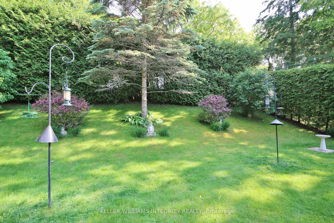$719,900
Available - For Sale
Listing ID: X12215286
58 Lindhurst Cres , South of Baseline to Knoxdale, K2G 0T7, Ottawa
| Stylish Family Home with Pool on Huge Pie-Shaped Lot in Briargreen. Searching for the perfect family home, this beautifully cared-for 3+1 bedroom, 4-bath home with no rear neighbors in sought-after Briargreen. Surrounded by tall cedar hedges, the south-facing backyard is your own private oasis complete with a heated saltwater pool and deck. Inside, you'll find a warm and functional layout: a bright eat-in kitchen, formal dining room, and cozy living room with a wood-burning fireplace. A unique main-floor addition offers flexible space for a home office, sunroom/family room, or extra lounge, plus a mudroom all with heated floors. Upstairs, the primary suite includes a full ensuite and double vanity, joined by two spacious bedrooms and a generous family bath also with double sinks. The finished lower level adds even more versatility with a bright bedroom/rec room, full bath, and great storage ideal for guests, teens, or a nanny suite. Close to parks, schools (including French Immersion at Briargreen PS), shopping, transit, and both highways. Mostly hardwood flooring throughout. Major updates include roof (2021), deck (2019), windows (2010/2018), furnace (2013, under warranty), sunroom/family room addition (2018), pool heater & salt water system (2020), front door system (2018), patio doors off living room (2013), attic insulation (2019). |
| Price | $719,900 |
| Taxes: | $4676.48 |
| Occupancy: | Owner |
| Address: | 58 Lindhurst Cres , South of Baseline to Knoxdale, K2G 0T7, Ottawa |
| Directions/Cross Streets: | Lindhurst Crescent & Ashgrove Crescent |
| Rooms: | 7 |
| Rooms +: | 2 |
| Bedrooms: | 3 |
| Bedrooms +: | 1 |
| Family Room: | F |
| Basement: | Full, Finished |
| Level/Floor | Room | Length(ft) | Width(ft) | Descriptions | |
| Room 1 | Main | Foyer | 6.49 | 5.28 | |
| Room 2 | Main | Kitchen | 11.71 | 10.73 | |
| Room 3 | Main | Dining Ro | 14.14 | 8.69 | |
| Room 4 | Main | Living Ro | 19.68 | 12.66 | |
| Room 5 | Main | Sunroom | 11.55 | 10.69 | |
| Room 6 | Second | Primary B | 17.42 | 15.25 | |
| Room 7 | Second | Bathroom | 10.5 | 5.05 | |
| Room 8 | Second | Bedroom | 12.3 | 8.95 | |
| Room 9 | Second | Bedroom 2 | 12.3 | 10.43 | |
| Room 10 | Second | Bathroom | 8.69 | 6.92 | |
| Room 11 | Basement | Bedroom | 17.48 | 12.33 | |
| Room 12 | Basement | Bathroom | 8.86 | 8.36 | |
| Room 13 | Basement | Laundry | 13.78 | 8.4 | |
| Room 14 | Basement | Other | 10.96 | 10.69 |
| Washroom Type | No. of Pieces | Level |
| Washroom Type 1 | 4 | Second |
| Washroom Type 2 | 3 | Basement |
| Washroom Type 3 | 2 | Main |
| Washroom Type 4 | 0 | |
| Washroom Type 5 | 0 |
| Total Area: | 0.00 |
| Property Type: | Semi-Detached |
| Style: | 2-Storey |
| Exterior: | Brick, Stucco (Plaster) |
| Garage Type: | Attached |
| (Parking/)Drive: | Private |
| Drive Parking Spaces: | 2 |
| Park #1 | |
| Parking Type: | Private |
| Park #2 | |
| Parking Type: | Private |
| Pool: | Above Gr |
| Other Structures: | Shed |
| Approximatly Square Footage: | 1500-2000 |
| Property Features: | Fenced Yard, School |
| CAC Included: | N |
| Water Included: | N |
| Cabel TV Included: | N |
| Common Elements Included: | N |
| Heat Included: | N |
| Parking Included: | N |
| Condo Tax Included: | N |
| Building Insurance Included: | N |
| Fireplace/Stove: | Y |
| Heat Type: | Forced Air |
| Central Air Conditioning: | Central Air |
| Central Vac: | N |
| Laundry Level: | Syste |
| Ensuite Laundry: | F |
| Sewers: | Sewer |
$
%
Years
This calculator is for demonstration purposes only. Always consult a professional
financial advisor before making personal financial decisions.
| Although the information displayed is believed to be accurate, no warranties or representations are made of any kind. |
| KELLER WILLIAMS INTEGRITY REALTY |
|
|
.jpg?src=Custom)
CJ Gidda
Sales Representative
Dir:
647-289-2525
Bus:
905-364-0727
Fax:
905-364-0728
| Book Showing | Email a Friend |
Jump To:
At a Glance:
| Type: | Freehold - Semi-Detached |
| Area: | Ottawa |
| Municipality: | South of Baseline to Knoxdale |
| Neighbourhood: | 7602 - Briargreen |
| Style: | 2-Storey |
| Tax: | $4,676.48 |
| Beds: | 3+1 |
| Baths: | 4 |
| Fireplace: | Y |
| Pool: | Above Gr |
Locatin Map:
Payment Calculator:

