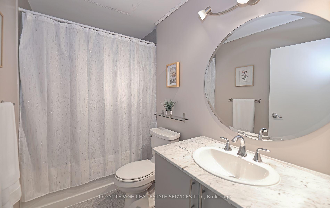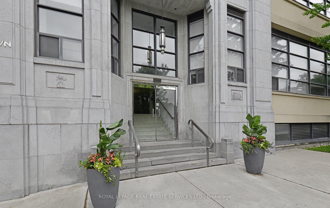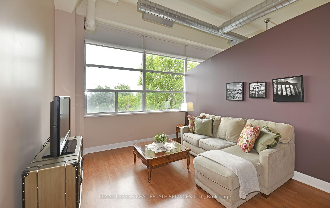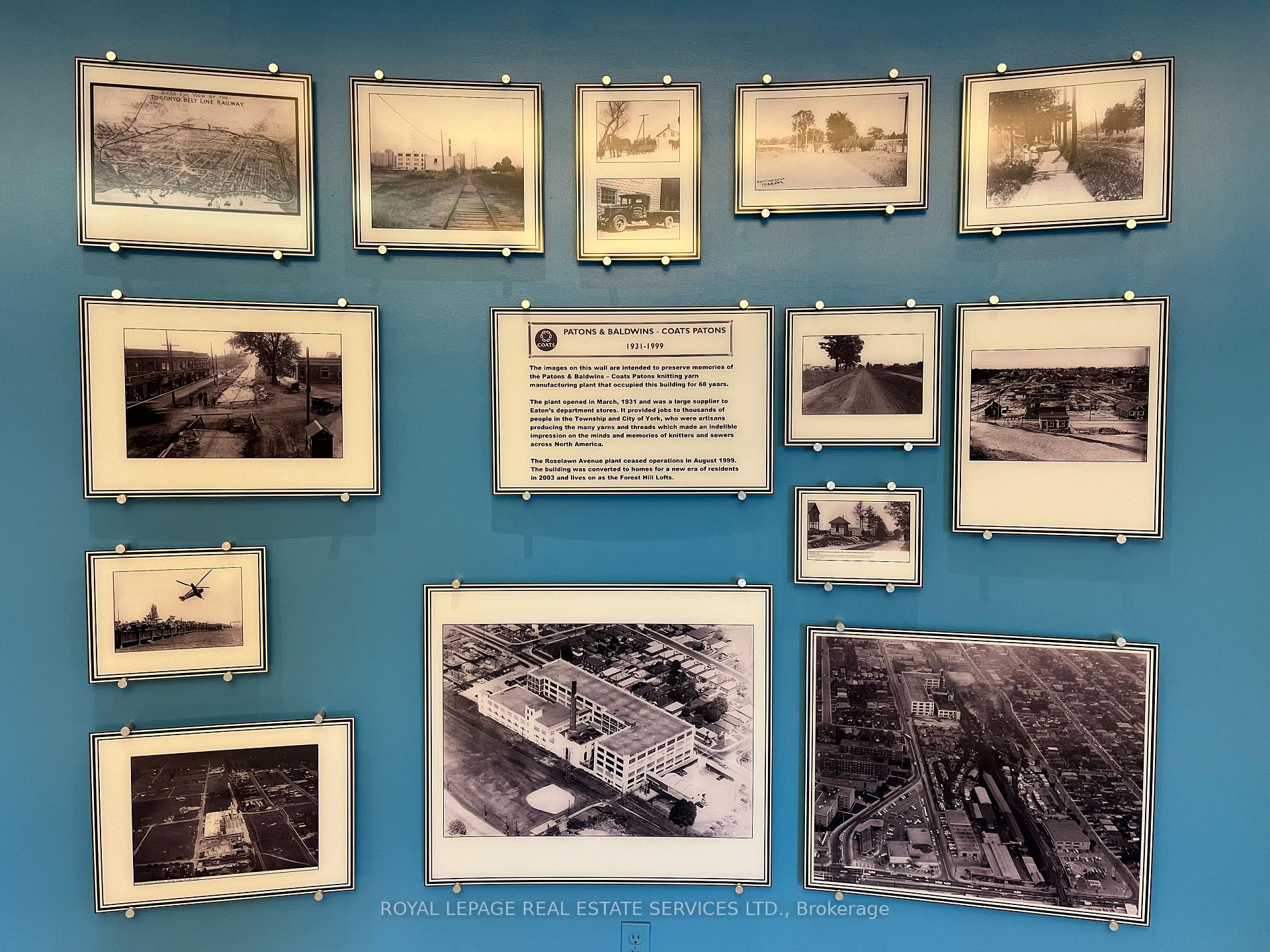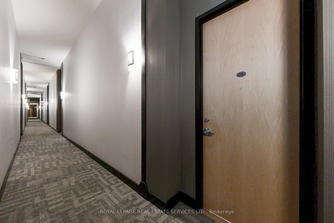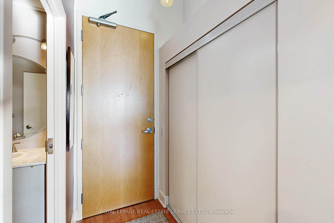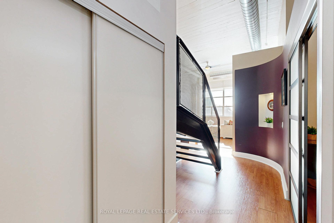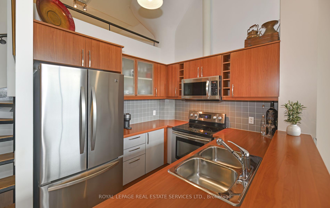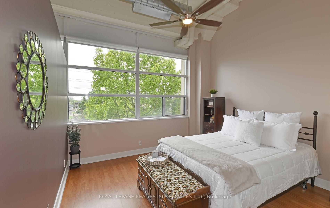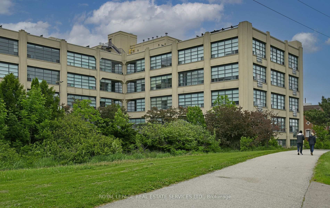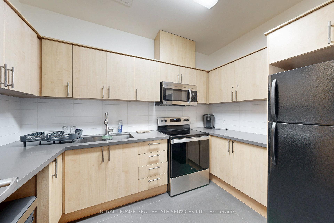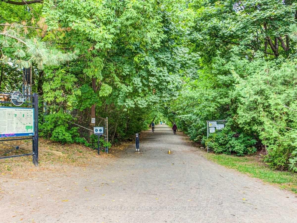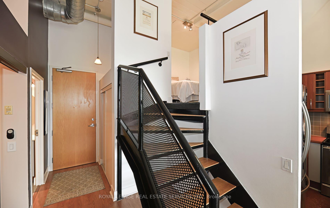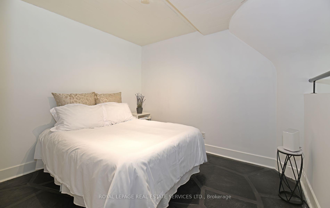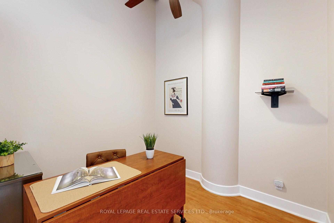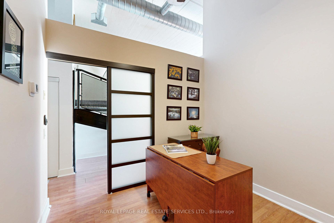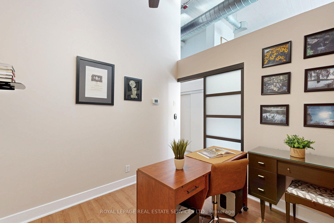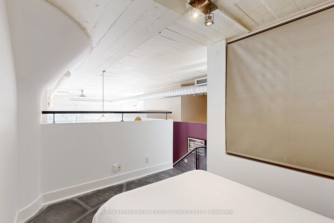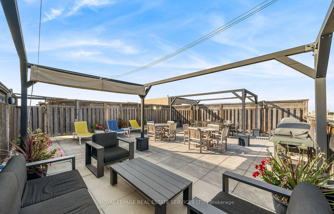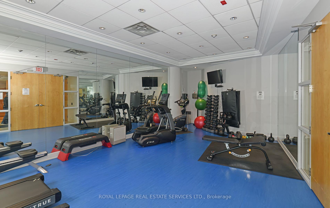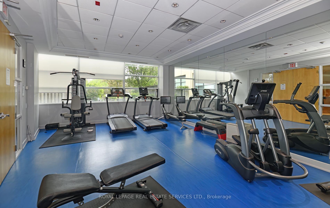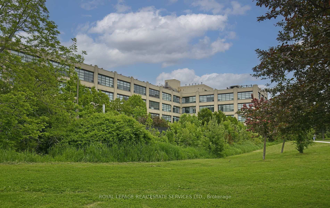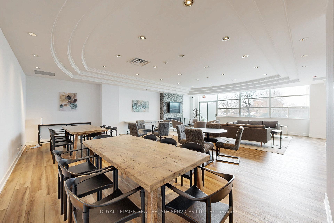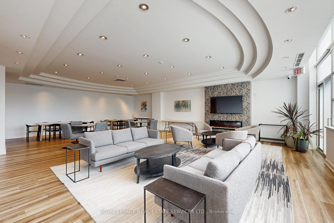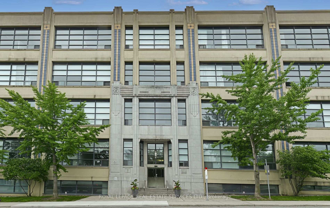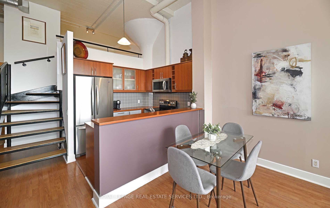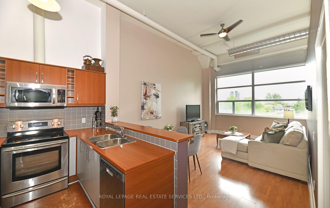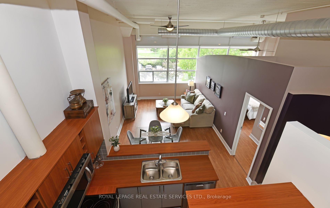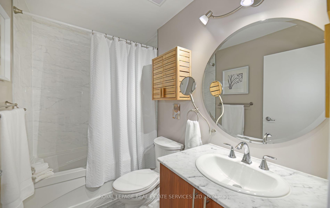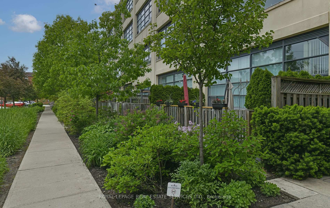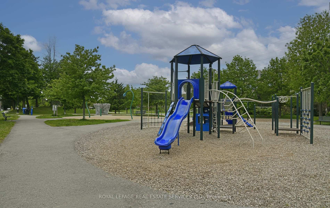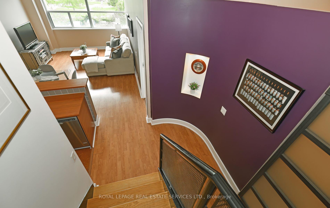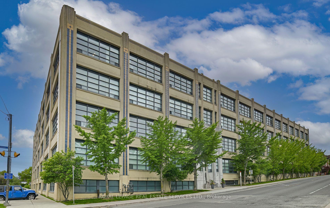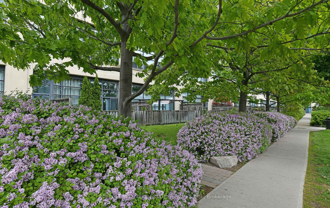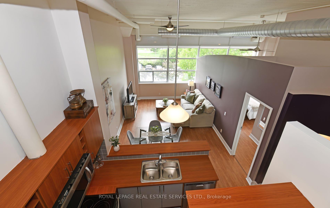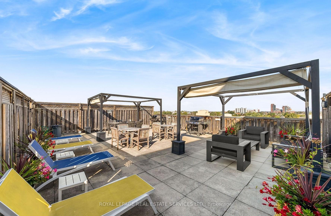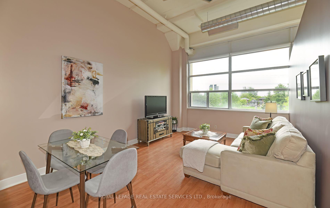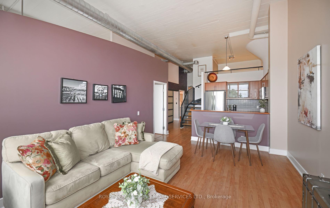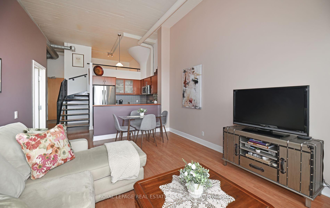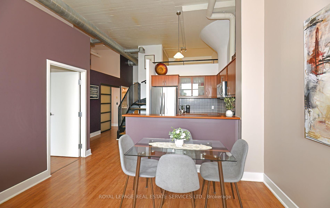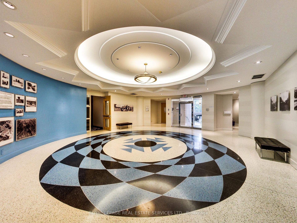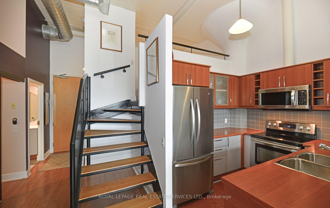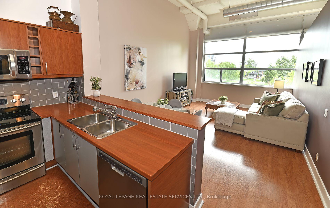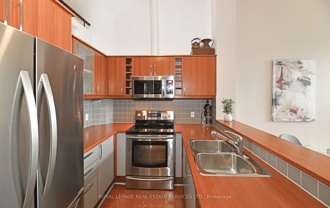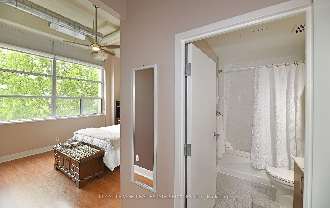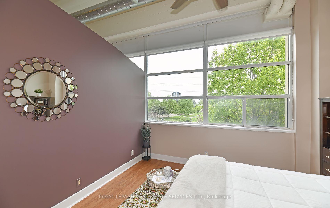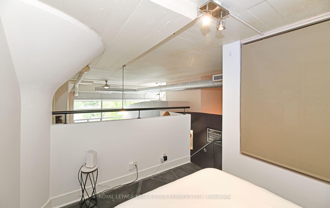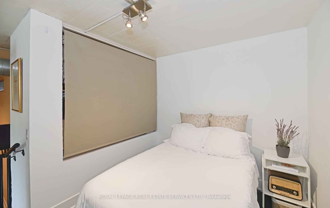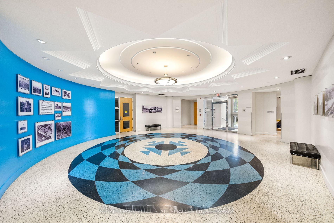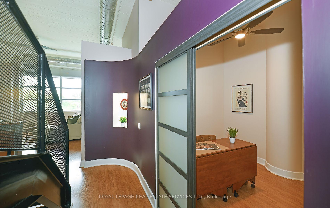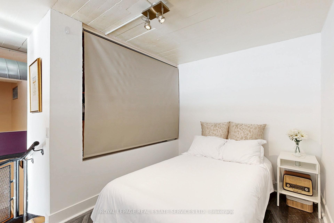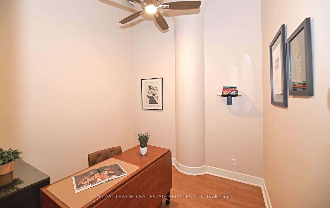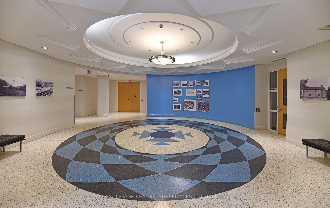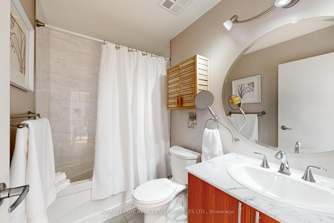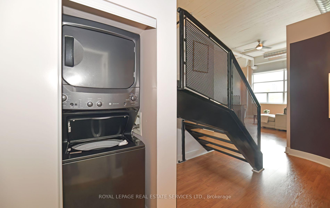$849,900
Available - For Sale
Listing ID: W12187547
1001 Roselawn Aven , Toronto, M6B 4M4, Toronto
| *Welcome To "Forest Hill Lofts", An Art Deco Masterpiece *Bright South Facing Loft With Beautiful Serene Views Of Walter Saunders Park & The York Beltline Trail *Well Maintained 2+1 Hard Loft With 2 Full Baths, Underground Parking, Locker On The Same Floor, 10 x 8 ft Crawl Space Storage Room, Soaring 13 Foot Ceilings, South Facing Huge Warehouse-Like Windows *Spectacular, Bright & Open Concept Living Room, Dining Room & Kitchen Area *Primary Bedroom W/Large Closet & Beautiful 4 Pc Ensuite Bath *Second Bedroom Loft Bedroom W/Large Closet *Separate Spacious Den W/Sliding Double Doors *10' x 8' Crawl Space For Extra Storage Located Below The Second Bedroom (Access From Front Hall Closet) *Great Building, Management & Staff *Amenities Include Rooftop Common Area W/Sitting, Lounge & BBQ Area, Well Equipped Gym/Exercise Room and Spacious Multipurpose Room W/Dining Area, Kitchen & Lounge W/Fireplace, TV & Internet *Great Loft... *Incredible Architectural Elements, Floor Plan & Design Make This Home A Great Place To Enjoy & Entertain Great Location... Easy Access To Great Shopping, Yorkdale, Highways, Subway & The Toronto Beltline Trail *Great Building... Forest Hills Lofts Was Originally A Knitting Yarn Manufacturing Plant For Patons & Baldwin - Coats Patons, A Textile Firm Famous For Its Beehive Brand Knitting Yarn. A Bumble Bee Remains Carved In Stone At The Main Entrance |
| Price | $849,900 |
| Taxes: | $3106.84 |
| Occupancy: | Owner |
| Address: | 1001 Roselawn Aven , Toronto, M6B 4M4, Toronto |
| Postal Code: | M6B 4M4 |
| Province/State: | Toronto |
| Directions/Cross Streets: | Dufferin & Roselawn |
| Level/Floor | Room | Length(ft) | Width(ft) | Descriptions | |
| Room 1 | Main | Foyer | 5.18 | 5.08 | Closet |
| Room 2 | Main | Living Ro | 16.5 | 12.1 | Open Concept, Combined w/Dining, South View |
| Room 3 | Main | Dining Ro | 16.5 | 12.1 | Open Concept, Combined w/Living, Ceiling Fan(s) |
| Room 4 | Main | Kitchen | 8.46 | 7.71 | Stainless Steel Appl, Double Sink, Breakfast Bar |
| Room 5 | Main | Den | 8.99 | 8.79 | Separate Room, Sliding Doors, Ceiling Fan(s) |
| Room 6 | Main | Primary B | 17.52 | 12.07 | Large Closet, 4 Pc Ensuite, South View |
| Room 7 | Second | Bedroom 2 | 9.97 | 8.46 | Large Closet |
| Washroom Type | No. of Pieces | Level |
| Washroom Type 1 | 4 | Main |
| Washroom Type 2 | 4 | Main |
| Washroom Type 3 | 0 | |
| Washroom Type 4 | 0 | |
| Washroom Type 5 | 0 |
| Total Area: | 0.00 |
| Washrooms: | 2 |
| Heat Type: | Forced Air |
| Central Air Conditioning: | Central Air |
$
%
Years
This calculator is for demonstration purposes only. Always consult a professional
financial advisor before making personal financial decisions.
| Although the information displayed is believed to be accurate, no warranties or representations are made of any kind. |
| ROYAL LEPAGE REAL ESTATE SERVICES LTD. |
|
|
.jpg?src=Custom)
CJ Gidda
Sales Representative
Dir:
647-289-2525
Bus:
905-364-0727
Fax:
905-364-0728
| Virtual Tour | Book Showing | Email a Friend |
Jump To:
At a Glance:
| Type: | Com - Condo Apartment |
| Area: | Toronto |
| Municipality: | Toronto W04 |
| Neighbourhood: | Briar Hill-Belgravia |
| Style: | Loft |
| Tax: | $3,106.84 |
| Maintenance Fee: | $760.41 |
| Beds: | 2+1 |
| Baths: | 2 |
| Fireplace: | N |
Locatin Map:
Payment Calculator:

