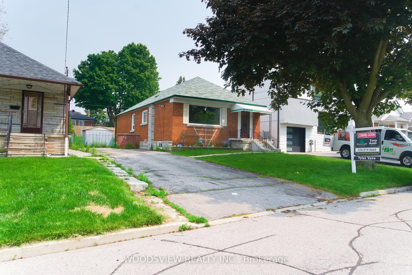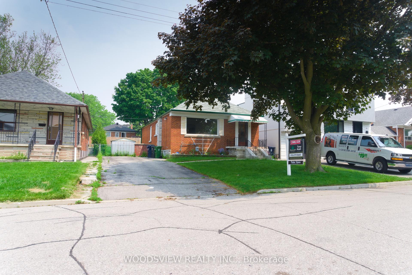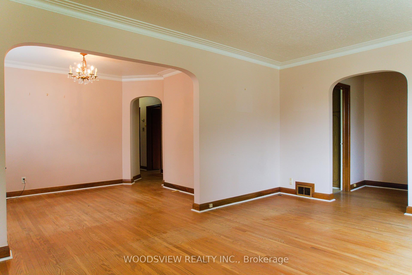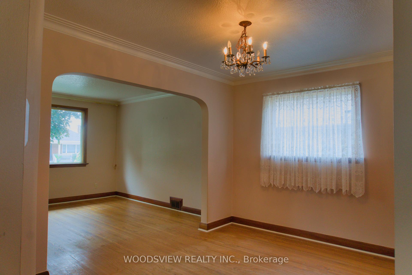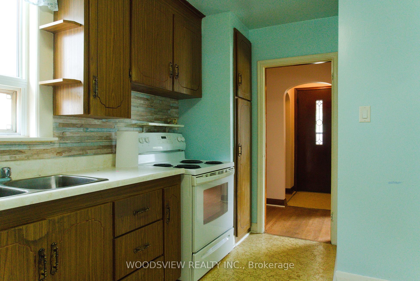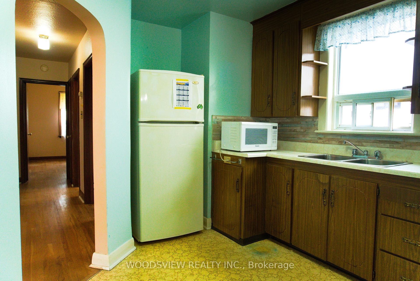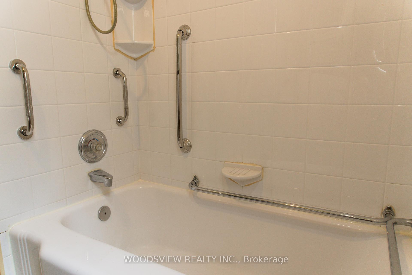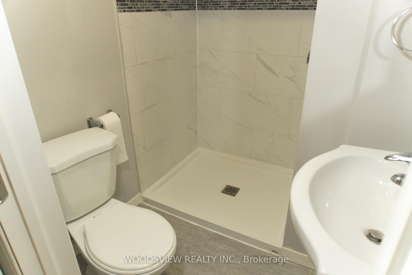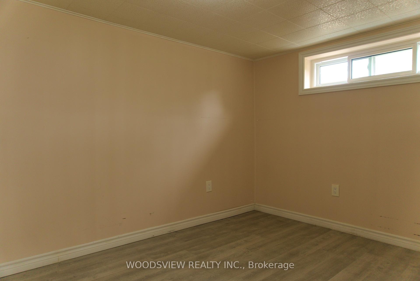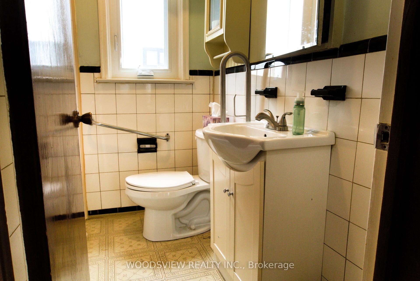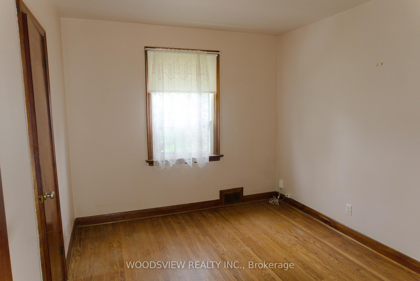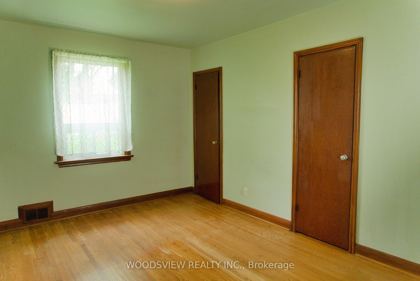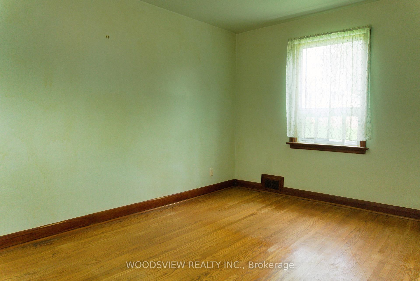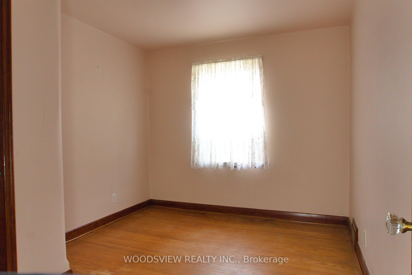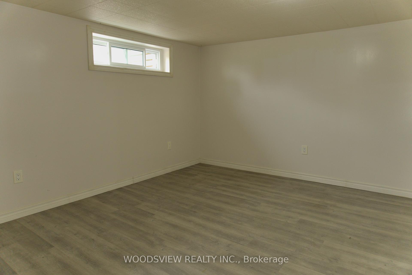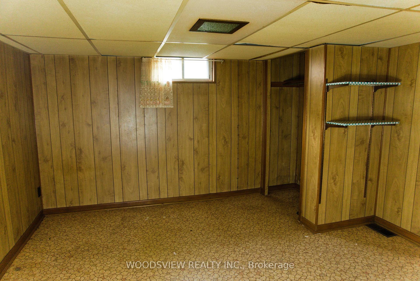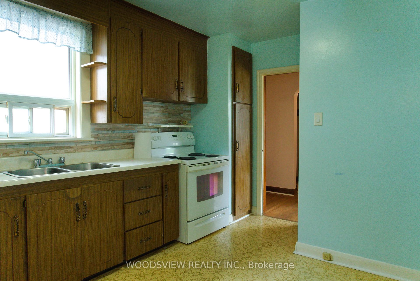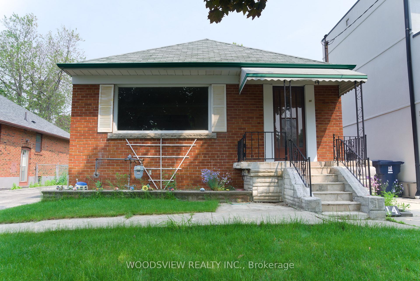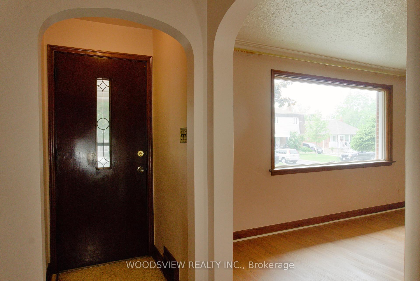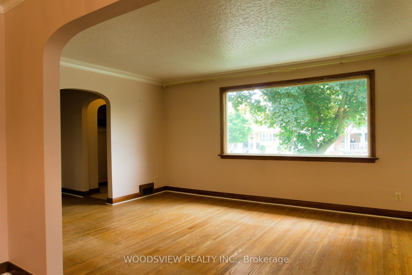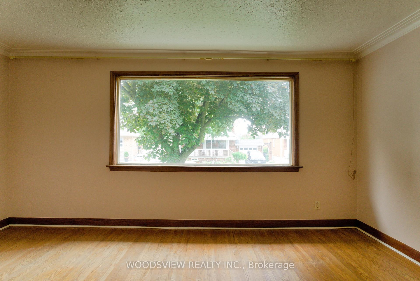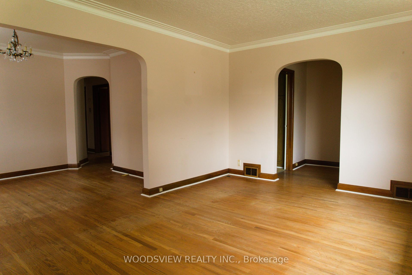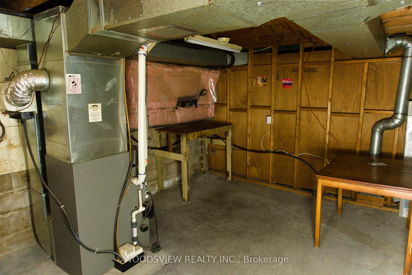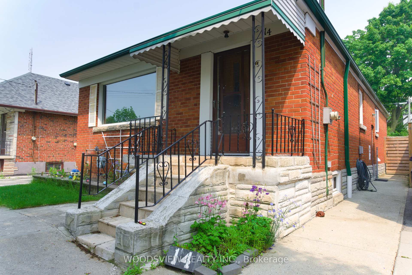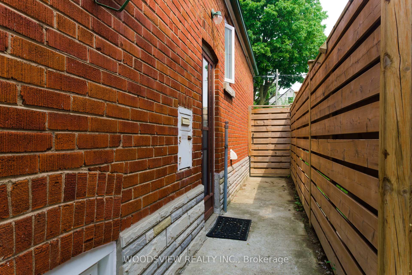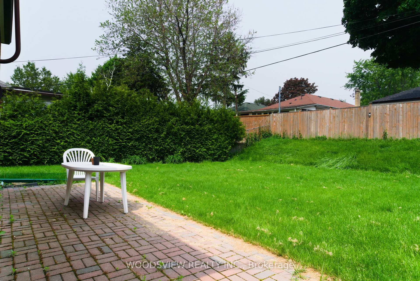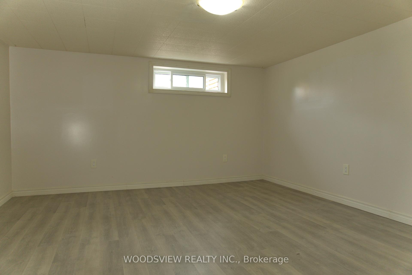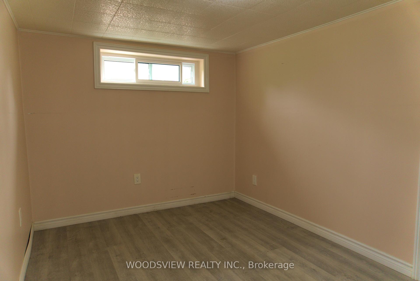$899,000
Available - For Sale
Listing ID: E12210621
14 Shandara Cres , Toronto, M1R 1E9, Toronto
| Location, Location, Location! Discover your next home on a quiet, family-friendly, tree-lined street in a sought-after neighbourhood! This property is being offered for the first time since 1955! Featuring an oversized 44x115 ft lot, it is surrounded by mature trees, schools, and parks. Enjoy a separate entrance to the basement and a sun-filled interior with a spacious, functional layout. The large backyard is perfect for entertaining, complemented by three generous bedrooms. You'll also benefit from proximity to top-rated schools, parks, shopping, and transit. This is a rare opportunity to own in a well-established community. ***Home is sold in 'AS IS' condition, without warranties or representations.*** |
| Price | $899,000 |
| Taxes: | $4170.00 |
| Assessment Year: | 2024 |
| Occupancy: | Vacant |
| Address: | 14 Shandara Cres , Toronto, M1R 1E9, Toronto |
| Directions/Cross Streets: | Vic Park & Lawrence Ave E |
| Rooms: | 6 |
| Rooms +: | 3 |
| Bedrooms: | 3 |
| Bedrooms +: | 1 |
| Family Room: | F |
| Basement: | Partially Fi, Separate Ent |
| Level/Floor | Room | Length(ft) | Width(ft) | Descriptions | |
| Room 1 | Main | Living Ro | 16.07 | 11.81 | Hardwood Floor, Overlooks Dining, Large Window |
| Room 2 | Main | Dining Ro | 11.81 | 9.51 | Hardwood Floor, Overlooks Living, Large Window |
| Room 3 | Main | Kitchen | 15.09 | 9.84 | Large Window |
| Room 4 | Main | Primary B | 15.74 | 9.84 | Hardwood Floor, Overlooks Backyard, Large Window |
| Room 5 | Main | Bedroom 2 | 12.14 | 9.51 | Hardwood Floor, Overlooks Backyard, Large Window |
| Room 6 | Main | Bedroom 3 | 11.48 | 9.18 | Hardwood Floor, Large Window, Closet |
| Room 7 | Lower | Recreatio | 12.46 | 8.53 | Above Grade Window, Laminate |
| Room 8 | Lower | Bedroom | 12.79 | 12.14 | Above Grade Window, Laminate |
| Room 9 | Lower | Office | 11.81 | 10.5 |
| Washroom Type | No. of Pieces | Level |
| Washroom Type 1 | 4 | Main |
| Washroom Type 2 | 3 | Basement |
| Washroom Type 3 | 0 | |
| Washroom Type 4 | 0 | |
| Washroom Type 5 | 0 |
| Total Area: | 0.00 |
| Property Type: | Detached |
| Style: | Bungalow |
| Exterior: | Brick |
| Garage Type: | None |
| Drive Parking Spaces: | 4 |
| Pool: | None |
| Approximatly Square Footage: | 1100-1500 |
| CAC Included: | N |
| Water Included: | N |
| Cabel TV Included: | N |
| Common Elements Included: | N |
| Heat Included: | N |
| Parking Included: | N |
| Condo Tax Included: | N |
| Building Insurance Included: | N |
| Fireplace/Stove: | N |
| Heat Type: | Forced Air |
| Central Air Conditioning: | Central Air |
| Central Vac: | N |
| Laundry Level: | Syste |
| Ensuite Laundry: | F |
| Sewers: | Sewer |
$
%
Years
This calculator is for demonstration purposes only. Always consult a professional
financial advisor before making personal financial decisions.
| Although the information displayed is believed to be accurate, no warranties or representations are made of any kind. |
| WOODSVIEW REALTY INC. |
|
|
.jpg?src=Custom)
CJ Gidda
Sales Representative
Dir:
647-289-2525
Bus:
905-364-0727
Fax:
905-364-0728
| Book Showing | Email a Friend |
Jump To:
At a Glance:
| Type: | Freehold - Detached |
| Area: | Toronto |
| Municipality: | Toronto E04 |
| Neighbourhood: | Wexford-Maryvale |
| Style: | Bungalow |
| Tax: | $4,170 |
| Beds: | 3+1 |
| Baths: | 2 |
| Fireplace: | N |
| Pool: | None |
Locatin Map:
Payment Calculator:

