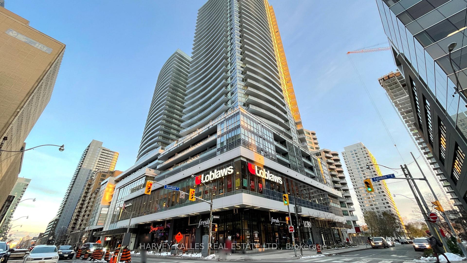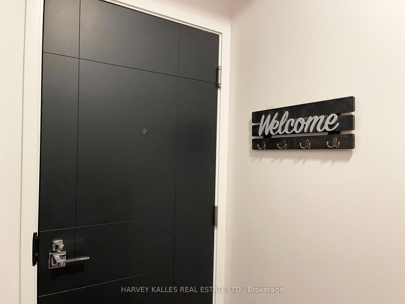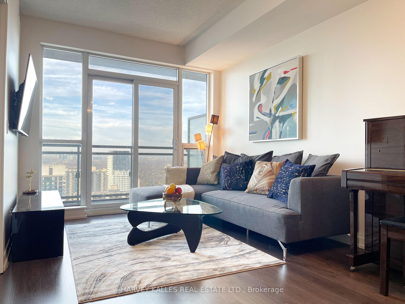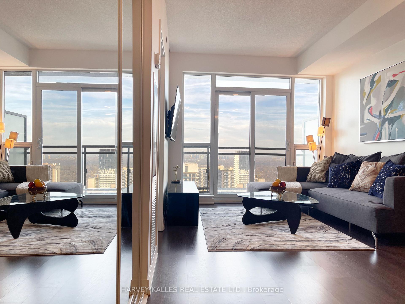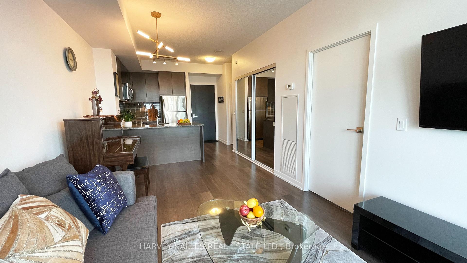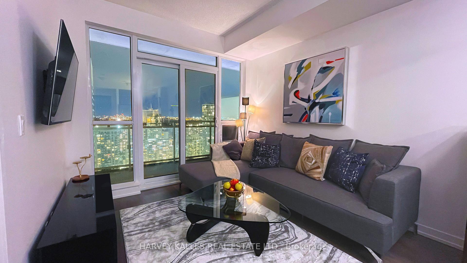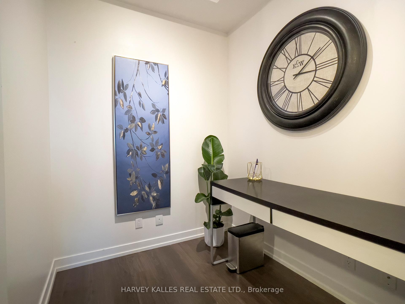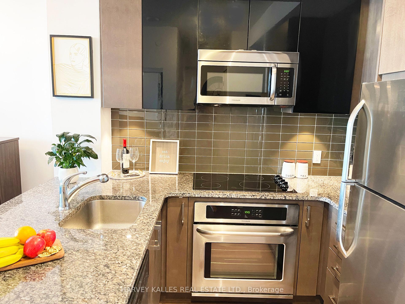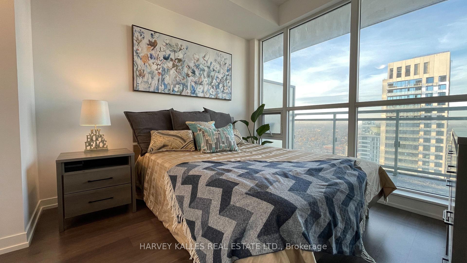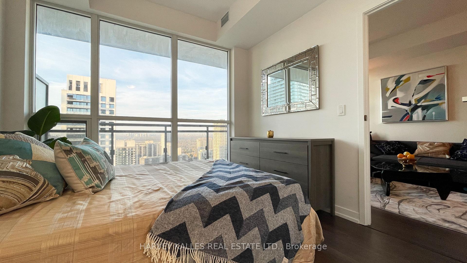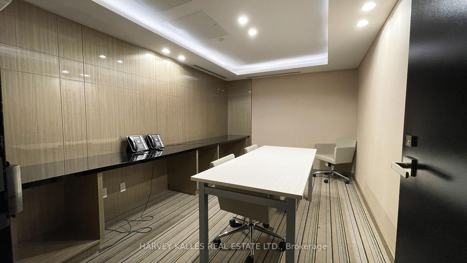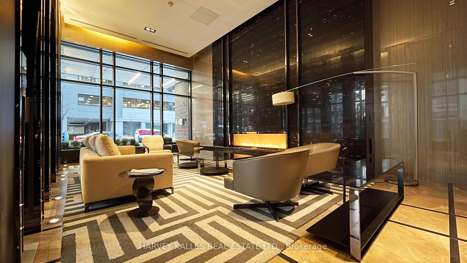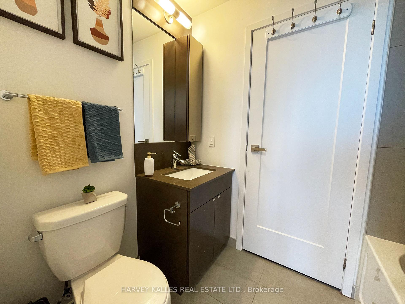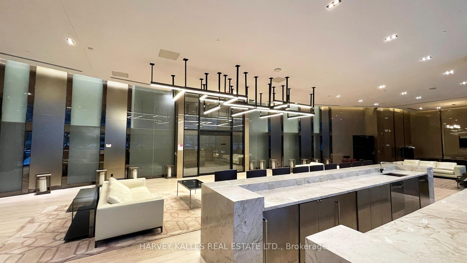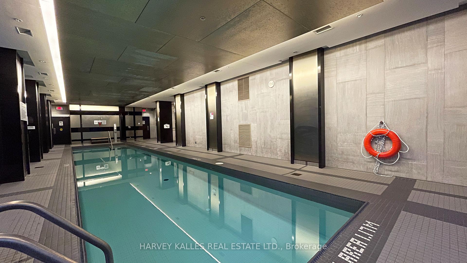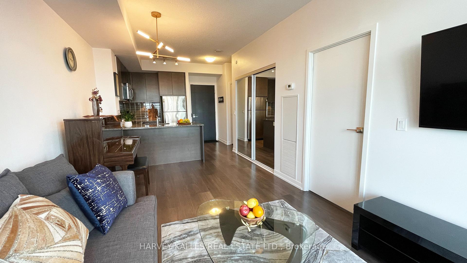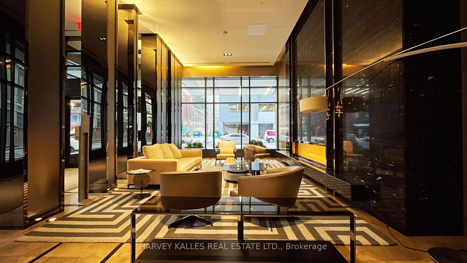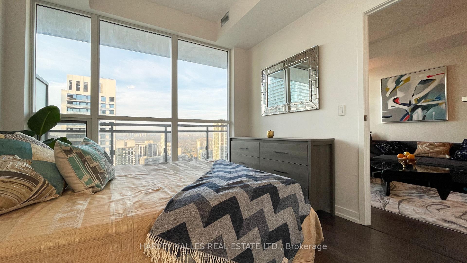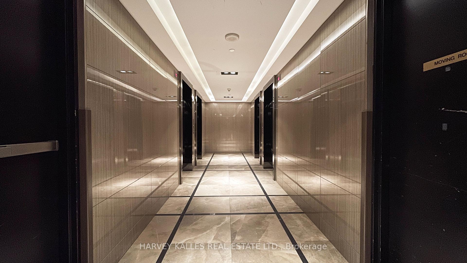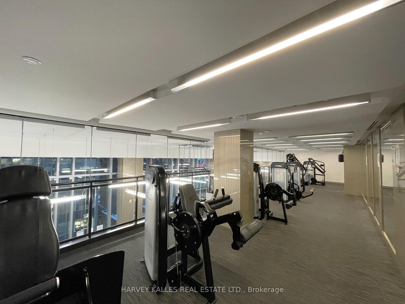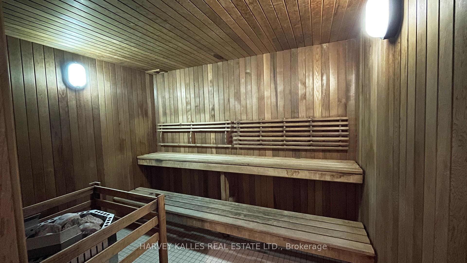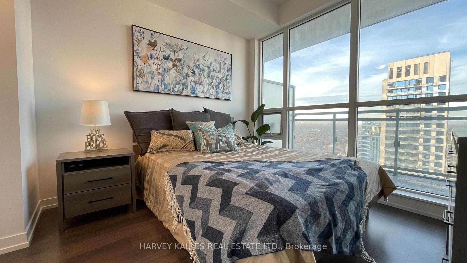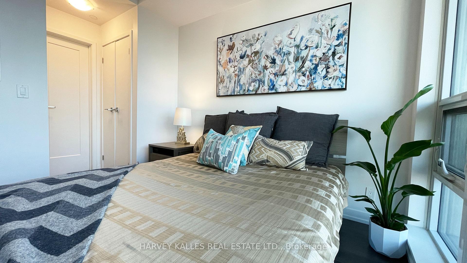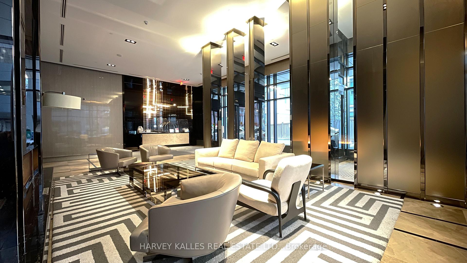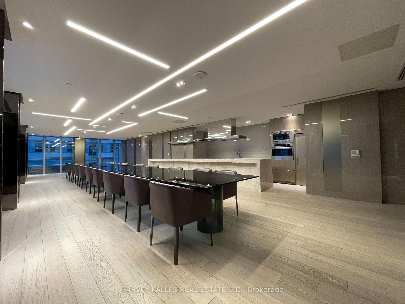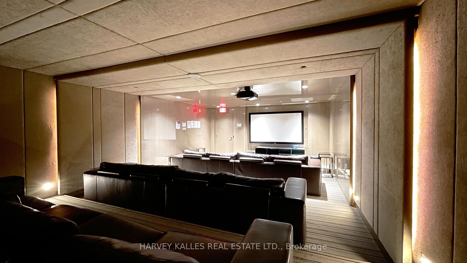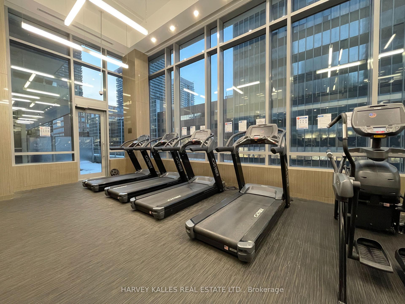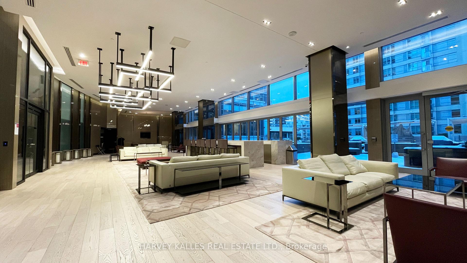$2,650
Available - For Rent
Listing ID: C12218576
89 Dunfield Aven , Toronto, M4S 0A4, Toronto
| Luxury Lease Opportunity at The Madison | Yonge & Eglinton Live in one of Toronto's most desirable neighborhoods at The Madison, a premier luxury residence at Yonge & Eglinton. This bright and stylish 1-bedroom + den suite offers 564 sq. ft. of functional living space plus a large balcony with spectacular, unobstructed views truly a rare find in the heart of midtown.Enjoy the convenience of direct access to Loblaws and LCBO without leaving the building, and just steps to the subway and the upcoming Eglinton Crosstown LRT.The open-concept layout features 9-ft ceilings, floor-to-ceiling windows, and modern finishes throughout, including Caledonia granite countertops, Cristallo grey glass tile backsplash, dark grey varnished oak laminate floors, and a Regal grey polished bath surround. The den is a versatile space ideal as an office, nursery, or guest room.New upgrades in 2025 include a brand-new microwave and washer/dryer.Parking and locker included. Freshly painted and move-in ready.Experience one of the best amenities in the area, featuring:2-storey fitness centre,Sauna & indoor pool, garden, luxury BBQ area,Elegant party room, meeting room, and communal kitchen This is your chance to lease a true gem in the sky with top-tier amenities and an unbeatable location. Book your private showing today! |
| Price | $2,650 |
| Taxes: | $0.00 |
| Occupancy: | Vacant |
| Address: | 89 Dunfield Aven , Toronto, M4S 0A4, Toronto |
| Postal Code: | M4S 0A4 |
| Province/State: | Toronto |
| Directions/Cross Streets: | Yonge & Eglinton |
| Level/Floor | Room | Length(ft) | Width(ft) | Descriptions | |
| Room 1 | Flat | Kitchen | 9.18 | 6.89 | Backsplash, Breakfast Bar, Granite Counters |
| Room 2 | Flat | Dining Ro | 17.38 | 10.17 | Combined w/Living, Laminate, Window Floor to Ceil |
| Room 3 | Flat | Living Ro | 17.38 | 10.17 | Combined w/Dining, Large Window, W/O To Balcony |
| Room 4 | Flat | Bedroom | 9.84 | 9.18 | His and Hers Closets, Semi Ensuite, Large Window |
| Room 5 | Flat | Den | 6.56 | 5.9 | Semi Ensuite, Laminate, LED Lighting |
| Washroom Type | No. of Pieces | Level |
| Washroom Type 1 | 4 | |
| Washroom Type 2 | 0 | |
| Washroom Type 3 | 0 | |
| Washroom Type 4 | 0 | |
| Washroom Type 5 | 0 | |
| Washroom Type 6 | 4 | |
| Washroom Type 7 | 0 | |
| Washroom Type 8 | 0 | |
| Washroom Type 9 | 0 | |
| Washroom Type 10 | 0 |
| Total Area: | 0.00 |
| Sprinklers: | Conc |
| Washrooms: | 1 |
| Heat Type: | Forced Air |
| Central Air Conditioning: | Central Air |
| Although the information displayed is believed to be accurate, no warranties or representations are made of any kind. |
| HARVEY KALLES REAL ESTATE LTD. |
|
|
.jpg?src=Custom)
CJ Gidda
Sales Representative
Dir:
647-289-2525
Bus:
905-364-0727
Fax:
905-364-0728
| Book Showing | Email a Friend |
Jump To:
At a Glance:
| Type: | Com - Condo Apartment |
| Area: | Toronto |
| Municipality: | Toronto C10 |
| Neighbourhood: | Mount Pleasant West |
| Style: | Apartment |
| Beds: | 1 |
| Baths: | 1 |
| Fireplace: | N |
Locatin Map:

