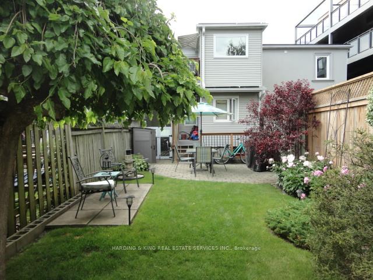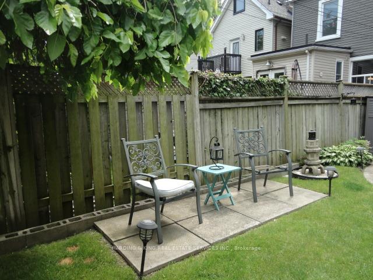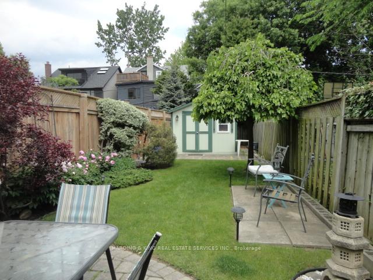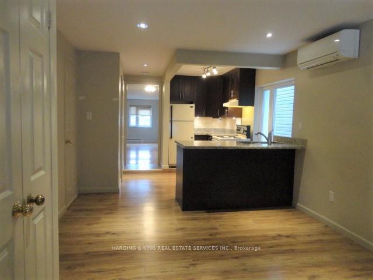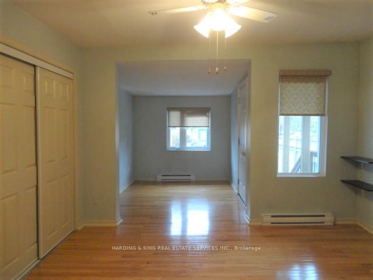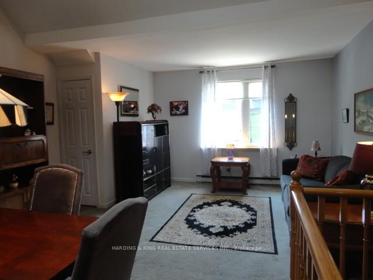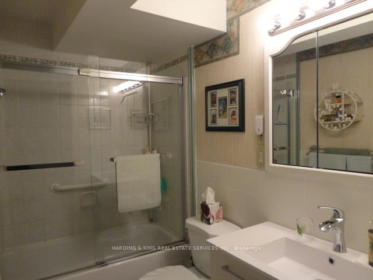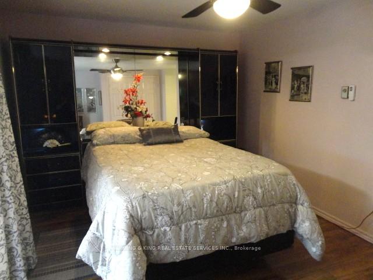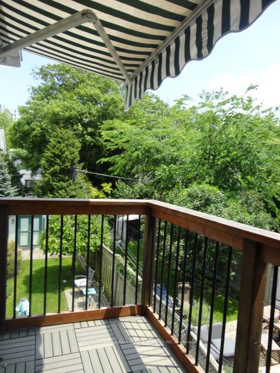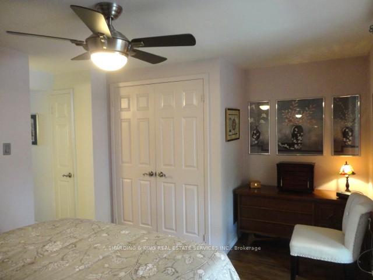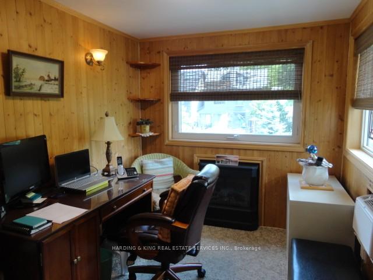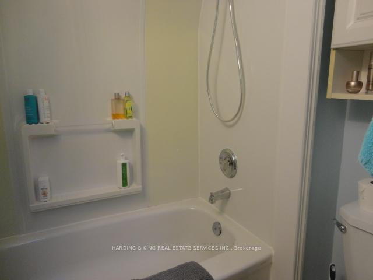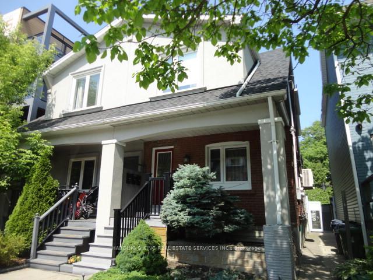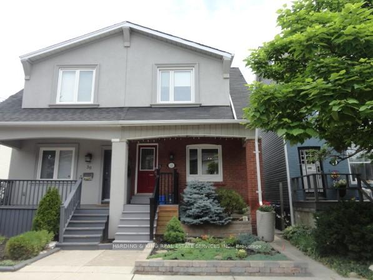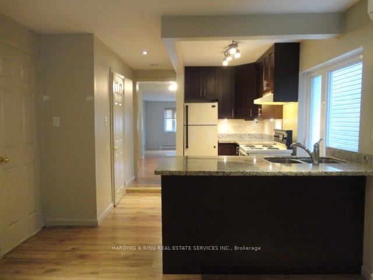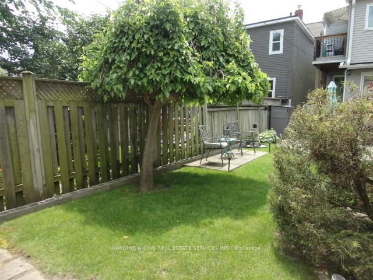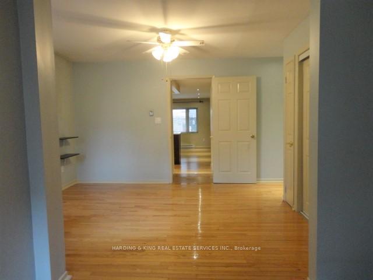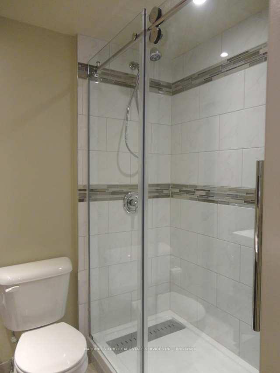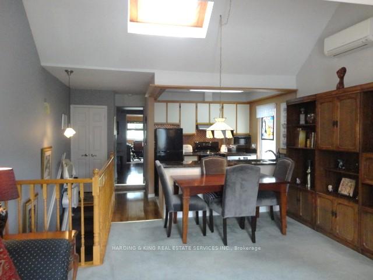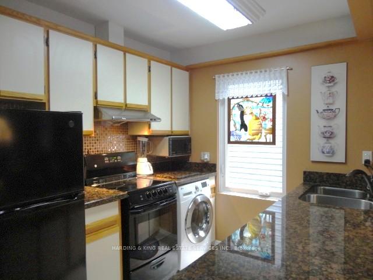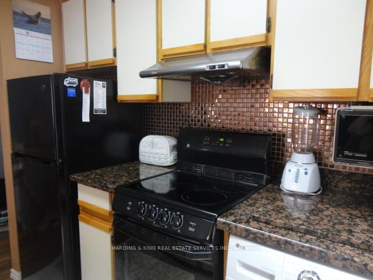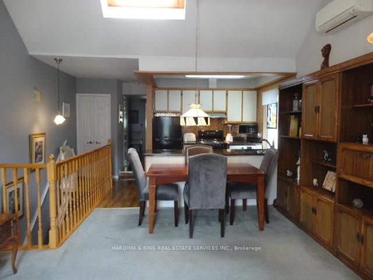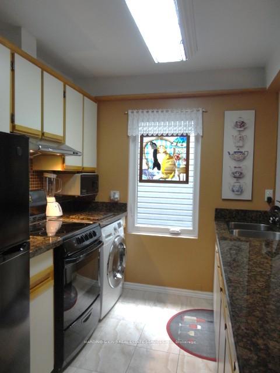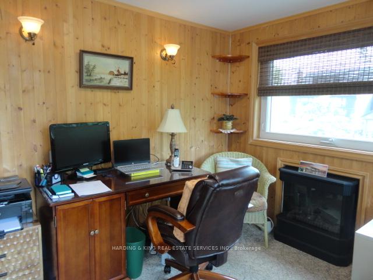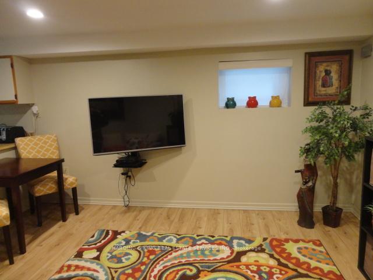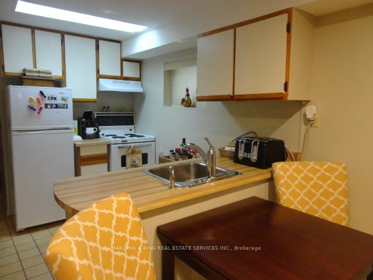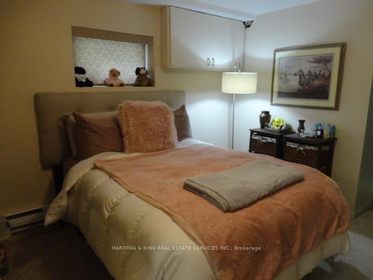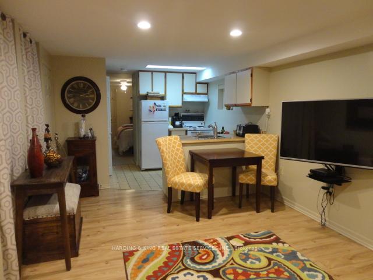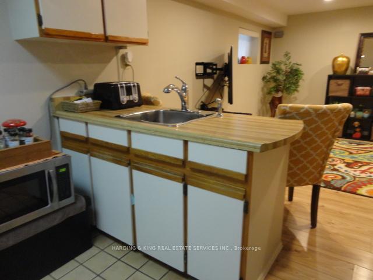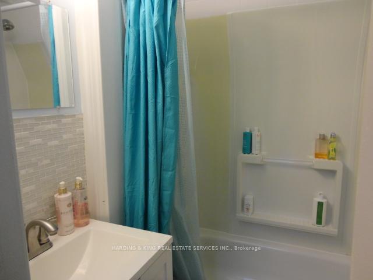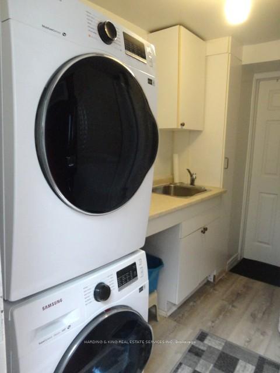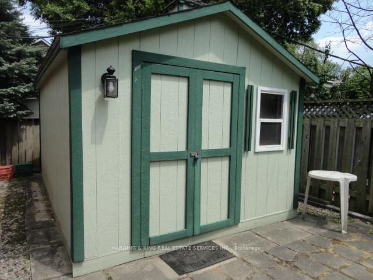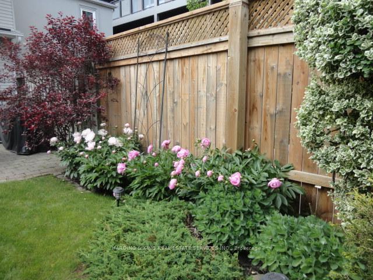$1,189,000
Available - For Sale
Listing ID: E12217184
37 Connaught Aven , Toronto, M4L 2V8, Toronto
| Beautiful property with three separate suites in the prime Leslieville neighbourhood. Well-loved and maintained home. Just steps from local shops, dining, and a short stroll to Greenwood & Woodbine parks and the Beach. Easy access to public transit and DVP. Lovely backyard oasis or a perfect spot for entertaining. Loads of storage space in the huge wooden shed and plastic storage container in the backyard. Fantastic opportunity to live in part and supplement the mortgage with the rest. |
| Price | $1,189,000 |
| Taxes: | $5429.00 |
| Assessment Year: | 2024 |
| Occupancy: | Owner+T |
| Address: | 37 Connaught Aven , Toronto, M4L 2V8, Toronto |
| Directions/Cross Streets: | Queen St.E / Greenwood |
| Rooms: | 8 |
| Rooms +: | 2 |
| Bedrooms: | 2 |
| Bedrooms +: | 1 |
| Family Room: | F |
| Basement: | Finished |
| Level/Floor | Room | Length(ft) | Width(ft) | Descriptions | |
| Room 1 | Main | Living Ro | 25.12 | 10.79 | Combined w/Kitchen, Laminate, Open Concept |
| Room 2 | Main | Bedroom | 14.56 | 10.86 | Double Closet, Hardwood Floor |
| Room 3 | Main | Den | 9.45 | 7.77 | Window, Walk-Out, Hardwood Floor |
| Room 4 | Second | Living Ro | 24.93 | 14.4 | Skylight, Combined w/Kitchen, Window |
| Room 5 | Second | Bedroom | 12.37 | 10.3 | Double Closet, Laminate |
| Room 6 | Second | Den | 9.68 | 7.68 | Large Window, W/O To Deck |
| Room 7 | Basement | Living Ro | 22.3 | 13.71 | Combined w/Kitchen, Breakfast Bar, Laminate |
| Room 8 | Basement | Bedroom | 11.41 | 10.92 | Double Closet, Broadloom |
| Room 9 | Basement | Laundry | 9.97 | 6.1 | Laundry Sink, Walk-Out |
| Washroom Type | No. of Pieces | Level |
| Washroom Type 1 | 4 | Basement |
| Washroom Type 2 | 3 | Main |
| Washroom Type 3 | 4 | Second |
| Washroom Type 4 | 0 | |
| Washroom Type 5 | 0 | |
| Washroom Type 6 | 4 | Basement |
| Washroom Type 7 | 3 | Main |
| Washroom Type 8 | 4 | Second |
| Washroom Type 9 | 0 | |
| Washroom Type 10 | 0 |
| Total Area: | 0.00 |
| Property Type: | Duplex |
| Style: | 2-Storey |
| Exterior: | Brick |
| Garage Type: | None |
| (Parking/)Drive: | None |
| Drive Parking Spaces: | 0 |
| Park #1 | |
| Parking Type: | None |
| Park #2 | |
| Parking Type: | None |
| Pool: | None |
| Approximatly Square Footage: | 1100-1500 |
| CAC Included: | N |
| Water Included: | N |
| Cabel TV Included: | N |
| Common Elements Included: | N |
| Heat Included: | N |
| Parking Included: | N |
| Condo Tax Included: | N |
| Building Insurance Included: | N |
| Fireplace/Stove: | N |
| Heat Type: | Baseboard |
| Central Air Conditioning: | Wall Unit(s |
| Central Vac: | N |
| Laundry Level: | Syste |
| Ensuite Laundry: | F |
| Sewers: | Sewer |
$
%
Years
This calculator is for demonstration purposes only. Always consult a professional
financial advisor before making personal financial decisions.
| Although the information displayed is believed to be accurate, no warranties or representations are made of any kind. |
| HARDING & KING REAL ESTATE SERVICES INC. |
|
|
.jpg?src=Custom)
CJ Gidda
Sales Representative
Dir:
647-289-2525
Bus:
905-364-0727
Fax:
905-364-0728
| Book Showing | Email a Friend |
Jump To:
At a Glance:
| Type: | Freehold - Duplex |
| Area: | Toronto |
| Municipality: | Toronto E01 |
| Neighbourhood: | Greenwood-Coxwell |
| Style: | 2-Storey |
| Tax: | $5,429 |
| Beds: | 2+1 |
| Baths: | 3 |
| Fireplace: | N |
| Pool: | None |
Locatin Map:
Payment Calculator:

