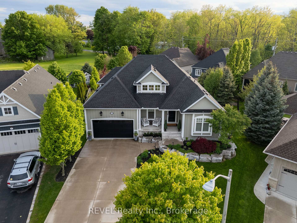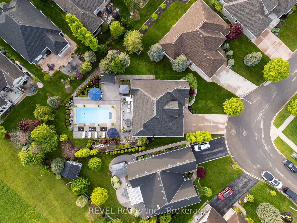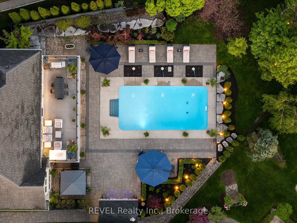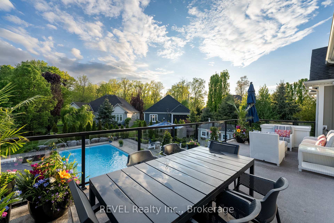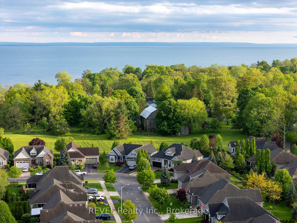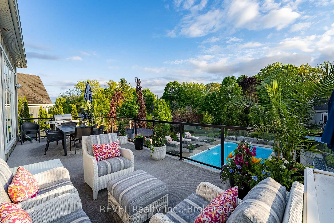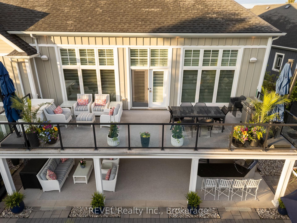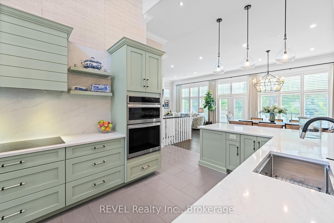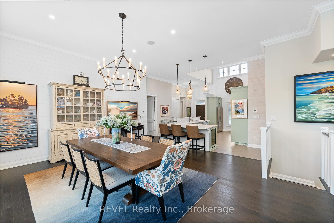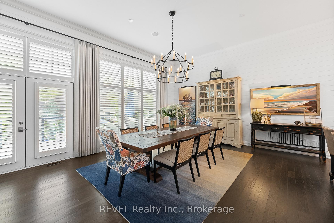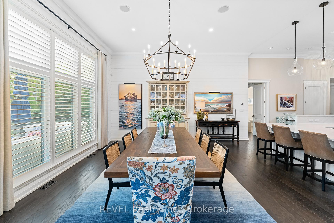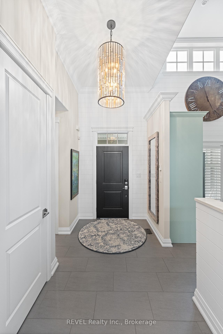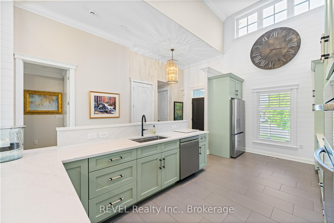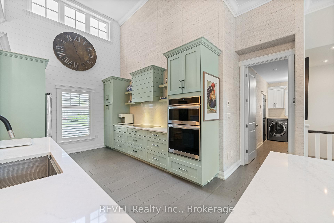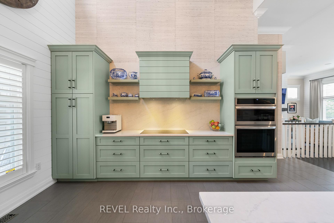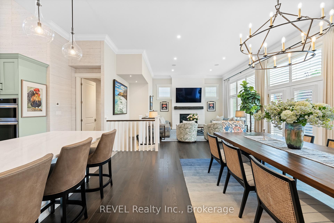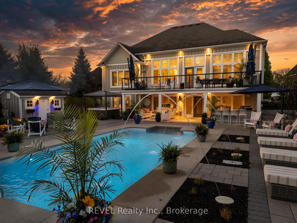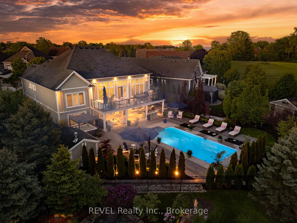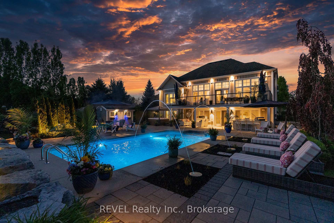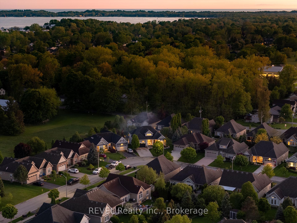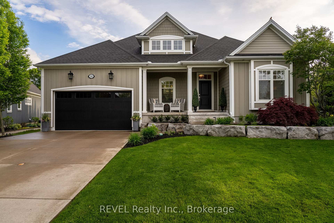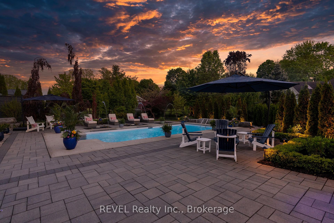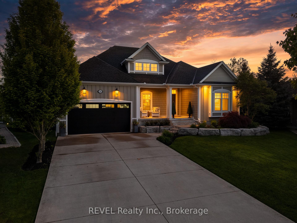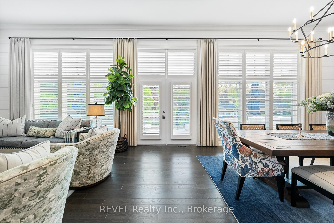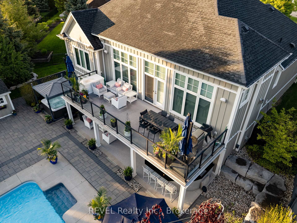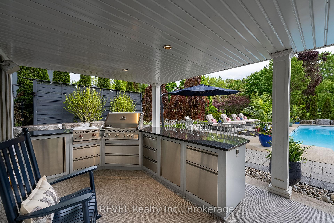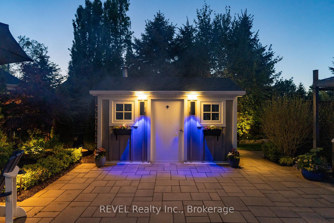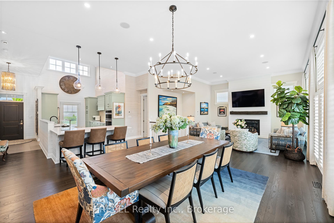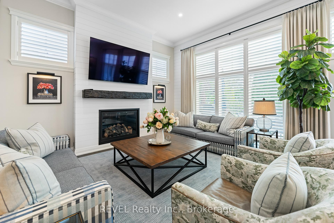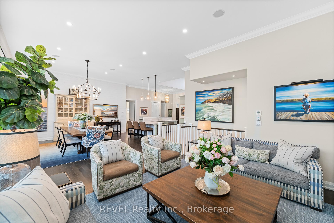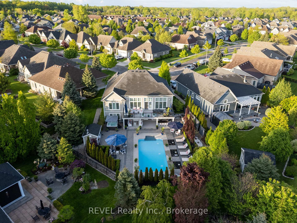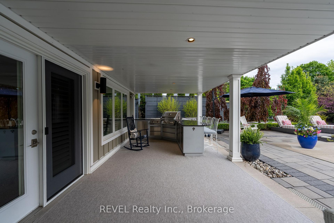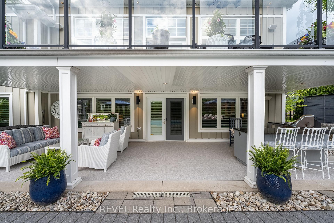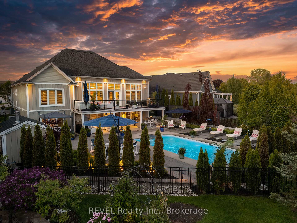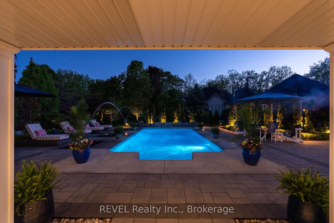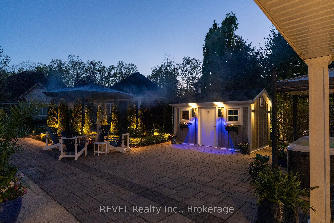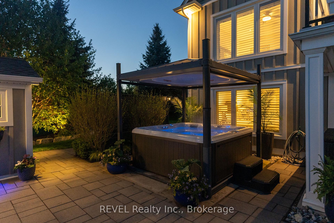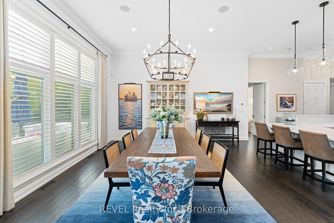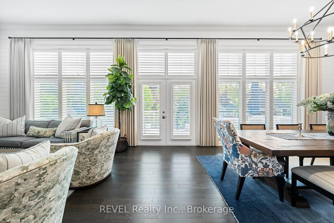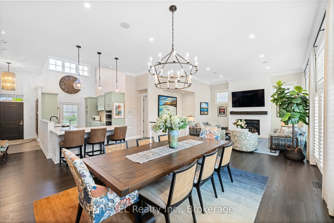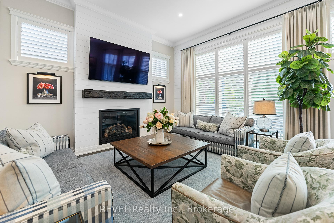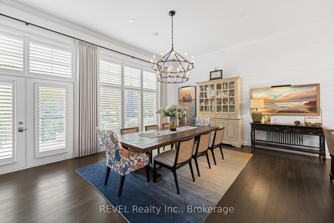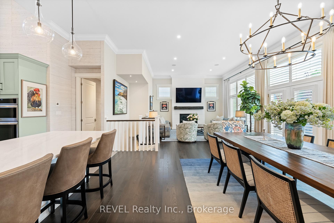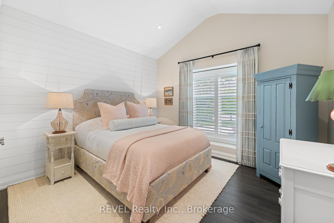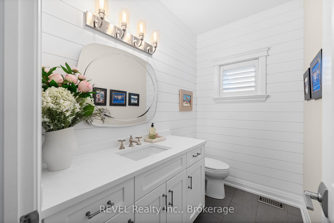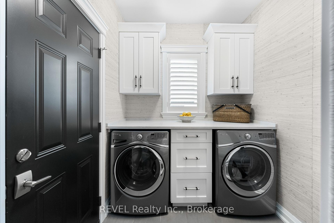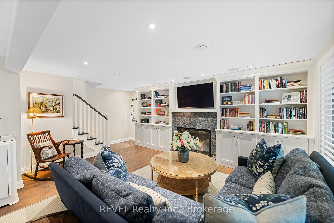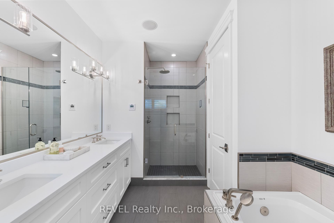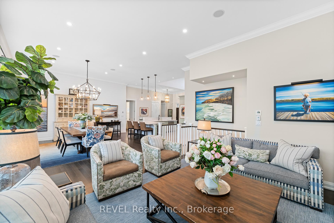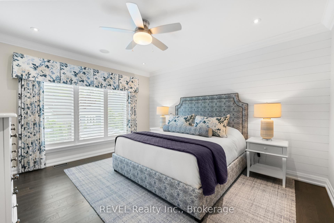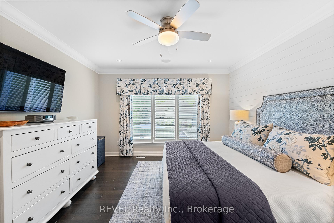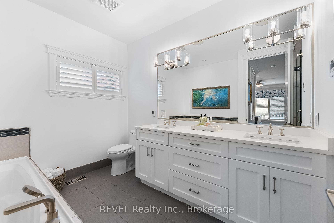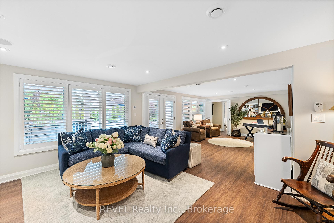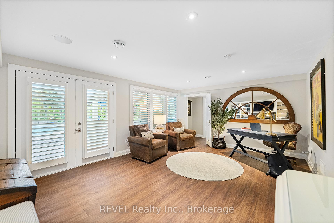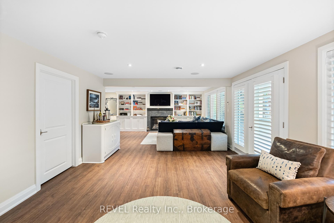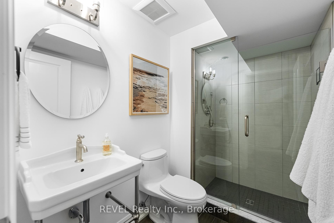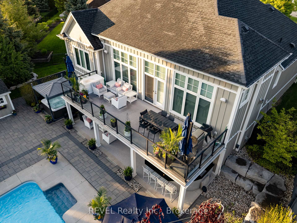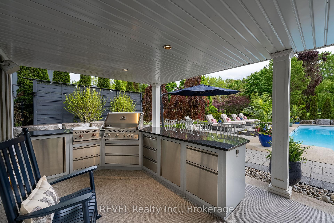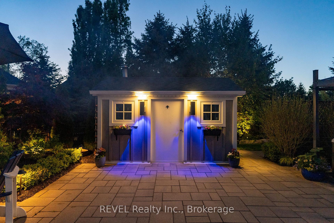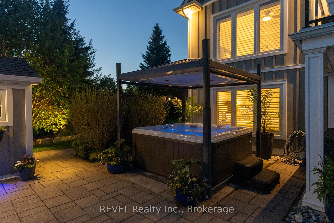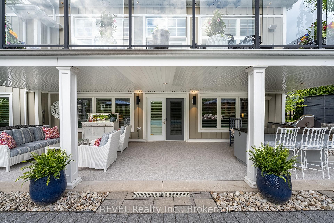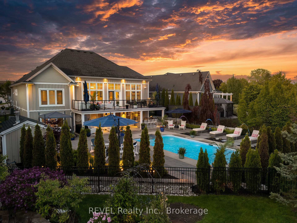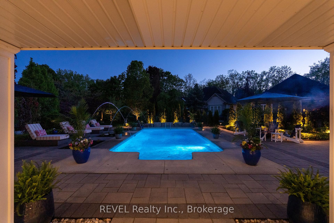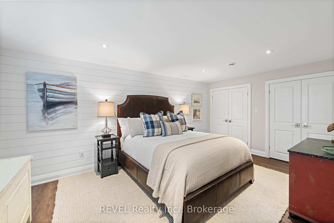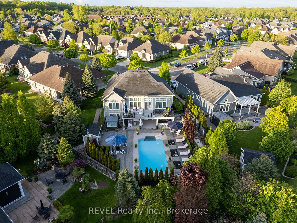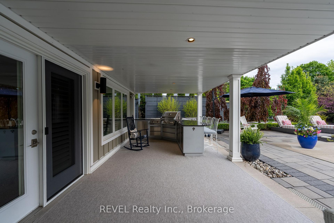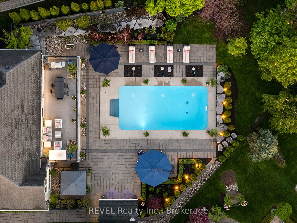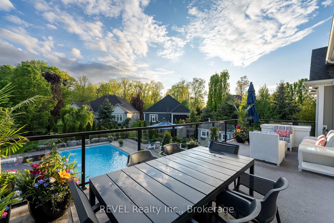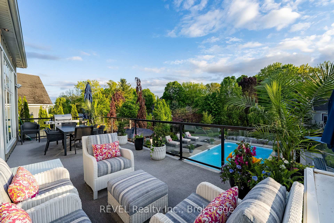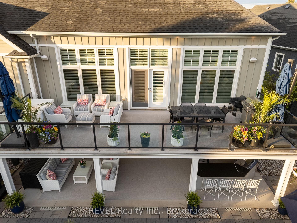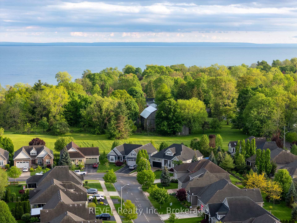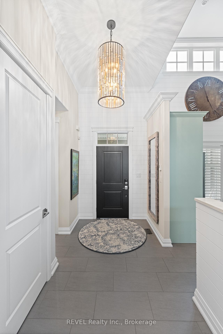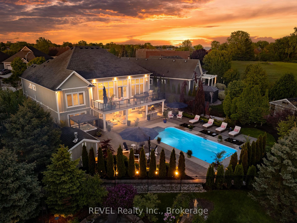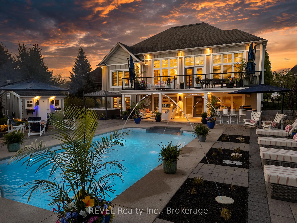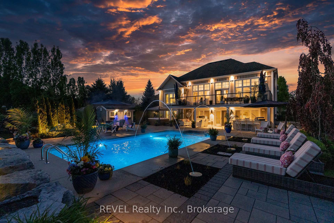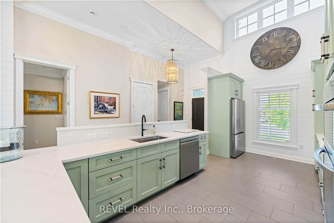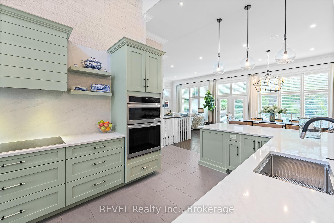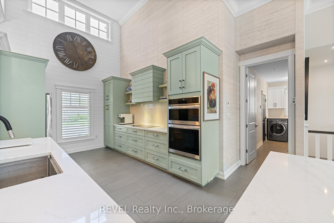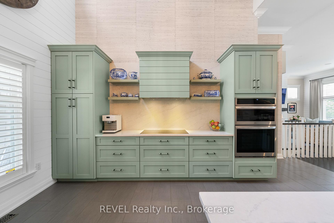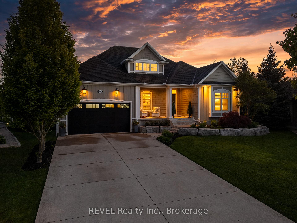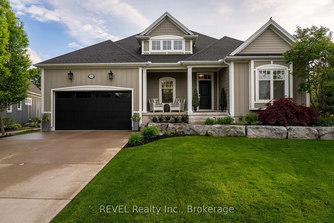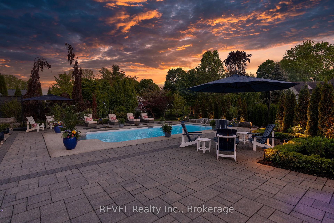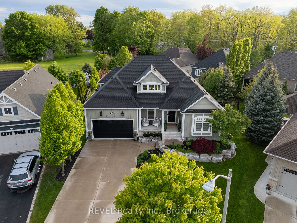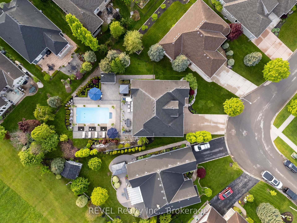$1,799,000
Available - For Sale
Listing ID: X12180577
59 Spinnaker Driv , Fort Erie, L0S 1N0, Niagara
| Luxury Living in Ridgeway by the Lake. Welcome to 59 Spinnaker Drive, where elegance meets modern convenience in one of Ridgeway's most desirable communities. This beautifully updated home offers an elevated lifestyle, featuring premium finishes and thoughtful design throughout. The open-concept main floor showcases soaring 16ft and 12ft ceilings, hardwood flooring, solid-core 8-foot doors with custom trim, oversized windows featuring California shutters, cove mouldings, and a Napoleon gas fireplace with a stunning mantel. The updated chefs kitchen is equipped with in-floor heating, LG appliances, quartz countertops, a double oven, Sub-Zero wine fridge, built-in dishwasher, and a spacious breakfast bar. The main level features a serene updated primary suite with a spa-like 5-piece ensuite and walk-in closet, a second bedroom with vaulted ceiling, a stylish updated powder room, and a laundry area with Whirlpool appliances and access to the double garage. Downstairs, enjoy a large recreation room with office space and a second gas fireplace, a third bedroom, an updated full bath, oversized utility room, and walkout access to the backyard retreat. Smart home features include built-in sound throughout, extending to the balcony and patio. Outside, indulge in a heated saltwater pool with LED fountains, a pool house, new pool accessories, a new heater, and a new liner. A 2024 hot tub with a Covana automated spa gazebo completes the oasis. The outdoor kitchen boasts a built-in Napoleon BBQ, granite counters, and a mini fridge, all surrounded by meticulous landscaping, garden beds, irrigation, and elegant lighting. Additional noteworthy upgrades include a generator, new speakers, California shutters, professional landscaping, professional interior design, security system and central vacuum system. Just steps from beach access, minutes to downtown Ridgeway and Crystal Beach and optional membership to Algonquin club, this is luxury lakeside living at its finest. |
| Price | $1,799,000 |
| Taxes: | $11365.79 |
| Assessment Year: | 2024 |
| Occupancy: | Owner |
| Address: | 59 Spinnaker Driv , Fort Erie, L0S 1N0, Niagara |
| Directions/Cross Streets: | Ridge Rd S/ Prospect Point Rd S |
| Rooms: | 12 |
| Bedrooms: | 2 |
| Bedrooms +: | 1 |
| Family Room: | T |
| Basement: | Finished wit, Full |
| Washroom Type | No. of Pieces | Level |
| Washroom Type 1 | 2 | Main |
| Washroom Type 2 | 5 | Main |
| Washroom Type 3 | 3 | Lower |
| Washroom Type 4 | 0 | |
| Washroom Type 5 | 0 | |
| Washroom Type 6 | 2 | Main |
| Washroom Type 7 | 5 | Main |
| Washroom Type 8 | 3 | Lower |
| Washroom Type 9 | 0 | |
| Washroom Type 10 | 0 |
| Total Area: | 0.00 |
| Approximatly Age: | 6-15 |
| Property Type: | Detached |
| Style: | Bungalow-Raised |
| Exterior: | Vinyl Siding |
| Garage Type: | Attached |
| (Parking/)Drive: | Private Do |
| Drive Parking Spaces: | 4 |
| Park #1 | |
| Parking Type: | Private Do |
| Park #2 | |
| Parking Type: | Private Do |
| Pool: | Inground |
| Approximatly Age: | 6-15 |
| Approximatly Square Footage: | 1500-2000 |
| CAC Included: | N |
| Water Included: | N |
| Cabel TV Included: | N |
| Common Elements Included: | N |
| Heat Included: | N |
| Parking Included: | N |
| Condo Tax Included: | N |
| Building Insurance Included: | N |
| Fireplace/Stove: | Y |
| Heat Type: | Forced Air |
| Central Air Conditioning: | Central Air |
| Central Vac: | Y |
| Laundry Level: | Syste |
| Ensuite Laundry: | F |
| Sewers: | Sewer |
$
%
Years
This calculator is for demonstration purposes only. Always consult a professional
financial advisor before making personal financial decisions.
| Although the information displayed is believed to be accurate, no warranties or representations are made of any kind. |
| REVEL Realty Inc., Brokerage |
|
|
.jpg?src=Custom)
CJ Gidda
Sales Representative
Dir:
647-289-2525
Bus:
905-364-0727
Fax:
905-364-0728
| Book Showing | Email a Friend |
Jump To:
At a Glance:
| Type: | Freehold - Detached |
| Area: | Niagara |
| Municipality: | Fort Erie |
| Neighbourhood: | 335 - Ridgeway |
| Style: | Bungalow-Raised |
| Approximate Age: | 6-15 |
| Tax: | $11,365.79 |
| Beds: | 2+1 |
| Baths: | 3 |
| Fireplace: | Y |
| Pool: | Inground |
Locatin Map:
Payment Calculator:

