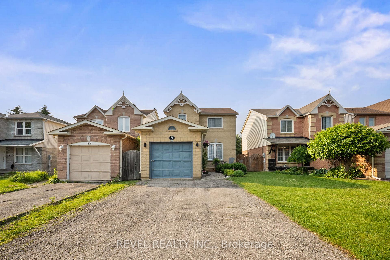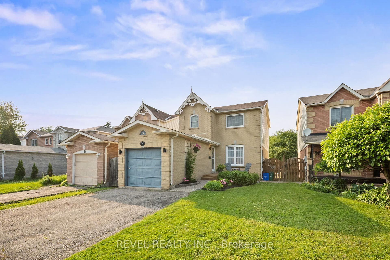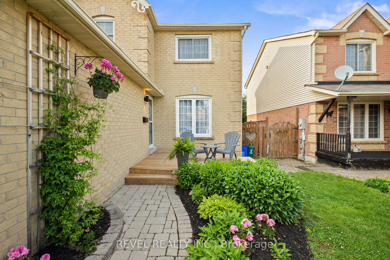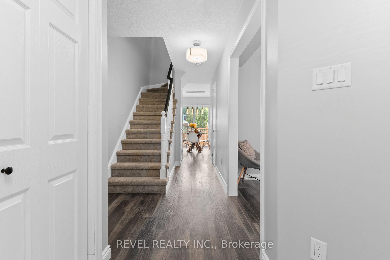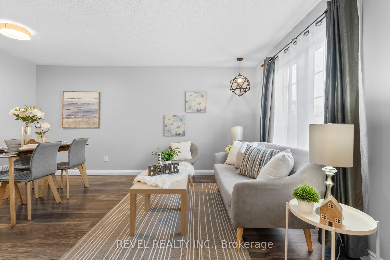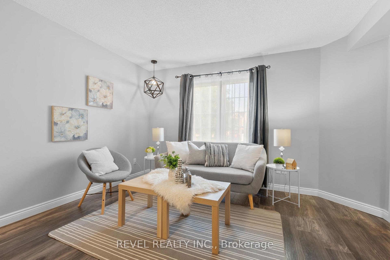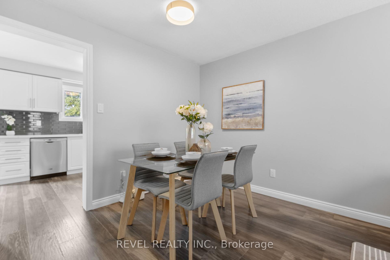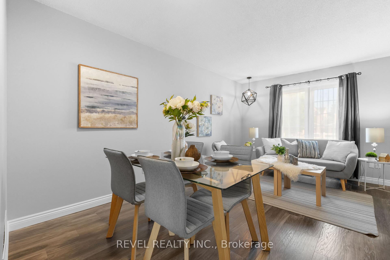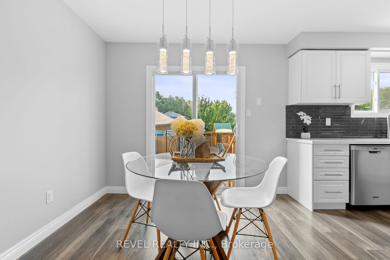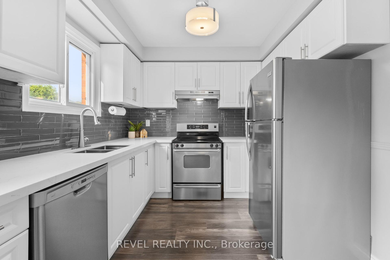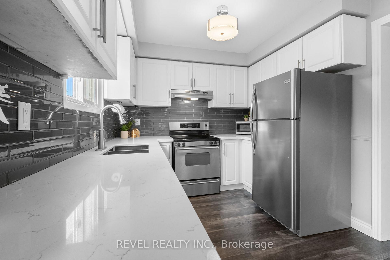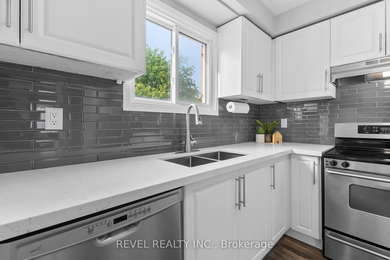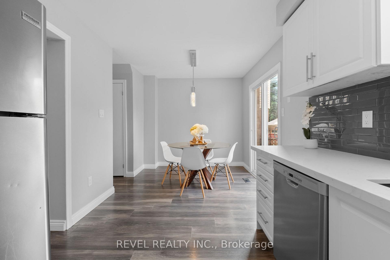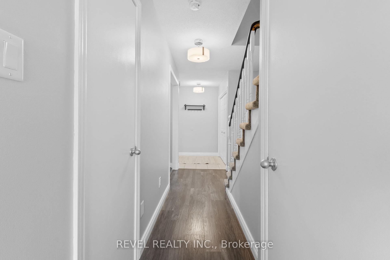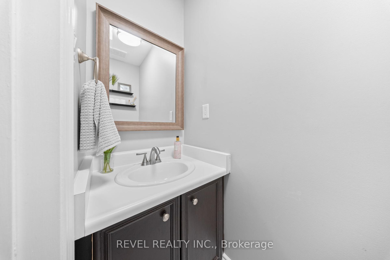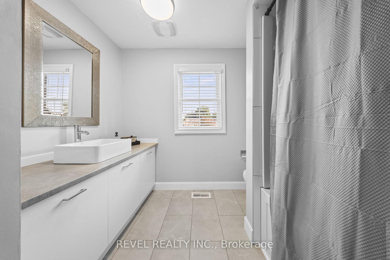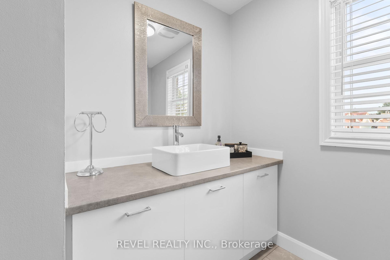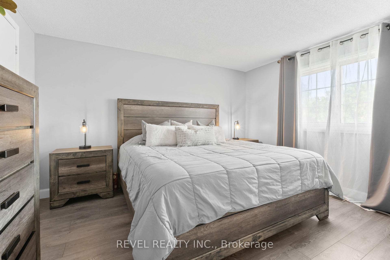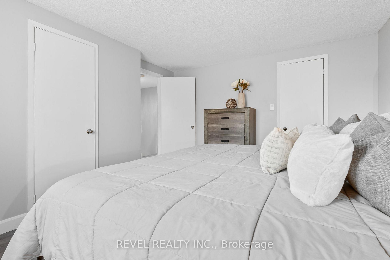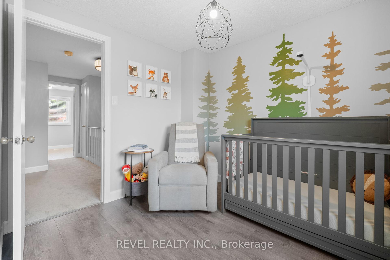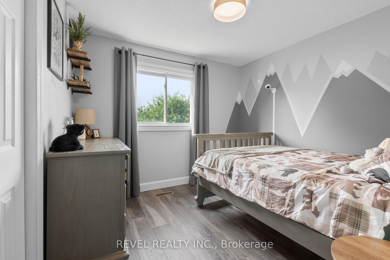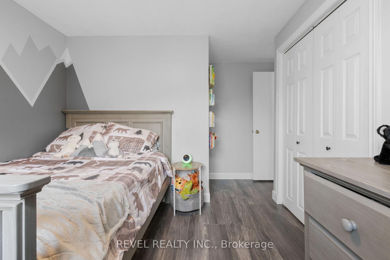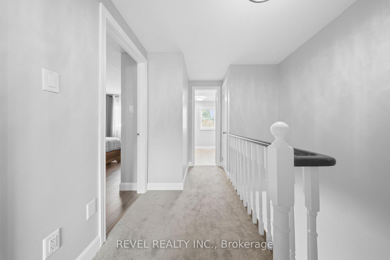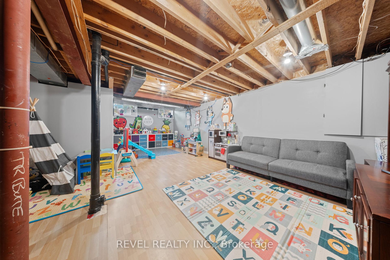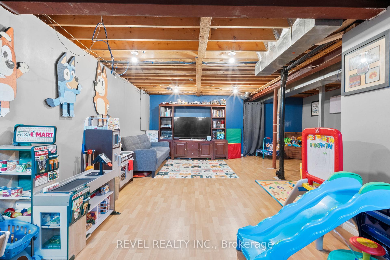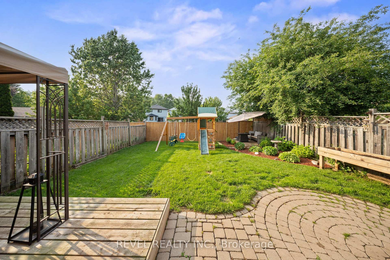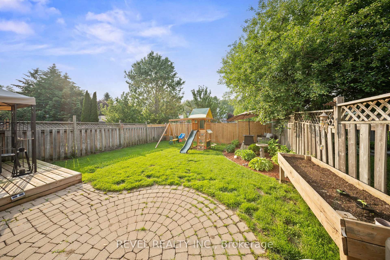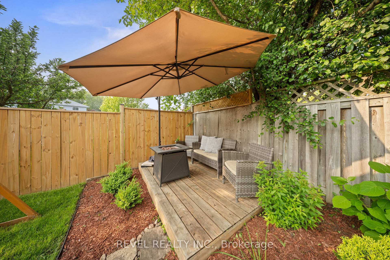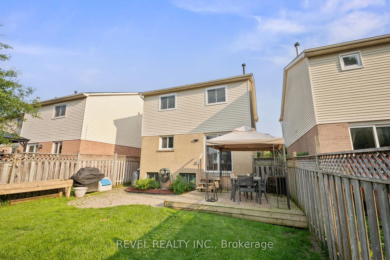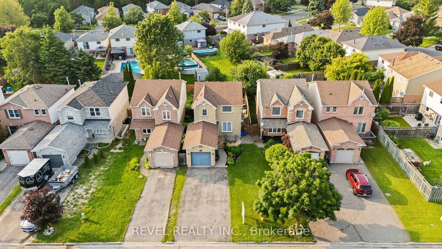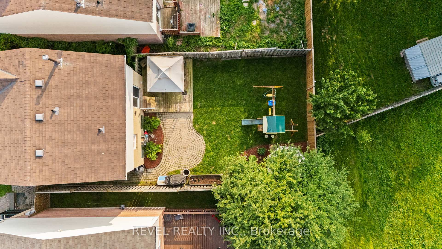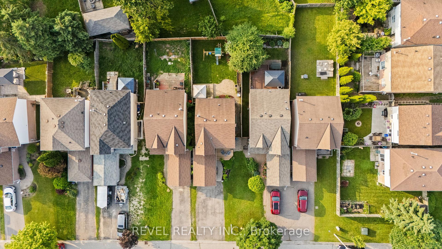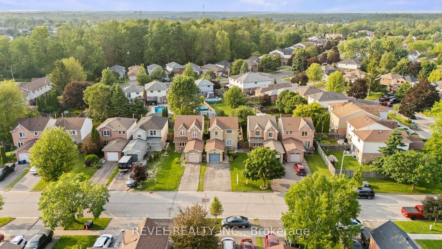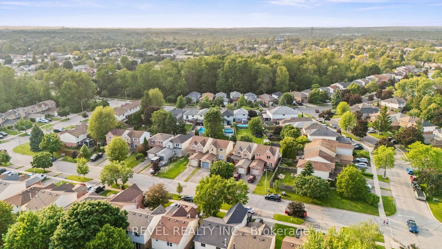$699,000
Available - For Sale
Listing ID: E12215636
70 Yorkville Driv , Clarington, L1E 2A6, Durham
| Welcome to your perfect place to call home! Nestled in a friendly, family-oriented neighbourhood, this charming 2-storey gem is just steps from parks, schools, and transit. Everything you need right at your doorstep. Inside, you'll find a bright and spacious eat-in kitchen with laminate floor and a walk-out to your private, fenced back yard ideal for summer BBQs or relaxing mornings with coffee. The open-concept living and dining area features stylish laminate flooring, perfect for cozy nights in or entertaining guests. Upstairs, you'll discover three generously sized bedrooms, including a lovely primary suite complete with a walk-in closet and its own ensuite. Whether you're just starting out or looking for a warm, welcoming place to grow, this home checks all the boxes! |
| Price | $699,000 |
| Taxes: | $3874.00 |
| Occupancy: | Owner |
| Address: | 70 Yorkville Driv , Clarington, L1E 2A6, Durham |
| Directions/Cross Streets: | Sandringham & Trulls |
| Rooms: | 6 |
| Bedrooms: | 3 |
| Bedrooms +: | 0 |
| Family Room: | F |
| Basement: | Partially Fi |
| Level/Floor | Room | Length(ft) | Width(ft) | Descriptions | |
| Room 1 | Main | Kitchen | 19.68 | 8.86 | W/O To Deck, Eat-in Kitchen, Laminate |
| Room 2 | Main | Living Ro | 19.35 | 12.79 | Combined w/Dining, Open Concept, Bay Window |
| Room 3 | Main | Dining Ro | 19.35 | 12.79 | Combined w/Living, Open Concept, Laminate |
| Room 4 | Second | Primary B | 12.79 | 10.82 | Laminate, Walk-In Closet(s), 2 Pc Ensuite |
| Room 5 | Second | Bedroom 2 | 12.79 | 9.51 | Laminate, Double |
| Room 6 | Second | Bedroom 3 | 9.51 | 8.53 | Laminate, Double |
| Room 7 | Basement | Recreatio | 49.2 | 49.2 | |
| Room 8 | Basement | Office | 29.52 | 32.8 |
| Washroom Type | No. of Pieces | Level |
| Washroom Type 1 | 2 | Main |
| Washroom Type 2 | 4 | Upper |
| Washroom Type 3 | 2 | Upper |
| Washroom Type 4 | 0 | |
| Washroom Type 5 | 0 |
| Total Area: | 0.00 |
| Property Type: | Link |
| Style: | 2-Storey |
| Exterior: | Brick, Vinyl Siding |
| Garage Type: | Attached |
| (Parking/)Drive: | Private |
| Drive Parking Spaces: | 3 |
| Park #1 | |
| Parking Type: | Private |
| Park #2 | |
| Parking Type: | Private |
| Pool: | None |
| Approximatly Square Footage: | 1100-1500 |
| CAC Included: | N |
| Water Included: | N |
| Cabel TV Included: | N |
| Common Elements Included: | N |
| Heat Included: | N |
| Parking Included: | N |
| Condo Tax Included: | N |
| Building Insurance Included: | N |
| Fireplace/Stove: | N |
| Heat Type: | Forced Air |
| Central Air Conditioning: | Central Air |
| Central Vac: | N |
| Laundry Level: | Syste |
| Ensuite Laundry: | F |
| Sewers: | Sewer |
$
%
Years
This calculator is for demonstration purposes only. Always consult a professional
financial advisor before making personal financial decisions.
| Although the information displayed is believed to be accurate, no warranties or representations are made of any kind. |
| REVEL REALTY INC. |
|
|
.jpg?src=Custom)
CJ Gidda
Sales Representative
Dir:
647-289-2525
Bus:
905-364-0727
Fax:
905-364-0728
| Virtual Tour | Book Showing | Email a Friend |
Jump To:
At a Glance:
| Type: | Freehold - Link |
| Area: | Durham |
| Municipality: | Clarington |
| Neighbourhood: | Courtice |
| Style: | 2-Storey |
| Tax: | $3,874 |
| Beds: | 3 |
| Baths: | 3 |
| Fireplace: | N |
| Pool: | None |
Locatin Map:
Payment Calculator:

