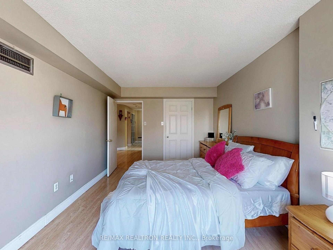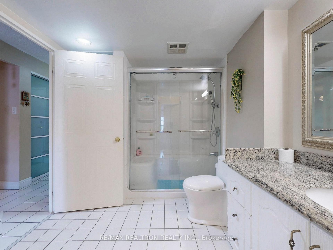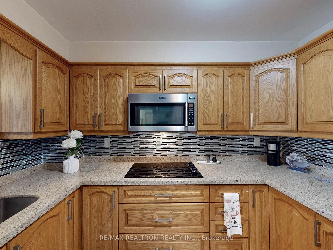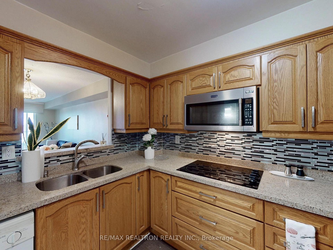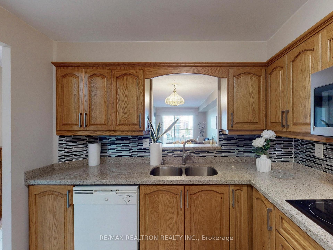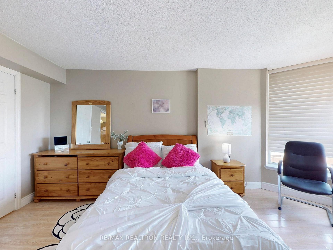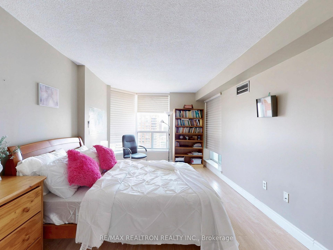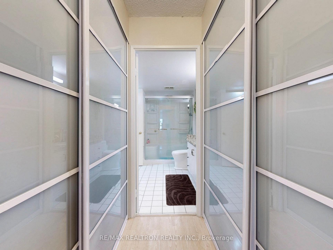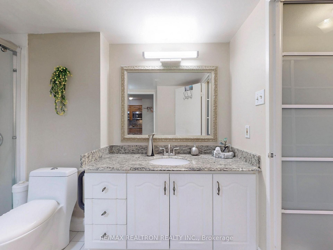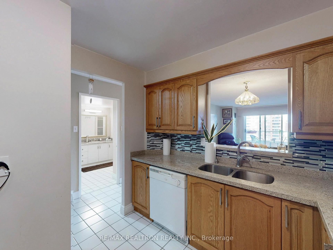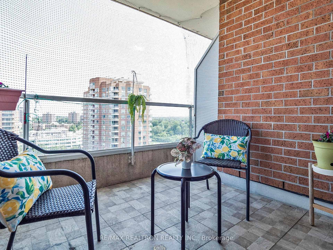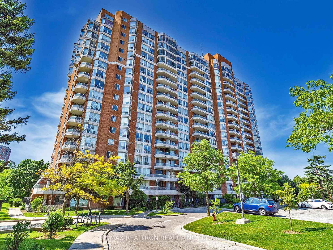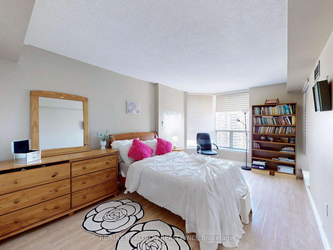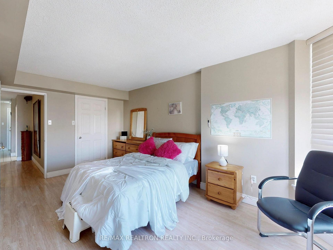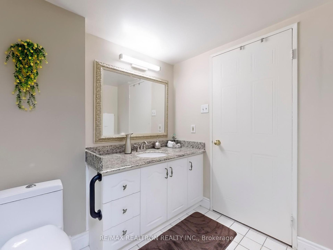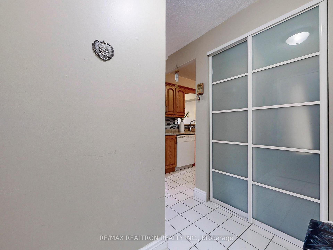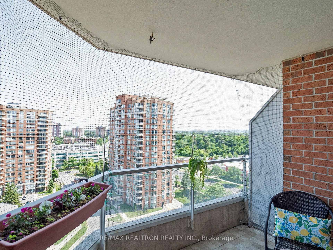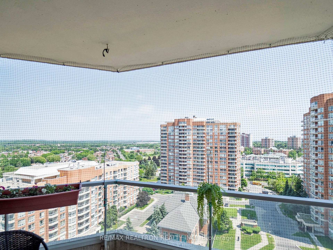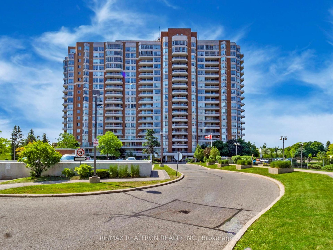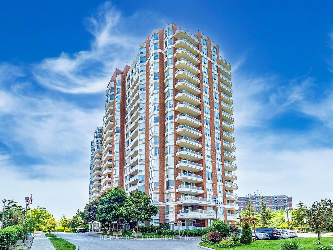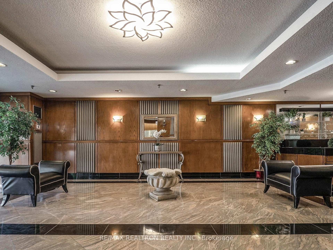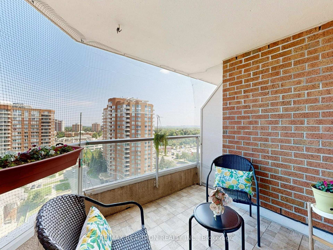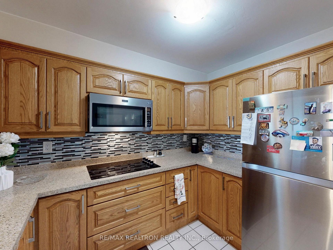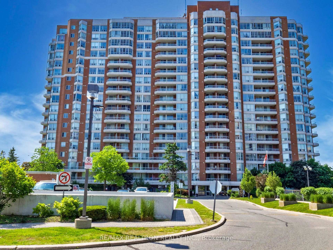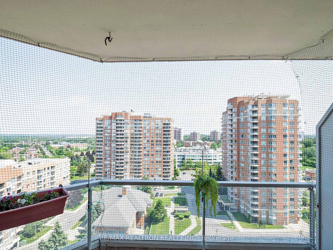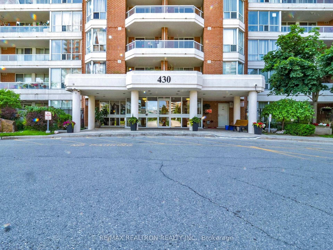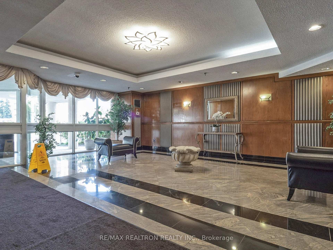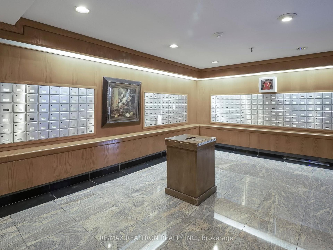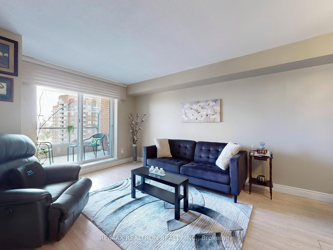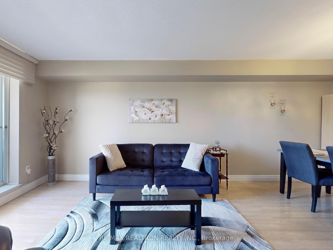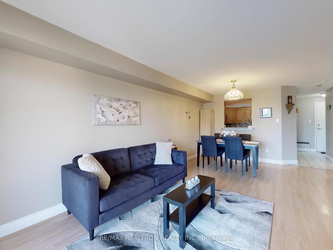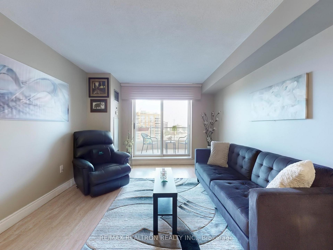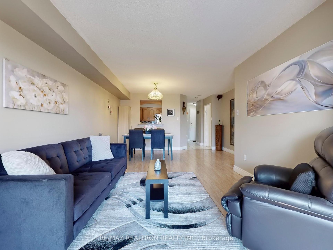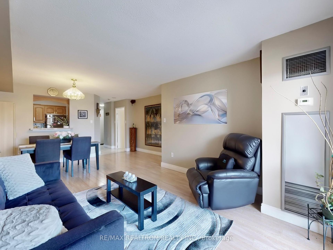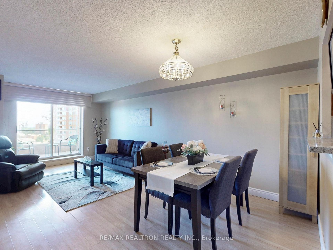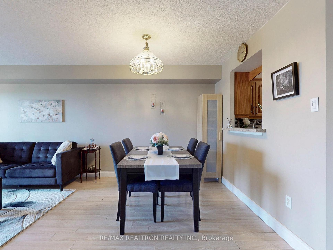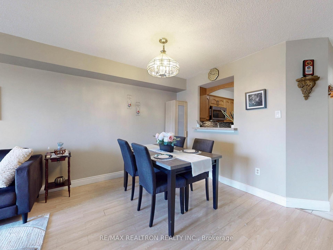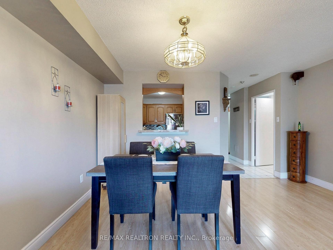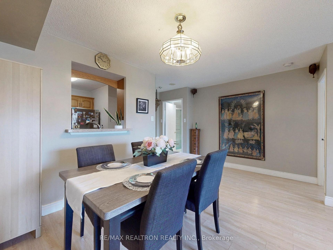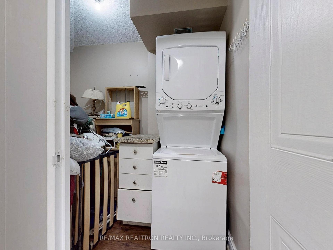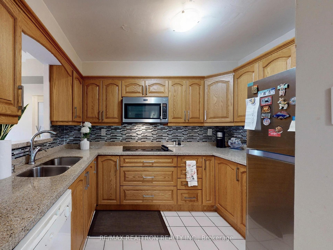$449,999
Available - For Sale
Listing ID: E12213662
430 McLevin Aven , Toronto, M1B 5P1, Toronto
| Stunning Renovated Condo with South-Facing Views on a High Floor. This beautifully renovated unit features a modern laminate floor and sleek quartz countertops in both the kitchen and bathroom. Enjoy the luxury of a walk-in washroom, a standing shower, high-end closet doors, and remote-controlled window coverings. The oversized laundry room provides ample extra storage, making it perfect for urban living. Located in a prime area with easy access to Highway 401, TTC transit, shopping centers, and medical facilities, this home offers convenience and comfort in one package. |
| Price | $449,999 |
| Taxes: | $1251.58 |
| Occupancy: | Vacant |
| Address: | 430 McLevin Aven , Toronto, M1B 5P1, Toronto |
| Postal Code: | M1B 5P1 |
| Province/State: | Toronto |
| Directions/Cross Streets: | Finch & Neilson |
| Level/Floor | Room | Length(ft) | Width(ft) | Descriptions | |
| Room 1 | Flat | Living Ro | 11.64 | 10.96 | Laminate, Combined w/Dining, W/O To Balcony |
| Room 2 | Flat | Dining Ro | 10.04 | 9.25 | Laminate, Combined w/Living, South View |
| Room 3 | Flat | Kitchen | 10.04 | 9.25 | Ceramic Floor, Quartz Counter |
| Room 4 | Flat | Primary B | 14.76 | 10.27 | Laminate, His and Hers Closets, Window |
| Room 5 | Flat | Laundry | 21.52 | 6.53 | Ceramic Floor |
| Washroom Type | No. of Pieces | Level |
| Washroom Type 1 | 5 | Flat |
| Washroom Type 2 | 0 | |
| Washroom Type 3 | 0 | |
| Washroom Type 4 | 0 | |
| Washroom Type 5 | 0 |
| Total Area: | 0.00 |
| Sprinklers: | Secu |
| Washrooms: | 1 |
| Heat Type: | Forced Air |
| Central Air Conditioning: | Central Air |
| Elevator Lift: | True |
$
%
Years
This calculator is for demonstration purposes only. Always consult a professional
financial advisor before making personal financial decisions.
| Although the information displayed is believed to be accurate, no warranties or representations are made of any kind. |
| RE/MAX REALTRON REALTY INC. |
|
|
.jpg?src=Custom)
CJ Gidda
Sales Representative
Dir:
647-289-2525
Bus:
905-364-0727
Fax:
905-364-0728
| Virtual Tour | Book Showing | Email a Friend |
Jump To:
At a Glance:
| Type: | Com - Condo Apartment |
| Area: | Toronto |
| Municipality: | Toronto E11 |
| Neighbourhood: | Malvern |
| Style: | Apartment |
| Tax: | $1,251.58 |
| Maintenance Fee: | $454.54 |
| Beds: | 1 |
| Baths: | 1 |
| Fireplace: | N |
Locatin Map:
Payment Calculator:

