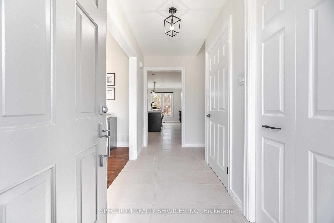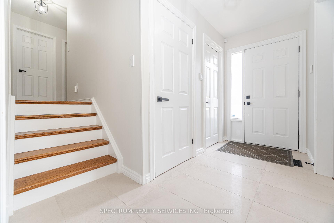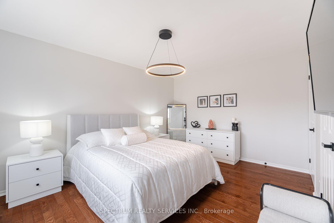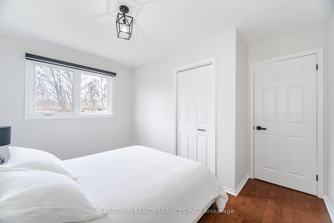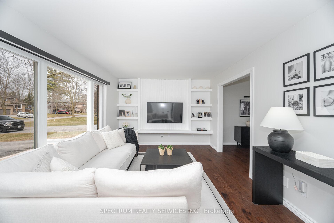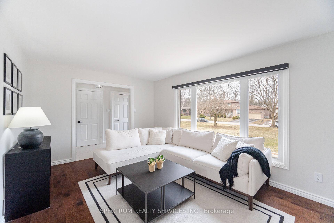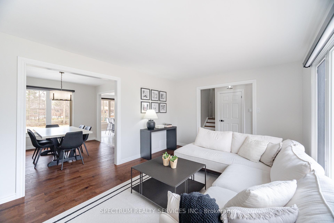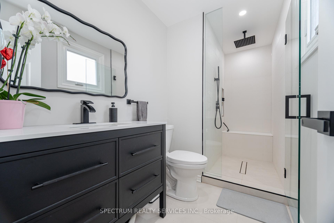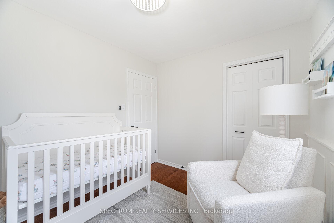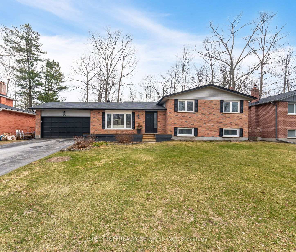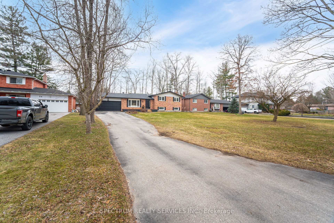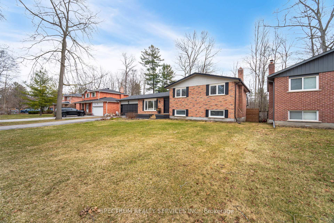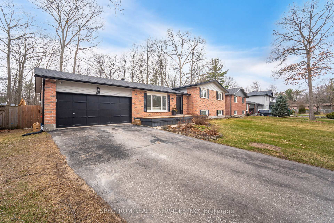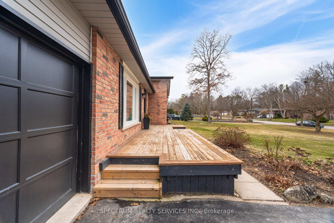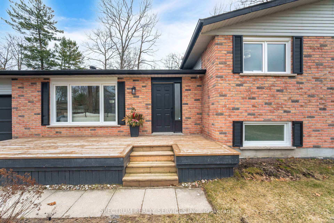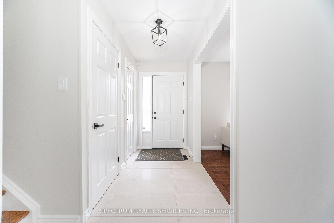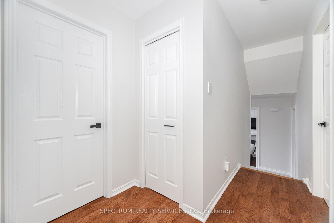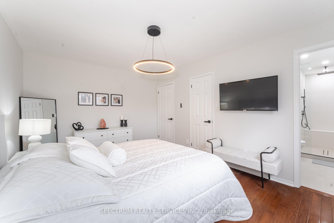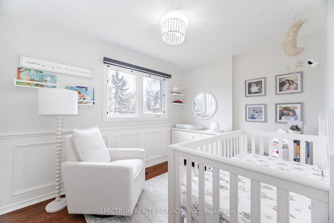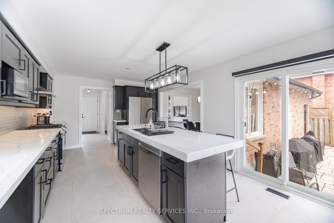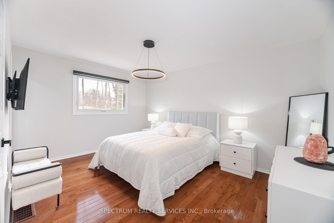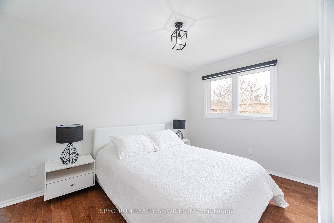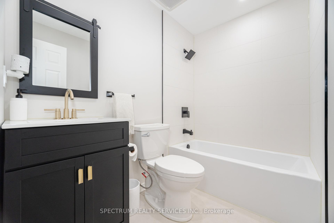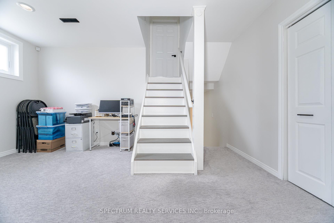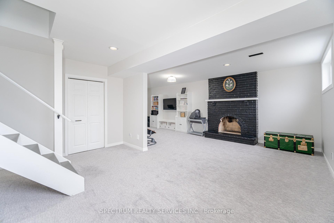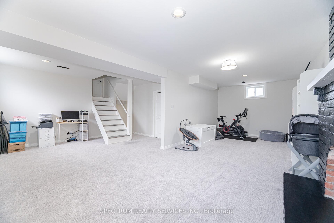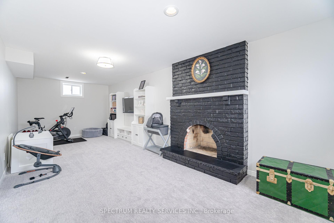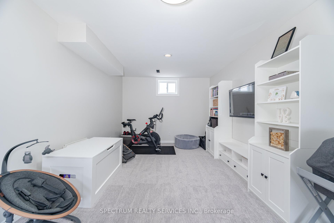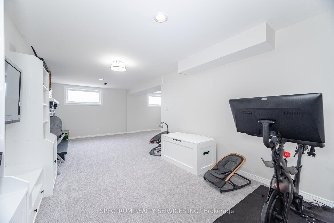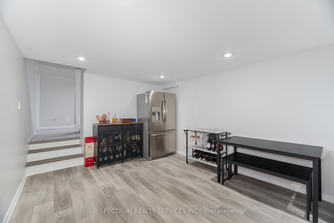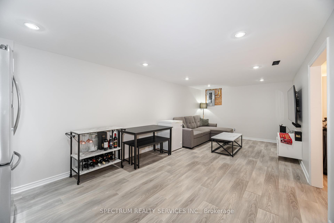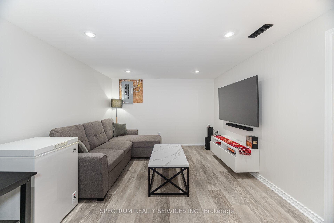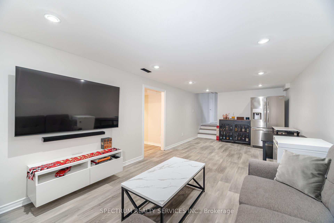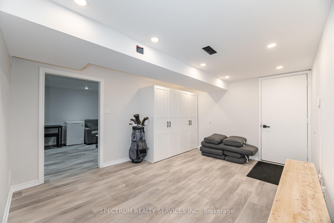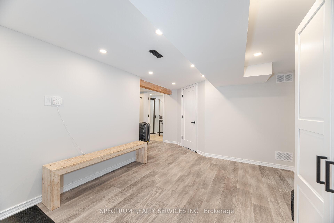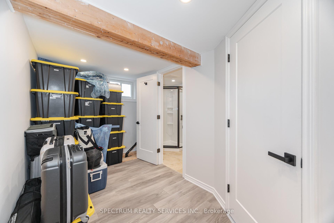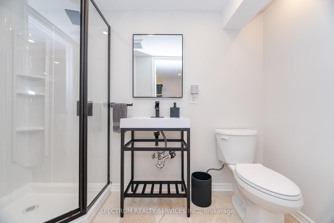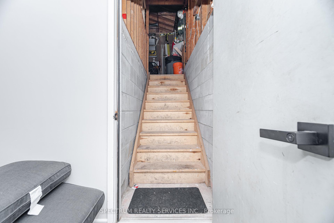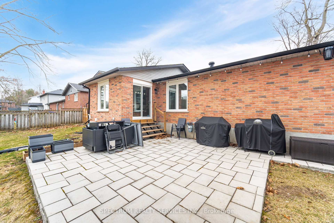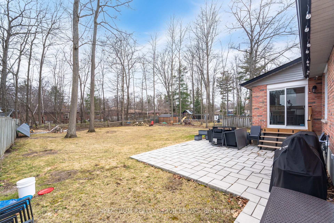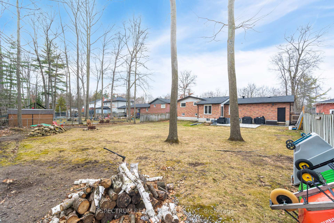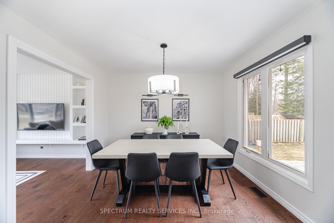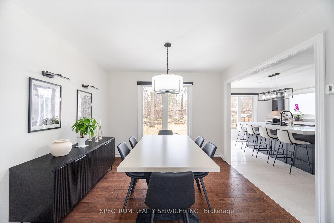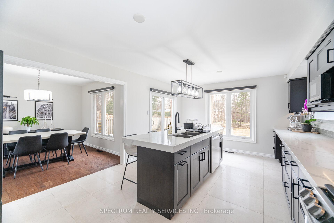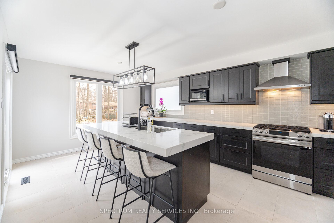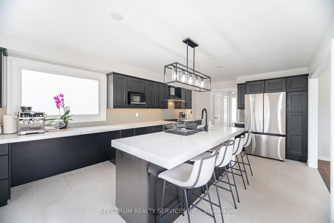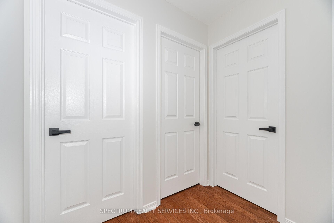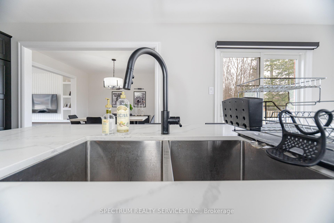$1,299,999
Available - For Sale
Listing ID: N12142128
52 French Cres , East Gwillimbury, L9N 1J9, York
| Turn key ready this bright and spacious newly renovated home situated on a beautifully 75x200 ,treed lot, this home features 3 totally renovated bathrooms, newer windows, newer 200amp, electrical panel in garage total of 2 electrical panels, some newer electrical fixtures, kitchen quartz countertop, over size centre island, freshly painted, finished basement with separate entrance though garage, great for in-law suite. Lots of natural sun light, abundance of storage, ample size laundry room, large driveway with parking for 10 cars plus double car garage, gas bbq hook up at the rear, backyard large enough for a pool, also great for outdoor entertaining lots of sunshine and mature trees, offers of amenities close marina, shops, go train, hospital, restaurants, hwy 404 and much more. Located in a sought after neighborhood with great neighbors, great home to raise a young family totally safe and quite area. must see this property will not last show and sell, motivated Sellers. |
| Price | $1,299,999 |
| Taxes: | $5135.94 |
| Occupancy: | Owner |
| Address: | 52 French Cres , East Gwillimbury, L9N 1J9, York |
| Directions/Cross Streets: | Queensville Side Rd W & Park Ave |
| Rooms: | 8 |
| Bedrooms: | 4 |
| Bedrooms +: | 0 |
| Family Room: | T |
| Basement: | Separate Ent, Finished |
| Level/Floor | Room | Length(ft) | Width(ft) | Descriptions | |
| Room 1 | Main | Kitchen | 19.32 | 10.5 | Centre Island, Stainless Steel Appl, Quartz Counter |
| Room 2 | Main | Dining Ro | 10.89 | 10.53 | Hardwood Floor, Combined w/Family, Overlooks Backyard |
| Room 3 | Main | Living Ro | 16.01 | 10.99 | Hardwood Floor, Combined w/Dining, Window |
| Room 4 | Upper | Primary B | 14.46 | 11.12 | Hardwood Floor, Walk-In Closet(s), Ensuite Bath |
| Room 5 | Upper | Bedroom 2 | 12.17 | 11.12 | Hardwood Floor, Closet, Window |
| Room 6 | Upper | Bedroom 3 | 11.32 | 8.69 | Hardwood Floor, Window, Closet |
| Room 7 | Lower | Family Ro | 21.55 | 14.96 | Broadloom, Pot Lights, Window |
| Room 8 | Lower | Bedroom 4 | 22.63 | 10.82 | Pot Lights, 3 Pc Bath |
| Washroom Type | No. of Pieces | Level |
| Washroom Type 1 | 4 | Upper |
| Washroom Type 2 | 3 | Upper |
| Washroom Type 3 | 3 | Basement |
| Washroom Type 4 | 0 | |
| Washroom Type 5 | 0 |
| Total Area: | 0.00 |
| Property Type: | Detached |
| Style: | Sidesplit 4 |
| Exterior: | Brick |
| Garage Type: | Attached |
| (Parking/)Drive: | Private |
| Drive Parking Spaces: | 8 |
| Park #1 | |
| Parking Type: | Private |
| Park #2 | |
| Parking Type: | Private |
| Pool: | None |
| Approximatly Square Footage: | 2000-2500 |
| Property Features: | Fenced Yard, Greenbelt/Conserva |
| CAC Included: | N |
| Water Included: | N |
| Cabel TV Included: | N |
| Common Elements Included: | N |
| Heat Included: | N |
| Parking Included: | N |
| Condo Tax Included: | N |
| Building Insurance Included: | N |
| Fireplace/Stove: | N |
| Heat Type: | Forced Air |
| Central Air Conditioning: | Central Air |
| Central Vac: | N |
| Laundry Level: | Syste |
| Ensuite Laundry: | F |
| Sewers: | Septic |
$
%
Years
This calculator is for demonstration purposes only. Always consult a professional
financial advisor before making personal financial decisions.
| Although the information displayed is believed to be accurate, no warranties or representations are made of any kind. |
| SPECTRUM REALTY SERVICES INC. |
|
|
.jpg?src=Custom)
CJ Gidda
Sales Representative
Dir:
647-289-2525
Bus:
905-364-0727
Fax:
905-364-0728
| Book Showing | Email a Friend |
Jump To:
At a Glance:
| Type: | Freehold - Detached |
| Area: | York |
| Municipality: | East Gwillimbury |
| Neighbourhood: | Holland Landing |
| Style: | Sidesplit 4 |
| Tax: | $5,135.94 |
| Beds: | 4 |
| Baths: | 3 |
| Fireplace: | N |
| Pool: | None |
Locatin Map:
Payment Calculator:

