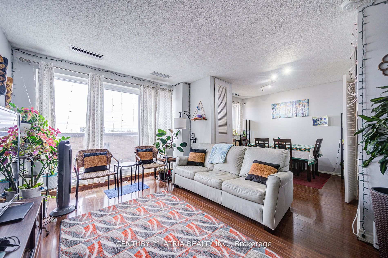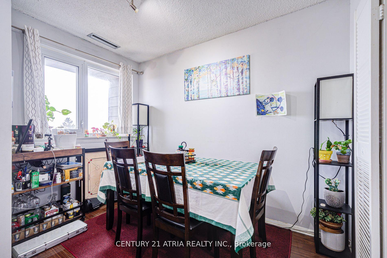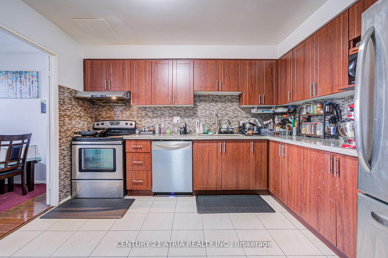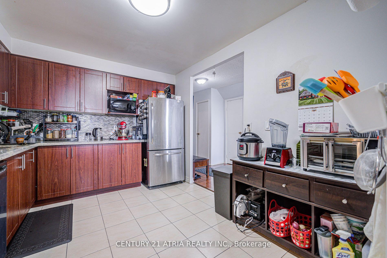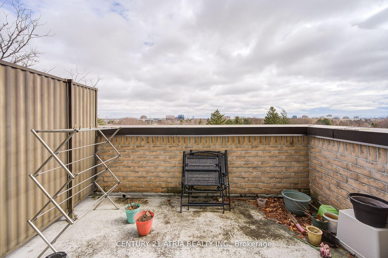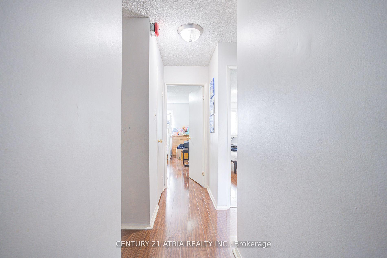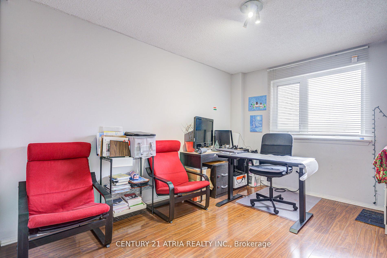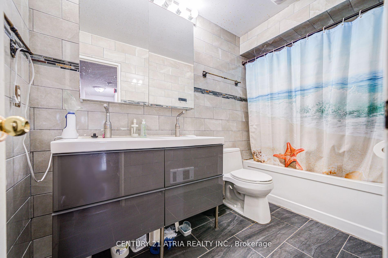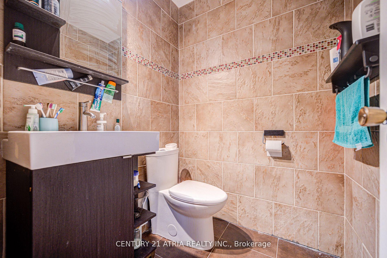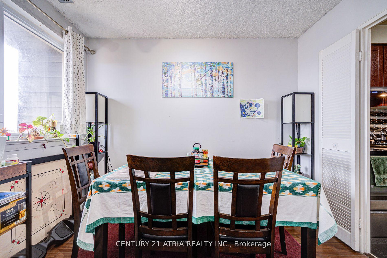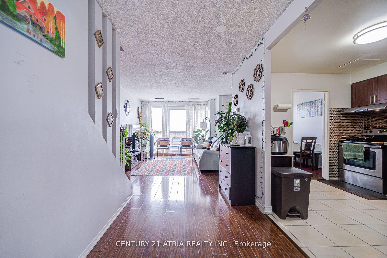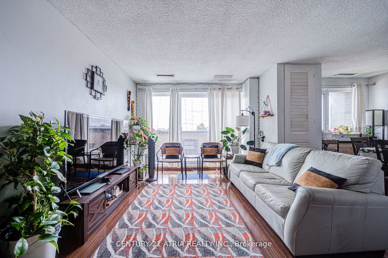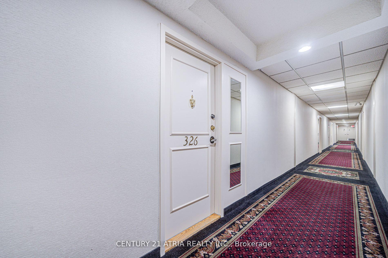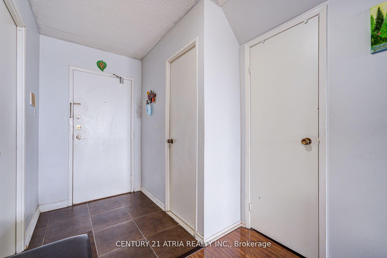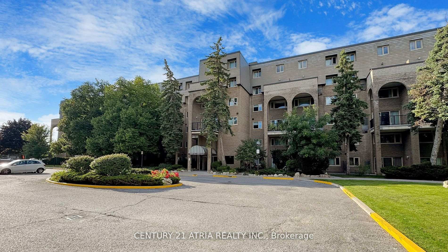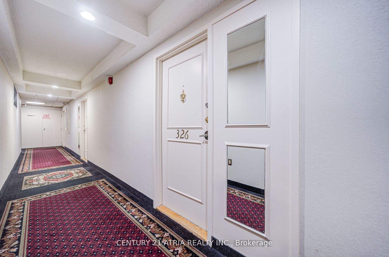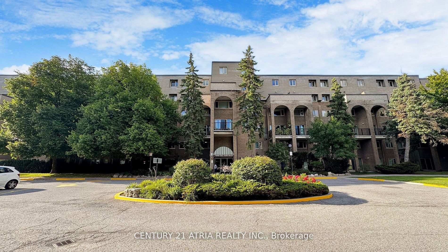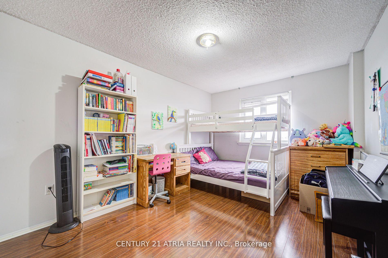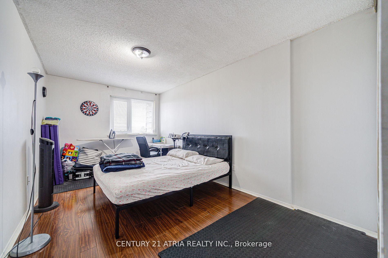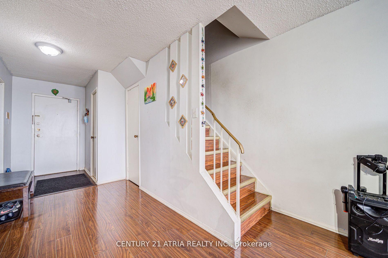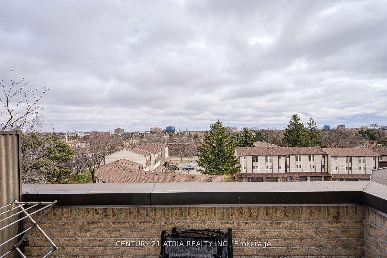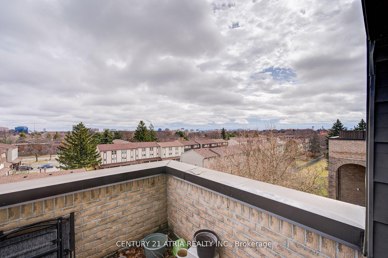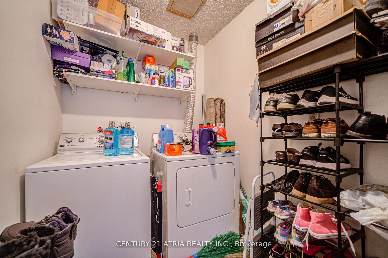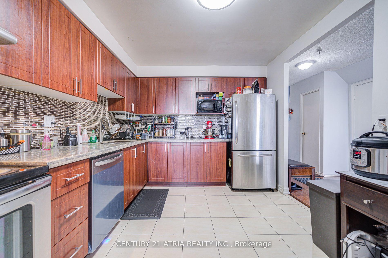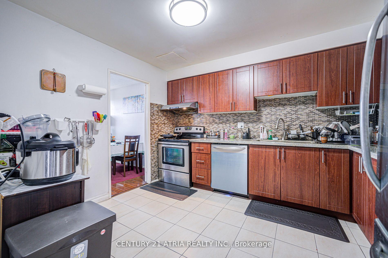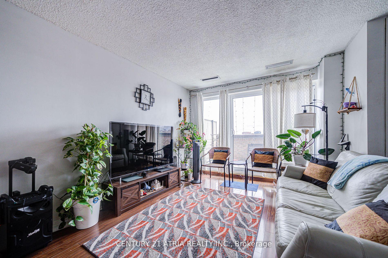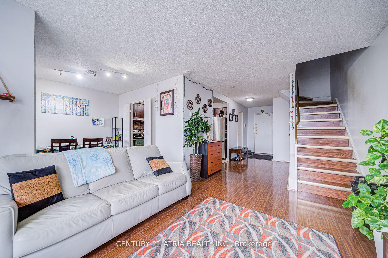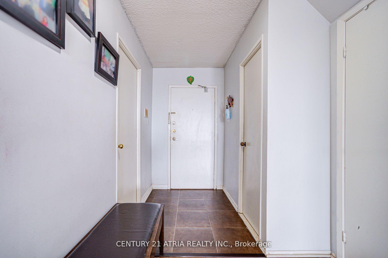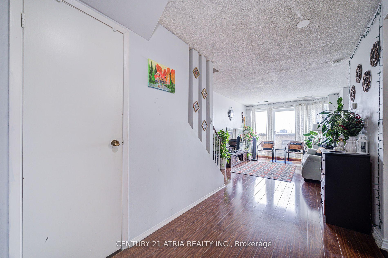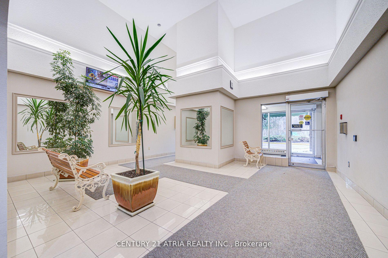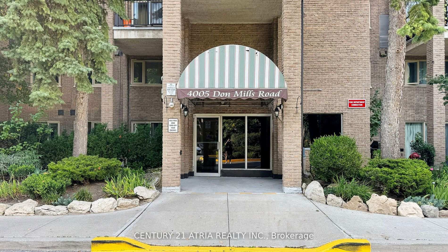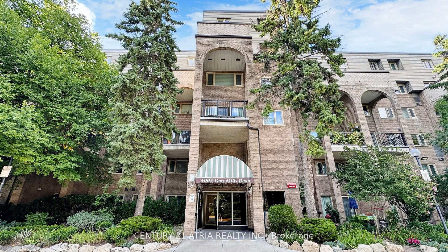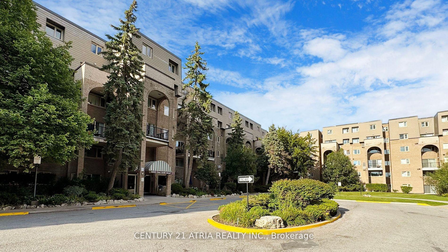$649,000
Available - For Sale
Listing ID: C12230372
4005 Don Mills Road , Toronto, M2N 3J9, Toronto
| ***** Carpet Free *****All new windows in bedrooms and Living Room ****** newer laminated flooring ***** Newer Kitchen cabinets & quartz countertop ***** 3 spacious bedrooms, eat-in kitchen, open concept living & dining, a finished basement; east & west exposure with lots of natural sun lights ***** walking distance to excellent schools: arbor glen p.s, highland m.s; and ay jackson s.s ***** steps to ttc bus stops, shopping plazas, banks, restaurants, parks, and much more ***** minutes to highway 404/dvp, 407 & 401 ***** close to Seneca college, don mills & finch subway station ***** Rent includes water, parking, grass cutting and snow removal ** |
| Price | $649,000 |
| Taxes: | $2381.91 |
| Occupancy: | Tenant |
| Address: | 4005 Don Mills Road , Toronto, M2N 3J9, Toronto |
| Postal Code: | M2N 3J9 |
| Province/State: | Toronto |
| Directions/Cross Streets: | DON MILLS & STEELES |
| Level/Floor | Room | Length(ft) | Width(ft) | Descriptions | |
| Room 1 | Main | Living Ro | 24.14 | 11.87 | Laminate, W/O To Balcony, East View |
| Room 2 | Main | Dining Ro | 9.87 | 9.25 | Window, East View |
| Room 3 | Main | Kitchen | 11.81 | 9.48 | Tile Floor, Eat-in Kitchen, Backsplash |
| Room 4 | Main | Laundry | 9.48 | 5.9 | Tile Floor |
| Room 5 | Second | Primary B | 15.91 | 9.71 | Window, Closet, East View |
| Room 6 | Second | Bedroom 2 | 13.19 | 9.54 | Window, Closet, East View |
| Room 7 | Second | Bedroom 3 | 13.09 | 9.41 | Window, Closet, West View |
| Room 8 | Second | Den | 7.22 | 5.08 | Laminate |
| Washroom Type | No. of Pieces | Level |
| Washroom Type 1 | 4 | Second |
| Washroom Type 2 | 2 | Main |
| Washroom Type 3 | 0 | |
| Washroom Type 4 | 0 | |
| Washroom Type 5 | 0 | |
| Washroom Type 6 | 4 | Second |
| Washroom Type 7 | 2 | Main |
| Washroom Type 8 | 0 | |
| Washroom Type 9 | 0 | |
| Washroom Type 10 | 0 | |
| Washroom Type 11 | 4 | Second |
| Washroom Type 12 | 2 | Main |
| Washroom Type 13 | 0 | |
| Washroom Type 14 | 0 | |
| Washroom Type 15 | 0 |
| Total Area: | 0.00 |
| Approximatly Age: | 31-50 |
| Sprinklers: | Carb |
| Washrooms: | 2 |
| Heat Type: | Forced Air |
| Central Air Conditioning: | Central Air |
$
%
Years
This calculator is for demonstration purposes only. Always consult a professional
financial advisor before making personal financial decisions.
| Although the information displayed is believed to be accurate, no warranties or representations are made of any kind. |
| CENTURY 21 ATRIA REALTY INC. |
|
|
.jpg?src=Custom)
CJ Gidda
Sales Representative
Dir:
647-289-2525
Bus:
905-364-0727
Fax:
905-364-0728
| Book Showing | Email a Friend |
Jump To:
At a Glance:
| Type: | Com - Condo Townhouse |
| Area: | Toronto |
| Municipality: | Toronto C15 |
| Neighbourhood: | Hillcrest Village |
| Style: | Stacked Townhous |
| Approximate Age: | 31-50 |
| Tax: | $2,381.91 |
| Maintenance Fee: | $1,054.15 |
| Beds: | 3+1 |
| Baths: | 2 |
| Fireplace: | N |
Locatin Map:
Payment Calculator:

