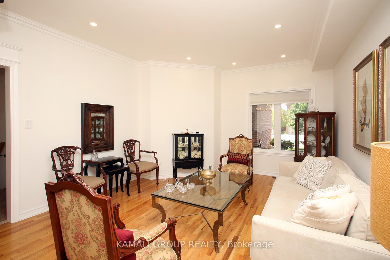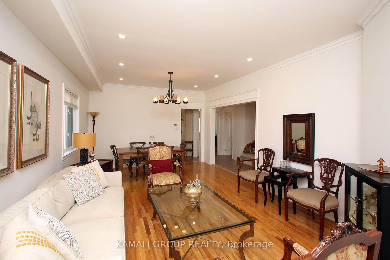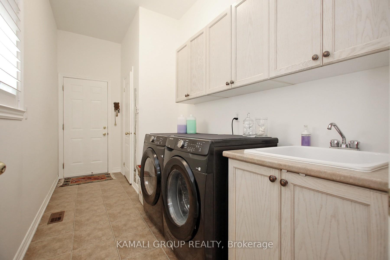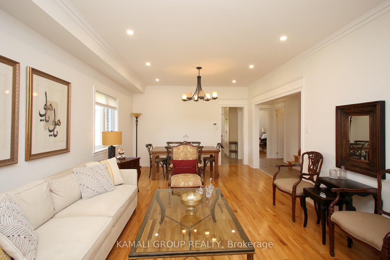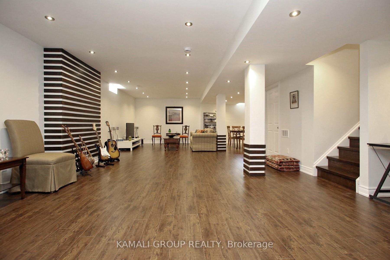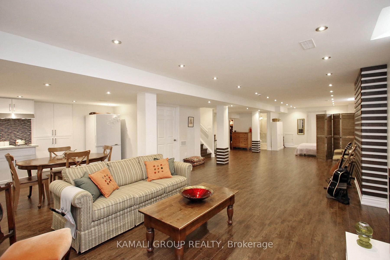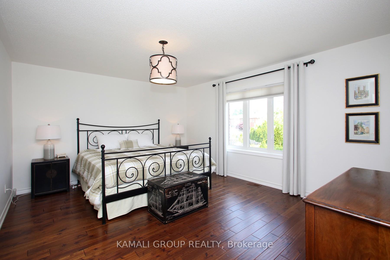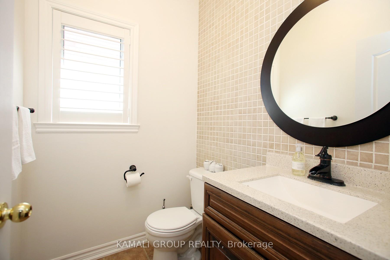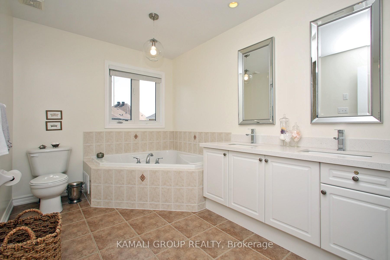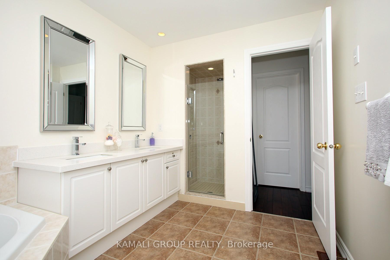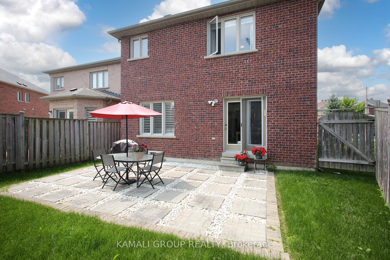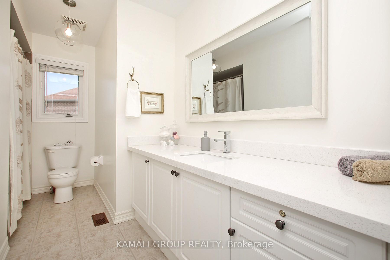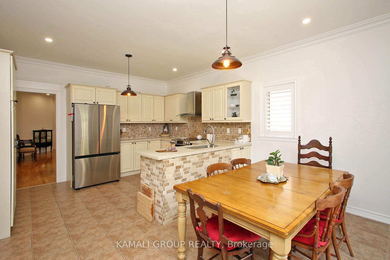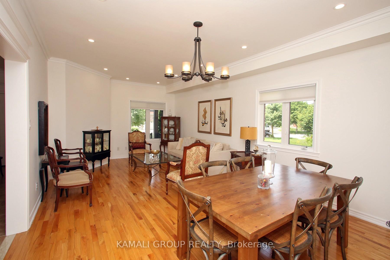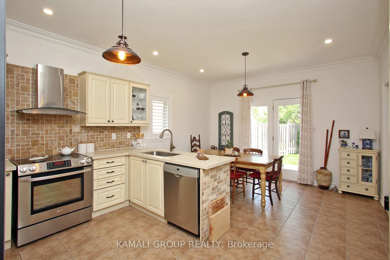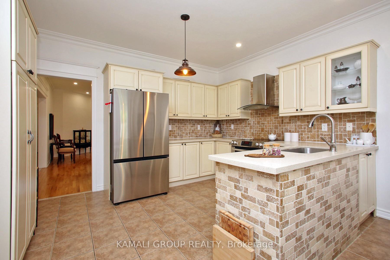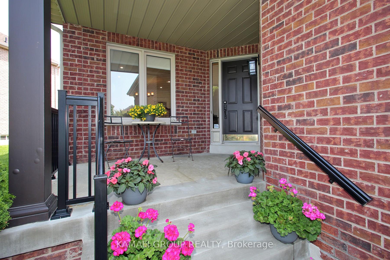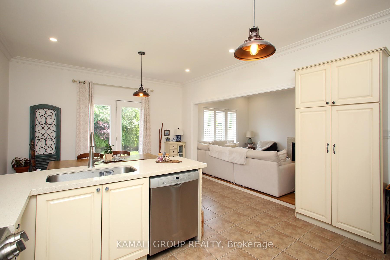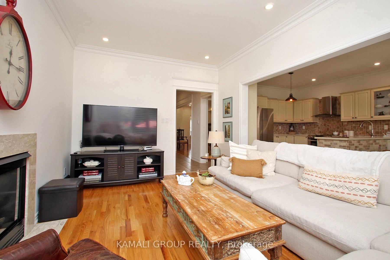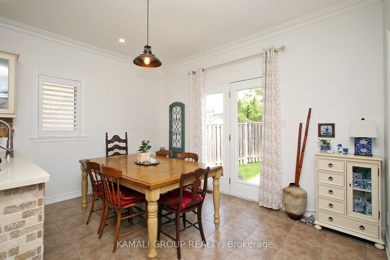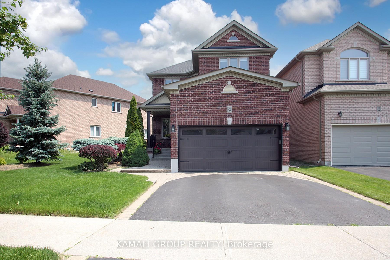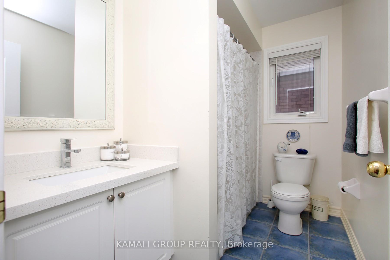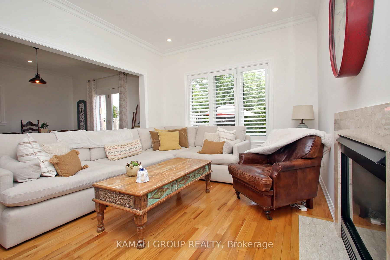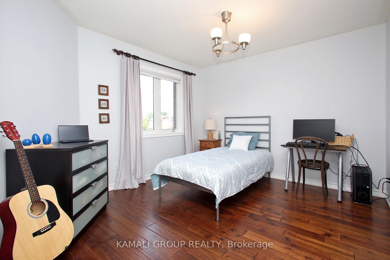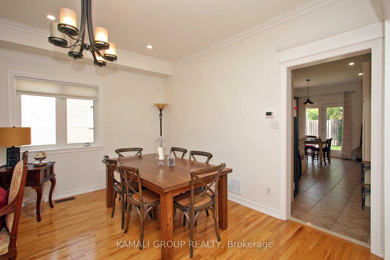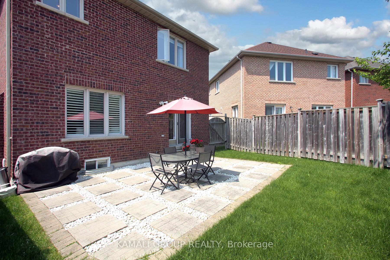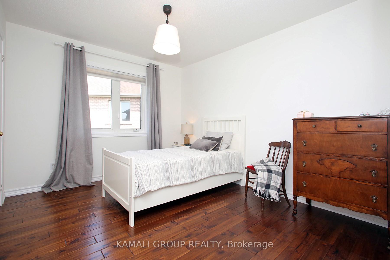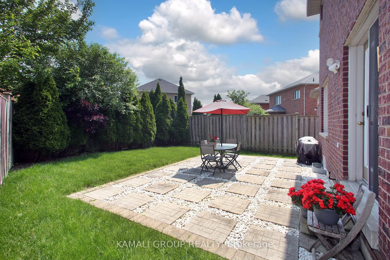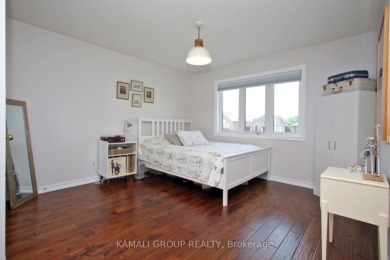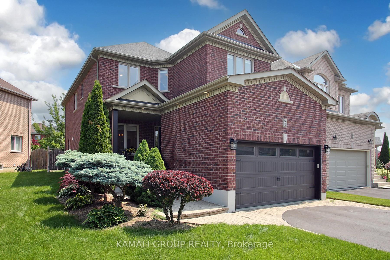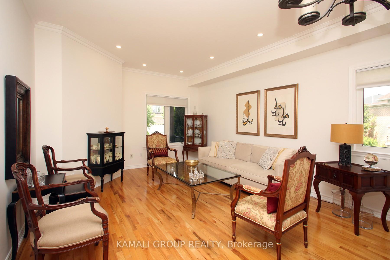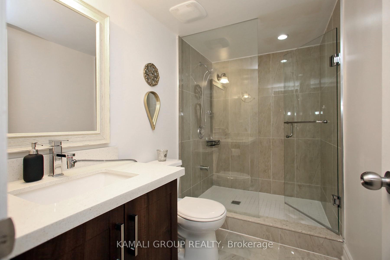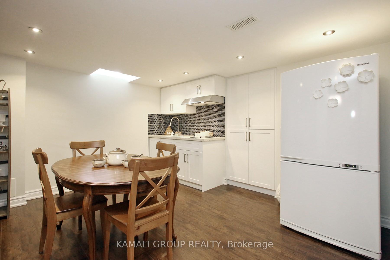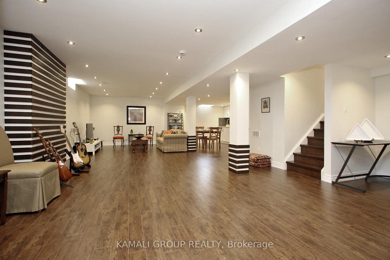$1,588,800
Available - For Sale
Listing ID: N12230457
35 Sandy Point Driv , Richmond Hill, L4S 2W7, York
| Prime Location in the Heart of Richmond Hill! Two ensuite bedroom!!!!! Don't miss this exceptional opportunity to own a beautifully maintained home in a highly sought-after neighbourhood. Approximately 3709 Square Feet Living Space (Above Grade 2495 SQFT+1214Basement Total Area). Four spacious bedrooms,Five bathrooms,This property features:Finish basement with separate entrance, Featuring 9 Feet ceiling in main floor,Front and backyard Landscaped ,Pot lights throughout the first floor and basement ,New Roof Recently updated for peace of mind,Updated Kitchen: Includes a stylish new backsplash Spacious Layout, 3 full bathrooms upstairs, including a 5-piece ensuite in the primary bedroom Hardwood Flooring Two kitchen Ideal for extended families ,Desirable neighbourhood close toTop School Zone: Located within boundaries of two high-ranking schools, (St.Theresa of Lisieux Catholic High School and Richmond Hill High School).Note: Seller and sellers agent do not warrant the retrofit status of the basement. |
| Price | $1,588,800 |
| Taxes: | $7881.92 |
| Occupancy: | Owner |
| Address: | 35 Sandy Point Driv , Richmond Hill, L4S 2W7, York |
| Directions/Cross Streets: | YONGE/BROOKSIDE |
| Rooms: | 8 |
| Bedrooms: | 4 |
| Bedrooms +: | 0 |
| Family Room: | T |
| Basement: | Finished |
| Washroom Type | No. of Pieces | Level |
| Washroom Type 1 | 2 | Main |
| Washroom Type 2 | 3 | Basement |
| Washroom Type 3 | 3 | Second |
| Washroom Type 4 | 5 | Second |
| Washroom Type 5 | 3 | Second |
| Washroom Type 6 | 2 | Main |
| Washroom Type 7 | 3 | Basement |
| Washroom Type 8 | 3 | Second |
| Washroom Type 9 | 5 | Second |
| Washroom Type 10 | 3 | Second |
| Washroom Type 11 | 2 | Main |
| Washroom Type 12 | 3 | Basement |
| Washroom Type 13 | 3 | Second |
| Washroom Type 14 | 5 | Second |
| Washroom Type 15 | 3 | Second |
| Total Area: | 0.00 |
| Property Type: | Detached |
| Style: | 2-Storey |
| Exterior: | Brick |
| Garage Type: | Attached |
| Drive Parking Spaces: | 2 |
| Pool: | None |
| Approximatly Square Footage: | 2000-2500 |
| CAC Included: | N |
| Water Included: | N |
| Cabel TV Included: | N |
| Common Elements Included: | N |
| Heat Included: | N |
| Parking Included: | N |
| Condo Tax Included: | N |
| Building Insurance Included: | N |
| Fireplace/Stove: | Y |
| Heat Type: | Forced Air |
| Central Air Conditioning: | Central Air |
| Central Vac: | N |
| Laundry Level: | Syste |
| Ensuite Laundry: | F |
| Sewers: | Sewer |
$
%
Years
This calculator is for demonstration purposes only. Always consult a professional
financial advisor before making personal financial decisions.
| Although the information displayed is believed to be accurate, no warranties or representations are made of any kind. |
| KAMALI GROUP REALTY |
|
|
.jpg?src=Custom)
CJ Gidda
Sales Representative
Dir:
647-289-2525
Bus:
905-364-0727
Fax:
905-364-0728
| Virtual Tour | Book Showing | Email a Friend |
Jump To:
At a Glance:
| Type: | Freehold - Detached |
| Area: | York |
| Municipality: | Richmond Hill |
| Neighbourhood: | Westbrook |
| Style: | 2-Storey |
| Tax: | $7,881.92 |
| Beds: | 4 |
| Baths: | 5 |
| Fireplace: | Y |
| Pool: | None |
Locatin Map:
Payment Calculator:

