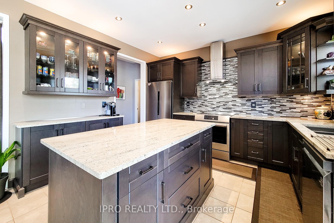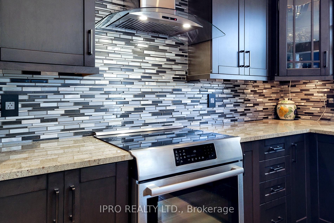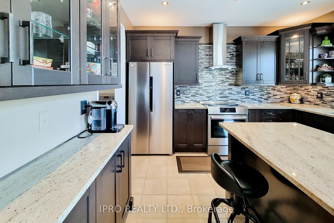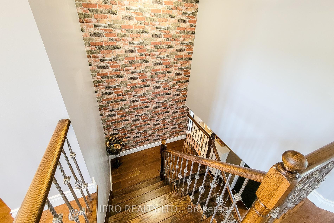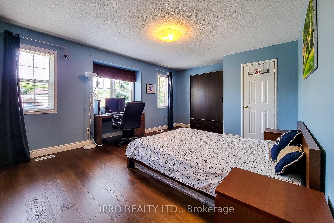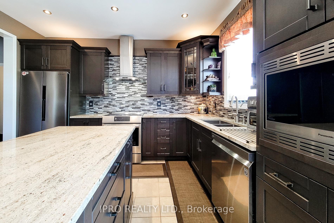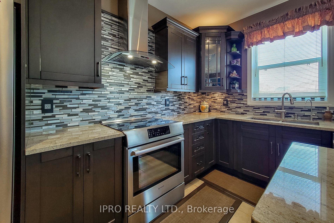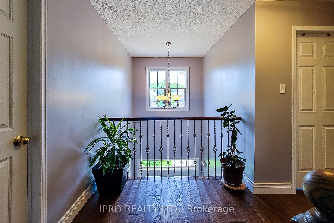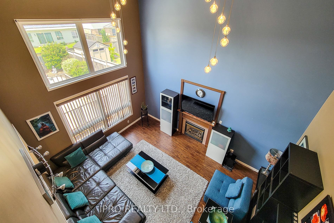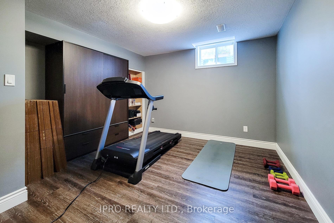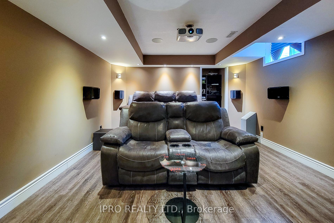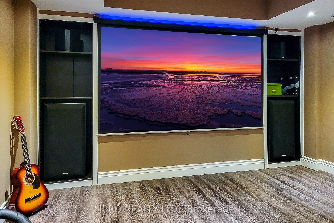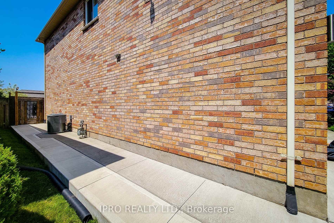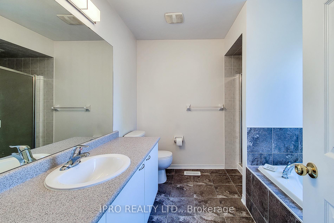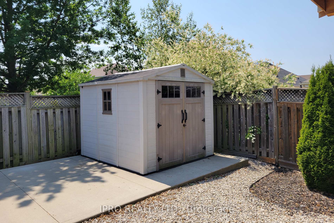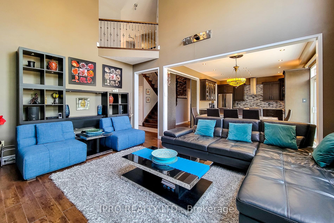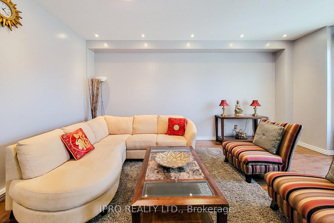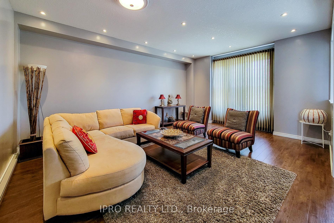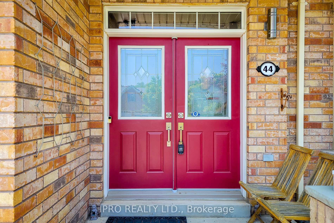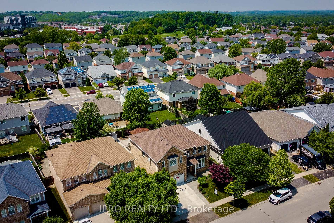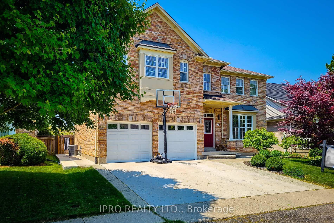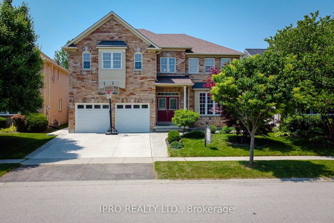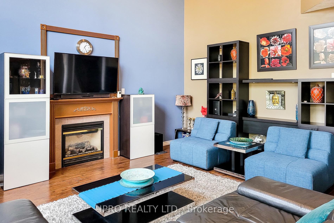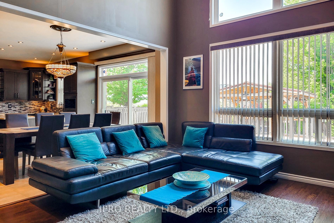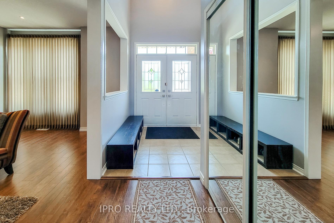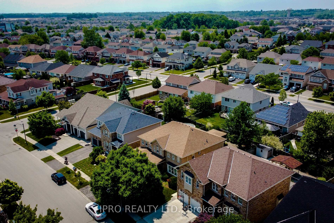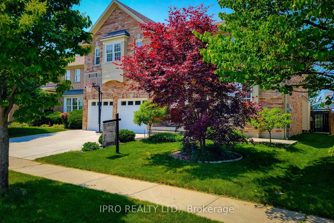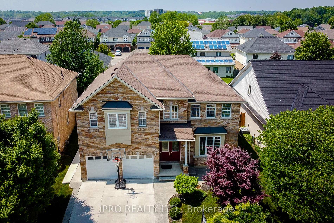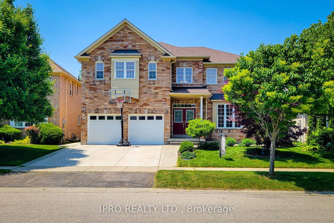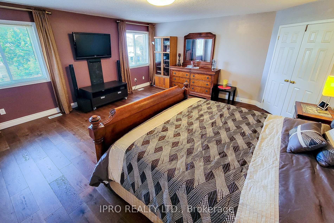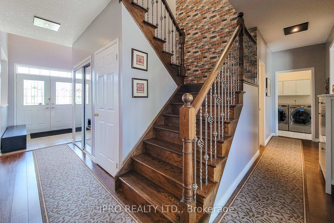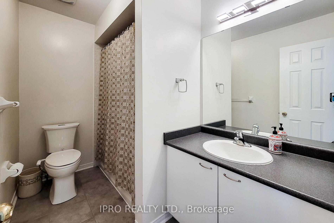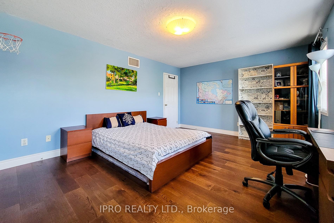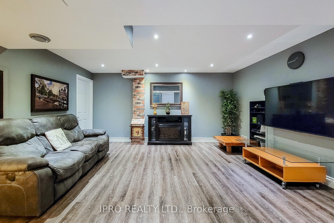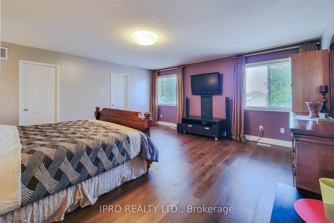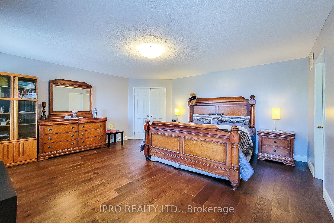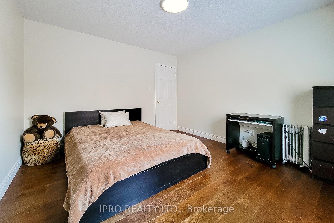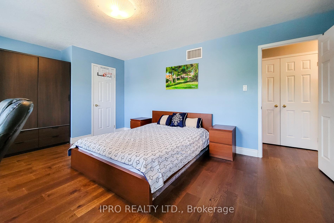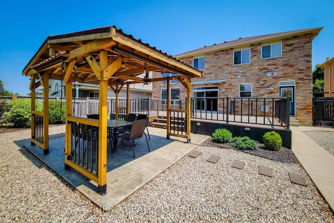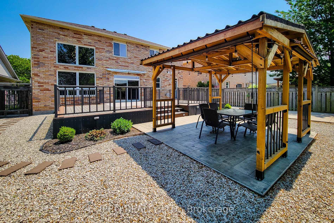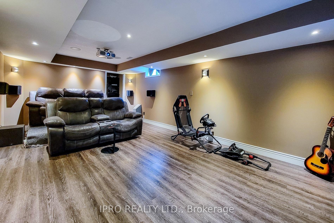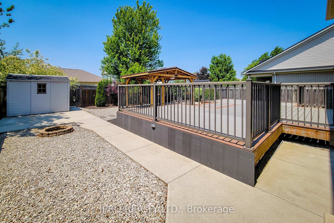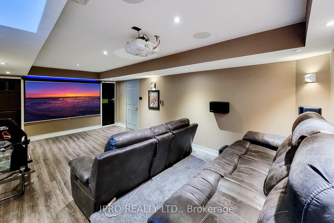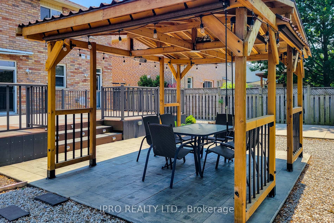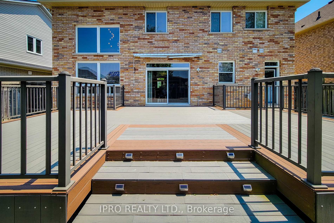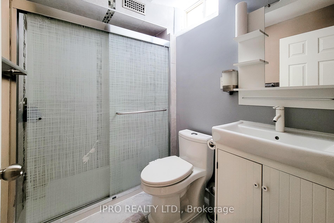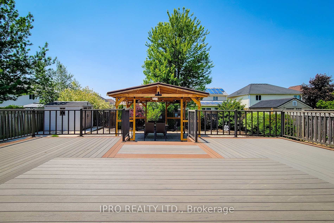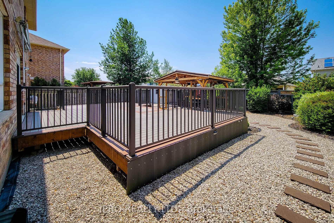$999,999
Available - For Sale
Listing ID: X12220007
44 Webb Aven , Brantford, N3T 6S6, Brantford
| Welcome to 44 Webb Avenue, Brantford, a Stunning All Brick Ashley Model Homeoffered for the First Time. Situated on a Quiet Street, This Beautifullymaintained property and tastefully decorated site on a 50' x 114 ft lot and boasts2800 sq.ft of above ground living space, offering both comfort and style withnumerous upgrades totaling approximately $180,000. Outdoor enhancements include acomposite deck, a grass free backyard with stamped and broom finish concrete, acedar wood gazebo with an outdoor speaker system and string lights , two waybackyard entry, and a concrete driveway with stamped concrete landscpaing in thefront,. Indoors, you'll find a maple kitchen with granite countertops upgraded in2017, hardwood floors on the second floor installed in 2025, and a fully finishedbasement featuring a noise-proof home theatre, bedroom, living room, fullwashroom, rough-in kitchen and ample storage spaces. This home is carpet free withoak stairs, equipped with water softener, RO water filter system, central vacuumand a newer roof (2020), fresh paint and much more. All Appliances are less than 5years old. Perfect for Families or those who love to entertain or raising afamily, 44 Webb Avenue is a True Gem offering True Value for Money. Don't Miss thechance to make this your New Home !! |
| Price | $999,999 |
| Taxes: | $5478.70 |
| Occupancy: | Owner |
| Address: | 44 Webb Aven , Brantford, N3T 6S6, Brantford |
| Directions/Cross Streets: | FLANDERS DRIVE |
| Rooms: | 3 |
| Rooms +: | 3 |
| Bedrooms: | 4 |
| Bedrooms +: | 0 |
| Family Room: | T |
| Basement: | Finished |
| Level/Floor | Room | Length(ft) | Width(ft) | Descriptions | |
| Room 1 | Main | Living Ro | 14.01 | 18.01 | Laminate |
| Room 2 | Main | Breakfast | 9.51 | 12.99 | Tile Floor |
| Room 3 | Main | Kitchen | 10 | 12.99 | Tile Floor |
| Room 4 | Main | Family Ro | 14.01 | 18.01 | Laminate |
| Room 5 | Main | Powder Ro | 2 Pc Bath | ||
| Room 6 | Second | Bedroom | 16.07 | 17.32 | 4 Pc Ensuite, Hardwood Floor, Walk-In Closet(s) |
| Room 7 | Second | Bedroom 2 | 13.32 | 11.51 | Hardwood Floor |
| Room 8 | Second | Bedroom 3 | 18.5 | 12.07 | Hardwood Floor |
| Room 9 | Second | Bedroom 4 | 14.01 | 12 | Hardwood Floor |
| Room 10 | Second | Bathroom | 4 Pc Ensuite | ||
| Room 11 | Second | Bathroom | 3 Pc Bath | ||
| Room 12 | Basement | Recreatio | 20.99 | 12.4 |
| Washroom Type | No. of Pieces | Level |
| Washroom Type 1 | 2 | Ground |
| Washroom Type 2 | 3 | Flat |
| Washroom Type 3 | 4 | Second |
| Washroom Type 4 | 3 | Second |
| Washroom Type 5 | 0 | |
| Washroom Type 6 | 2 | Ground |
| Washroom Type 7 | 3 | Flat |
| Washroom Type 8 | 4 | Second |
| Washroom Type 9 | 3 | Second |
| Washroom Type 10 | 0 | |
| Washroom Type 11 | 2 | Ground |
| Washroom Type 12 | 3 | Flat |
| Washroom Type 13 | 4 | Second |
| Washroom Type 14 | 3 | Second |
| Washroom Type 15 | 0 |
| Total Area: | 0.00 |
| Approximatly Age: | 16-30 |
| Property Type: | Detached |
| Style: | 2-Storey |
| Exterior: | Brick |
| Garage Type: | Attached |
| (Parking/)Drive: | Private Do |
| Drive Parking Spaces: | 2 |
| Park #1 | |
| Parking Type: | Private Do |
| Park #2 | |
| Parking Type: | Private Do |
| Pool: | None |
| Other Structures: | Garden Shed |
| Approximatly Age: | 16-30 |
| Approximatly Square Footage: | 2500-3000 |
| Property Features: | Fenced Yard, Library |
| CAC Included: | N |
| Water Included: | N |
| Cabel TV Included: | N |
| Common Elements Included: | N |
| Heat Included: | N |
| Parking Included: | N |
| Condo Tax Included: | N |
| Building Insurance Included: | N |
| Fireplace/Stove: | N |
| Heat Type: | Forced Air |
| Central Air Conditioning: | Central Air |
| Central Vac: | Y |
| Laundry Level: | Syste |
| Ensuite Laundry: | F |
| Sewers: | Sewer |
| Water: | Lake/Rive |
| Water Supply Types: | Lake/River |
| Utilities-Cable: | A |
| Utilities-Hydro: | A |
$
%
Years
This calculator is for demonstration purposes only. Always consult a professional
financial advisor before making personal financial decisions.
| Although the information displayed is believed to be accurate, no warranties or representations are made of any kind. |
| IPRO REALTY LTD. |
|
|
.jpg?src=Custom)
CJ Gidda
Sales Representative
Dir:
647-289-2525
Bus:
905-364-0727
Fax:
905-364-0728
| Book Showing | Email a Friend |
Jump To:
At a Glance:
| Type: | Freehold - Detached |
| Area: | Brantford |
| Municipality: | Brantford |
| Neighbourhood: | Dufferin Grove |
| Style: | 2-Storey |
| Approximate Age: | 16-30 |
| Tax: | $5,478.7 |
| Beds: | 4 |
| Baths: | 4 |
| Fireplace: | N |
| Pool: | None |
Locatin Map:
Payment Calculator:

