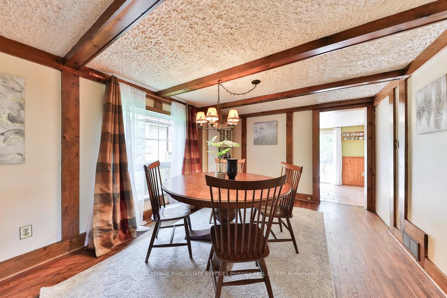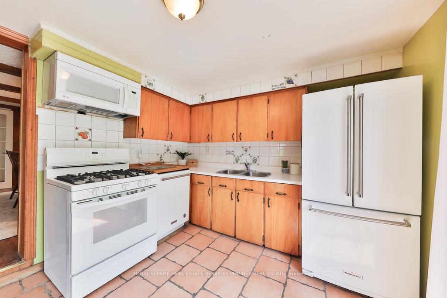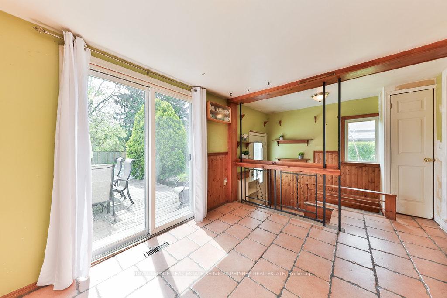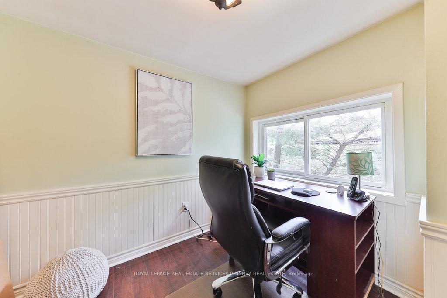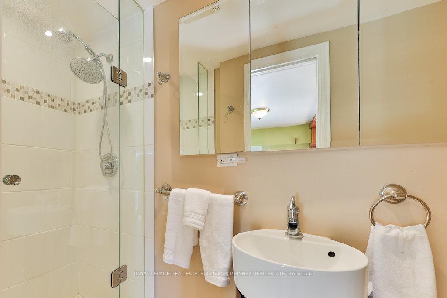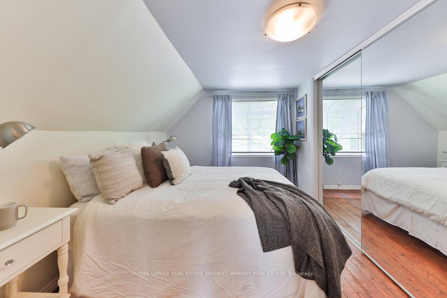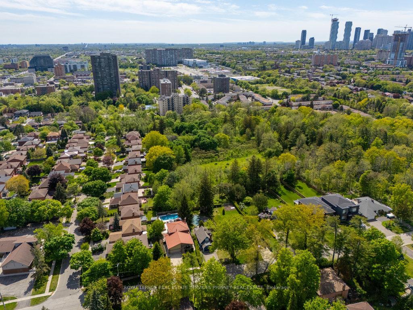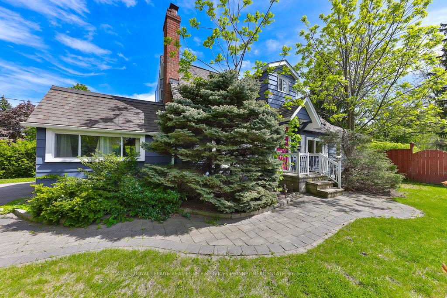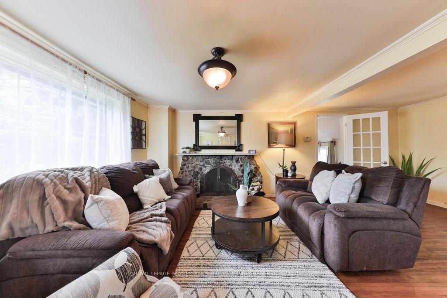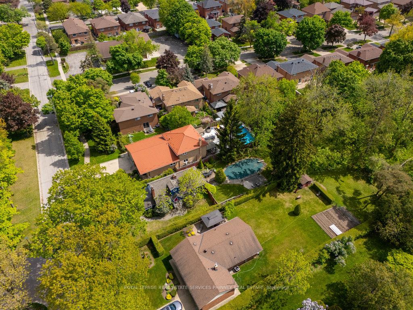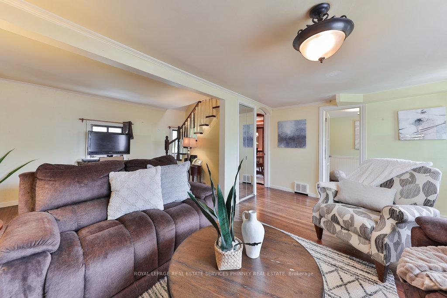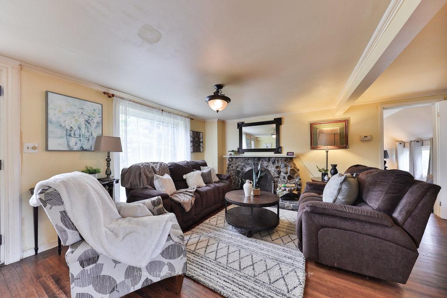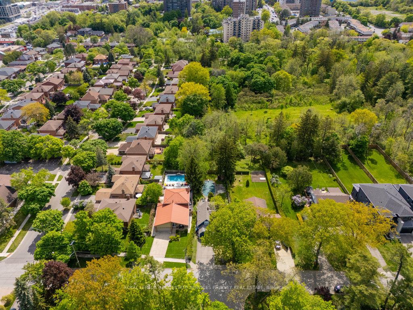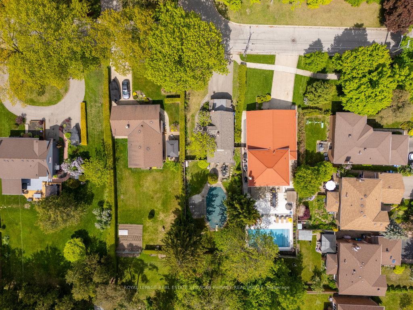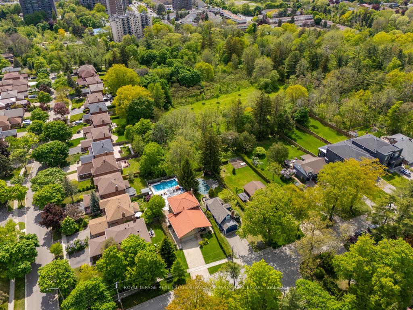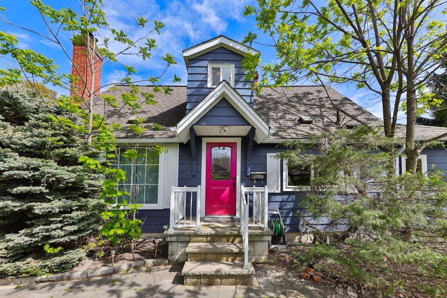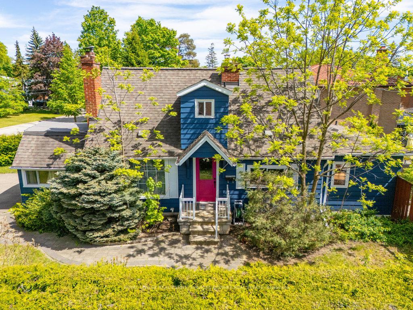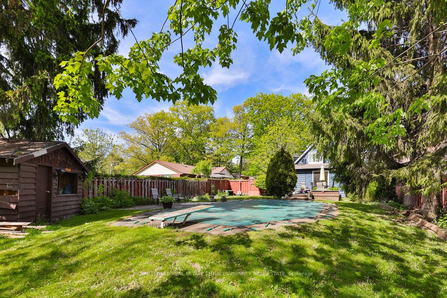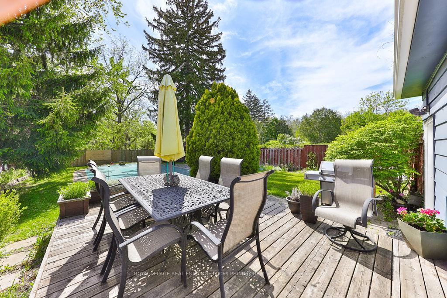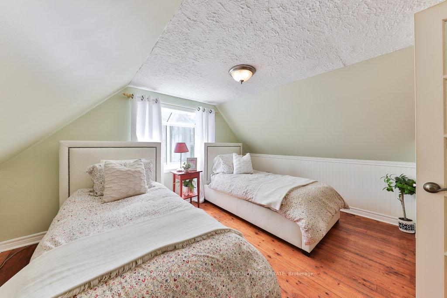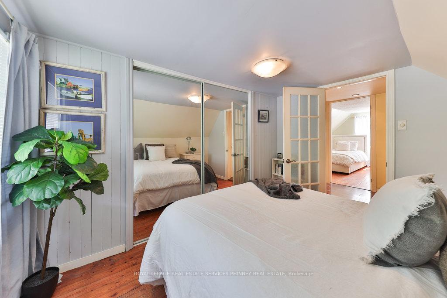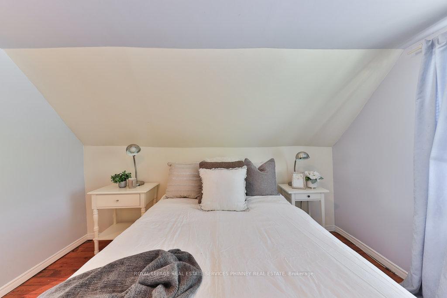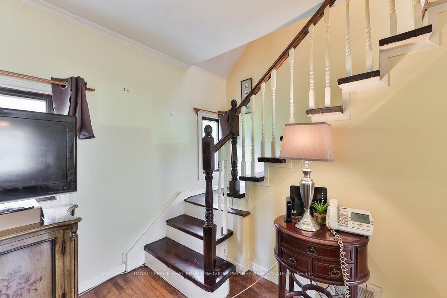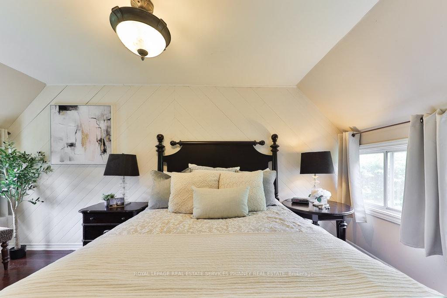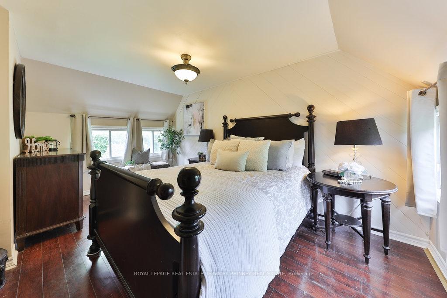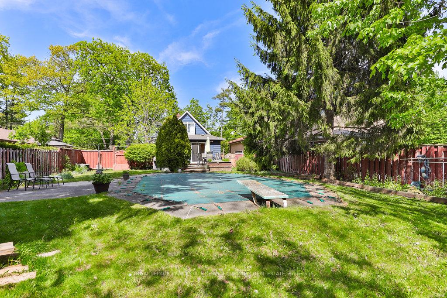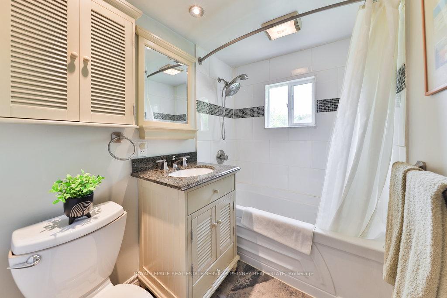$1,125,000
Available - For Sale
Listing ID: W12162792
3098 Given Road , Mississauga, L5A 2N3, Peel
| Cottage in the City! Charming detached home with an inground salt water pool, set on a deep, mature 50 x 156-foot lot that backs directly onto peaceful parkland your own private oasis in the heart of Mississauga! Outgrown your condo, or want the flexibility of owning your own land for future development, or if you need a main floor principal bedroom for yourself or a family member, this property is full of opportunity! Inside, you'll find a living space featuring a charming stone fireplace, large separate dining room is ideal for hosting family dinners or entertaining guests, adding to the home's warm and inviting feel. A convenient main-floor bedroom, plus two additional bedrooms upstairs with full bathrooms on both levels make this layout practical and versatile. Located in one of Mississauga's most established and desirable neighborhoods, Cooksville is known for its tree-lined streets, central location, and strong community feel. You're within walking distance to Dundas Street, steps from school bus routes, and just one bus ride away from the subway a commuters dream. The backyard is an entertainer's paradise, featuring an in ground salt water pool with a diving board and a cool cabana perfect for epic summer hangouts. With a lot this size and mature surroundings, the home also presents an incredible opportunity to build your custom dream home in a quiet enclave of million dollar properties. Whether you're looking for a peaceful cottage vibe in the city, a place to call home now with room to grow, or a premium lot to build on this property checks all the boxes. Don't miss this rare opportunity in Cooksville! |
| Price | $1,125,000 |
| Taxes: | $6077.00 |
| Occupancy: | Owner |
| Address: | 3098 Given Road , Mississauga, L5A 2N3, Peel |
| Directions/Cross Streets: | Dundas St E & Given Rd |
| Rooms: | 7 |
| Bedrooms: | 3 |
| Bedrooms +: | 0 |
| Family Room: | F |
| Basement: | Full, Unfinished |
| Level/Floor | Room | Length(ft) | Width(ft) | Descriptions | |
| Room 1 | Main | Living Ro | 16.92 | 20.34 | Hardwood Floor, Fireplace, Overlooks Frontyard |
| Room 2 | Main | Dining Ro | 14.92 | 10.92 | Hardwood Floor, Large Window, Wood Trim |
| Room 3 | Main | Kitchen | 9.91 | 17.32 | W/O To Yard, Tile Floor, Double Sink |
| Room 4 | Main | Office | 8.33 | 8.82 | Hardwood Floor, Separate Room, Overlooks Garden |
| Room 5 | Main | Primary B | 10.07 | 15.91 | Hardwood Floor, Overlooks Garden, Large Window |
| Room 6 | Second | Bedroom 2 | 11.32 | 8.92 | Double Closet, Hardwood Floor, Overlooks Frontyard |
| Room 7 | Second | Bedroom 3 | 11.91 | 14.07 | Hardwood Floor, Large Window, B/I Closet |
| Washroom Type | No. of Pieces | Level |
| Washroom Type 1 | 3 | Main |
| Washroom Type 2 | 4 | Second |
| Washroom Type 3 | 0 | |
| Washroom Type 4 | 0 | |
| Washroom Type 5 | 0 | |
| Washroom Type 6 | 3 | Main |
| Washroom Type 7 | 4 | Second |
| Washroom Type 8 | 0 | |
| Washroom Type 9 | 0 | |
| Washroom Type 10 | 0 | |
| Washroom Type 11 | 3 | Main |
| Washroom Type 12 | 4 | Second |
| Washroom Type 13 | 0 | |
| Washroom Type 14 | 0 | |
| Washroom Type 15 | 0 |
| Total Area: | 0.00 |
| Approximatly Age: | 51-99 |
| Property Type: | Detached |
| Style: | 1 1/2 Storey |
| Exterior: | Other |
| Garage Type: | None |
| (Parking/)Drive: | Private Do |
| Drive Parking Spaces: | 4 |
| Park #1 | |
| Parking Type: | Private Do |
| Park #2 | |
| Parking Type: | Private Do |
| Pool: | Inground |
| Approximatly Age: | 51-99 |
| Approximatly Square Footage: | 1500-2000 |
| CAC Included: | N |
| Water Included: | N |
| Cabel TV Included: | N |
| Common Elements Included: | N |
| Heat Included: | N |
| Parking Included: | N |
| Condo Tax Included: | N |
| Building Insurance Included: | N |
| Fireplace/Stove: | Y |
| Heat Type: | Forced Air |
| Central Air Conditioning: | Central Air |
| Central Vac: | N |
| Laundry Level: | Syste |
| Ensuite Laundry: | F |
| Sewers: | Sewer |
$
%
Years
This calculator is for demonstration purposes only. Always consult a professional
financial advisor before making personal financial decisions.
| Although the information displayed is believed to be accurate, no warranties or representations are made of any kind. |
| ROYAL LEPAGE REAL ESTATE SERVICES PHINNEY REAL ESTATE |
|
|
.jpg?src=Custom)
CJ Gidda
Sales Representative
Dir:
647-289-2525
Bus:
905-364-0727
Fax:
905-364-0728
| Virtual Tour | Book Showing | Email a Friend |
Jump To:
At a Glance:
| Type: | Freehold - Detached |
| Area: | Peel |
| Municipality: | Mississauga |
| Neighbourhood: | Cooksville |
| Style: | 1 1/2 Storey |
| Approximate Age: | 51-99 |
| Tax: | $6,077 |
| Beds: | 3 |
| Baths: | 2 |
| Fireplace: | Y |
| Pool: | Inground |
Locatin Map:
Payment Calculator:

