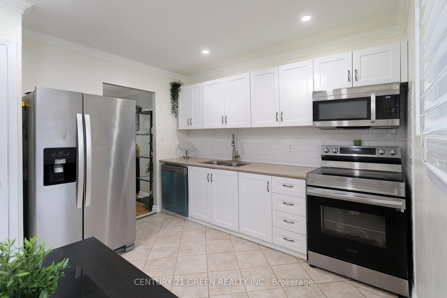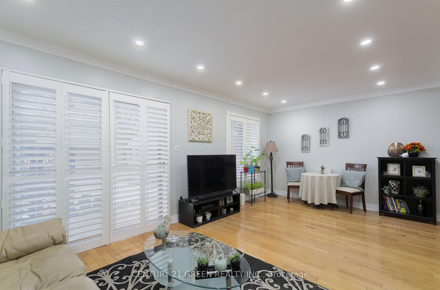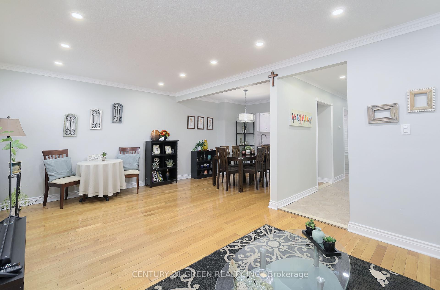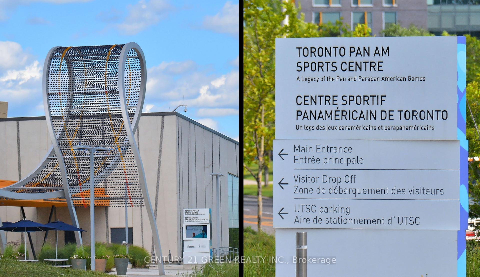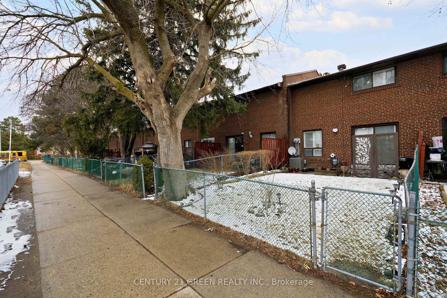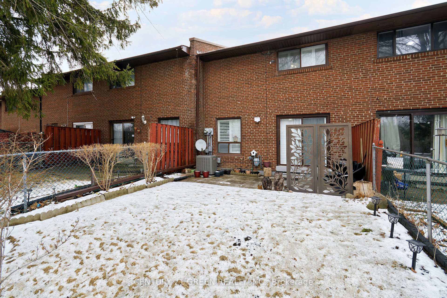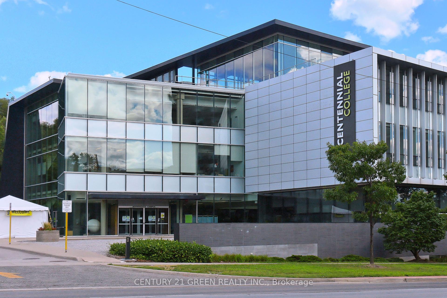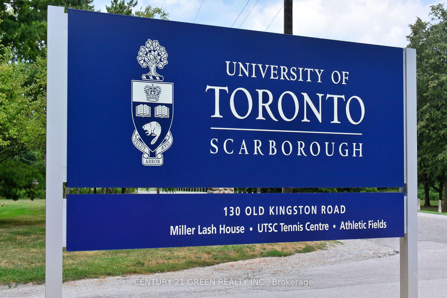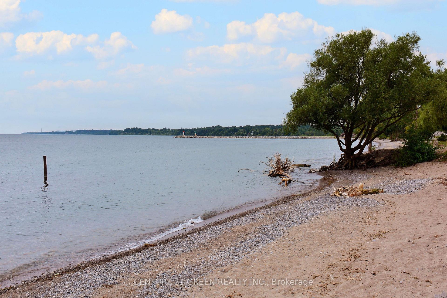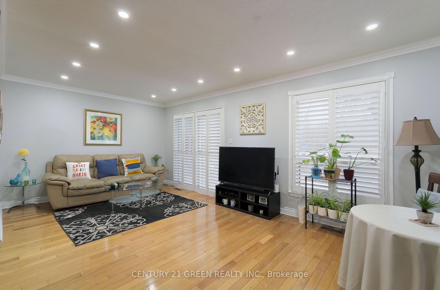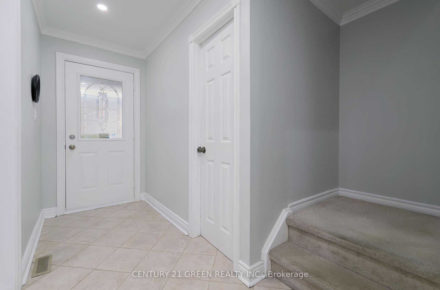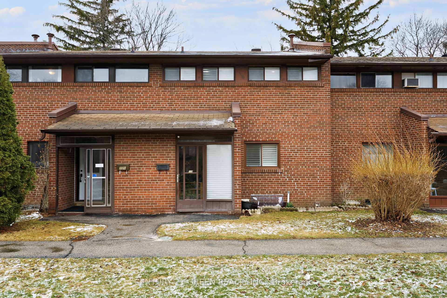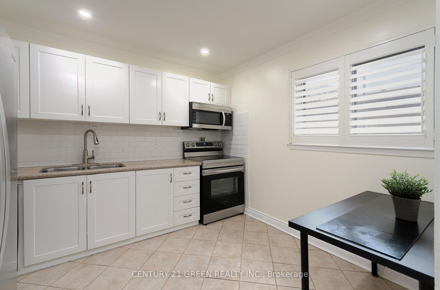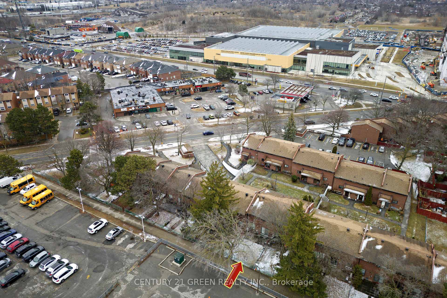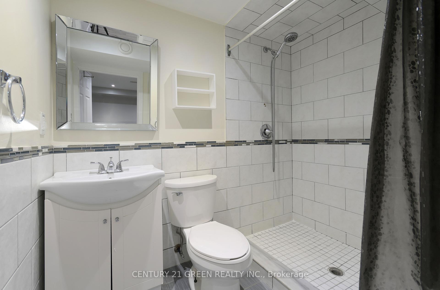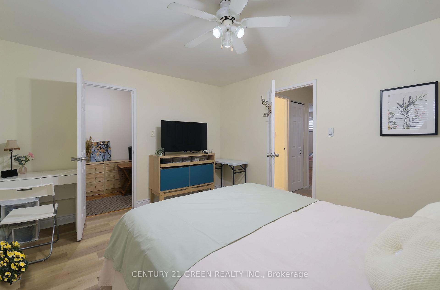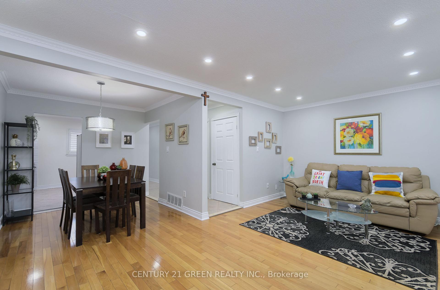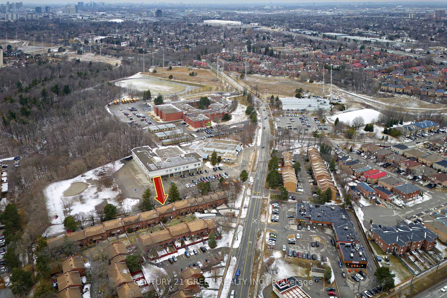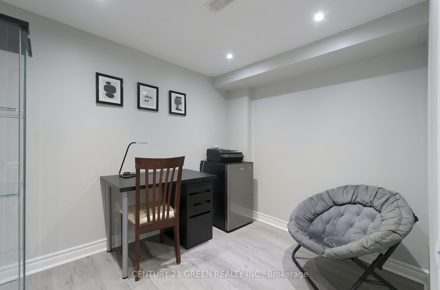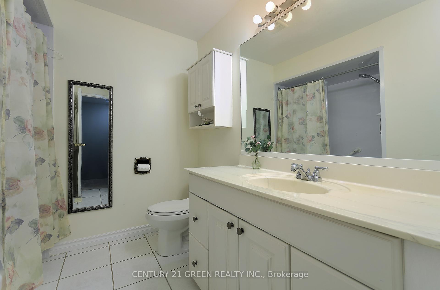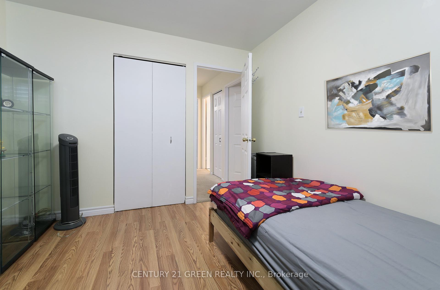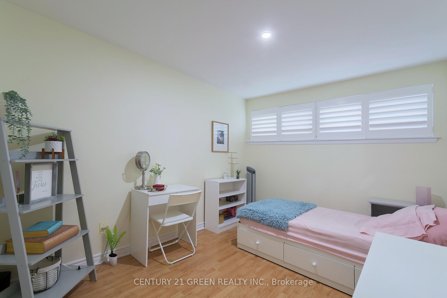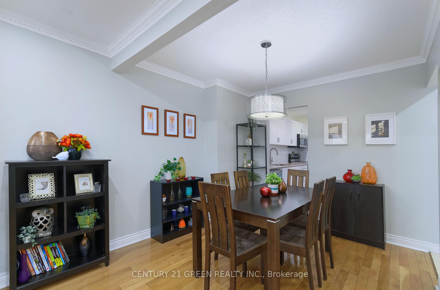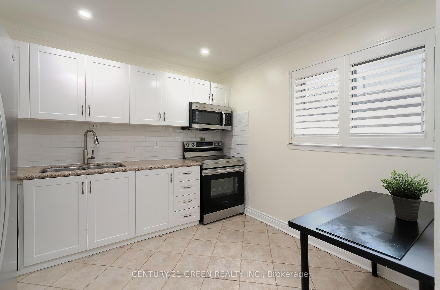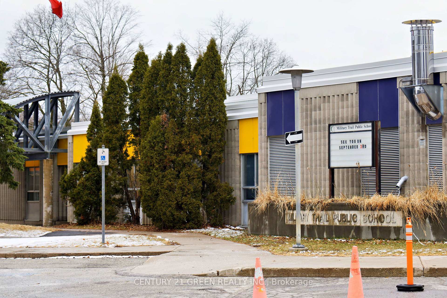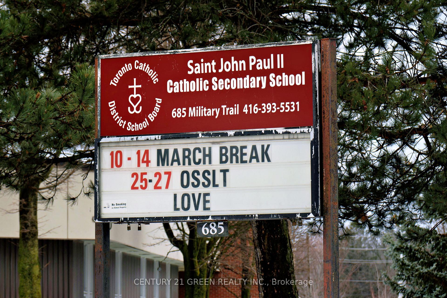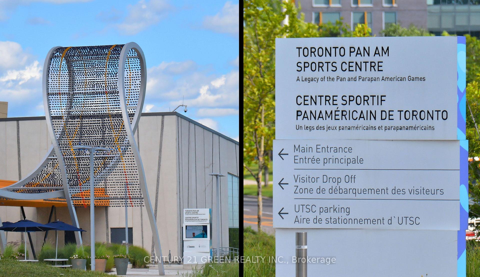$684,999
Available - For Sale
Listing ID: E12231293
719 Military Trai , Toronto, M1E 4P6, Toronto
| Location Is Everything , And This Townhouse Offers It All ! 3 +2 Condo Townhouse Located In City's Prime Location Within Walking Distance To University Of Toronto Campus And Centennial College. Steps To Pan Am Sports Centre, Backing Onto Elementary , Catholic High School And Parks. Only 2 Minutes Drive To Highway 401. Steps To Public Transit . Spacious And Bright With California Shutters Door And Windows. Prime Bedroom With Walk In Closet. Crown Mouldings In Kitchen , Dining And Living Room. Pot Lights, New Paints, New Kitchen Cupboards And Counters. Glass Sliding Door To Private Backyard. Finished Basement With 4th Bedroom And Recreation Room And 3 Pce Bath. Don't Miss This Opportunity To Own A Home In One Of The City's Most Sought-After Locations! |
| Price | $684,999 |
| Taxes: | $1938.00 |
| Occupancy: | Owner |
| Address: | 719 Military Trai , Toronto, M1E 4P6, Toronto |
| Postal Code: | M1E 4P6 |
| Province/State: | Toronto |
| Directions/Cross Streets: | Military Tr/Morningside Ave |
| Level/Floor | Room | Length(ft) | Width(ft) | Descriptions | |
| Room 1 | Main | Living Ro | 20.99 | 12.99 | Hardwood Floor, California Shutters, W/O To Yard |
| Room 2 | Main | Dining Ro | 8.59 | 9.61 | Hardwood Floor, Formal Rm, Combined w/Dining |
| Room 3 | Main | Kitchen | 10.76 | 9.61 | Ceramic Floor, Granite Counters, Crown Moulding |
| Room 4 | Second | Primary B | 13.74 | 11.41 | Laminate, Walk-In Closet(s), California Shutters |
| Room 5 | Second | Bedroom 2 | 14.24 | 8.99 | Laminate, Large Closet, Ceiling Fan(s) |
| Room 6 | Second | Bedroom 3 | 10.56 | 9.58 | Laminate, Large Closet, California Shutters |
| Room 7 | Basement | Recreatio | 18.83 | 10.99 | Laminate, Open Concept, Window |
| Room 8 | Basement | Bedroom 4 | 6.99 | 9.09 | Laminate, Pot Lights, 3 Pc Ensuite |
| Washroom Type | No. of Pieces | Level |
| Washroom Type 1 | 2 | Main |
| Washroom Type 2 | 4 | Second |
| Washroom Type 3 | 3 | Basement |
| Washroom Type 4 | 0 | |
| Washroom Type 5 | 0 | |
| Washroom Type 6 | 2 | Main |
| Washroom Type 7 | 4 | Second |
| Washroom Type 8 | 3 | Basement |
| Washroom Type 9 | 0 | |
| Washroom Type 10 | 0 | |
| Washroom Type 11 | 2 | Main |
| Washroom Type 12 | 4 | Second |
| Washroom Type 13 | 3 | Basement |
| Washroom Type 14 | 0 | |
| Washroom Type 15 | 0 |
| Total Area: | 0.00 |
| Washrooms: | 3 |
| Heat Type: | Forced Air |
| Central Air Conditioning: | Central Air |
| Elevator Lift: | False |
$
%
Years
This calculator is for demonstration purposes only. Always consult a professional
financial advisor before making personal financial decisions.
| Although the information displayed is believed to be accurate, no warranties or representations are made of any kind. |
| CENTURY 21 GREEN REALTY INC. |
|
|
.jpg?src=Custom)
CJ Gidda
Sales Representative
Dir:
647-289-2525
Bus:
905-364-0727
Fax:
905-364-0728
| Virtual Tour | Book Showing | Email a Friend |
Jump To:
At a Glance:
| Type: | Com - Condo Townhouse |
| Area: | Toronto |
| Municipality: | Toronto E09 |
| Neighbourhood: | Morningside |
| Style: | 2-Storey |
| Tax: | $1,938 |
| Maintenance Fee: | $515 |
| Beds: | 3+1 |
| Baths: | 3 |
| Fireplace: | N |
Locatin Map:
Payment Calculator:

