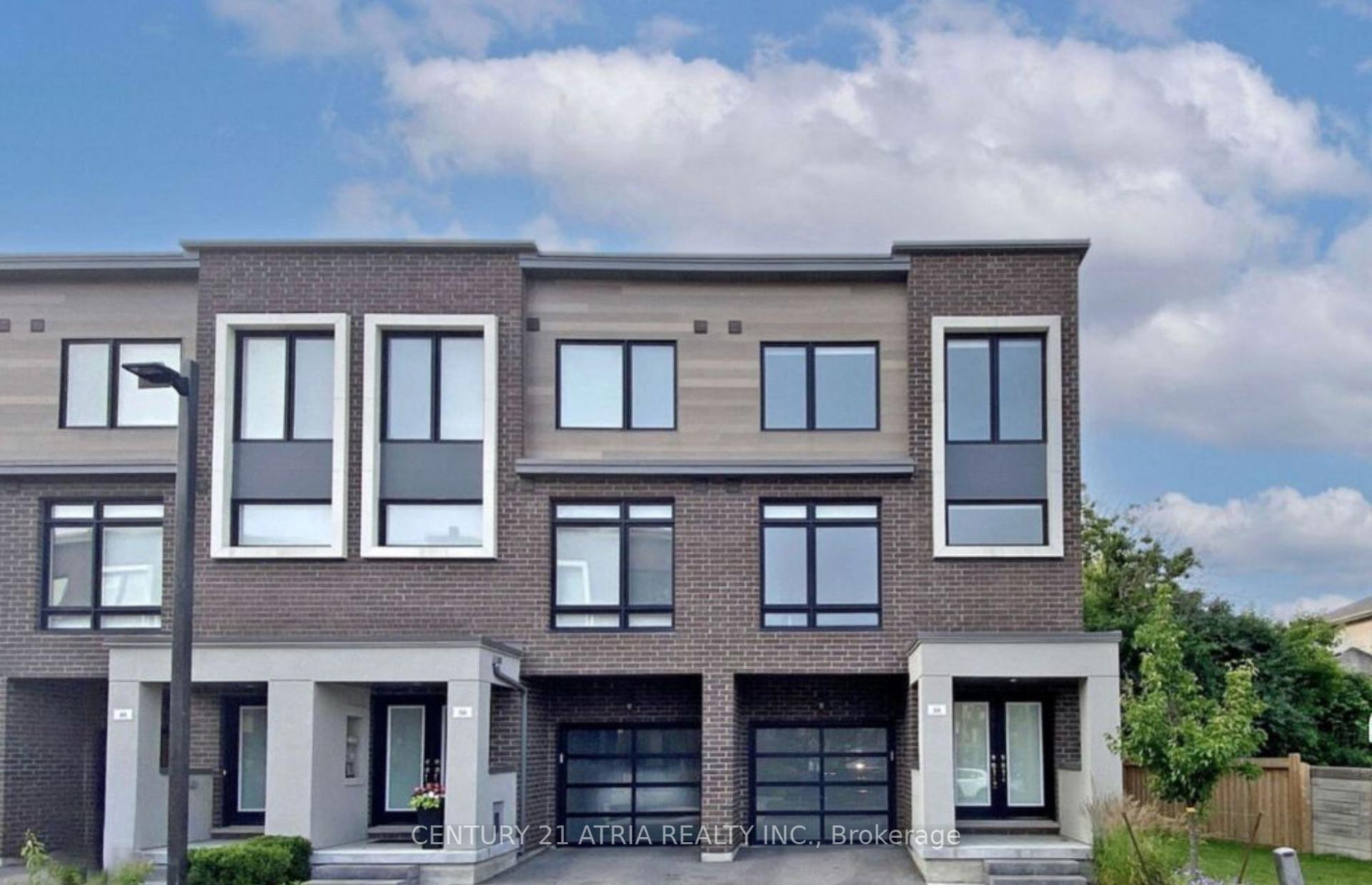$998,000
Available - For Sale
Listing ID: N12232752
54 moneypenny Plac , Vaughan, L4J 8B7, York
| best end unit townhouse with best finishing in neighborhood. Beautiful solid brick townhome with high ceiling, finished basement, open concept and amazing sunlight exposure, private backyard, quartz countertop, potlights, convenient access to highway 400, highway 407, and highway 7. Close to schools including Alexander mackenzie, westmount collegiate insitute, wilshire elementary school etc. |
| Price | $998,000 |
| Taxes: | $6258.00 |
| Occupancy: | Vacant |
| Address: | 54 moneypenny Plac , Vaughan, L4J 8B7, York |
| Directions/Cross Streets: | DUFFERIN ST & CENTRE ST |
| Rooms: | 8 |
| Bedrooms: | 3 |
| Bedrooms +: | 1 |
| Family Room: | T |
| Basement: | Finished |
| Level/Floor | Room | Length(ft) | Width(ft) | Descriptions | |
| Room 1 | Second | Living Ro | 16.24 | 14.5 | Combined w/Kitchen, Above Grade Window, Large Window |
| Room 2 | Second | Kitchen | 12.6 | 10.59 | Combined w/Dining, Family Size Kitchen |
| Room 3 | Second | Dining Ro | 9.41 | 11.74 | Combined w/Kitchen, Open Concept |
| Room 4 | Third | Bedroom 2 | 8.59 | 14.76 | Walk-In Closet(s), Large Window |
| Room 5 | Third | Primary B | 11.58 | 11.51 | 5 Pc Ensuite, Large Closet, Soaking Tub |
| Room 6 | Third | Bedroom 3 | 7.9 | 11.32 | Closet, Window |
| Room 7 | Basement | Bedroom 3 | 11.74 | 12.3 | Closet, Window |
| Room 8 | Basement | Family Ro | 16.5 | 10.76 | W/O To Yard, Glass Doors |
| Washroom Type | No. of Pieces | Level |
| Washroom Type 1 | 5 | Third |
| Washroom Type 2 | 3 | Third |
| Washroom Type 3 | 2 | Second |
| Washroom Type 4 | 2 | Main |
| Washroom Type 5 | 3 | Basement |
| Washroom Type 6 | 5 | Third |
| Washroom Type 7 | 3 | Third |
| Washroom Type 8 | 2 | Second |
| Washroom Type 9 | 2 | Main |
| Washroom Type 10 | 3 | Basement |
| Washroom Type 11 | 5 | Third |
| Washroom Type 12 | 3 | Third |
| Washroom Type 13 | 2 | Second |
| Washroom Type 14 | 2 | Main |
| Washroom Type 15 | 3 | Basement |
| Total Area: | 0.00 |
| Property Type: | Att/Row/Townhouse |
| Style: | 3-Storey |
| Exterior: | Concrete |
| Garage Type: | Built-In |
| (Parking/)Drive: | Private |
| Drive Parking Spaces: | 1 |
| Park #1 | |
| Parking Type: | Private |
| Park #2 | |
| Parking Type: | Private |
| Pool: | None |
| Approximatly Square Footage: | 2000-2500 |
| CAC Included: | N |
| Water Included: | N |
| Cabel TV Included: | N |
| Common Elements Included: | N |
| Heat Included: | N |
| Parking Included: | N |
| Condo Tax Included: | N |
| Building Insurance Included: | N |
| Fireplace/Stove: | Y |
| Heat Type: | Forced Air |
| Central Air Conditioning: | Central Air |
| Central Vac: | Y |
| Laundry Level: | Syste |
| Ensuite Laundry: | F |
| Sewers: | Sewer |
$
%
Years
This calculator is for demonstration purposes only. Always consult a professional
financial advisor before making personal financial decisions.
| Although the information displayed is believed to be accurate, no warranties or representations are made of any kind. |
| CENTURY 21 ATRIA REALTY INC. |
|
|
.jpg?src=Custom)
CJ Gidda
Sales Representative
Dir:
647-289-2525
Bus:
905-364-0727
Fax:
905-364-0728
| Book Showing | Email a Friend |
Jump To:
At a Glance:
| Type: | Freehold - Att/Row/Townhouse |
| Area: | York |
| Municipality: | Vaughan |
| Neighbourhood: | Beverley Glen |
| Style: | 3-Storey |
| Tax: | $6,258 |
| Beds: | 3+1 |
| Baths: | 5 |
| Fireplace: | Y |
| Pool: | None |
Locatin Map:
Payment Calculator:



















