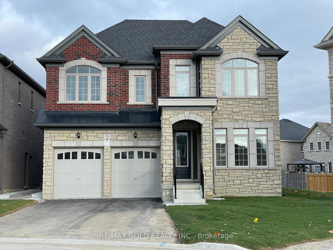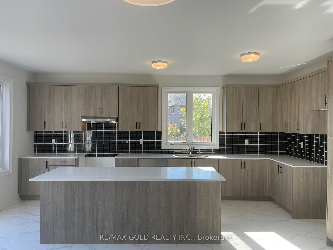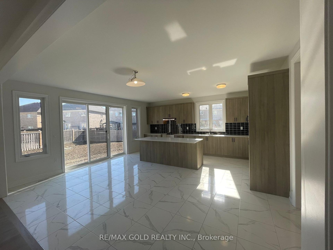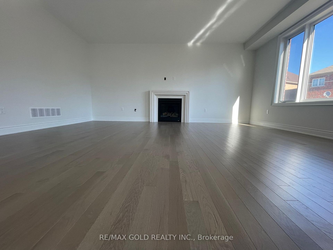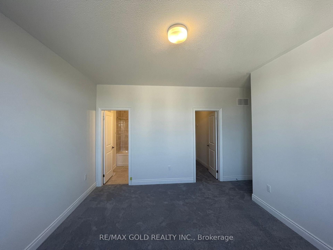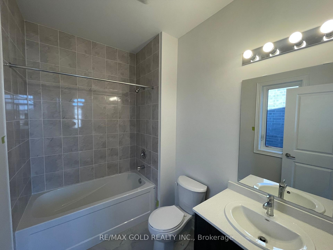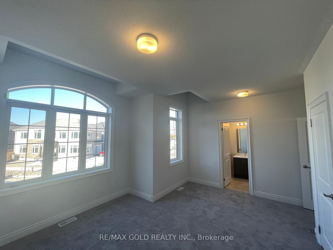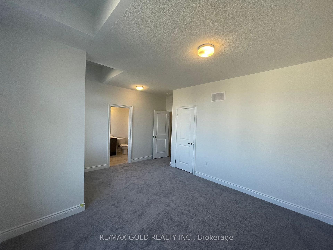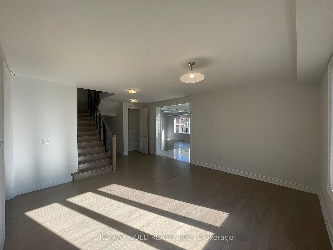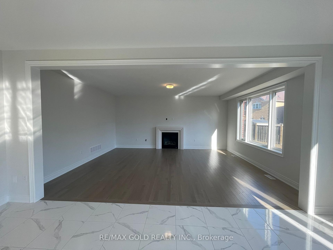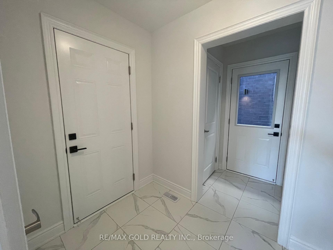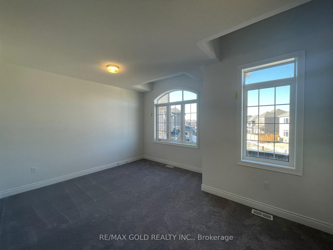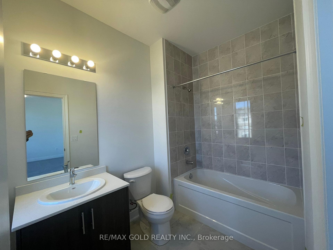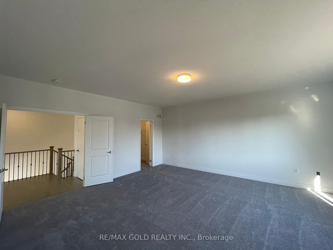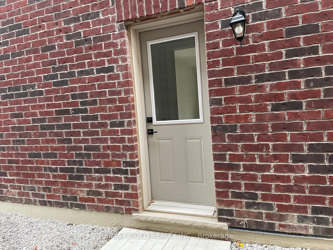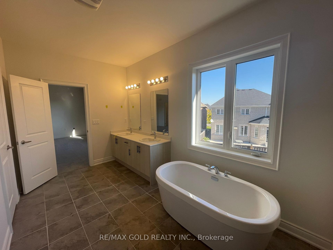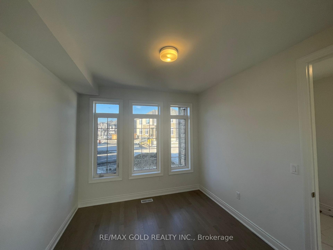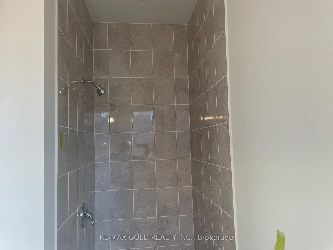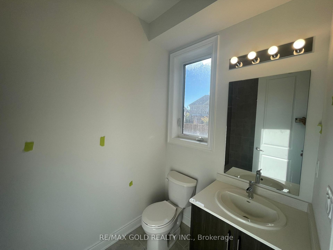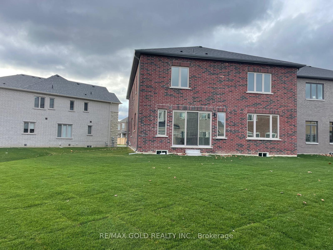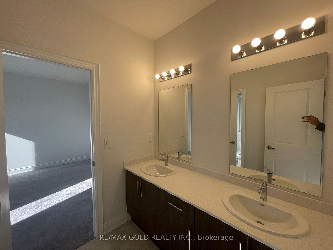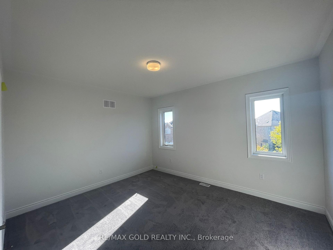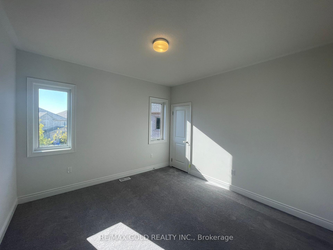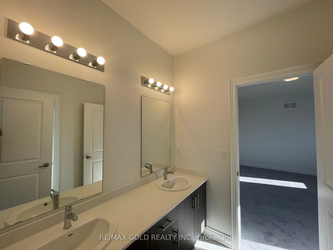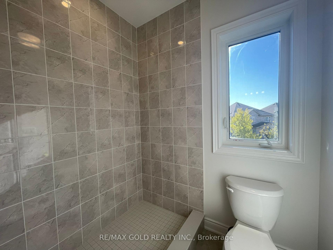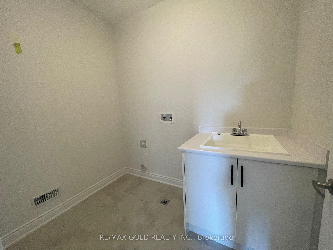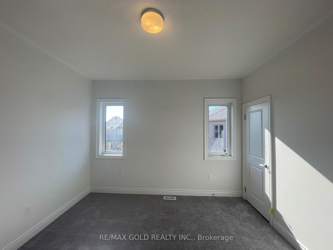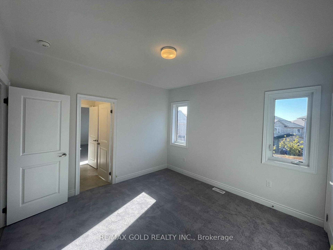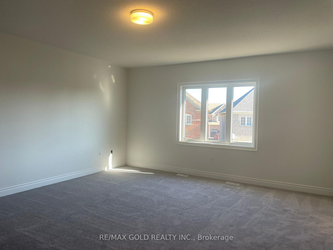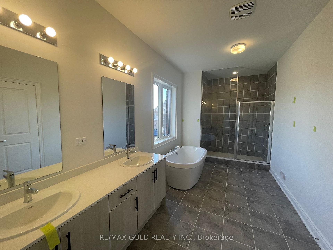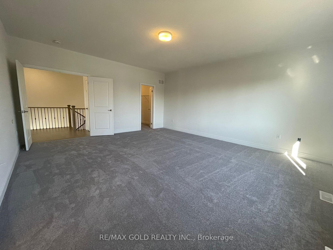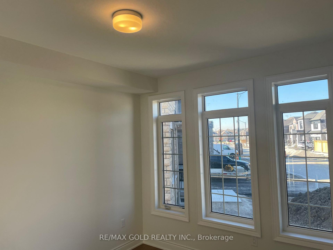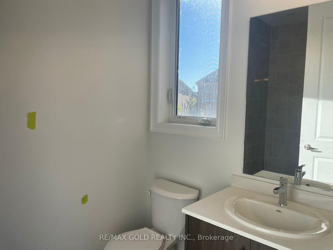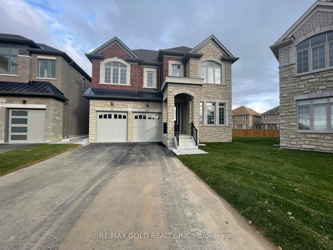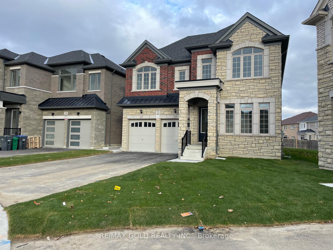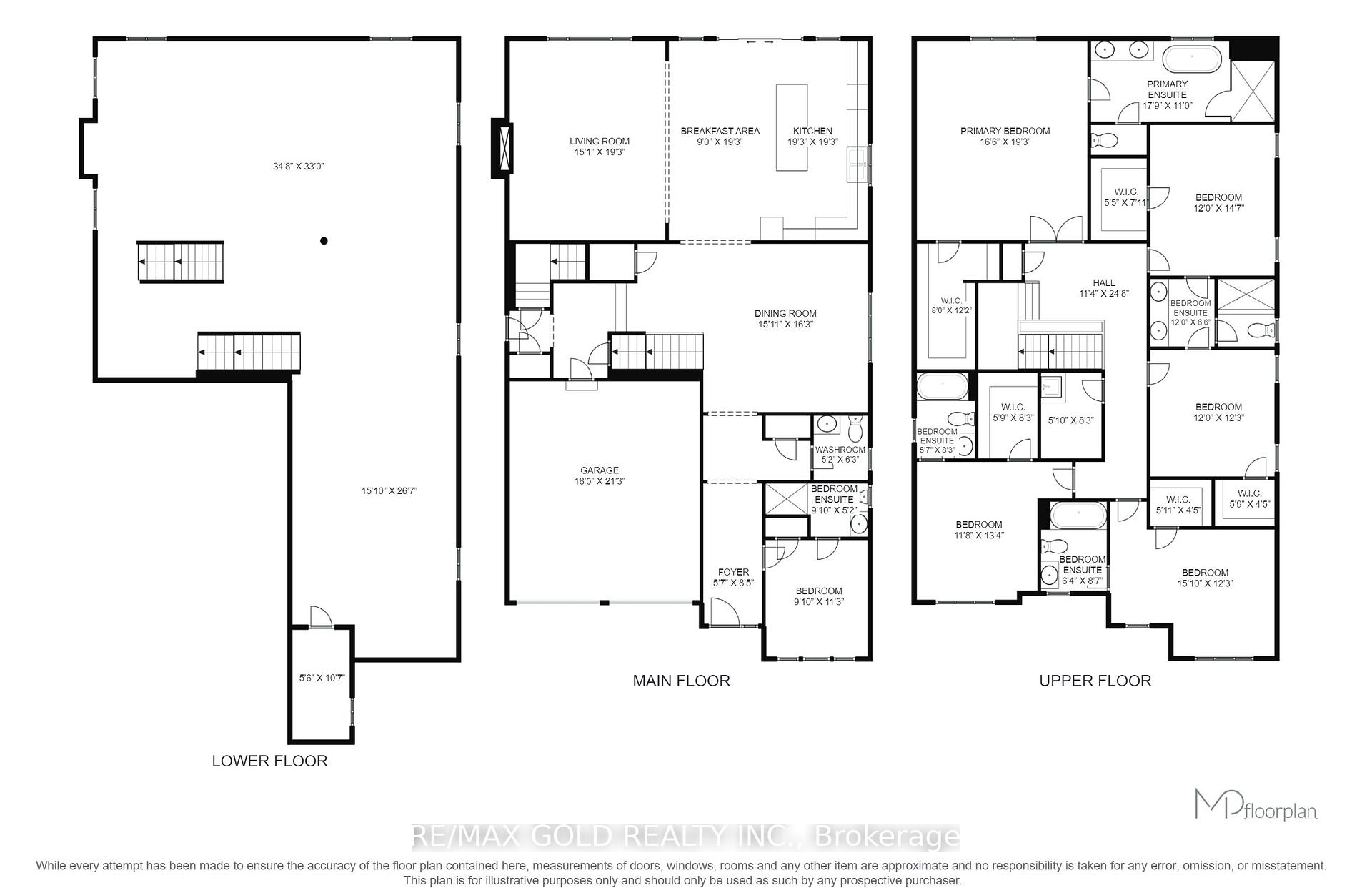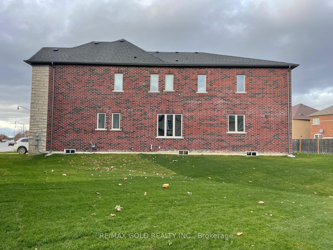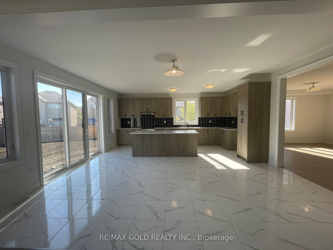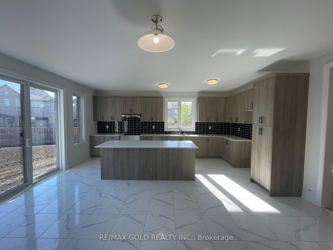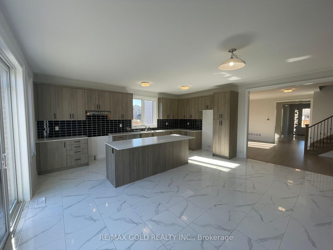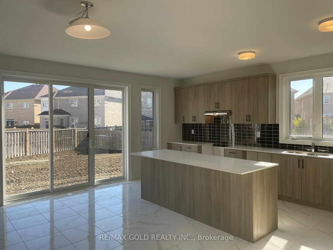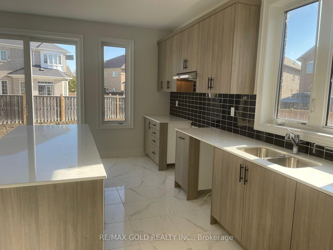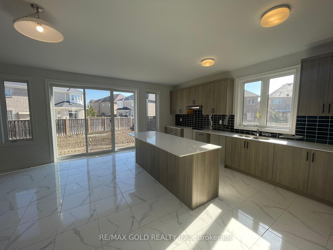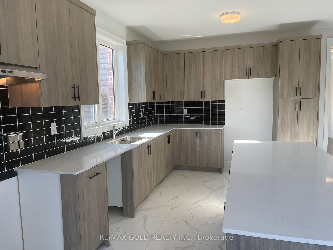$1,200
Available - For Rent
Listing ID: W12231384
31 Dolomite Driv , Brampton, L6P 4R6, Peel
| Individuals / Couples/Groups Are Most Welcome!! Brand New Never Lived In. This is a one-bedroom with large windows, a walk-in or sliding door closet, and an attached personal and private washroom option in a 6-bedroom 3860 square foot house. Blinds are pre-installed. High-Speed Internet, Security Cameras on All Entry and Exits & Hot Water Tank Rental are Complimentary. Actual Prorated Utilities Cost to be Paid Monthly. Garage Parking and /or Driveway Parking are available separately for an additional cost. Separate Entrance From the Side of The Property. Full Furnished Bedroom (with Bed, Mattress, Study /Office Chair -Table, TV, Fan & Other Essentials) Option Available At An Additional Monthly Cost - Hassle-free Living |
| Price | $1,200 |
| Taxes: | $0.00 |
| Occupancy: | Vacant |
| Address: | 31 Dolomite Driv , Brampton, L6P 4R6, Peel |
| Acreage: | < .50 |
| Directions/Cross Streets: | The Gore Rd & Castlemore Rd |
| Rooms: | 9 |
| Bedrooms: | 6 |
| Bedrooms +: | 0 |
| Family Room: | T |
| Basement: | Separate Ent, Unfinished |
| Furnished: | Unfu |
| Level/Floor | Room | Length(ft) | Width(ft) | Descriptions | |
| Room 1 | Ground | Bedroom | Hardwood Floor, 3 Pc Ensuite, Separate Shower | ||
| Room 2 | Ground | Dining Ro | Hardwood Floor, Open Concept, 2 Pc Bath | ||
| Room 3 | Ground | Living Ro | Gas Fireplace, Hardwood Floor, Open Concept | ||
| Room 4 | Ground | Kitchen | Centre Island, Ceramic Backsplash, Ceramic Floor | ||
| Room 5 | Second | Bedroom 2 | Broadloom, 5 Pc Ensuite, Double Sink | ||
| Room 6 | Second | Bedroom 3 | Broadloom, 4 Pc Ensuite, Walk-In Closet(s) | ||
| Room 7 | Second | Bedroom 4 | Broadloom, 4 Pc Ensuite | ||
| Room 8 | Second | Bedroom 5 | Broadloom, 3 Pc Ensuite, Walk-In Closet(s) | ||
| Room 9 | Second | Bedroom | Broadloom, 3 Pc Ensuite, Walk-In Closet(s) | ||
| Room 10 | Second | Laundry | Laundry Sink, Ceramic Floor | ||
| Room 11 | Basement | Open Concept, Large Window, Double Stairs | |||
| Room 12 | Basement | Cold Room | Concrete Floor |
| Washroom Type | No. of Pieces | Level |
| Washroom Type 1 | 3 | Main |
| Washroom Type 2 | 2 | Main |
| Washroom Type 3 | 5 | Second |
| Washroom Type 4 | 4 | Second |
| Washroom Type 5 | 3 | Second |
| Washroom Type 6 | 3 | Main |
| Washroom Type 7 | 2 | Main |
| Washroom Type 8 | 5 | Second |
| Washroom Type 9 | 4 | Second |
| Washroom Type 10 | 3 | Second |
| Washroom Type 11 | 3 | Main |
| Washroom Type 12 | 2 | Main |
| Washroom Type 13 | 5 | Second |
| Washroom Type 14 | 4 | Second |
| Washroom Type 15 | 3 | Second |
| Total Area: | 0.00 |
| Approximatly Age: | New |
| Property Type: | Detached |
| Style: | 2-Storey |
| Exterior: | Brick, Stone |
| Garage Type: | Attached |
| (Parking/)Drive: | Available |
| Drive Parking Spaces: | 6 |
| Park #1 | |
| Parking Type: | Available |
| Park #2 | |
| Parking Type: | Available |
| Pool: | None |
| Laundry Access: | Laundry Room |
| Approximatly Age: | New |
| Approximatly Square Footage: | 3500-5000 |
| CAC Included: | N |
| Water Included: | Y |
| Cabel TV Included: | N |
| Common Elements Included: | N |
| Heat Included: | Y |
| Parking Included: | Y |
| Condo Tax Included: | N |
| Building Insurance Included: | N |
| Fireplace/Stove: | Y |
| Heat Type: | Forced Air |
| Central Air Conditioning: | Central Air |
| Central Vac: | N |
| Laundry Level: | Syste |
| Ensuite Laundry: | F |
| Elevator Lift: | False |
| Sewers: | Sewer |
| Utilities-Cable: | A |
| Utilities-Hydro: | Y |
| Although the information displayed is believed to be accurate, no warranties or representations are made of any kind. |
| RE/MAX GOLD REALTY INC. |
|
|
.jpg?src=Custom)
CJ Gidda
Sales Representative
Dir:
647-289-2525
Bus:
905-364-0727
Fax:
905-364-0728
| Virtual Tour | Book Showing | Email a Friend |
Jump To:
At a Glance:
| Type: | Freehold - Detached |
| Area: | Peel |
| Municipality: | Brampton |
| Neighbourhood: | Bram East |
| Style: | 2-Storey |
| Approximate Age: | New |
| Beds: | 6 |
| Baths: | 6 |
| Fireplace: | Y |
| Pool: | None |
Locatin Map:

