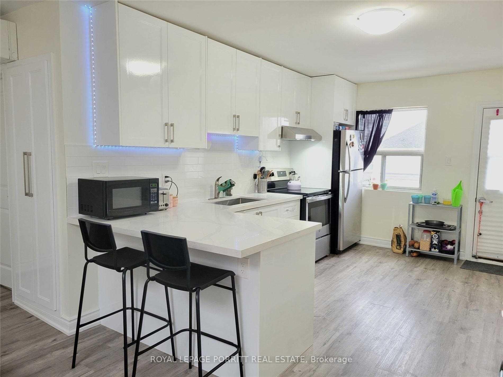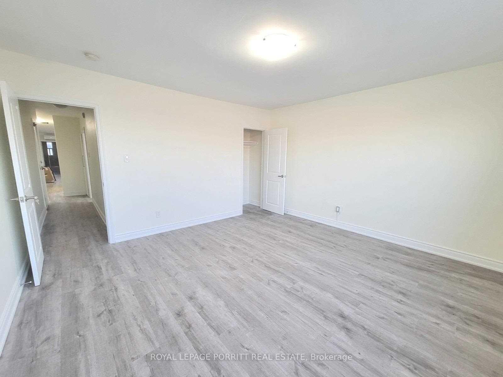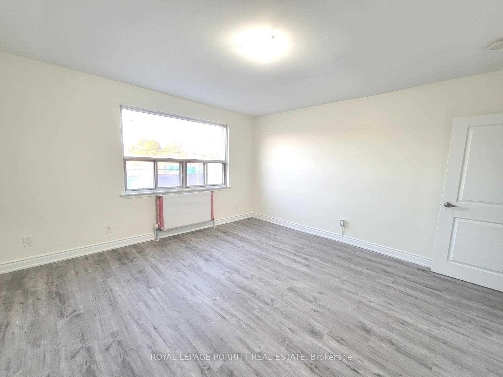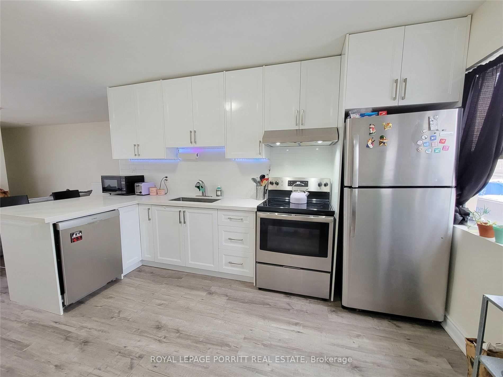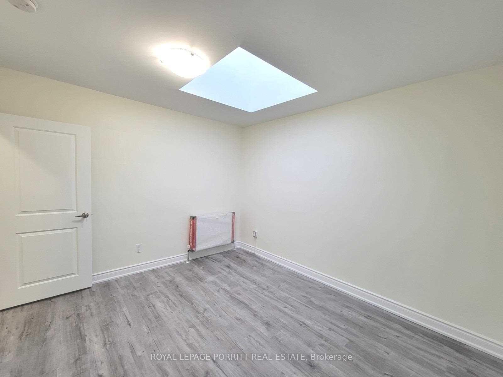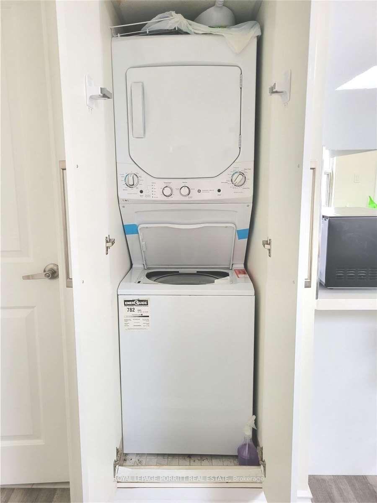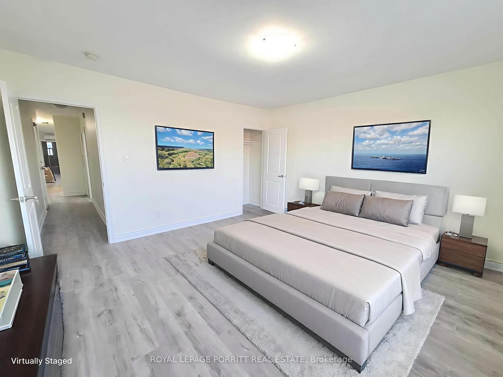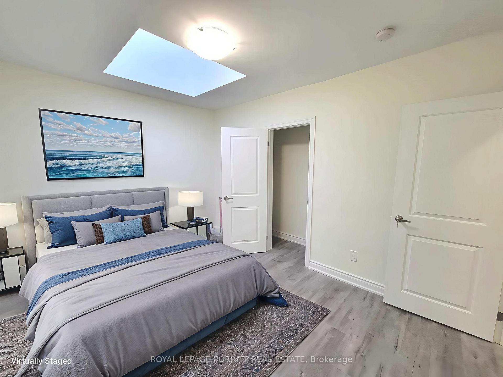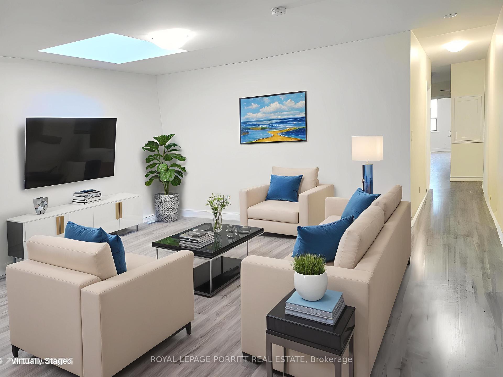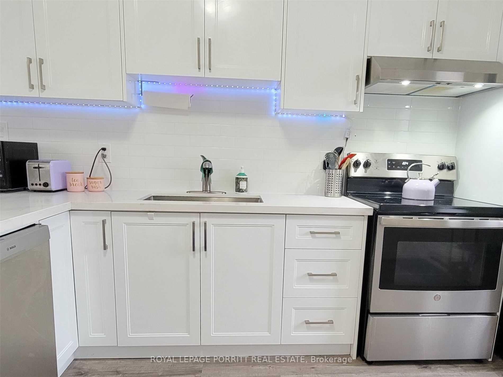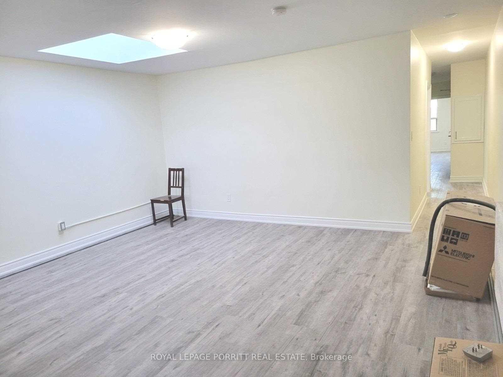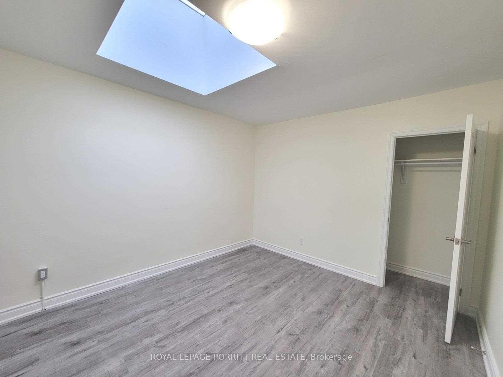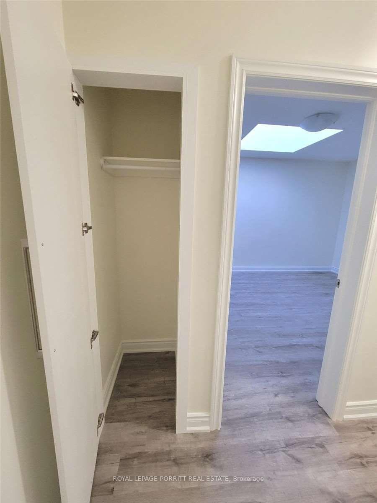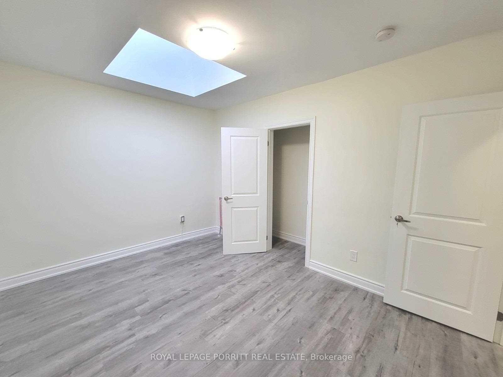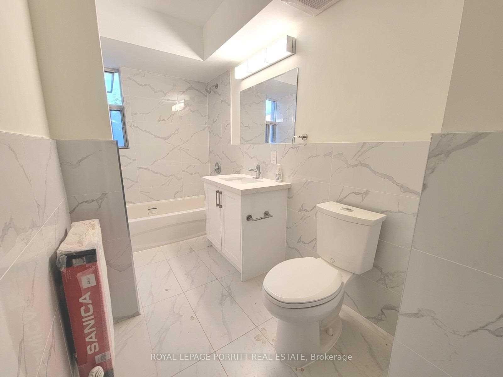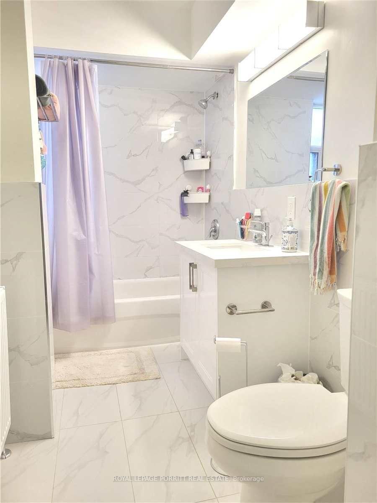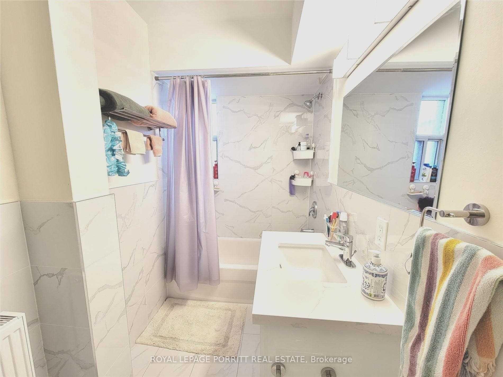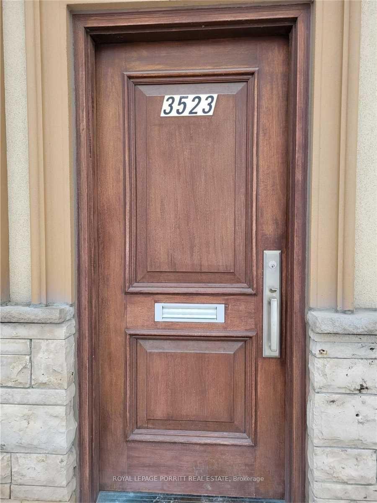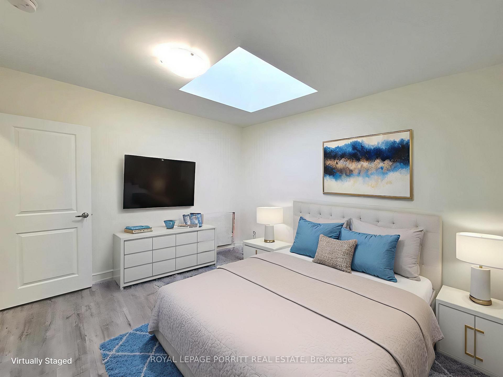$2,700
Available - For Rent
Listing ID: W12232821
3523 Lake Shore Boul West , Toronto, M8W 1N5, Toronto
| Bright & Fully Renovated 3-Bedroom Apartment in the Heart of Long Branch! Welcome to your new home! This beautifully updated, spacious apartment offers approximately 1,200 sq. ft. of modern living. Perfectly located with easy access to transit TTC, GO Train, and major highways getting around the city is a breeze. 3 generously sized bedrooms with ample natural light. Modern kitchen with sleek quartz countertops, undermount sink, and dishwasher. Stylish LED pot lights throughout the living areas, 4-piece bathroom featuring a full-size tub and in-suite laundry for ultimate convenience.1 parking spot included. Located in vibrant Long Branch, you're just minutes from the lake, parks, shops, and trendy cafes. Ideal for professionals, families, or anyone seeking a modern, move-in-ready space in a prime location. |
| Price | $2,700 |
| Taxes: | $0.00 |
| Occupancy: | Tenant |
| Address: | 3523 Lake Shore Boul West , Toronto, M8W 1N5, Toronto |
| Directions/Cross Streets: | Lakeshore Blvd W/Brown's Line |
| Rooms: | 6 |
| Bedrooms: | 3 |
| Bedrooms +: | 0 |
| Family Room: | F |
| Basement: | None |
| Furnished: | Unfu |
| Level/Floor | Room | Length(ft) | Width(ft) | Descriptions | |
| Room 1 | Ground | Bedroom | 14.33 | 14.17 | Large Window, Vinyl Floor |
| Room 2 | Ground | Bedroom 2 | 12.73 | 9.94 | Skylight, Vinyl Floor |
| Room 3 | Ground | Bedroom 3 | 11.97 | 10.69 | Skylight, Vinyl Floor |
| Room 4 | Ground | Kitchen | 13.12 | 10.43 | Quartz Counter, Stainless Steel Appl, Vinyl Floor |
| Room 5 | Ground | Dining Ro | 17.19 | 16.24 | Combined w/Living, Vinyl Floor, Skylight |
| Room 6 | Ground | Living Ro | 17.19 | 16.24 | Combined w/Dining, Vinyl Floor, Skylight |
| Washroom Type | No. of Pieces | Level |
| Washroom Type 1 | 4 | Flat |
| Washroom Type 2 | 0 | |
| Washroom Type 3 | 0 | |
| Washroom Type 4 | 0 | |
| Washroom Type 5 | 0 | |
| Washroom Type 6 | 4 | Flat |
| Washroom Type 7 | 0 | |
| Washroom Type 8 | 0 | |
| Washroom Type 9 | 0 | |
| Washroom Type 10 | 0 | |
| Washroom Type 11 | 4 | Flat |
| Washroom Type 12 | 0 | |
| Washroom Type 13 | 0 | |
| Washroom Type 14 | 0 | |
| Washroom Type 15 | 0 |
| Total Area: | 0.00 |
| Property Type: | Detached |
| Style: | Apartment |
| Exterior: | Brick |
| Garage Type: | None |
| (Parking/)Drive: | Private |
| Drive Parking Spaces: | 1 |
| Park #1 | |
| Parking Type: | Private |
| Park #2 | |
| Parking Type: | Private |
| Pool: | None |
| Laundry Access: | Ensuite |
| Approximatly Square Footage: | 1100-1500 |
| CAC Included: | N |
| Water Included: | Y |
| Cabel TV Included: | N |
| Common Elements Included: | N |
| Heat Included: | Y |
| Parking Included: | Y |
| Condo Tax Included: | N |
| Building Insurance Included: | N |
| Fireplace/Stove: | N |
| Heat Type: | Radiant |
| Central Air Conditioning: | Wall Unit(s |
| Central Vac: | N |
| Laundry Level: | Syste |
| Ensuite Laundry: | F |
| Sewers: | Sewer |
| Although the information displayed is believed to be accurate, no warranties or representations are made of any kind. |
| ROYAL LEPAGE PORRITT REAL ESTATE |
|
|
.jpg?src=Custom)
CJ Gidda
Sales Representative
Dir:
647-289-2525
Bus:
905-364-0727
Fax:
905-364-0728
| Book Showing | Email a Friend |
Jump To:
At a Glance:
| Type: | Freehold - Detached |
| Area: | Toronto |
| Municipality: | Toronto W06 |
| Neighbourhood: | Long Branch |
| Style: | Apartment |
| Beds: | 3 |
| Baths: | 1 |
| Fireplace: | N |
| Pool: | None |
Locatin Map:

