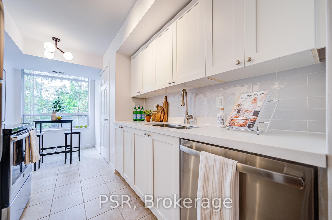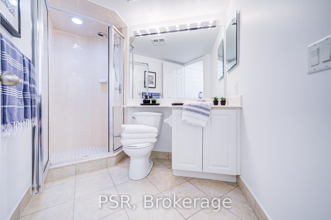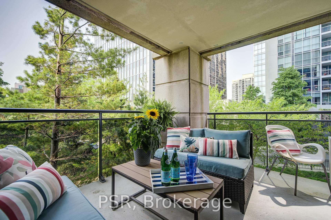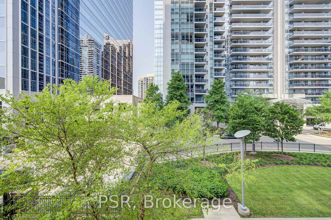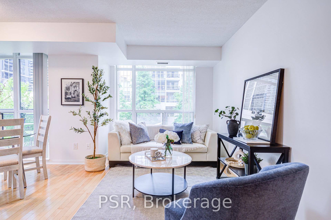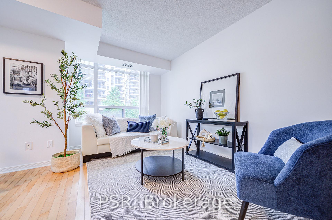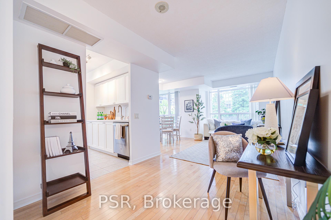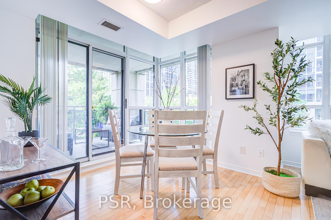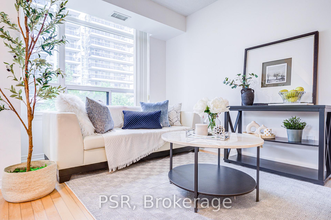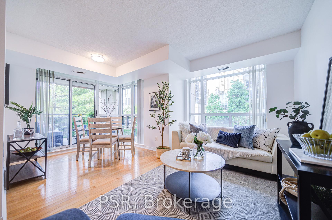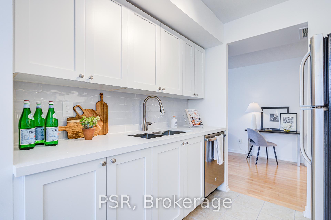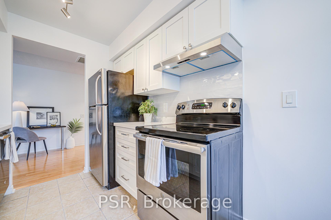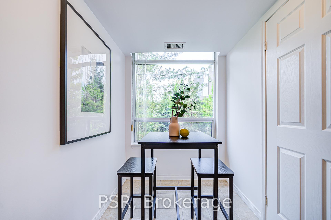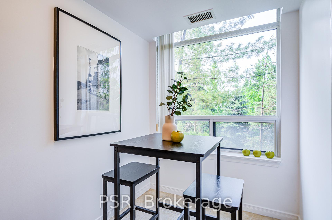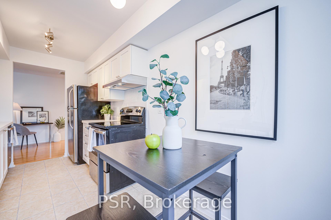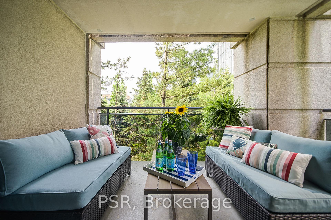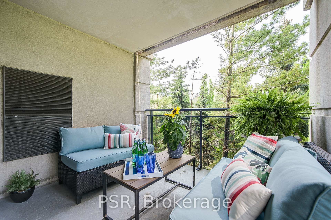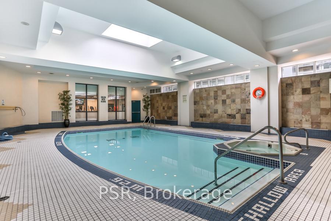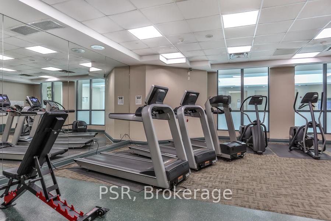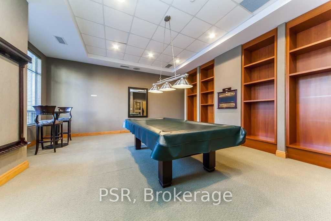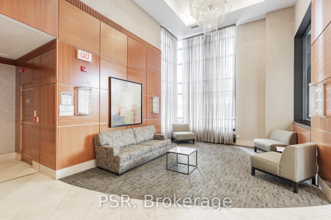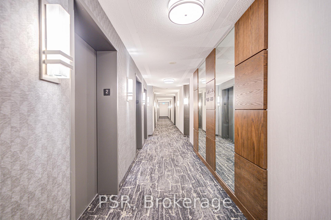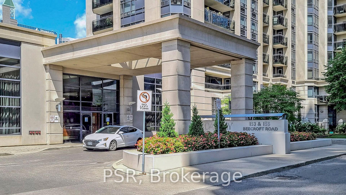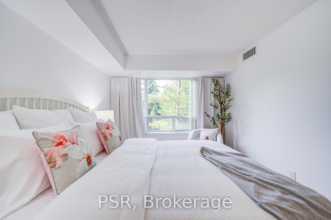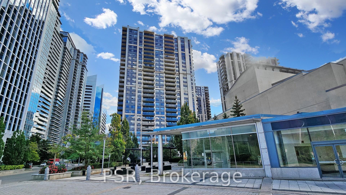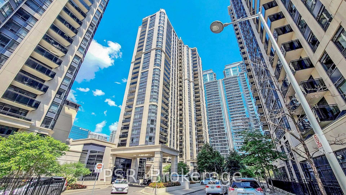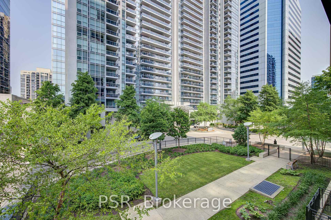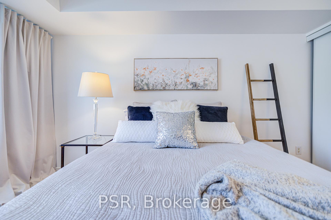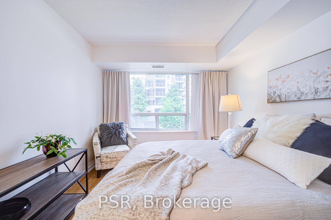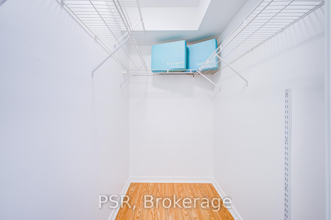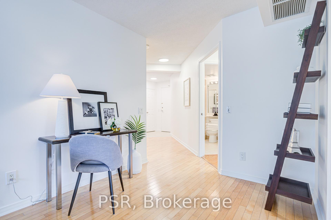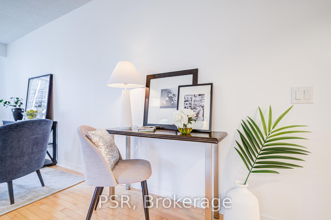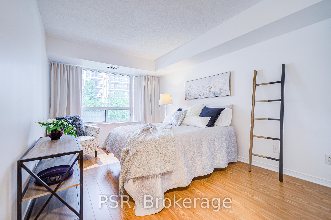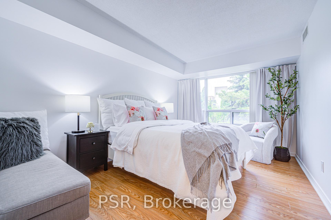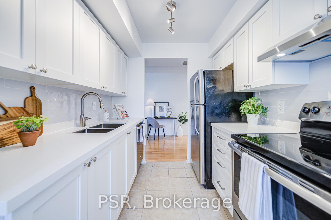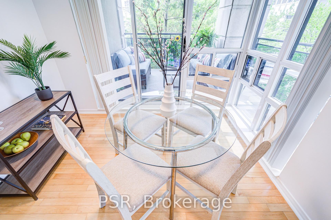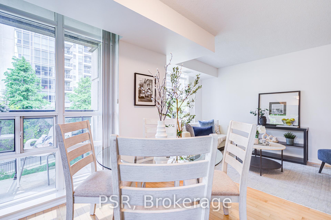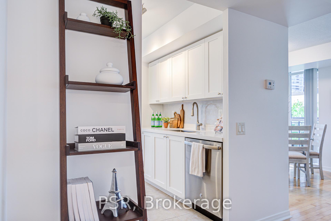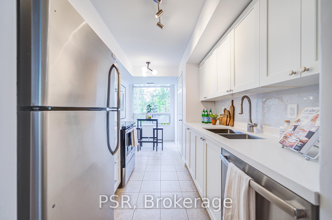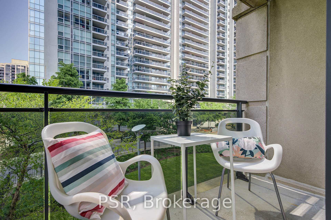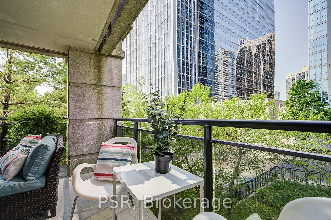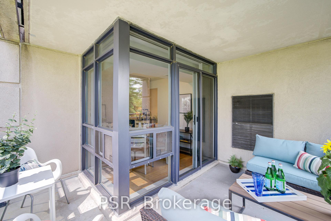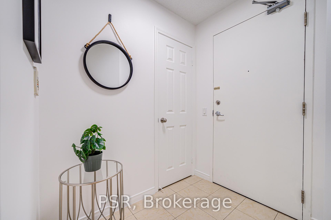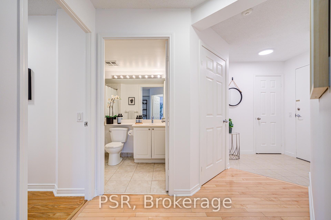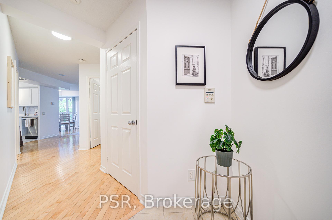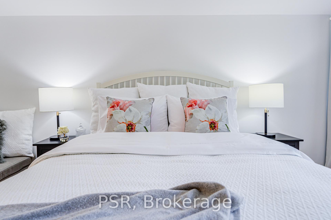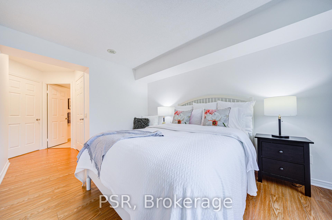$749,000
Available - For Sale
Listing ID: C12232364
155 Beecroft Road , Toronto, M2N 7C6, Toronto
| Welcome To Your Urban Sanctuary In The Heart Of North York! Bask In The Light Of This Stunning North-East Facing 2-Bedroom, 2-Bathroom Corner Suite, One Of The Largest And Most Coveted Layouts In The Building. Thoughtfully Designed With A Functional Floor Plan, This Freshly Painted Unit Is Filled With Natural Light From Expansive Windows, Creating A Bright, Airy Feel Throughout. The Showstopper? Step Out Onto Your Large Balcony, Surrounded By Lush Mature Trees That Offer Rare Privacy In The City. It's Your Own Peaceful Escape, Perfect For Morning Coffee Or Sunset Cocktails. Inside, The Newly Renovated Eat-In Kitchen Features Modern Appliances, Ample Counter Space, And It's Own Window, Making It Both Practical And Serene. Whether You're Cooking For One Or Entertaining Guests, This Space Delivers Both Function And Flair. The Primary Bedroom Is Your Personal Retreat, Complete With A Walk-In Closet And An Ensuite. Both Bathrooms Have Been Upgraded With Faucets, Offering A Clean, Contemporary Finish. Location? Unbeatable. You're Steps Away To The Yonge & Sheppard Subway, Mel Lastman Square, Parks, Schools, A Large Public Library And A Vibrant Mix Of Dining, Shopping, And Entertainment. In One Of North York's Most Sought-After Neighbourhoods, Everything You Need Is At Your Doorstep. This Is More Than A Condo, It's A Lifestyle. Don't Miss Your Chance To Call This Rare Corner Unit Home. |
| Price | $749,000 |
| Taxes: | $3348.15 |
| Occupancy: | Owner |
| Address: | 155 Beecroft Road , Toronto, M2N 7C6, Toronto |
| Postal Code: | M2N 7C6 |
| Province/State: | Toronto |
| Directions/Cross Streets: | Yonge and Sheppard |
| Level/Floor | Room | Length(ft) | Width(ft) | Descriptions | |
| Room 1 | Flat | Living Ro | 8.23 | 20.86 | Large Window, Overlooks Dining |
| Room 2 | Flat | Dining Ro | 7.74 | 9.02 | W/O To Balcony, Overlooks Living, Large Window |
| Room 3 | Flat | Kitchen | 15.15 | 7.61 | Quartz Counter, Eat-in Kitchen, Updated |
| Room 4 | Flat | Primary B | 14.46 | 9.81 | Walk-In Closet(s), Ensuite Bath, Large Window |
| Room 5 | Flat | Bedroom 2 | 9.87 | 13.38 | Large Window, Laminate, Closet |
| Room 6 | Flat | Foyer | 15.58 | 6.13 | Closet, Tile Floor |
| Washroom Type | No. of Pieces | Level |
| Washroom Type 1 | 4 | Main |
| Washroom Type 2 | 3 | Main |
| Washroom Type 3 | 0 | |
| Washroom Type 4 | 0 | |
| Washroom Type 5 | 0 | |
| Washroom Type 6 | 4 | Main |
| Washroom Type 7 | 3 | Main |
| Washroom Type 8 | 0 | |
| Washroom Type 9 | 0 | |
| Washroom Type 10 | 0 | |
| Washroom Type 11 | 4 | Main |
| Washroom Type 12 | 3 | Main |
| Washroom Type 13 | 0 | |
| Washroom Type 14 | 0 | |
| Washroom Type 15 | 0 |
| Total Area: | 0.00 |
| Sprinklers: | Conc |
| Washrooms: | 2 |
| Heat Type: | Forced Air |
| Central Air Conditioning: | Central Air |
$
%
Years
This calculator is for demonstration purposes only. Always consult a professional
financial advisor before making personal financial decisions.
| Although the information displayed is believed to be accurate, no warranties or representations are made of any kind. |
| PSR |
|
|
.jpg?src=Custom)
CJ Gidda
Sales Representative
Dir:
647-289-2525
Bus:
905-364-0727
Fax:
905-364-0728
| Book Showing | Email a Friend |
Jump To:
At a Glance:
| Type: | Com - Condo Apartment |
| Area: | Toronto |
| Municipality: | Toronto C07 |
| Neighbourhood: | Lansing-Westgate |
| Style: | Apartment |
| Tax: | $3,348.15 |
| Maintenance Fee: | $1,030.99 |
| Beds: | 2 |
| Baths: | 2 |
| Fireplace: | N |
Locatin Map:
Payment Calculator:

