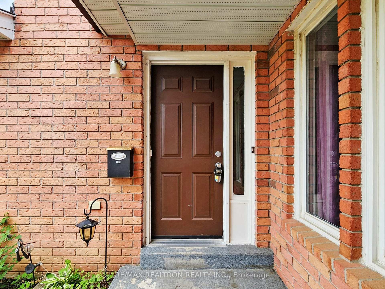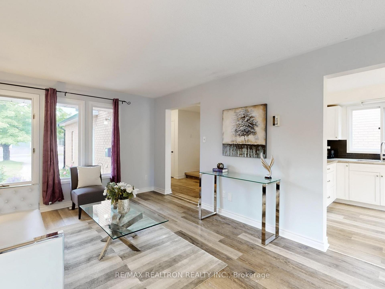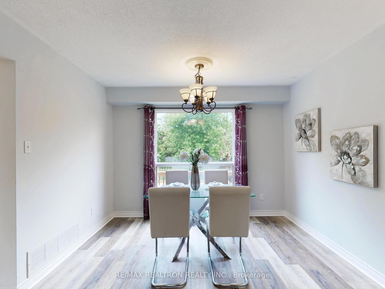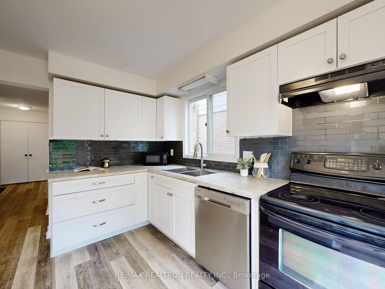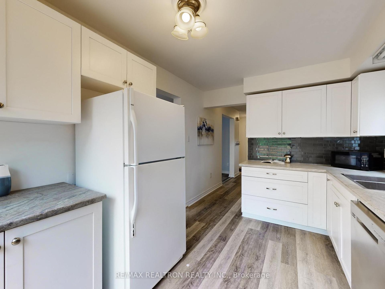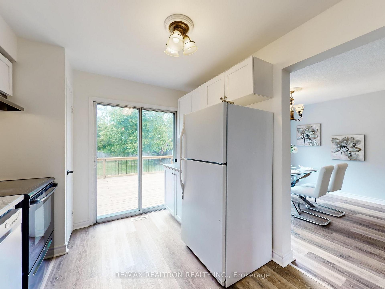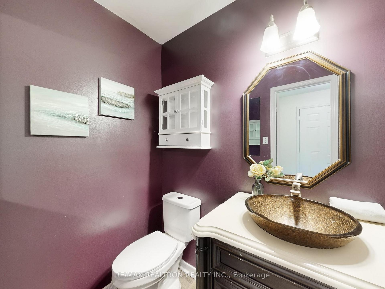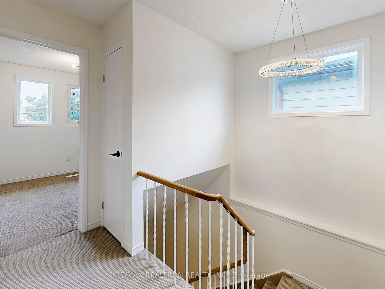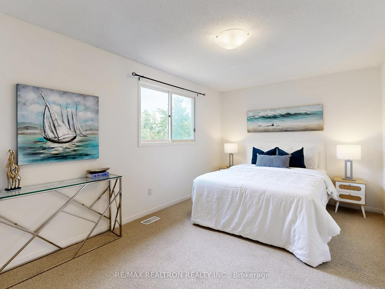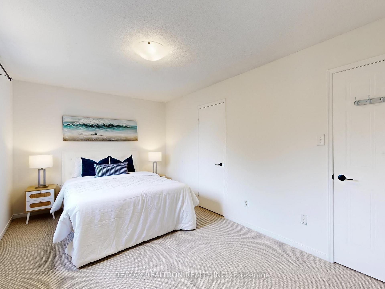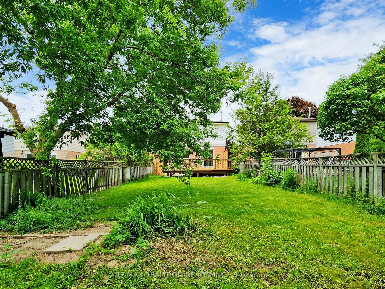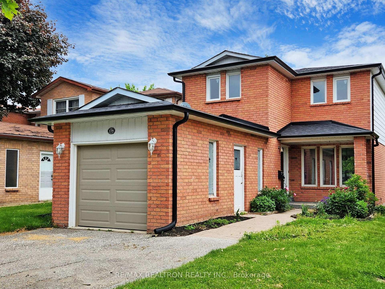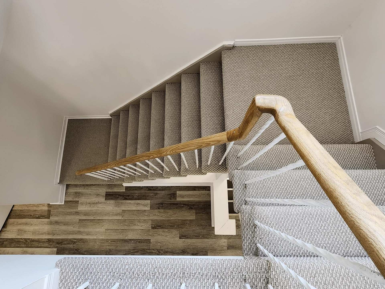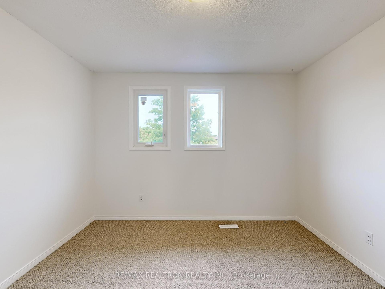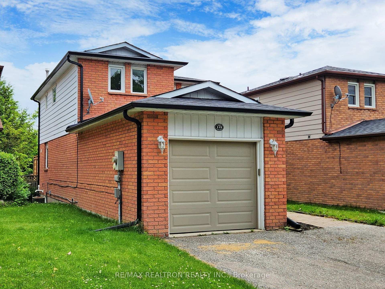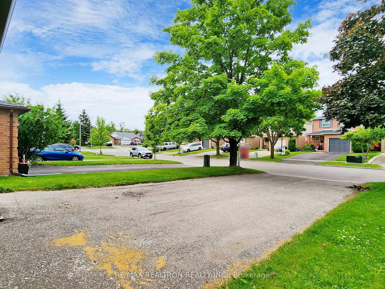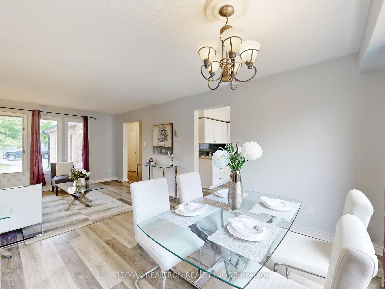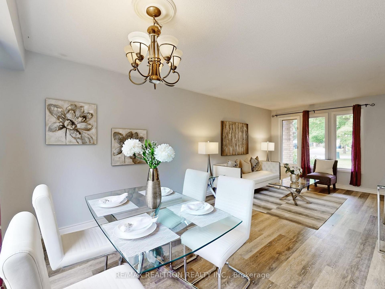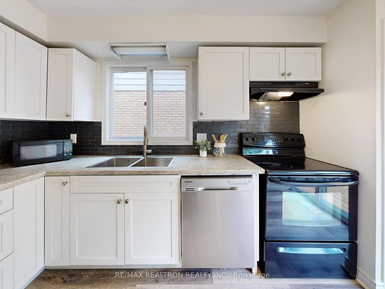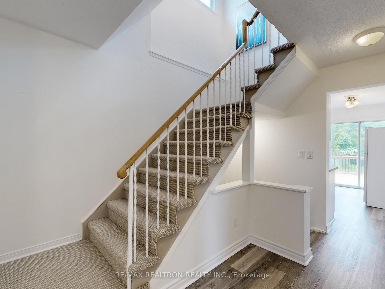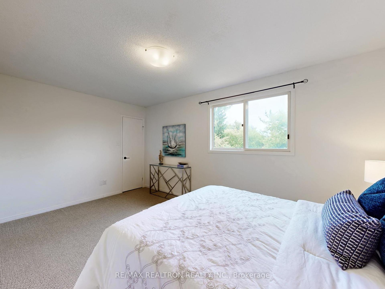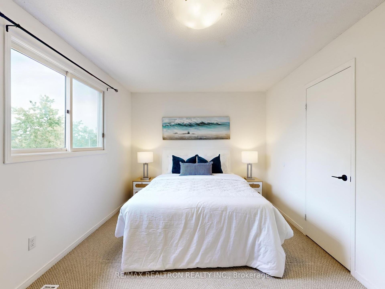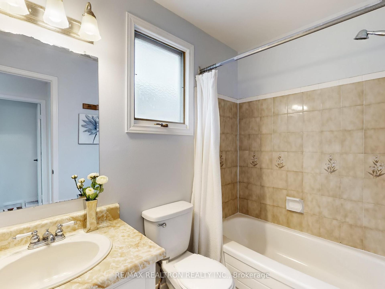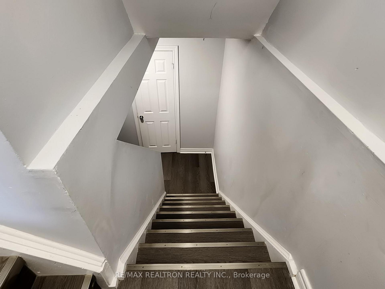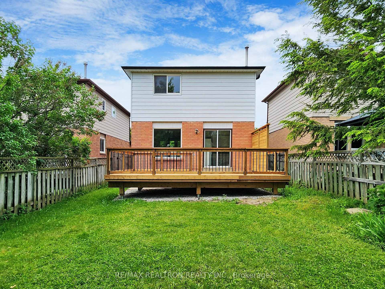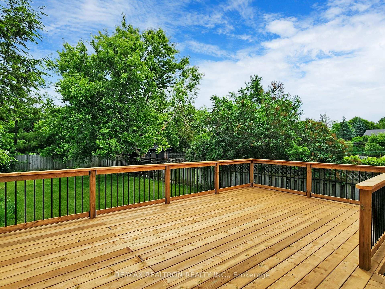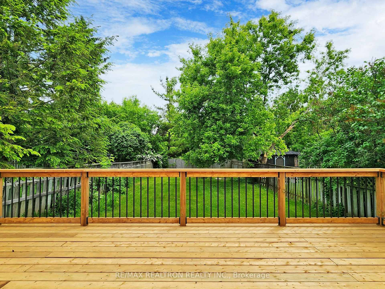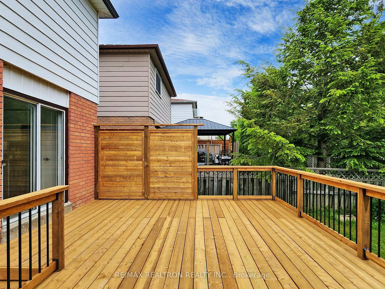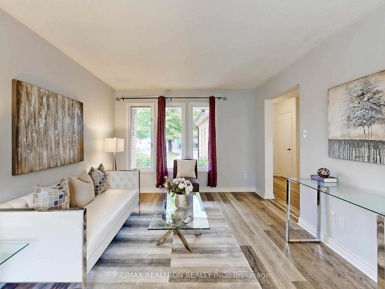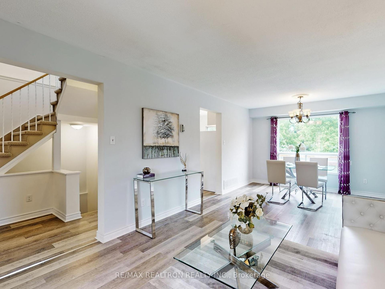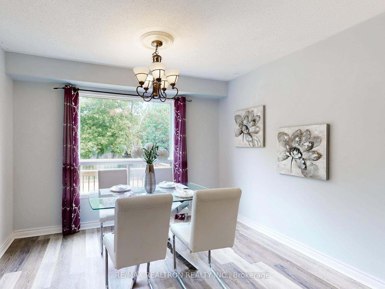$699,900
Available - For Sale
Listing ID: S12232827
119 Garden Driv , Barrie, L4N 5T9, Simcoe
| Renovated and Charming 2-Storey 3 Bedroom 21/2 Bath Home In Allandale! Offering A Warm And Inviting Atmosphere For a Young Family. New Renovations Include Kitchen With A Walk-Out To Backyard With a New Deck, Newly Finished Basement, New Roof (2023), New Garage Door, Perfect For Entertaining and Awesome Bbqs. Main Floor With New Laminate Floors, Open Concept Living and Dining Rooms, 2nd Floor Has Three Generously Sized Bedrooms, Including Primary With Two Closets, 4-Piece Bathroom. Basement Includes Play Room, Study and 2 Bedrooms and 3 Pcs Bathroom. Easy Access To Transportation, Schools and Shopping, Driveway Has Ample Parking . Fantastic Opportunity for Those Looking To Settle Down In The Highly Desirable Allandale Neighbourhood. |
| Price | $699,900 |
| Taxes: | $4094.09 |
| Occupancy: | Vacant |
| Address: | 119 Garden Driv , Barrie, L4N 5T9, Simcoe |
| Directions/Cross Streets: | Yonge St/ Little/ Garden Dr |
| Rooms: | 7 |
| Bedrooms: | 3 |
| Bedrooms +: | 0 |
| Family Room: | F |
| Basement: | Finished, Full |
| Level/Floor | Room | Length(ft) | Width(ft) | Descriptions | |
| Room 1 | Ground | Living Ro | 22.17 | 10.92 | Laminate, Large Window |
| Room 2 | Ground | Dining Ro | 22.17 | 10.92 | Laminate, Combined w/Living |
| Room 3 | Ground | Kitchen | 12.66 | 9.09 | W/O To Deck, Laminate, Stainless Steel Appl |
| Room 4 | Second | Primary B | 16.07 | 9.91 | Broadloom, 4 Pc Bath, Large Closet |
| Room 5 | Second | Bedroom 2 | 10.82 | 9.91 | Broadloom, Closet |
| Room 6 | Second | Bedroom 3 | 10.99 | 8.92 | Broadloom, Closet |
| Room 7 | Basement | Play | 12.6 | 8.82 | Laminate, 3 Pc Bath |
| Room 8 | Basement | Study | 8.07 | 7.35 | Laminate |
| Room 9 | Basement | Bedroom | 10.82 | 8.86 | Laminate |
| Room 10 | Basement | Bedroom | 10.59 | 9.41 | Laminate |
| Washroom Type | No. of Pieces | Level |
| Washroom Type 1 | 4 | Second |
| Washroom Type 2 | 3 | Basement |
| Washroom Type 3 | 0 | |
| Washroom Type 4 | 0 | |
| Washroom Type 5 | 0 | |
| Washroom Type 6 | 4 | Second |
| Washroom Type 7 | 3 | Basement |
| Washroom Type 8 | 0 | |
| Washroom Type 9 | 0 | |
| Washroom Type 10 | 0 | |
| Washroom Type 11 | 4 | Second |
| Washroom Type 12 | 3 | Basement |
| Washroom Type 13 | 0 | |
| Washroom Type 14 | 0 | |
| Washroom Type 15 | 0 |
| Total Area: | 0.00 |
| Property Type: | Detached |
| Style: | 2-Storey |
| Exterior: | Brick, Aluminum Siding |
| Garage Type: | Attached |
| (Parking/)Drive: | Private |
| Drive Parking Spaces: | 2 |
| Park #1 | |
| Parking Type: | Private |
| Park #2 | |
| Parking Type: | Private |
| Pool: | None |
| Approximatly Square Footage: | 1100-1500 |
| CAC Included: | N |
| Water Included: | N |
| Cabel TV Included: | N |
| Common Elements Included: | N |
| Heat Included: | N |
| Parking Included: | N |
| Condo Tax Included: | N |
| Building Insurance Included: | N |
| Fireplace/Stove: | N |
| Heat Type: | Forced Air |
| Central Air Conditioning: | Central Air |
| Central Vac: | N |
| Laundry Level: | Syste |
| Ensuite Laundry: | F |
| Sewers: | Sewer |
$
%
Years
This calculator is for demonstration purposes only. Always consult a professional
financial advisor before making personal financial decisions.
| Although the information displayed is believed to be accurate, no warranties or representations are made of any kind. |
| RE/MAX REALTRON REALTY INC. |
|
|
.jpg?src=Custom)
CJ Gidda
Sales Representative
Dir:
647-289-2525
Bus:
905-364-0727
Fax:
905-364-0728
| Virtual Tour | Book Showing | Email a Friend |
Jump To:
At a Glance:
| Type: | Freehold - Detached |
| Area: | Simcoe |
| Municipality: | Barrie |
| Neighbourhood: | Allandale Heights |
| Style: | 2-Storey |
| Tax: | $4,094.09 |
| Beds: | 3 |
| Baths: | 2 |
| Fireplace: | N |
| Pool: | None |
Locatin Map:
Payment Calculator:

