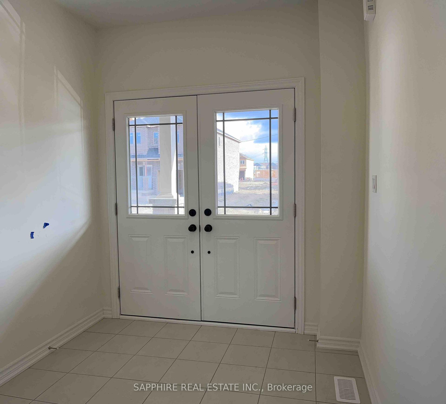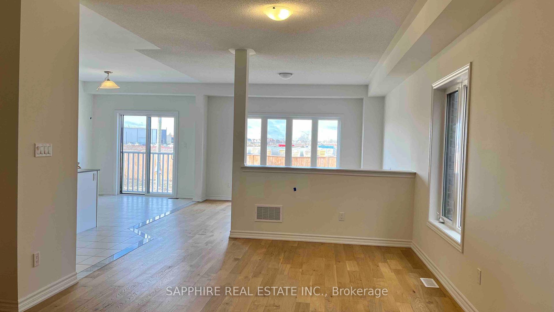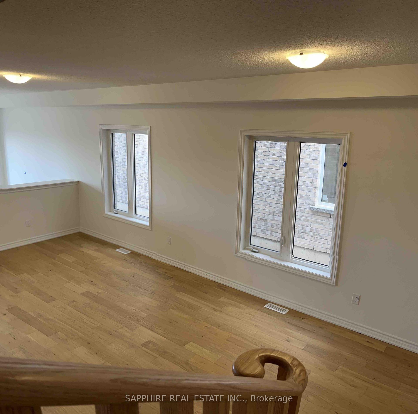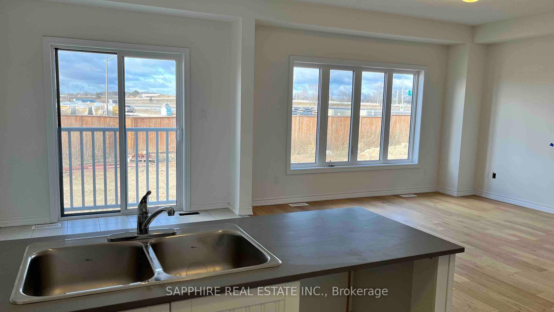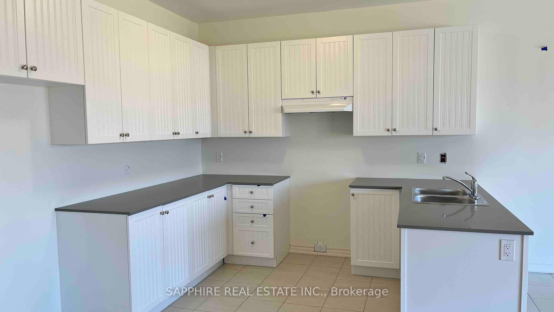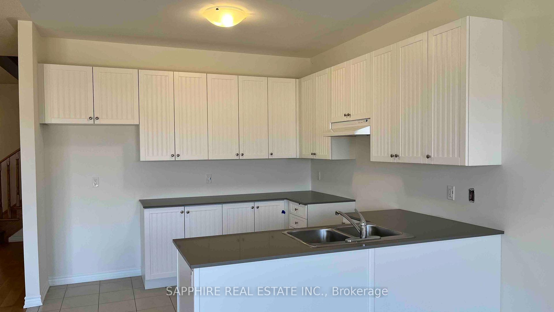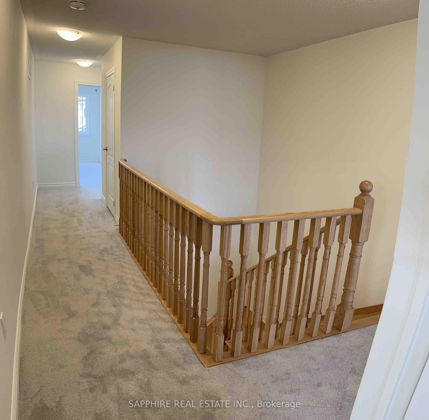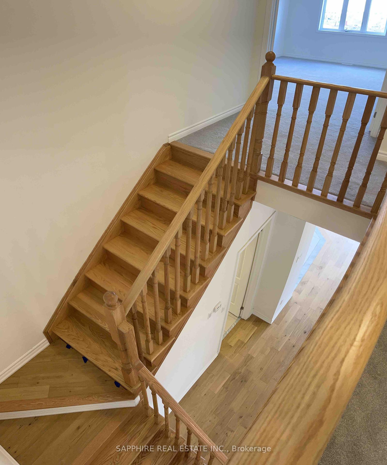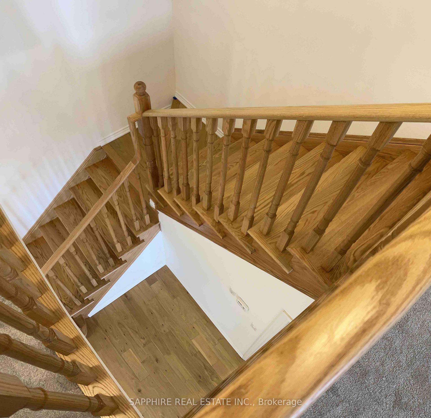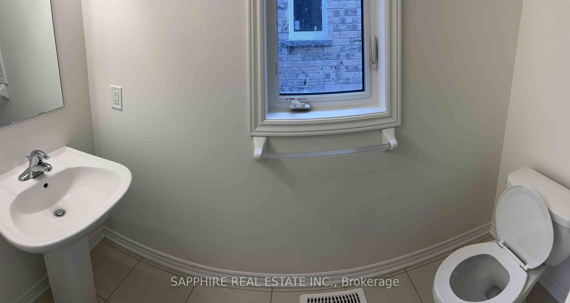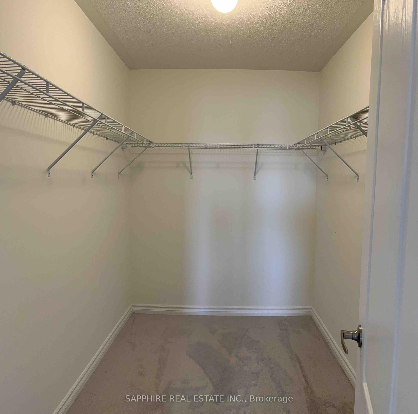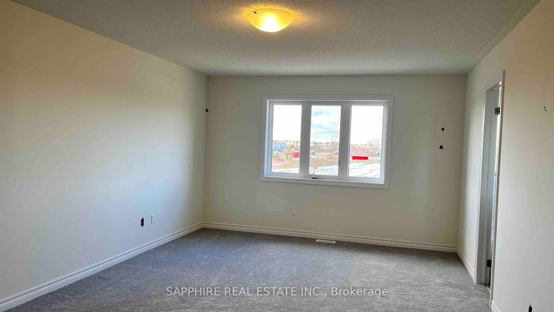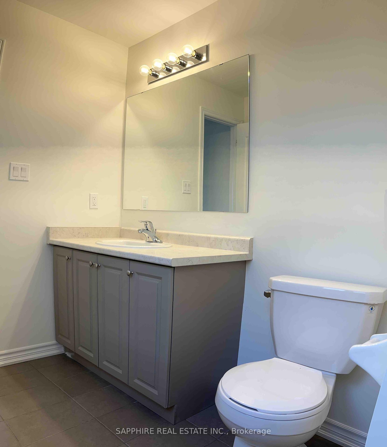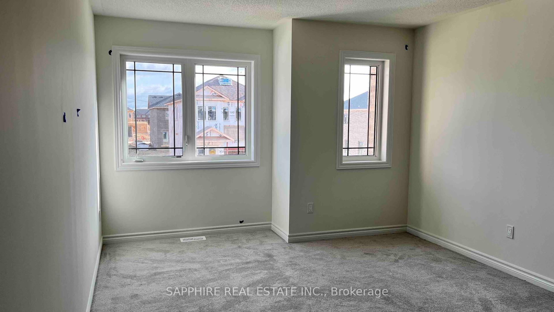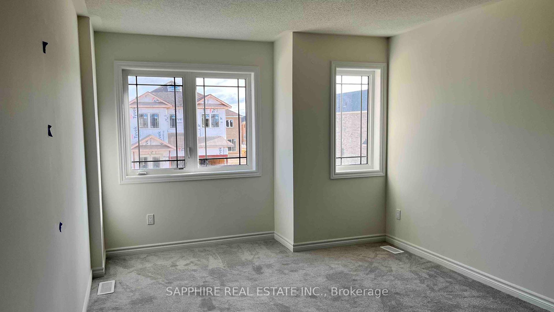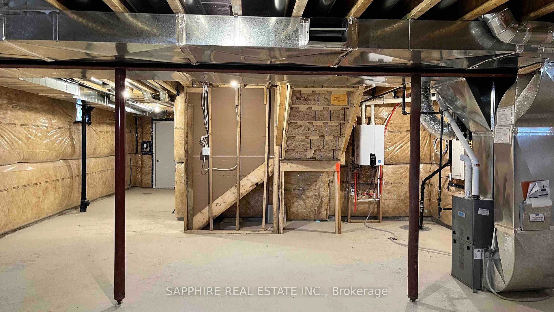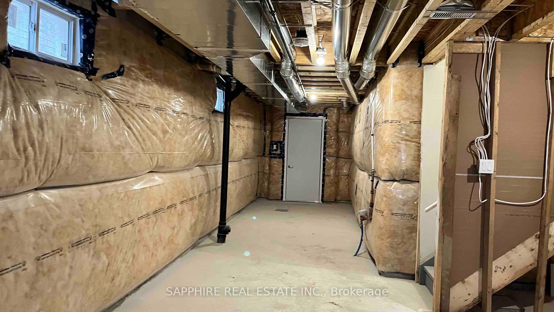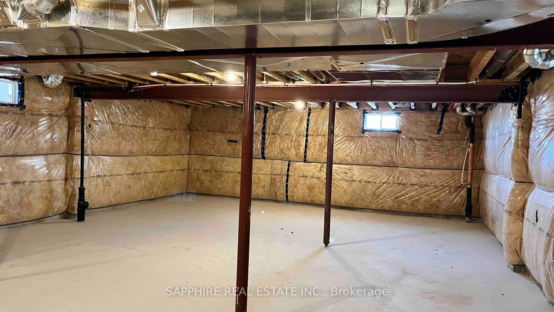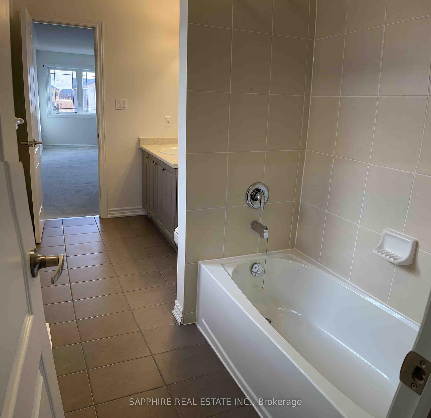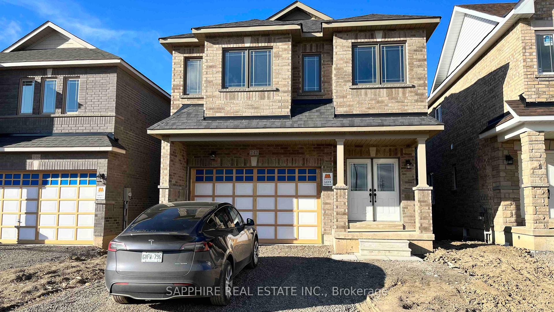$2,900
Available - For Rent
Listing ID: X12233212
242 Palace Stre , Thorold, L2V 0N2, Niagara
| Gorgeous, ample house, prime spot, near 406 & QEW. Built by Marydel Homes in a vibrant area, it's a standout. 2 master beds with baths in each room. Large rooms ensure space for all. The kitchen has upgraded features, and a breakfast area that overlooks the patio door and family room. Open concept plan floods with light. En suite laundry for ease. Main floor has hardwood flooring , oak stairs with sleek rails. This home comes equipped with brand new appliances, untouched and waiting for their first use, never lived in . A+++ Tenants only. |
| Price | $2,900 |
| Taxes: | $0.00 |
| Occupancy: | Tenant |
| Address: | 242 Palace Stre , Thorold, L2V 0N2, Niagara |
| Directions/Cross Streets: | Beaverdams Rd & Baker St |
| Rooms: | 10 |
| Bedrooms: | 4 |
| Bedrooms +: | 0 |
| Family Room: | T |
| Basement: | Unfinished |
| Furnished: | Unfu |
| Level/Floor | Room | Length(ft) | Width(ft) | Descriptions | |
| Room 1 | Main | Family Ro | 11.81 | 13.48 | Large Window, Open Concept, Hardwood Floor |
| Room 2 | Main | Dining Ro | 18.34 | 11.74 | Combined w/Living, Large Window, Hardwood Floor |
| Room 3 | Main | Living Ro | 18.34 | 11.74 | Combined w/Dining, Large Window, Hardwood Floor |
| Room 4 | Main | Kitchen | 10.17 | 10.99 | Overlooks Family, Overlook Patio, Ceramic Floor |
| Room 5 | Main | Breakfast | 11.91 | 9.32 | Ceramic Floor, Overlook Patio, Overlooks Family |
| Room 6 | Second | Primary B | 12.6 | 19.65 | Large Window, Walk-In Closet(s), Broadloom |
| Room 7 | Second | Bedroom 2 | 9.81 | 20.47 | Large Window, Closet, Broadloom |
| Room 8 | Second | Bedroom 3 | 11.41 | 19.98 | Large Window, Closet, Broadloom |
| Room 9 | Second | Bedroom 4 | 10.92 | 20.17 | Large Window, Closet, Broadloom |
| Room 10 | Main | Laundry | 4.99 | 6.99 |
| Washroom Type | No. of Pieces | Level |
| Washroom Type 1 | 5 | Second |
| Washroom Type 2 | 4 | Second |
| Washroom Type 3 | 2 | Main |
| Washroom Type 4 | 0 | |
| Washroom Type 5 | 0 | |
| Washroom Type 6 | 5 | Second |
| Washroom Type 7 | 4 | Second |
| Washroom Type 8 | 2 | Main |
| Washroom Type 9 | 0 | |
| Washroom Type 10 | 0 | |
| Washroom Type 11 | 5 | Second |
| Washroom Type 12 | 4 | Second |
| Washroom Type 13 | 2 | Main |
| Washroom Type 14 | 0 | |
| Washroom Type 15 | 0 |
| Total Area: | 0.00 |
| Property Type: | Detached |
| Style: | 2-Storey |
| Exterior: | Brick |
| Garage Type: | Attached |
| (Parking/)Drive: | Private |
| Drive Parking Spaces: | 2 |
| Park #1 | |
| Parking Type: | Private |
| Park #2 | |
| Parking Type: | Private |
| Pool: | None |
| Laundry Access: | Ensuite |
| Approximatly Square Footage: | 2500-3000 |
| CAC Included: | N |
| Water Included: | N |
| Cabel TV Included: | N |
| Common Elements Included: | N |
| Heat Included: | N |
| Parking Included: | Y |
| Condo Tax Included: | N |
| Building Insurance Included: | N |
| Fireplace/Stove: | N |
| Heat Type: | Forced Air |
| Central Air Conditioning: | Central Air |
| Central Vac: | N |
| Laundry Level: | Syste |
| Ensuite Laundry: | F |
| Sewers: | None |
| Although the information displayed is believed to be accurate, no warranties or representations are made of any kind. |
| SAPPHIRE REAL ESTATE INC. |
|
|
.jpg?src=Custom)
CJ Gidda
Sales Representative
Dir:
647-289-2525
Bus:
905-364-0727
Fax:
905-364-0728
| Book Showing | Email a Friend |
Jump To:
At a Glance:
| Type: | Freehold - Detached |
| Area: | Niagara |
| Municipality: | Thorold |
| Neighbourhood: | 557 - Thorold Downtown |
| Style: | 2-Storey |
| Beds: | 4 |
| Baths: | 3 |
| Fireplace: | N |
| Pool: | None |
Locatin Map:

