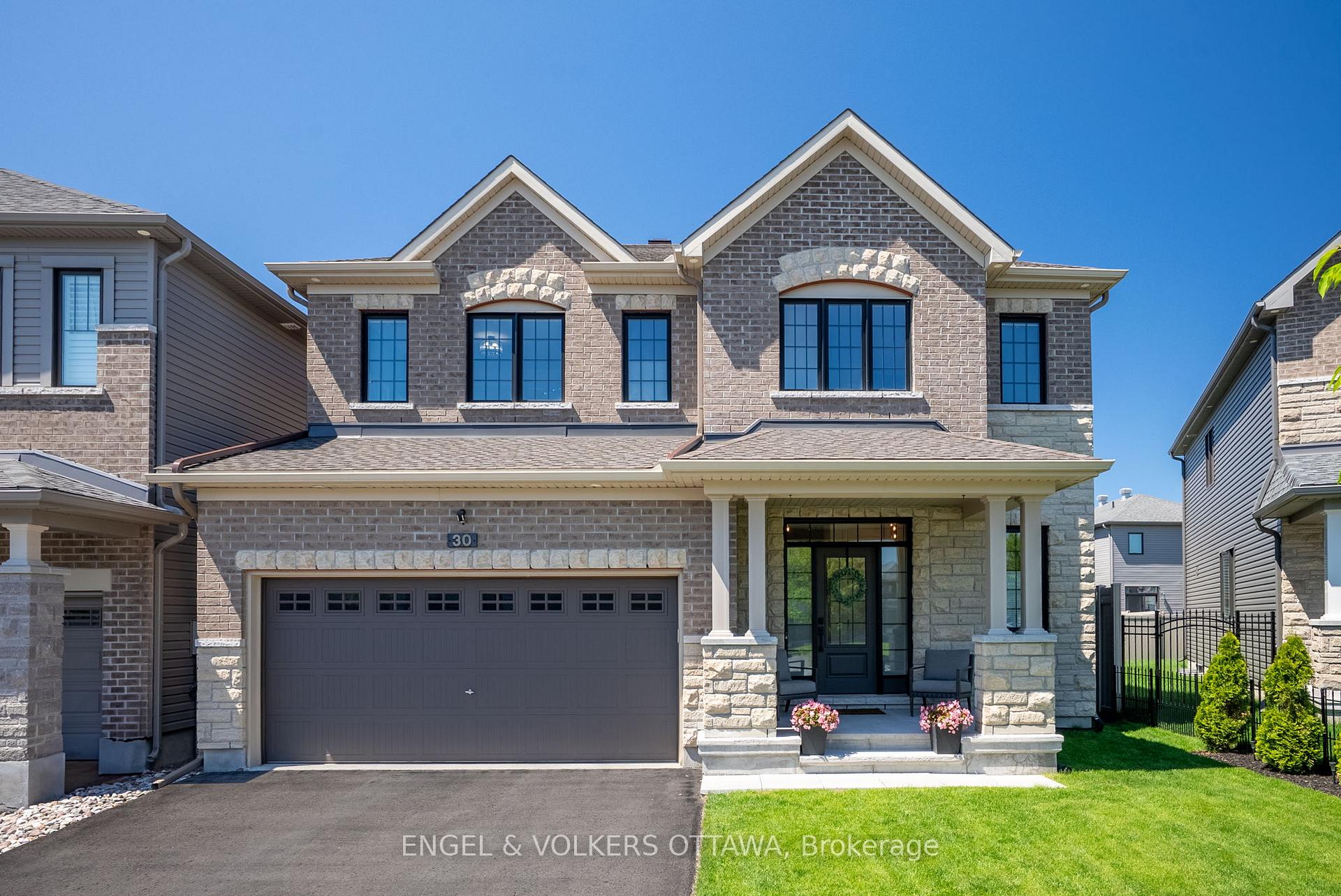$1,150,000
Available - For Sale
Listing ID: X12233218
30 Malachigan Cres , Orleans - Cumberland and Area, K4A 1G6, Ottawa
| This meticulously upgraded family home is nestled on a quiet crescent in the sought-after community of Orleans. From the moment you enter, youll appreciate the exceptional care, style and functionality that define this home.The open-concept main floor exudes warmth and sophistication, featuring decorative millwork, maple hardwood floors, 9ft ceilings and 8ft doors. The heart of the home is the chef-kitchen, beautifully appointed with quartz countertops, premium cabinetry with soft-close drawers, an oversized oak hutch, marble backsplash, chic gold hardware and a generous island with seating. Culinary enthusiasts will love the gas stove with double oven and the built-in pantry wall, making this kitchen as practical as it is beautiful.Adjacent to the kitchen, the great room is anchored by custom storage benches and a handcrafted wood mantle, all bathed in natural light from expansive west-facing windows. The mudroom is designed for busy families, boasting floor-to-ceiling built-ins and a convenient bench with pull-out drawers for effortless organization and hidden storage.Upstairs, the primary suite offers a spacious retreat with a large walk-in closet and a luxurious ensuite featuring a glass shower, deep soaker tub and double sinks. Three additional bedrooms are generously sized with ample closet space and bright windows. The upstairs laundry room is equipped with custom shelving and top-of-the-line Samsung washer and dryer.The finished basement is both stylish and versatile including a built-in office nook and a rough-in for a future fourth bathroom.Step outside to your private backyard oasis, complete with a Trex composite deck, custom gazebo with electrical, and smart LED exterior lighting that enhances both curb appeal and functionality for evenings spent relaxing and entertaining.Blending quality craftsmanship and thoughtful design, this exceptional home is ideally located near parks, schools and everyday amenities ready for you to move in and enjoy! |
| Price | $1,150,000 |
| Taxes: | $6722.22 |
| Assessment Year: | 2024 |
| Occupancy: | Owner |
| Address: | 30 Malachigan Cres , Orleans - Cumberland and Area, K4A 1G6, Ottawa |
| Directions/Cross Streets: | Malachigan Cres & Esturgeon St |
| Rooms: | 14 |
| Bedrooms: | 4 |
| Bedrooms +: | 0 |
| Family Room: | T |
| Basement: | Full, Finished |
| Level/Floor | Room | Length(ft) | Width(ft) | Descriptions | |
| Room 1 | Main | Living Ro | 15.97 | 14.6 | |
| Room 2 | Main | Dining Ro | 16.83 | 13.97 | |
| Room 3 | Main | Kitchen | 23.39 | 14.6 | |
| Room 4 | Main | Powder Ro | 5.64 | 5.41 | |
| Room 5 | Main | Mud Room | 7.41 | 5.58 | |
| Room 6 | Second | Primary B | 14.92 | 13.84 | Walk-In Closet(s) |
| Room 7 | Second | Bathroom | 10.4 | 9.91 | 5 Pc Ensuite |
| Room 8 | Second | Bedroom 2 | 15.06 | 12.17 | |
| Room 9 | Second | Bedroom 3 | 12.5 | 11.09 | |
| Room 10 | Second | Bedroom 4 | 12.23 | 11.91 | |
| Room 11 | Second | Bathroom | 11.91 | 6.66 | 5 Pc Bath |
| Room 12 | Second | Laundry | 8.33 | 7.97 | |
| Room 13 | Basement | Recreatio | 34.31 | 14.07 | |
| Room 14 | Basement | Recreatio | 9.09 | 7.97 | |
| Room 15 | Basement | Furnace R | 14.4 | 13.32 |
| Washroom Type | No. of Pieces | Level |
| Washroom Type 1 | 5 | Second |
| Washroom Type 2 | 2 | Main |
| Washroom Type 3 | 0 | |
| Washroom Type 4 | 0 | |
| Washroom Type 5 | 0 | |
| Washroom Type 6 | 5 | Second |
| Washroom Type 7 | 2 | Main |
| Washroom Type 8 | 0 | |
| Washroom Type 9 | 0 | |
| Washroom Type 10 | 0 |
| Total Area: | 0.00 |
| Property Type: | Detached |
| Style: | 2-Storey |
| Exterior: | Brick, Vinyl Siding |
| Garage Type: | Attached |
| Drive Parking Spaces: | 4 |
| Pool: | None |
| Approximatly Square Footage: | 2500-3000 |
| CAC Included: | N |
| Water Included: | N |
| Cabel TV Included: | N |
| Common Elements Included: | N |
| Heat Included: | N |
| Parking Included: | N |
| Condo Tax Included: | N |
| Building Insurance Included: | N |
| Fireplace/Stove: | Y |
| Heat Type: | Forced Air |
| Central Air Conditioning: | Central Air |
| Central Vac: | N |
| Laundry Level: | Syste |
| Ensuite Laundry: | F |
| Sewers: | Sewer |
$
%
Years
This calculator is for demonstration purposes only. Always consult a professional
financial advisor before making personal financial decisions.
| Although the information displayed is believed to be accurate, no warranties or representations are made of any kind. |
| ENGEL & VOLKERS OTTAWA |
|
|
.jpg?src=Custom)
CJ Gidda
Sales Representative
Dir:
647-289-2525
Bus:
905-364-0727
Fax:
905-364-0728
| Virtual Tour | Book Showing | Email a Friend |
Jump To:
At a Glance:
| Type: | Freehold - Detached |
| Area: | Ottawa |
| Municipality: | Orleans - Cumberland and Area |
| Neighbourhood: | 1117 - Avalon West |
| Style: | 2-Storey |
| Tax: | $6,722.22 |
| Beds: | 4 |
| Baths: | 3 |
| Fireplace: | Y |
| Pool: | None |
Locatin Map:
Payment Calculator:












































