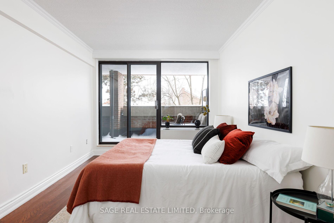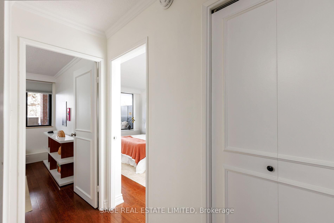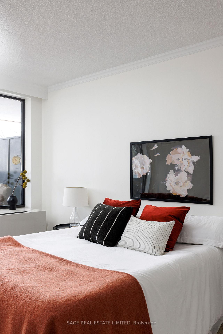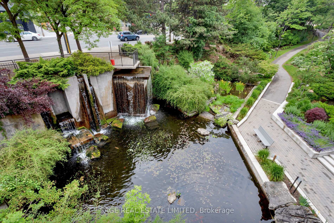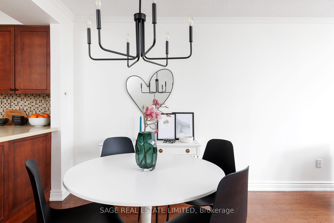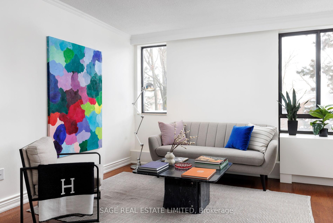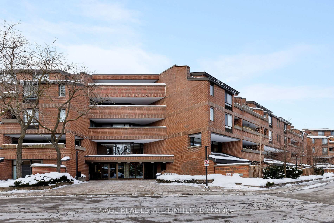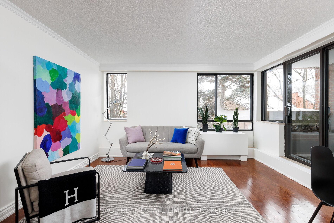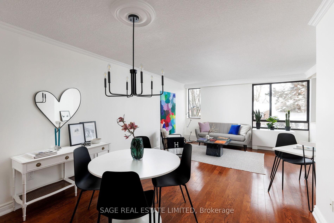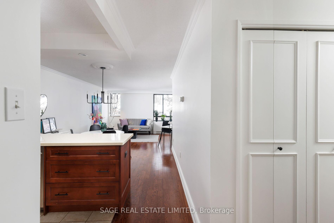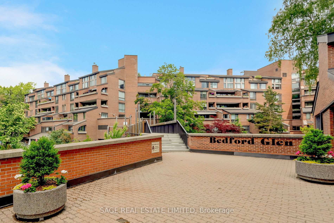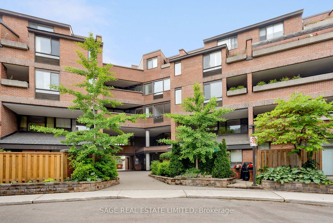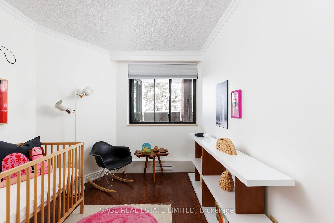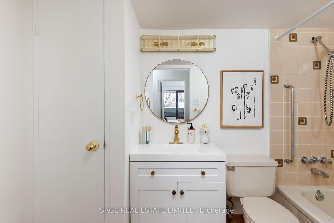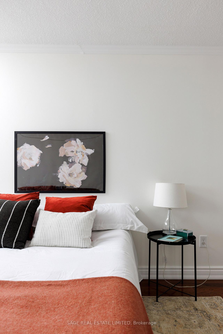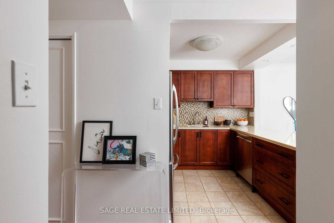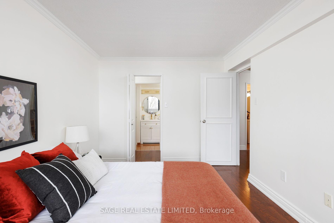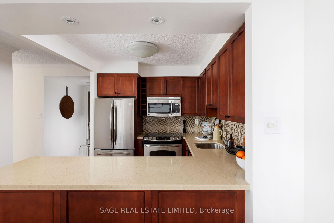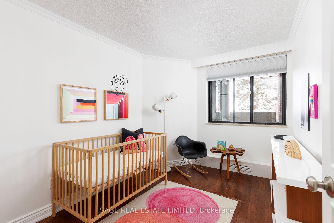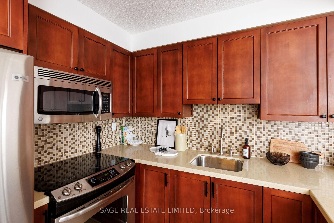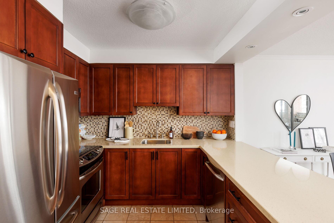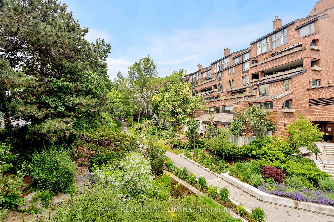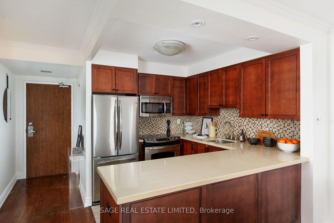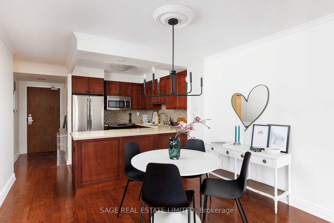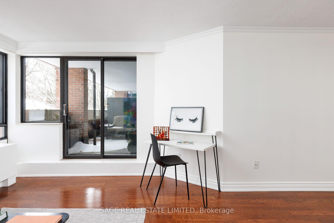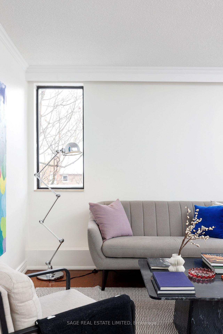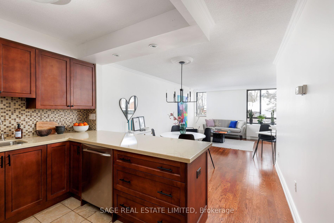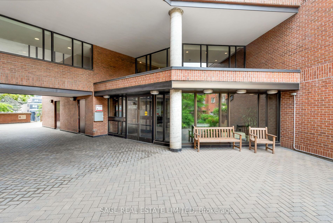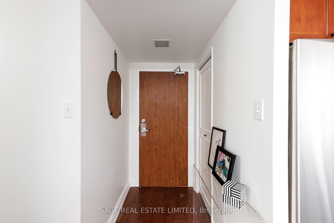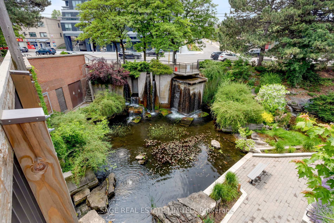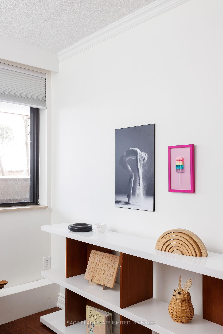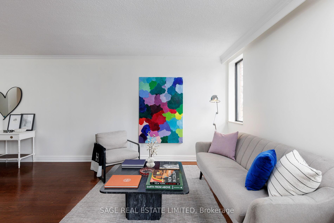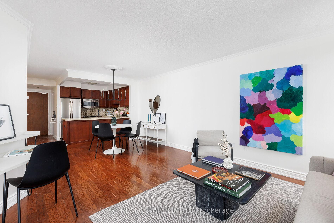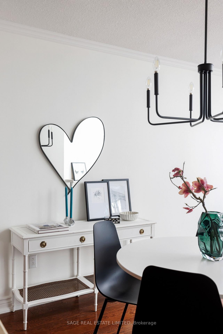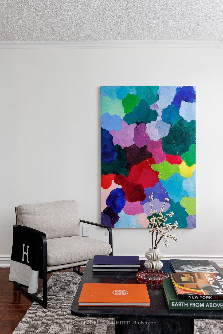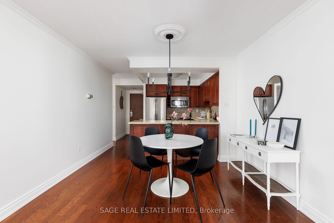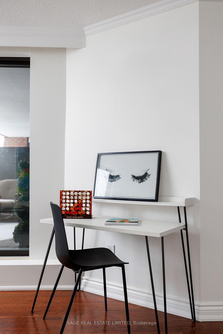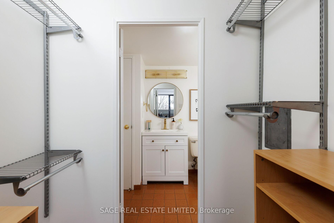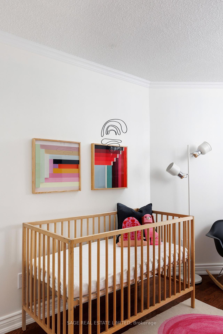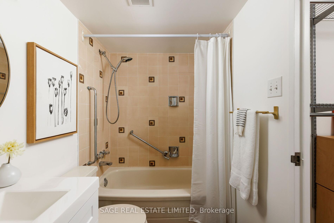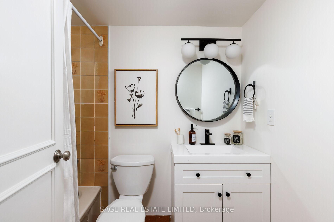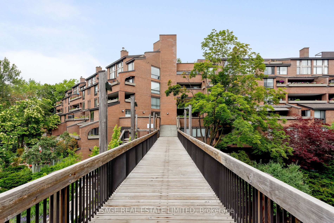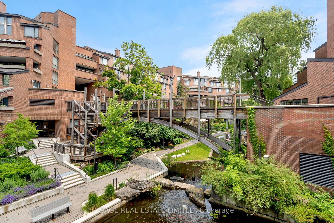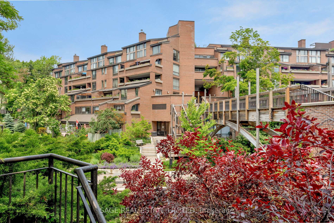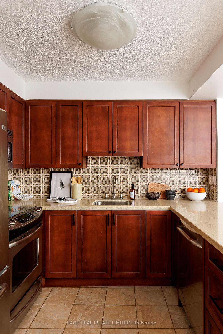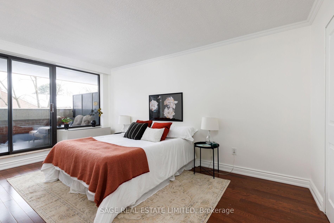$779,000
Available - For Sale
Listing ID: C12099109
40 Sylvan Valley Way , Toronto, M5M 4M3, Toronto
| We feel a spark in Bedford Park !! 40 Sylvan Valley Way #512 is nestled on a quiet cul-de-sac, beside a private, picturesque ravine, complete with gardens, foot bridges, waterfall, and fish pond, all within Toronto's esteemed Bedford Park community, awaits your next home .Whether your objective is an address with cache or the John Wanless school district, this rare offering at 926 sq.ft., is ideal for downsizers, growing families, and everyone in between. Friendly neighbours, top tier amenities, well-managed, pet-friendly, boutique building with all inclusive maintenance fees, make this silver fox of a building a coveted match. Within the suite you will find a quality renovation with new wood floors, an open concept kitchen and practical upgrades throughout. The main area provides ample space for living, working from home, or entertaining and also features a walk-out to a private, sheltered terrace. Both bedrooms are spacious and include sizeable closets, with the primary also featuring a walk-out to the quiet terrace, a walk-through closet with custom organizers, and a full ensuite bath. Practicality abounds in this layout with additional storage and pantry space, ensuite laundry, all on a one-floor layout. The perfect blend between sexy and dependable makes this unit our main squeeze. Indeed #512 in The Bedford Glen is an undisputed 10 out of 10. |
| Price | $779,000 |
| Taxes: | $3032.90 |
| Occupancy: | Vacant |
| Address: | 40 Sylvan Valley Way , Toronto, M5M 4M3, Toronto |
| Postal Code: | M5M 4M3 |
| Province/State: | Toronto |
| Directions/Cross Streets: | Avenue Road and Lawrence |
| Level/Floor | Room | Length(ft) | Width(ft) | Descriptions | |
| Room 1 | Main | Living Ro | 13.78 | 12.23 | W/O To Balcony, Hardwood Floor, Combined w/Dining |
| Room 2 | Main | Dining Ro | 10.99 | 8.72 | Hardwood Floor, Open Concept, Combined w/Living |
| Room 3 | Main | Kitchen | 9.38 | 8.07 | Open Concept, Stainless Steel Appl, Granite Counters |
| Room 4 | Main | Primary B | 15.84 | 9.97 | Hardwood Floor, Walk-In Closet(s), 4 Pc Ensuite |
| Room 5 | Main | Bedroom 2 | 11.51 | 6.56 | Hardwood Floor, Closet, Window |
| Room 6 | Main | Other | 16.14 | 7.84 | Concrete Floor |
| Washroom Type | No. of Pieces | Level |
| Washroom Type 1 | 4 | Main |
| Washroom Type 2 | 0 | |
| Washroom Type 3 | 0 | |
| Washroom Type 4 | 0 | |
| Washroom Type 5 | 0 | |
| Washroom Type 6 | 4 | Main |
| Washroom Type 7 | 0 | |
| Washroom Type 8 | 0 | |
| Washroom Type 9 | 0 | |
| Washroom Type 10 | 0 | |
| Washroom Type 11 | 4 | Main |
| Washroom Type 12 | 0 | |
| Washroom Type 13 | 0 | |
| Washroom Type 14 | 0 | |
| Washroom Type 15 | 0 |
| Total Area: | 0.00 |
| Sprinklers: | Smok |
| Washrooms: | 2 |
| Heat Type: | Forced Air |
| Central Air Conditioning: | Wall Unit(s |
| Elevator Lift: | True |
$
%
Years
This calculator is for demonstration purposes only. Always consult a professional
financial advisor before making personal financial decisions.
| Although the information displayed is believed to be accurate, no warranties or representations are made of any kind. |
| SAGE REAL ESTATE LIMITED |
|
|
.jpg?src=Custom)
CJ Gidda
Sales Representative
Dir:
647-289-2525
Bus:
905-364-0727
Fax:
905-364-0728
| Virtual Tour | Book Showing | Email a Friend |
Jump To:
At a Glance:
| Type: | Com - Condo Apartment |
| Area: | Toronto |
| Municipality: | Toronto C04 |
| Neighbourhood: | Bedford Park-Nortown |
| Style: | Apartment |
| Tax: | $3,032.9 |
| Maintenance Fee: | $1,538.19 |
| Beds: | 2 |
| Baths: | 2 |
| Fireplace: | N |
Locatin Map:
Payment Calculator:

