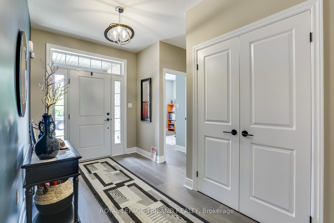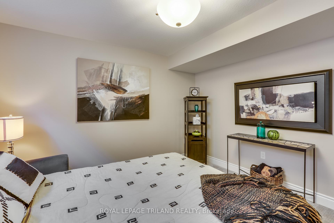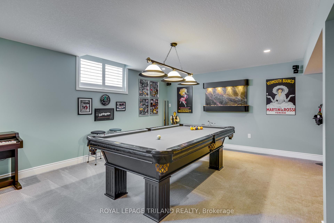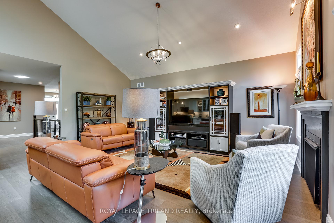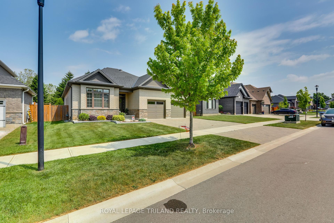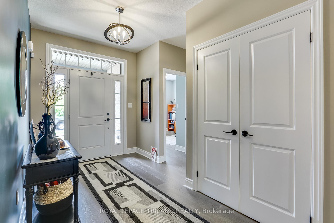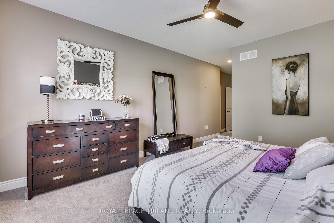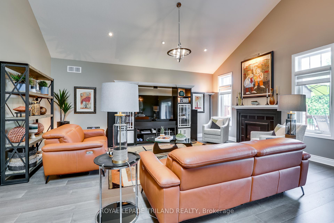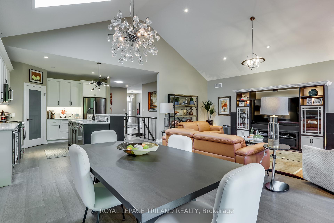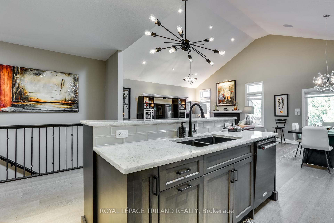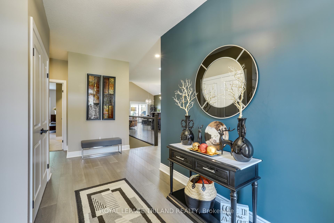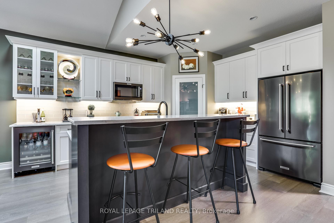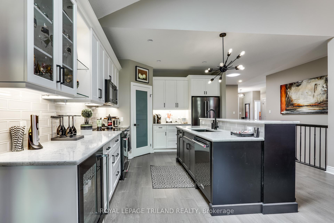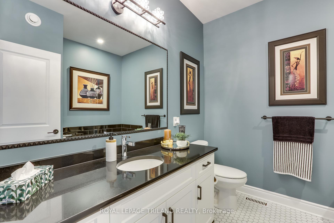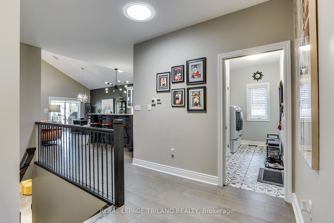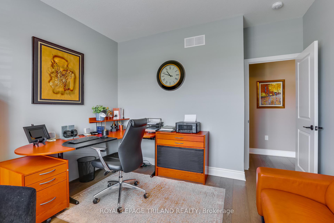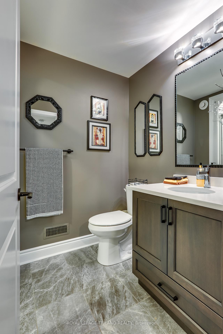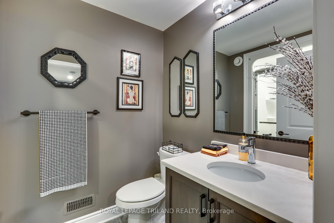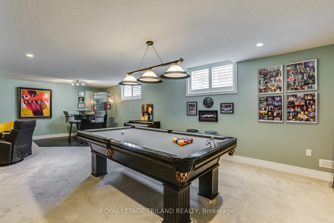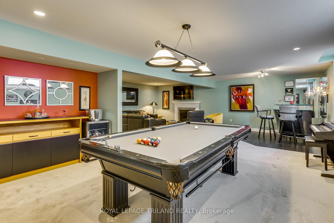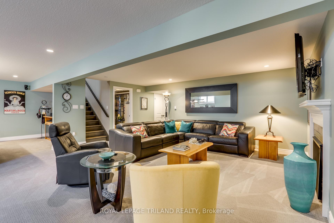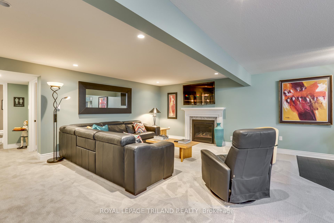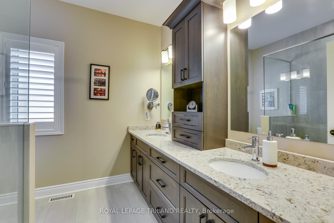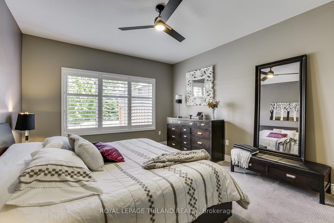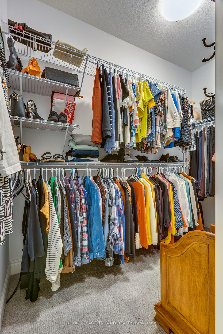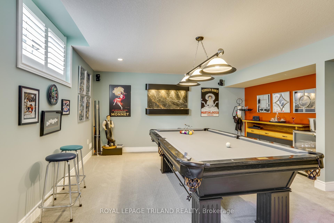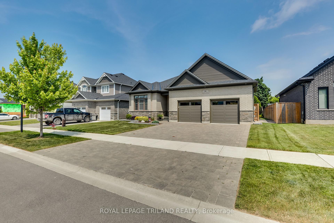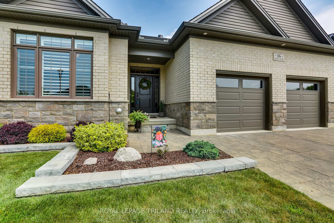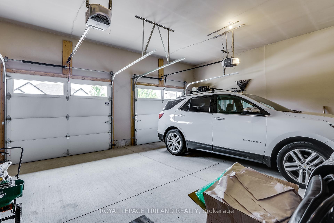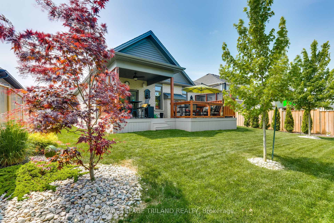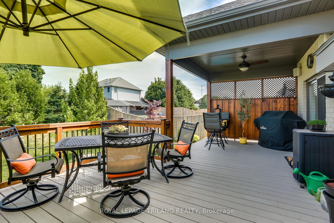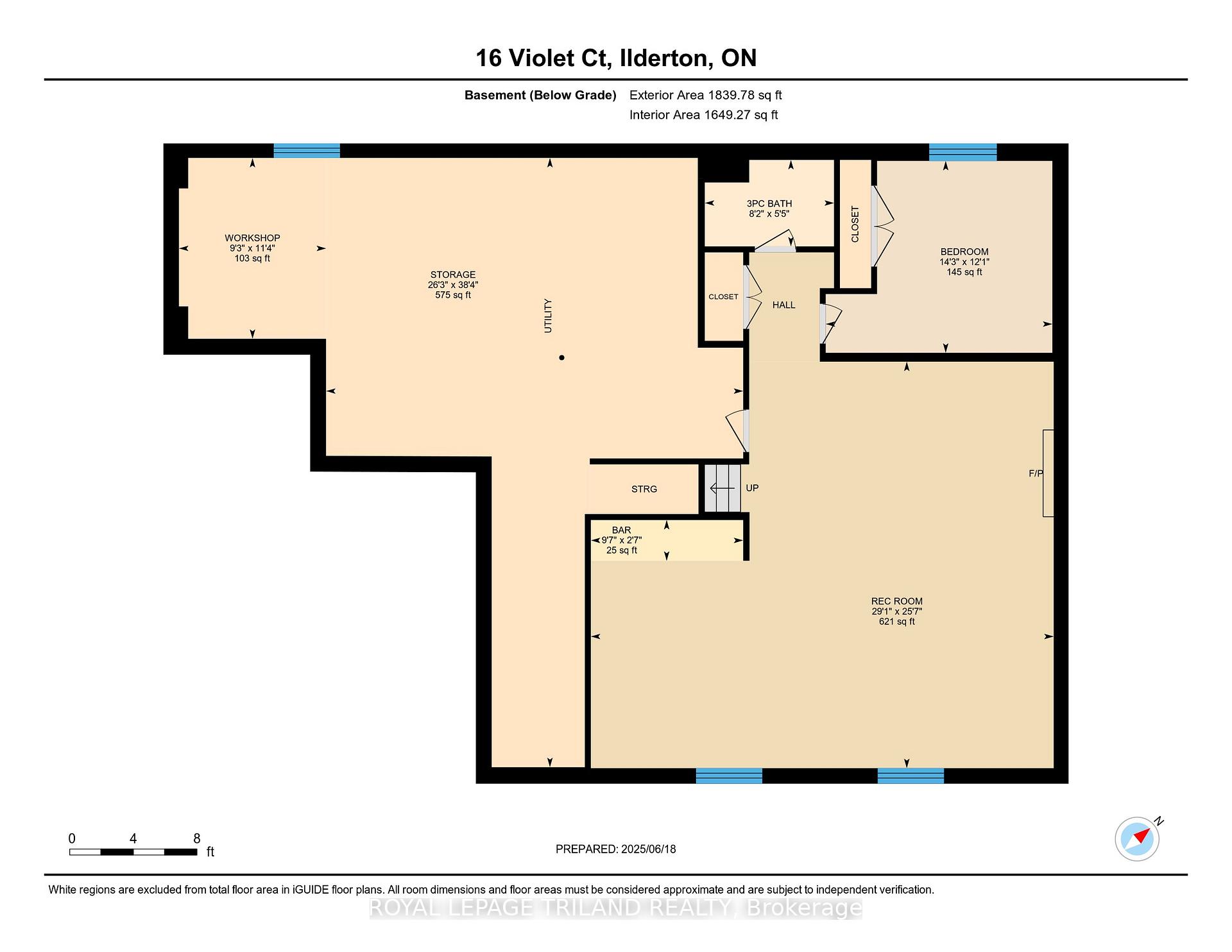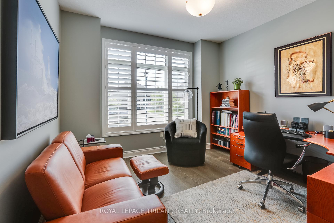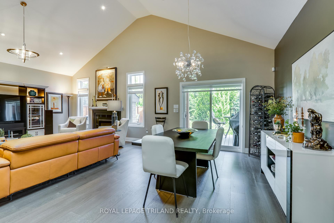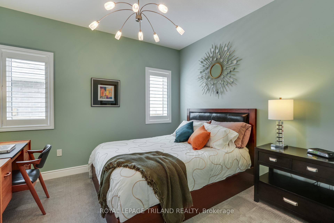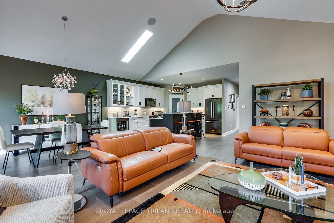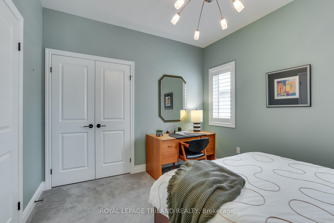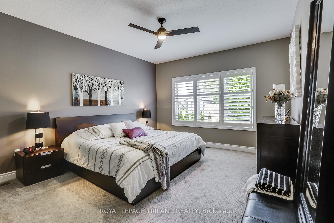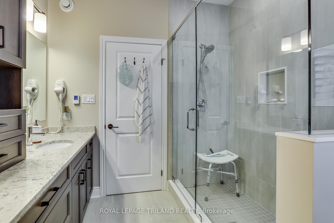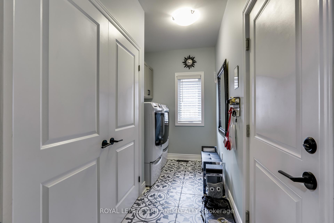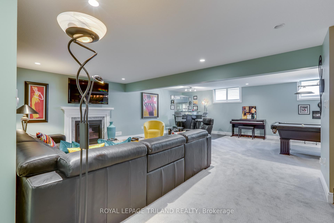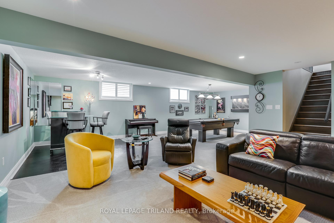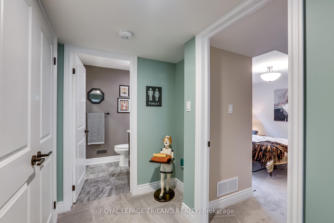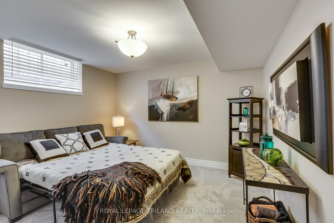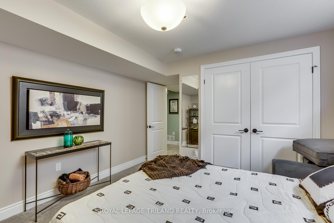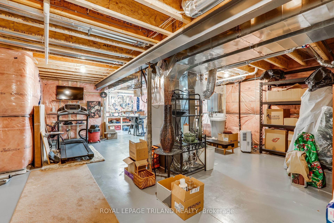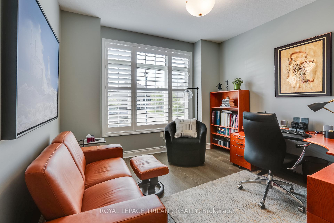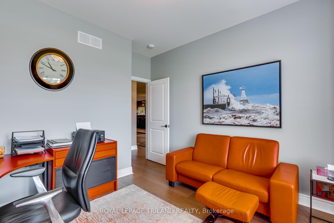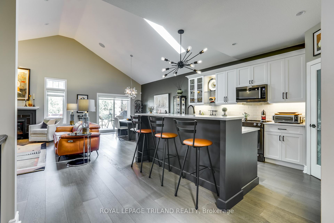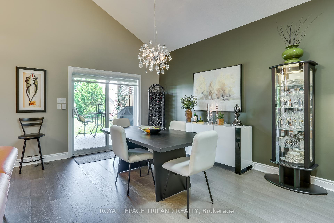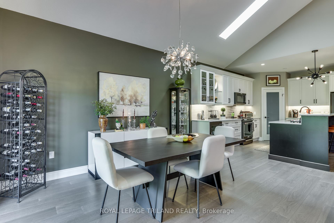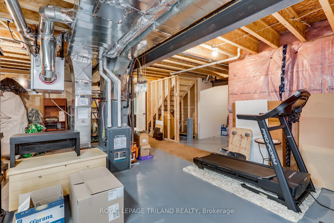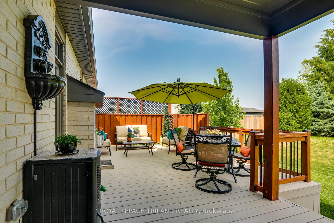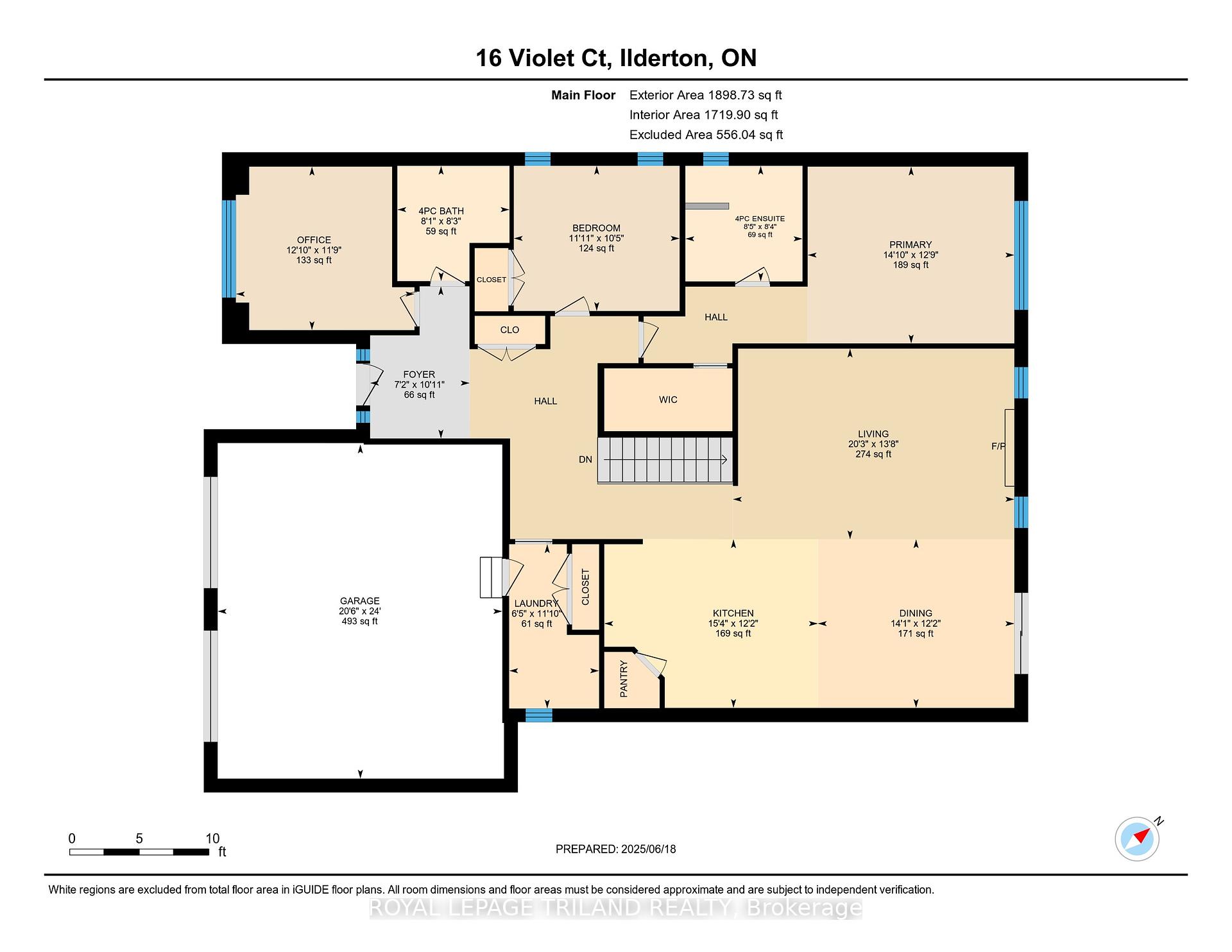$959,900
Available - For Sale
Listing ID: X12228839
16 Violet Cour , Middlesex Centre, N0M 2A0, Middlesex
| Located in prestigious Timberwalk subdivision this one owner bungalow was Built by Sifton in December 2019 and is truly exceptional !!! Seller is an interior decorator and certified colour consultant. This open concept-layout with gourmet kitchen complete with centre island and high-end KitchenAid appliances including a beverage cooler are included. Main floor also features two spacious bedrooms, a den and two bathrooms with heated flooring including whirlpool jetted tub in the main bath. Main floor laundry with inside entry from garage. A cozy gas fireplace in this spacious and bright great room also offers transom windows and a skylight . Lower level is spectacular with a games room, family room, bedroom, 3pc. bathroom and plenty of storage. The gorgeous deck ( partially covered) backs onto large trees offering you privacy at the back. Wifi irrigation system also included. There is a curling club a block away and pickleball courts in this cute little town of Ilderton. |
| Price | $959,900 |
| Taxes: | $5713.94 |
| Assessment Year: | 2025 |
| Occupancy: | Owner |
| Address: | 16 Violet Cour , Middlesex Centre, N0M 2A0, Middlesex |
| Directions/Cross Streets: | Mossy Wood Walk |
| Rooms: | 6 |
| Rooms +: | 4 |
| Bedrooms: | 2 |
| Bedrooms +: | 1 |
| Family Room: | F |
| Basement: | Full, Finished |
| Level/Floor | Room | Length(ft) | Width(ft) | Descriptions | |
| Room 1 | Main | Foyer | 10.92 | 7.15 | |
| Room 2 | Main | Office | 12.82 | 11.74 | |
| Room 3 | Main | Kitchen | 15.35 | 12.14 | |
| Room 4 | Main | Dining Ro | 14.14 | 12.14 | |
| Room 5 | Main | Living Ro | 20.24 | 13.71 | |
| Room 6 | Main | Primary B | 14.86 | 12.69 | Walk-In Closet(s) |
| Room 7 | Main | Bathroom | 8.43 | 8.3 | 4 Pc Ensuite |
| Room 8 | Main | Bedroom | 11.91 | 10.43 | |
| Room 9 | Main | Laundry | 6.46 | 11.81 | |
| Room 10 | Main | Bathroom | 8.07 | 8.3 | 4 Pc Bath |
| Room 11 | Basement | Recreatio | 29.09 | 25.55 | |
| Room 12 | Basement | Bedroom | 14.24 | 12.07 | |
| Room 13 | Basement | Bathroom | 8.13 | 5.44 | 3 Pc Bath |
| Room 14 | Basement | Workshop | 9.25 | 11.38 |
| Washroom Type | No. of Pieces | Level |
| Washroom Type 1 | 4 | Main |
| Washroom Type 2 | 4 | Main |
| Washroom Type 3 | 3 | Basement |
| Washroom Type 4 | 0 | |
| Washroom Type 5 | 0 | |
| Washroom Type 6 | 4 | Main |
| Washroom Type 7 | 4 | Main |
| Washroom Type 8 | 3 | Basement |
| Washroom Type 9 | 0 | |
| Washroom Type 10 | 0 |
| Total Area: | 0.00 |
| Approximatly Age: | 0-5 |
| Property Type: | Detached |
| Style: | Bungalow |
| Exterior: | Brick, Stone |
| Garage Type: | Attached |
| (Parking/)Drive: | Private Do |
| Drive Parking Spaces: | 2 |
| Park #1 | |
| Parking Type: | Private Do |
| Park #2 | |
| Parking Type: | Private Do |
| Pool: | None |
| Other Structures: | Fence - Partia |
| Approximatly Age: | 0-5 |
| Approximatly Square Footage: | 1500-2000 |
| Property Features: | Cul de Sac/D, Tiled/Drainage |
| CAC Included: | N |
| Water Included: | N |
| Cabel TV Included: | N |
| Common Elements Included: | N |
| Heat Included: | N |
| Parking Included: | N |
| Condo Tax Included: | N |
| Building Insurance Included: | N |
| Fireplace/Stove: | Y |
| Heat Type: | Forced Air |
| Central Air Conditioning: | Central Air |
| Central Vac: | Y |
| Laundry Level: | Syste |
| Ensuite Laundry: | F |
| Sewers: | Sewer |
| Utilities-Cable: | A |
| Utilities-Hydro: | Y |
$
%
Years
This calculator is for demonstration purposes only. Always consult a professional
financial advisor before making personal financial decisions.
| Although the information displayed is believed to be accurate, no warranties or representations are made of any kind. |
| ROYAL LEPAGE TRILAND REALTY |
|
|
.jpg?src=Custom)
CJ Gidda
Sales Representative
Dir:
647-289-2525
Bus:
905-364-0727
Fax:
905-364-0728
| Virtual Tour | Book Showing | Email a Friend |
Jump To:
At a Glance:
| Type: | Freehold - Detached |
| Area: | Middlesex |
| Municipality: | Middlesex Centre |
| Neighbourhood: | Ilderton |
| Style: | Bungalow |
| Approximate Age: | 0-5 |
| Tax: | $5,713.94 |
| Beds: | 2+1 |
| Baths: | 3 |
| Fireplace: | Y |
| Pool: | None |
Locatin Map:
Payment Calculator:

