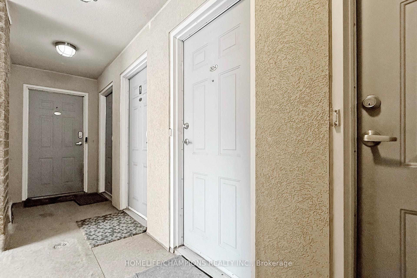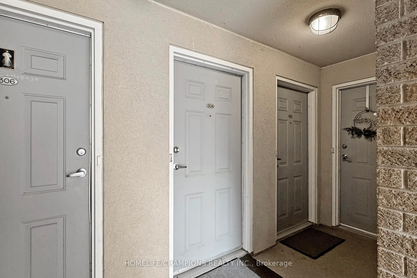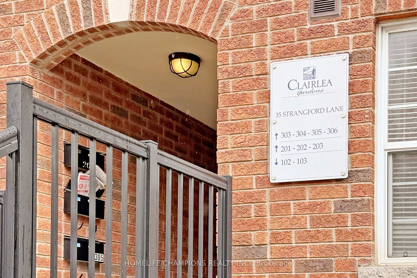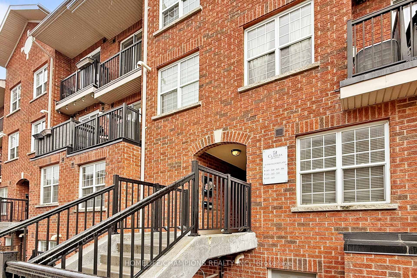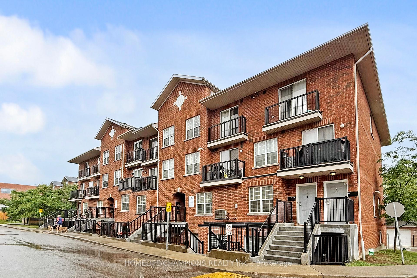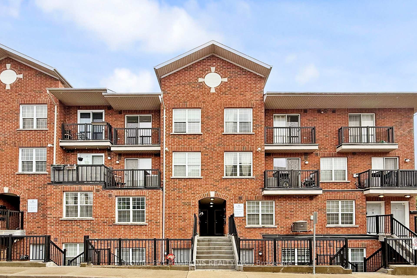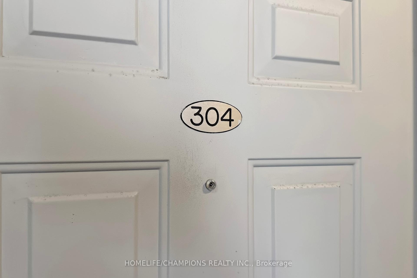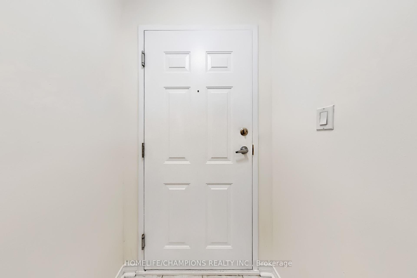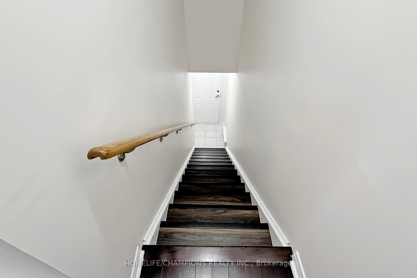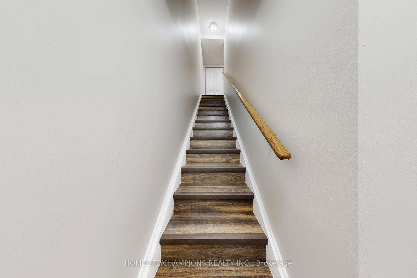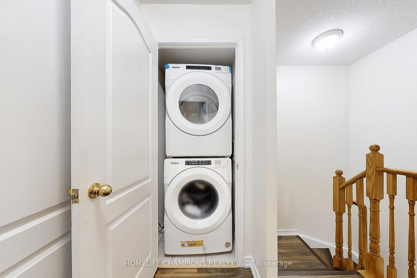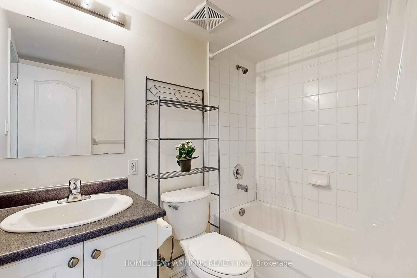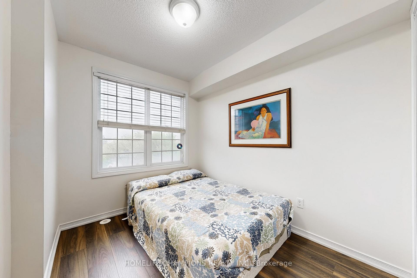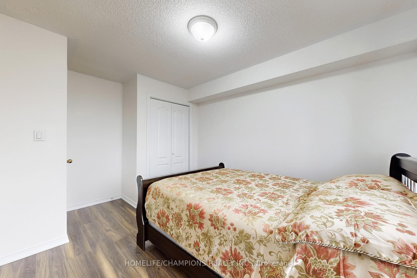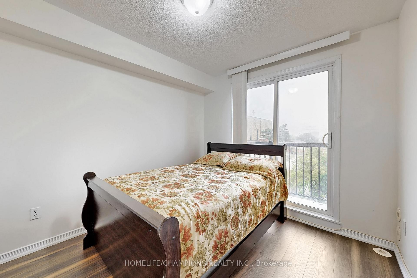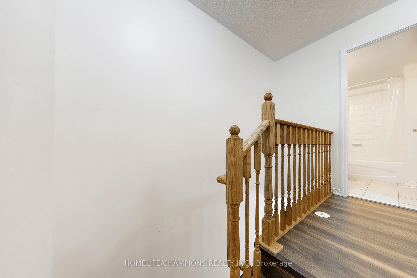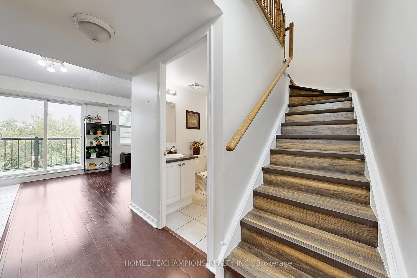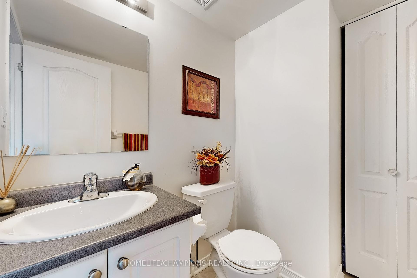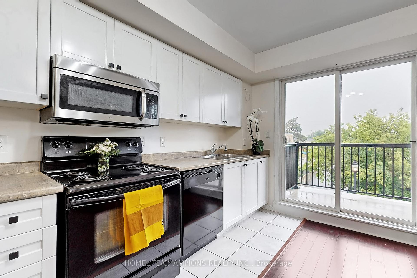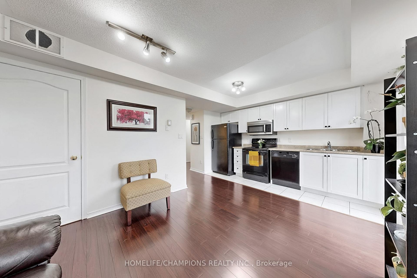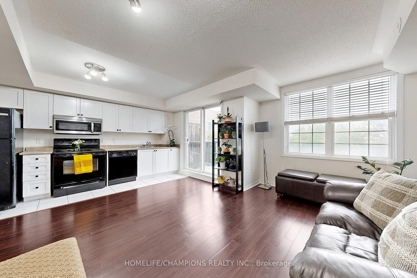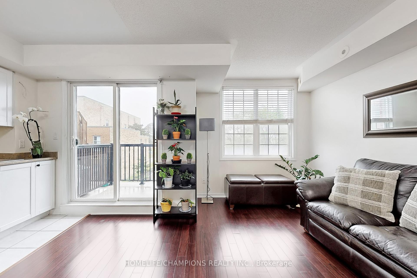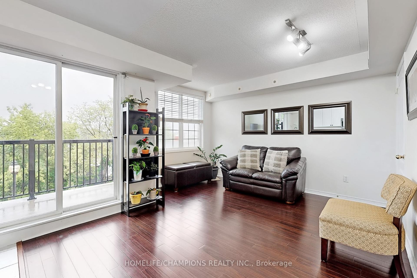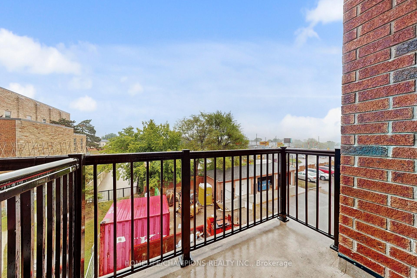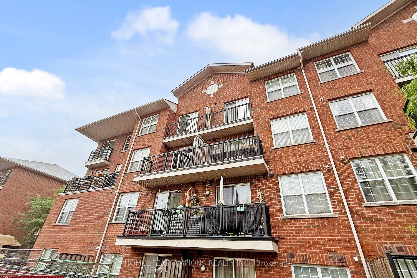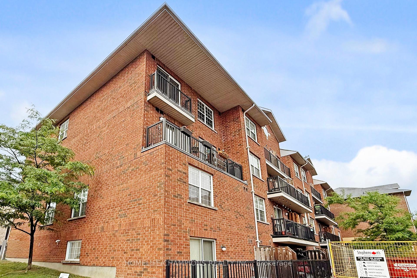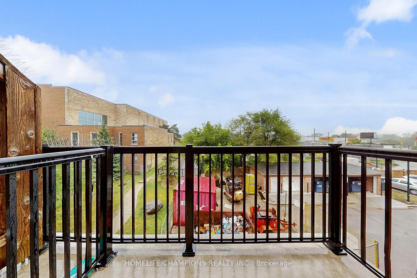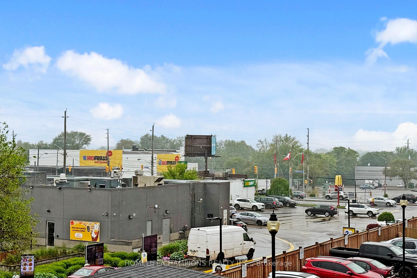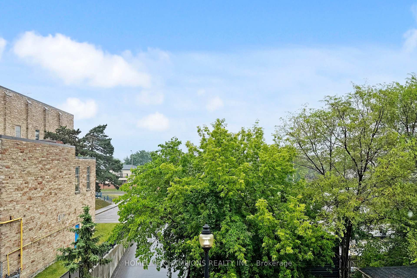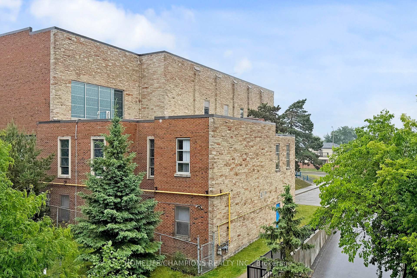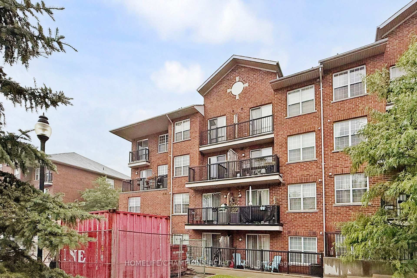$598,898
Available - For Sale
Listing ID: E12233405
35 Strangford Lane South , Toronto, M1L 0E5, Toronto
| Welcome to this beautiful condo townhouse! This carpet-free unit has been freshly painted, and both the kitchen cabinets and flooring have been updated. This lovely home features an open-concept dining and living room that leads to a balcony with stunning southern views. You'll find great convenience with easy access to transportation, parks, shops, restaurants, and much more. Don't miss this incredible opportunity! The management company takes care of the furnace and water tank, and these services are included in the fees. Parking is also included. This is a fantastic townhouse located in a great neighborhood, close to TTC, DVP, shops, restaurants, and amenities. It's a must-see! |
| Price | $598,898 |
| Taxes: | $2052.00 |
| Occupancy: | Owner |
| Address: | 35 Strangford Lane South , Toronto, M1L 0E5, Toronto |
| Postal Code: | M1L 0E5 |
| Province/State: | Toronto |
| Directions/Cross Streets: | Victoria Park/St.Clair |
| Level/Floor | Room | Length(ft) | Width(ft) | Descriptions | |
| Room 1 | Main | Living Ro | 41.52 | 43.16 | Hardwood Floor, Combined w/Dining |
| Room 2 | Main | Dining Ro | 41.52 | 44.8 | Hardwood Floor, Combined w/Living, Walk-Out |
| Room 3 | Main | Kitchen | 40.67 | 12.79 | Ceramic Floor, Open Concept |
| Room 4 | Upper | Primary B | 37.33 | 26.8 | Laminate, Closet, Walk-Out |
| Room 5 | Upper | Bedroom 2 | Laminate, Closet |
| Washroom Type | No. of Pieces | Level |
| Washroom Type 1 | 4 | |
| Washroom Type 2 | 2 | Main |
| Washroom Type 3 | 0 | |
| Washroom Type 4 | 0 | |
| Washroom Type 5 | 0 | |
| Washroom Type 6 | 4 | |
| Washroom Type 7 | 2 | Main |
| Washroom Type 8 | 0 | |
| Washroom Type 9 | 0 | |
| Washroom Type 10 | 0 | |
| Washroom Type 11 | 4 | |
| Washroom Type 12 | 2 | Main |
| Washroom Type 13 | 0 | |
| Washroom Type 14 | 0 | |
| Washroom Type 15 | 0 | |
| Washroom Type 16 | 4 | |
| Washroom Type 17 | 2 | Main |
| Washroom Type 18 | 0 | |
| Washroom Type 19 | 0 | |
| Washroom Type 20 | 0 |
| Total Area: | 0.00 |
| Washrooms: | 2 |
| Heat Type: | Forced Air |
| Central Air Conditioning: | Central Air |
$
%
Years
This calculator is for demonstration purposes only. Always consult a professional
financial advisor before making personal financial decisions.
| Although the information displayed is believed to be accurate, no warranties or representations are made of any kind. |
| HOMELIFE/CHAMPIONS REALTY INC. |
|
|
.jpg?src=Custom)
CJ Gidda
Sales Representative
Dir:
647-289-2525
Bus:
905-364-0727
Fax:
905-364-0728
| Virtual Tour | Book Showing | Email a Friend |
Jump To:
At a Glance:
| Type: | Com - Condo Townhouse |
| Area: | Toronto |
| Municipality: | Toronto E04 |
| Neighbourhood: | Clairlea-Birchmount |
| Style: | Stacked Townhous |
| Tax: | $2,052 |
| Maintenance Fee: | $543.43 |
| Beds: | 2 |
| Baths: | 2 |
| Fireplace: | N |
Locatin Map:
Payment Calculator:

