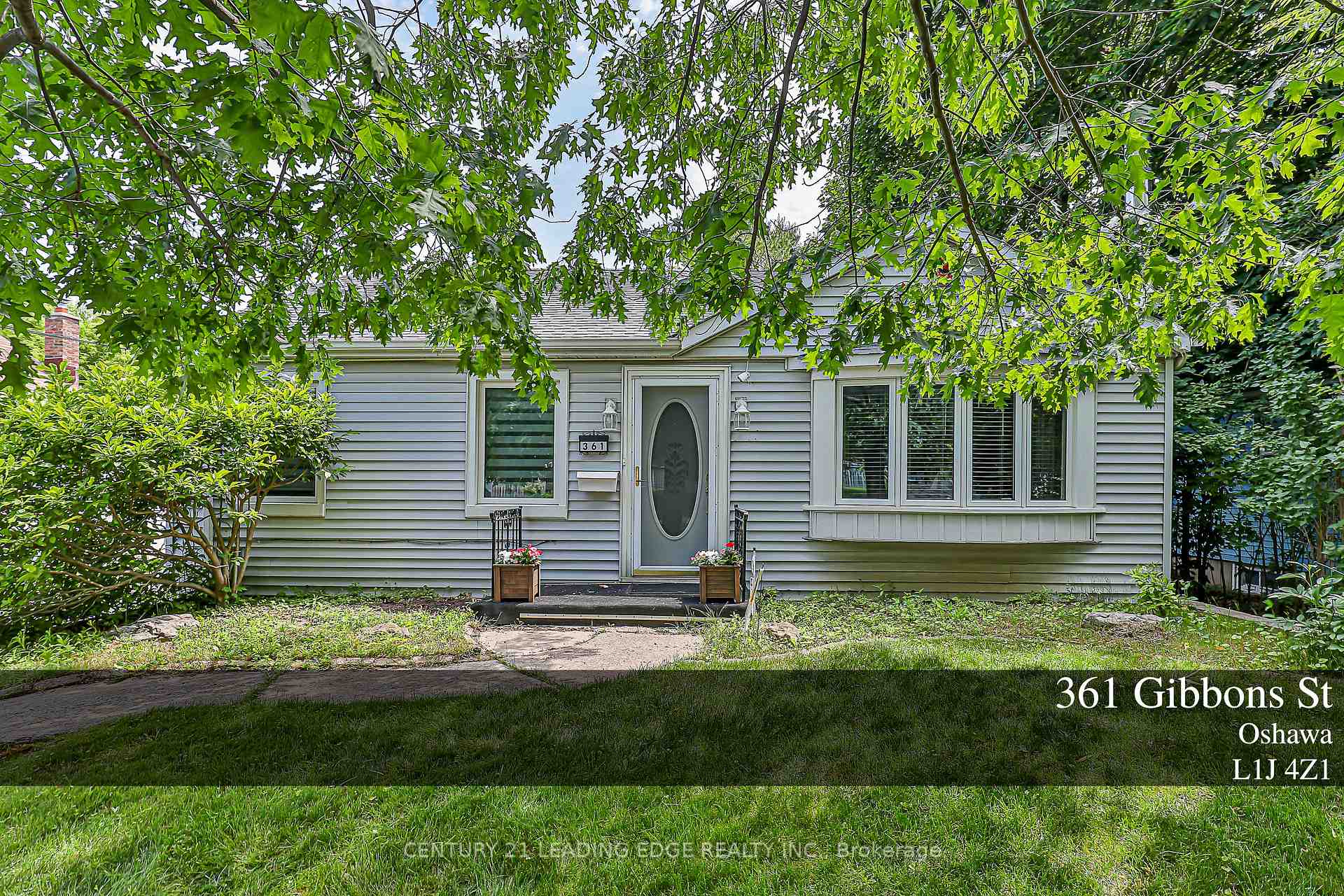$699,900
Available - For Sale
Listing ID: E12232449
361 Gibbons Stre , Oshawa, L1J 4Z1, Durham
| Welcome to this beautifully maintained 3+1 bedroom home, offering the perfect blend of comfort, character, and functionality. Tucked away in a quiet, friendly neighbourhood, this property is ideal for families, or anyone seeking a serene and well appointed living space. Step inside to find a spacious main floor primary bedroom, perfect for ease of living. The heart of the home features a bright and inviting layout, while the lower level boasts a cozy wood burning fireplace, creating the perfect setting for relaxing evenings or entertaining guests. Outside, the curb appeal speaks for itself with well kept lawns and flourishing gardens, adding to its charm and privacy. A large deck overlooks the fully fenced back garden, providing an ideal space for summer barbeques, morning coffee, or outdoor gatherings. The versatile 30'x20' detached Garage, offers ample space for vehicles, a workshop, and extra storage. Close to schools, parks and local amenities. Don't miss your opportunity to own this thoughtfully cared for home that combines comfort, style, and practicality. |
| Price | $699,900 |
| Taxes: | $5383.00 |
| Assessment Year: | 2024 |
| Occupancy: | Owner |
| Address: | 361 Gibbons Stre , Oshawa, L1J 4Z1, Durham |
| Directions/Cross Streets: | Gibbons and Adelaide |
| Rooms: | 6 |
| Rooms +: | 2 |
| Bedrooms: | 3 |
| Bedrooms +: | 1 |
| Family Room: | F |
| Basement: | Finished, Separate Ent |
| Level/Floor | Room | Length(ft) | Width(ft) | Descriptions | |
| Room 1 | Main | Kitchen | 12.33 | 10.89 | Combined w/Dining, Overlooks Backyard, Backsplash |
| Room 2 | Main | Dining Ro | 9.05 | 10.89 | Overlooks Dining |
| Room 3 | Main | Living Ro | 15.68 | 13.91 | Laminate, Picture Window, Overlooks Frontyard |
| Room 4 | Main | Primary B | 20.83 | 10.76 | Broadloom, Window, Closet |
| Room 5 | Main | Bedroom 2 | 12.33 | 9.25 | Broadloom, Window, Closet |
| Room 6 | Main | Bedroom 3 | 8.5 | 6.26 | L-Shaped Room |
| Room 7 | Basement | Recreatio | 24.47 | 12.46 | Wood Stove, Dry Bar |
| Room 8 | Basement | Bedroom 4 | 19.75 | 8.99 | Broadloom, Closet, Window |
| Washroom Type | No. of Pieces | Level |
| Washroom Type 1 | 4 | Main |
| Washroom Type 2 | 2 | Basement |
| Washroom Type 3 | 0 | |
| Washroom Type 4 | 0 | |
| Washroom Type 5 | 0 | |
| Washroom Type 6 | 4 | Main |
| Washroom Type 7 | 2 | Basement |
| Washroom Type 8 | 0 | |
| Washroom Type 9 | 0 | |
| Washroom Type 10 | 0 |
| Total Area: | 0.00 |
| Property Type: | Detached |
| Style: | Bungalow |
| Exterior: | Concrete, Vinyl Siding |
| Garage Type: | Detached |
| (Parking/)Drive: | Private |
| Drive Parking Spaces: | 10 |
| Park #1 | |
| Parking Type: | Private |
| Park #2 | |
| Parking Type: | Private |
| Pool: | None |
| Approximatly Square Footage: | 1100-1500 |
| CAC Included: | N |
| Water Included: | N |
| Cabel TV Included: | N |
| Common Elements Included: | N |
| Heat Included: | N |
| Parking Included: | N |
| Condo Tax Included: | N |
| Building Insurance Included: | N |
| Fireplace/Stove: | Y |
| Heat Type: | Forced Air |
| Central Air Conditioning: | Central Air |
| Central Vac: | N |
| Laundry Level: | Syste |
| Ensuite Laundry: | F |
| Sewers: | Sewer |
$
%
Years
This calculator is for demonstration purposes only. Always consult a professional
financial advisor before making personal financial decisions.
| Although the information displayed is believed to be accurate, no warranties or representations are made of any kind. |
| CENTURY 21 LEADING EDGE REALTY INC. |
|
|
.jpg?src=Custom)
CJ Gidda
Sales Representative
Dir:
647-289-2525
Bus:
905-364-0727
Fax:
905-364-0728
| Book Showing | Email a Friend |
Jump To:
At a Glance:
| Type: | Freehold - Detached |
| Area: | Durham |
| Municipality: | Oshawa |
| Neighbourhood: | McLaughlin |
| Style: | Bungalow |
| Tax: | $5,383 |
| Beds: | 3+1 |
| Baths: | 2 |
| Fireplace: | Y |
| Pool: | None |
Locatin Map:
Payment Calculator:





















































