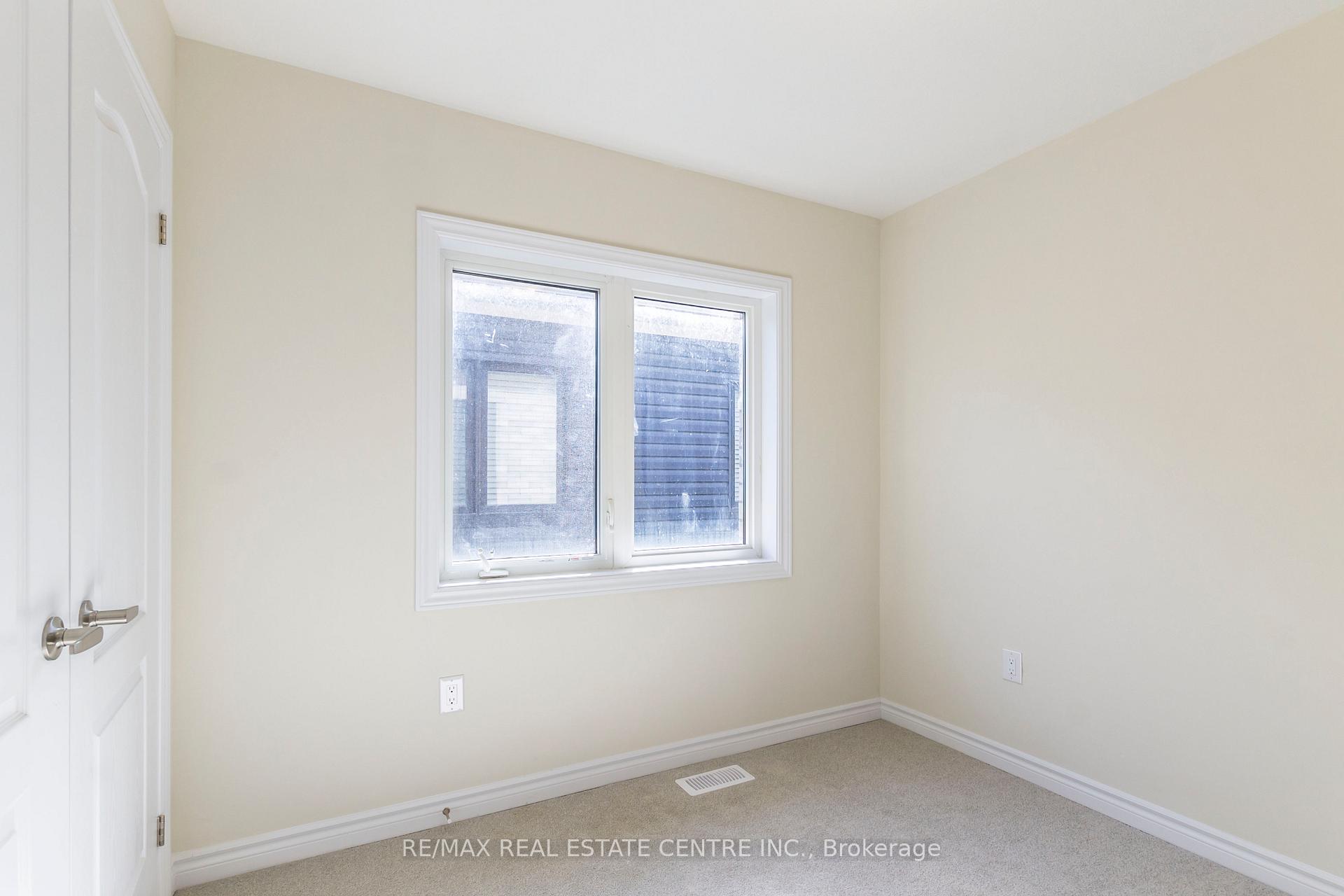$2,500
Available - For Rent
Listing ID: X12234244
12 Sun haven Lane , Thorold, L2V 0K6, Niagara
| Nestled in a sought-after community, this stunning detached home offers 1863 sq. ft of living space, featuring 4 bedrooms, 2.5 bathrooms, and 2-car parking, including a convenient 2nd-floor laundry. Step into the sleek modern kitchen boasting quartz countertops, upgraded cabinets, a stylish backsplash, and stainless-steel appliances. Enjoy the upgraded wood flooring, automatic garage door opener, and quartz countertops in all bathrooms. With inside entry from the garage, this home combines practicality with elegance. Ideally located near top-rated schools, shopping center's, restaurants, parks, and with quick access to major highways, this home combines luxury and convenience. Its situated in a vibrant community close to Niagara Falls, Brock University, and Niagara College making it an ideal choice for families or professionals. Available for lease starting September 1, 2025. This move-in-ready home is an opportunity not to be missed! |
| Price | $2,500 |
| Taxes: | $0.00 |
| Occupancy: | Tenant |
| Address: | 12 Sun haven Lane , Thorold, L2V 0K6, Niagara |
| Directions/Cross Streets: | Sun Haven/ Vanilla |
| Rooms: | 8 |
| Bedrooms: | 4 |
| Bedrooms +: | 0 |
| Family Room: | F |
| Basement: | Unfinished |
| Furnished: | Unfu |
| Level/Floor | Room | Length(ft) | Width(ft) | Descriptions | |
| Room 1 | Main | Foyer | |||
| Room 2 | Main | Great Roo | 18.66 | 10.99 | Hardwood Floor |
| Room 3 | Main | Kitchen | 8.5 | 11.32 | Double Sink, Stainless Steel Appl, Quartz Counter |
| Room 4 | Main | Breakfast | 10.17 | 12.33 | |
| Room 5 | Main | Bathroom | 2 Pc Bath | ||
| Room 6 | Second | Bedroom | 12.5 | 14.5 | Broadloom, Walk-In Closet(s), Ensuite Bath |
| Room 7 | Second | Bedroom 2 | 10 | 10.5 | Broadloom, W/W Closet |
| Room 8 | Second | Bedroom 3 | 8.33 | 10.5 | Broadloom, W/W Closet |
| Room 9 | Second | Bedroom 4 | 8.99 | 8.99 | Broadloom, W/W Closet |
| Room 10 | Second | Laundry | |||
| Room 11 | Second | Bathroom | 4 Pc Ensuite | ||
| Room 12 | Second | Bathroom | 4 Pc Bath |
| Washroom Type | No. of Pieces | Level |
| Washroom Type 1 | 2 | Main |
| Washroom Type 2 | 4 | Second |
| Washroom Type 3 | 4 | Second |
| Washroom Type 4 | 0 | |
| Washroom Type 5 | 0 |
| Total Area: | 0.00 |
| Approximatly Age: | 0-5 |
| Property Type: | Detached |
| Style: | 2-Storey |
| Exterior: | Brick, Stone |
| Garage Type: | Attached |
| (Parking/)Drive: | Inside Ent |
| Drive Parking Spaces: | 1 |
| Park #1 | |
| Parking Type: | Inside Ent |
| Park #2 | |
| Parking Type: | Inside Ent |
| Park #3 | |
| Parking Type: | Private |
| Pool: | None |
| Laundry Access: | Laundry Room |
| Approximatly Age: | 0-5 |
| Approximatly Square Footage: | 1500-2000 |
| CAC Included: | N |
| Water Included: | N |
| Cabel TV Included: | N |
| Common Elements Included: | N |
| Heat Included: | N |
| Parking Included: | Y |
| Condo Tax Included: | N |
| Building Insurance Included: | N |
| Fireplace/Stove: | N |
| Heat Type: | Forced Air |
| Central Air Conditioning: | Central Air |
| Central Vac: | N |
| Laundry Level: | Syste |
| Ensuite Laundry: | F |
| Sewers: | Sewer |
| Although the information displayed is believed to be accurate, no warranties or representations are made of any kind. |
| RE/MAX REAL ESTATE CENTRE INC. |
|
|
.jpg?src=Custom)
CJ Gidda
Sales Representative
Dir:
647-289-2525
Bus:
905-364-0727
Fax:
905-364-0728
| Book Showing | Email a Friend |
Jump To:
At a Glance:
| Type: | Freehold - Detached |
| Area: | Niagara |
| Municipality: | Thorold |
| Neighbourhood: | 556 - Allanburg/Thorold South |
| Style: | 2-Storey |
| Approximate Age: | 0-5 |
| Beds: | 4 |
| Baths: | 3 |
| Fireplace: | N |
| Pool: | None |
Locatin Map:
























































